Shower Room Bathroom with Beige Worktops Ideas and Designs
Refine by:
Budget
Sort by:Popular Today
61 - 80 of 3,655 photos
Item 1 of 3

This tub and shower combo features a beautifully tiled shower niche using Bedrosians Cloe tiles in white.
Medium sized traditional shower room bathroom in Portland with freestanding cabinets, brown cabinets, a built-in bath, a shower/bath combination, a one-piece toilet, green tiles, ceramic tiles, grey walls, ceramic flooring, a built-in sink, quartz worktops, beige floors, a shower curtain, beige worktops, a wall niche, a single sink and a built in vanity unit.
Medium sized traditional shower room bathroom in Portland with freestanding cabinets, brown cabinets, a built-in bath, a shower/bath combination, a one-piece toilet, green tiles, ceramic tiles, grey walls, ceramic flooring, a built-in sink, quartz worktops, beige floors, a shower curtain, beige worktops, a wall niche, a single sink and a built in vanity unit.

This powder bath has a custom built vanity with wall mounted faucet.
Photo of a small mediterranean shower room bathroom in Orange County with flat-panel cabinets, light wood cabinets, a walk-in shower, a bidet, white tiles, cement tiles, white walls, limestone flooring, a built-in sink, limestone worktops, grey floors, beige worktops, a shower bench, a single sink and a built in vanity unit.
Photo of a small mediterranean shower room bathroom in Orange County with flat-panel cabinets, light wood cabinets, a walk-in shower, a bidet, white tiles, cement tiles, white walls, limestone flooring, a built-in sink, limestone worktops, grey floors, beige worktops, a shower bench, a single sink and a built in vanity unit.

Ce petit espace a été transformé en salle d'eau avec 3 espaces de la même taille. On y entre par une porte à galandage. à droite la douche à receveur blanc ultra plat, au centre un meuble vasque avec cette dernière de forme ovale posée dessus et à droite des WC suspendues. Du sol au plafond, les murs sont revêtus d'un carrelage imitation bois afin de donner à l'espace un esprit SPA de chalet. Les muret à mi hauteur séparent les espaces tout en gardant un esprit aéré. Le carrelage au sol est gris ardoise pour parfaire l'ambiance nature en associant végétal et minéral.
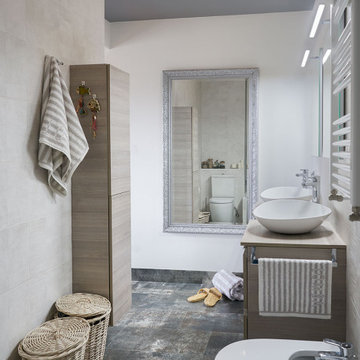
Baño del dormitorio principal con dos lavabos. Lavabos sobre encimera mod Galaxi. Los muebles de lavabo son modelo Vida de Royo con toalleros laterales.
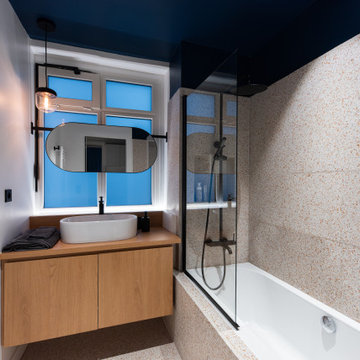
Photo of a medium sized contemporary shower room bathroom in Paris with flat-panel cabinets, beige cabinets, an alcove bath, a shower/bath combination, multi-coloured tiles, white walls, terrazzo flooring, a vessel sink, multi-coloured floors, an open shower and beige worktops.
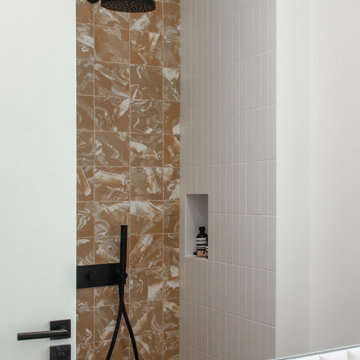
conception agence Épicène
photos Bertrand Fompeyrine
Inspiration for a small scandinavian shower room bathroom in Paris with light wood cabinets, a built-in shower, a wall mounted toilet, beige tiles, ceramic tiles, white walls, ceramic flooring, a built-in sink, terrazzo worktops, brown floors and beige worktops.
Inspiration for a small scandinavian shower room bathroom in Paris with light wood cabinets, a built-in shower, a wall mounted toilet, beige tiles, ceramic tiles, white walls, ceramic flooring, a built-in sink, terrazzo worktops, brown floors and beige worktops.
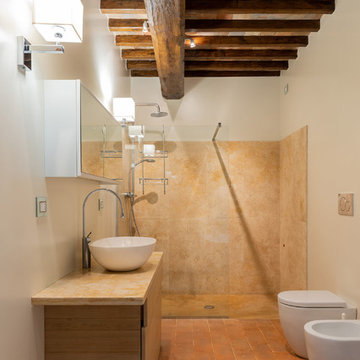
Fotografie: Riccardo Mendicino
Inspiration for a large rural shower room bathroom in Other with flat-panel cabinets, light wood cabinets, a built-in shower, a two-piece toilet, beige tiles, stone slabs, white walls, terracotta flooring, a vessel sink, marble worktops, an open shower and beige worktops.
Inspiration for a large rural shower room bathroom in Other with flat-panel cabinets, light wood cabinets, a built-in shower, a two-piece toilet, beige tiles, stone slabs, white walls, terracotta flooring, a vessel sink, marble worktops, an open shower and beige worktops.
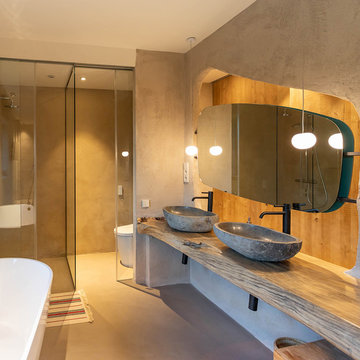
Design ideas for a mediterranean bathroom in Madrid with beige walls, a vessel sink, wooden worktops, beige floors, a sliding door and beige worktops.

My favorite room in the house! Bicycle bathroom with farmhouse look. Concrete sink, metal roofing in the shower, concrete heated flooring.
Photo Credit D.E Grabenstein

Initialement configuré avec 4 chambres, deux salles de bain & un espace de vie relativement cloisonné, la disposition de cet appartement dans son état existant convenait plutôt bien aux nouveaux propriétaires.
Cependant, les espaces impartis de la chambre parentale, sa salle de bain ainsi que la cuisine ne présentaient pas les volumes souhaités, avec notamment un grand dégagement de presque 4m2 de surface perdue.
L’équipe d’Ameo Concept est donc intervenue sur plusieurs points : une optimisation complète de la suite parentale avec la création d’une grande salle d’eau attenante & d’un double dressing, le tout dissimulé derrière une porte « secrète » intégrée dans la bibliothèque du salon ; une ouverture partielle de la cuisine sur l’espace de vie, dont les agencements menuisés ont été réalisés sur mesure ; trois chambres enfants avec une identité propre pour chacune d’entre elles, une salle de bain fonctionnelle, un espace bureau compact et organisé sans oublier de nombreux rangements invisibles dans les circulations.
L’ensemble des matériaux utilisés pour cette rénovation ont été sélectionnés avec le plus grand soin : parquet en point de Hongrie, plans de travail & vasque en pierre naturelle, peintures Farrow & Ball et appareillages électriques en laiton Modelec, sans oublier la tapisserie sur mesure avec la réalisation, notamment, d’une tête de lit magistrale en tissu Pierre Frey dans la chambre parentale & l’intégration de papiers peints Ananbo.
Un projet haut de gamme où le souci du détail fut le maitre mot !
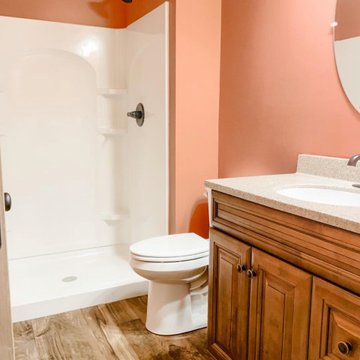
Design ideas for a rustic shower room bathroom in Minneapolis with a walk-in shower, laminate floors, a submerged sink, laminate worktops, brown floors, beige worktops, an enclosed toilet, a single sink and a freestanding vanity unit.

Bathroom tiles with concrete look.
Collections: Terra Crea - Corda
Rustic shower room bathroom with beige cabinets, a built-in shower, a wall mounted toilet, beige tiles, porcelain tiles, beige walls, porcelain flooring, an integrated sink, tiled worktops, beige floors, a sliding door, beige worktops, a single sink, a floating vanity unit, exposed beams and panelled walls.
Rustic shower room bathroom with beige cabinets, a built-in shower, a wall mounted toilet, beige tiles, porcelain tiles, beige walls, porcelain flooring, an integrated sink, tiled worktops, beige floors, a sliding door, beige worktops, a single sink, a floating vanity unit, exposed beams and panelled walls.
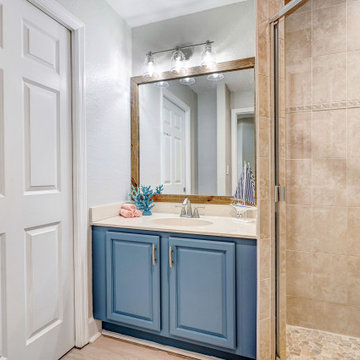
A 2005 built Cape Canaveral condo updated to 2021 Coastal Chic. Shower floor was updated to a custom, locally made pebble tile to compliment existing shower wall tile. Vanity received a pop of color and new fixtures, along with new lighting and rustic frame around the mirror.

Design ideas for a medium sized classic shower room bathroom in Chicago with dark wood cabinets, an alcove bath, ceramic tiles, grey walls, marble flooring, a submerged sink, onyx worktops, white floors, a sliding door, beige worktops, a single sink, a built in vanity unit, wallpapered walls, flat-panel cabinets, a shower/bath combination and white tiles.
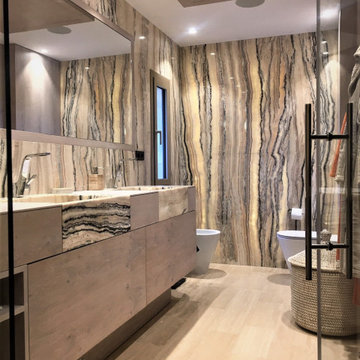
Design ideas for a large contemporary shower room bathroom in Other with flat-panel cabinets, beige cabinets, a wall mounted toilet, beige tiles, black tiles, grey tiles, an integrated sink, beige floors, a hinged door, beige worktops, double sinks and a floating vanity unit.
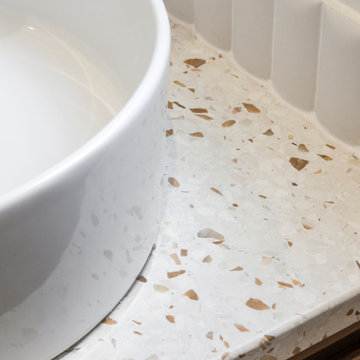
conception agence Épicène
photos Bertrand Fompeyrine
Inspiration for a small scandi shower room bathroom in Paris with light wood cabinets, a built-in shower, a wall mounted toilet, beige tiles, ceramic tiles, white walls, ceramic flooring, a built-in sink, terrazzo worktops, brown floors and beige worktops.
Inspiration for a small scandi shower room bathroom in Paris with light wood cabinets, a built-in shower, a wall mounted toilet, beige tiles, ceramic tiles, white walls, ceramic flooring, a built-in sink, terrazzo worktops, brown floors and beige worktops.
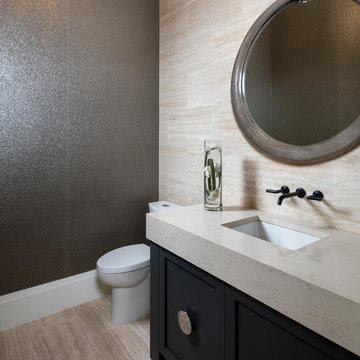
Blaine Johnathan
Photo of a small modern shower room bathroom in Miami with shaker cabinets, black cabinets, a one-piece toilet, beige tiles, travertine tiles, grey walls, travertine flooring, a submerged sink, engineered stone worktops, beige floors and beige worktops.
Photo of a small modern shower room bathroom in Miami with shaker cabinets, black cabinets, a one-piece toilet, beige tiles, travertine tiles, grey walls, travertine flooring, a submerged sink, engineered stone worktops, beige floors and beige worktops.
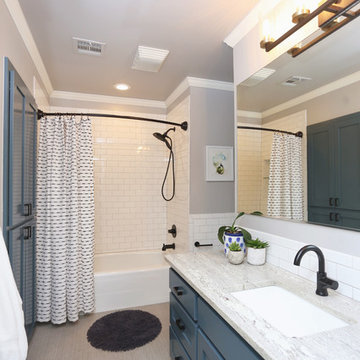
Design ideas for a classic shower room bathroom in Other with recessed-panel cabinets, blue cabinets, an alcove bath, a shower/bath combination, white tiles, metro tiles, grey walls, a submerged sink, beige floors, a shower curtain and beige worktops.
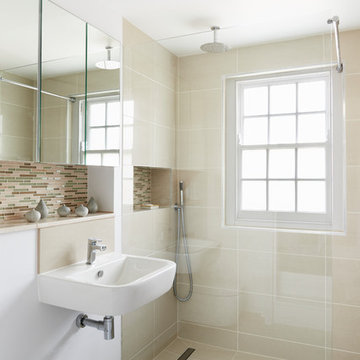
Mark Williams Photographer
Small shower room bathroom in London with a walk-in shower, a wall mounted toilet, beige tiles, glass tiles, white walls, ceramic flooring, a wall-mounted sink, granite worktops, beige floors and beige worktops.
Small shower room bathroom in London with a walk-in shower, a wall mounted toilet, beige tiles, glass tiles, white walls, ceramic flooring, a wall-mounted sink, granite worktops, beige floors and beige worktops.
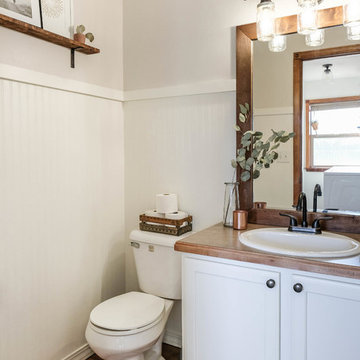
This quick budget bathroom update was completed in under a week and only cost $250 in materials! Check out the 3D textured beadboard wallpaper
This is an example of a medium sized country shower room bathroom in Other with raised-panel cabinets, white cabinets, white tiles, laminate worktops and beige worktops.
This is an example of a medium sized country shower room bathroom in Other with raised-panel cabinets, white cabinets, white tiles, laminate worktops and beige worktops.
Shower Room Bathroom with Beige Worktops Ideas and Designs
4

 Shelves and shelving units, like ladder shelves, will give you extra space without taking up too much floor space. Also look for wire, wicker or fabric baskets, large and small, to store items under or next to the sink, or even on the wall.
Shelves and shelving units, like ladder shelves, will give you extra space without taking up too much floor space. Also look for wire, wicker or fabric baskets, large and small, to store items under or next to the sink, or even on the wall.  The sink, the mirror, shower and/or bath are the places where you might want the clearest and strongest light. You can use these if you want it to be bright and clear. Otherwise, you might want to look at some soft, ambient lighting in the form of chandeliers, short pendants or wall lamps. You could use accent lighting around your bath in the form to create a tranquil, spa feel, as well.
The sink, the mirror, shower and/or bath are the places where you might want the clearest and strongest light. You can use these if you want it to be bright and clear. Otherwise, you might want to look at some soft, ambient lighting in the form of chandeliers, short pendants or wall lamps. You could use accent lighting around your bath in the form to create a tranquil, spa feel, as well. 