Shower Room Bathroom with Brown Cabinets Ideas and Designs
Refine by:
Budget
Sort by:Popular Today
101 - 120 of 4,890 photos
Item 1 of 3
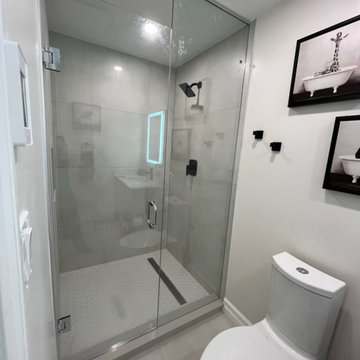
Small basement bathroom renovation in Bolton
Photo of a small contemporary shower room bathroom in Other with a freestanding vanity unit, shaker cabinets, brown cabinets, an alcove shower, beige tiles, ceramic tiles, ceramic flooring, a submerged sink, quartz worktops, beige floors, a hinged door, white worktops and a single sink.
Photo of a small contemporary shower room bathroom in Other with a freestanding vanity unit, shaker cabinets, brown cabinets, an alcove shower, beige tiles, ceramic tiles, ceramic flooring, a submerged sink, quartz worktops, beige floors, a hinged door, white worktops and a single sink.
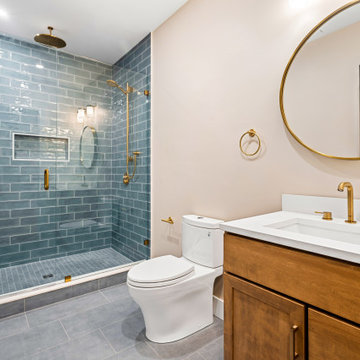
Feeling Blue-tiful Today. 12x24 Linen Blue with a 4x12 Cermaic blue wall tile
This is an example of a medium sized shower room bathroom in Boston with recessed-panel cabinets, brown cabinets, a walk-in shower, a one-piece toilet, blue tiles, ceramic tiles, blue walls, porcelain flooring, a submerged sink, blue floors, a hinged door, white worktops, a wall niche, a single sink and a built in vanity unit.
This is an example of a medium sized shower room bathroom in Boston with recessed-panel cabinets, brown cabinets, a walk-in shower, a one-piece toilet, blue tiles, ceramic tiles, blue walls, porcelain flooring, a submerged sink, blue floors, a hinged door, white worktops, a wall niche, a single sink and a built in vanity unit.
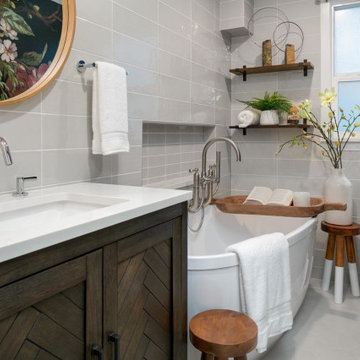
We tiled this entire wall in a soft grey large format undulating subway tile to balance and compliment the oversized floral wall mural. Clean finishes and a niche for product.
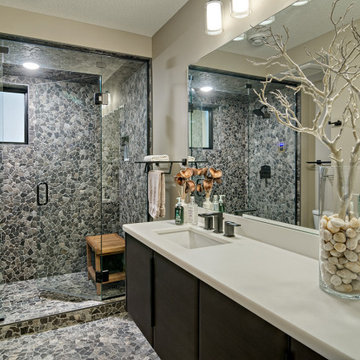
Grotto-like steam shower lower level bathroom. Each stone was indiv laid and mosaically layed out to perfection.
Inspiration for a medium sized retro shower room bathroom in Minneapolis with freestanding cabinets, brown cabinets, an alcove shower, a one-piece toilet, beige tiles, beige walls, ceramic flooring, a submerged sink, soapstone worktops, grey floors, a hinged door, white worktops, a shower bench, a single sink and a floating vanity unit.
Inspiration for a medium sized retro shower room bathroom in Minneapolis with freestanding cabinets, brown cabinets, an alcove shower, a one-piece toilet, beige tiles, beige walls, ceramic flooring, a submerged sink, soapstone worktops, grey floors, a hinged door, white worktops, a shower bench, a single sink and a floating vanity unit.
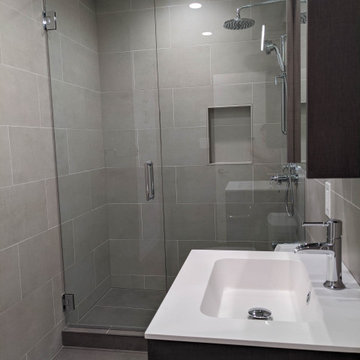
This is a Design-Build project by Kitchen Inspiration.
Design ideas for a medium sized modern shower room bathroom in San Francisco with flat-panel cabinets, brown cabinets, an alcove shower, a two-piece toilet, grey tiles, porcelain tiles, grey walls, porcelain flooring, an integrated sink, solid surface worktops, grey floors, a hinged door, white worktops, a wall niche, a single sink and a floating vanity unit.
Design ideas for a medium sized modern shower room bathroom in San Francisco with flat-panel cabinets, brown cabinets, an alcove shower, a two-piece toilet, grey tiles, porcelain tiles, grey walls, porcelain flooring, an integrated sink, solid surface worktops, grey floors, a hinged door, white worktops, a wall niche, a single sink and a floating vanity unit.

The first floor main bathroom has the classic shower over bath option. A timber vanity with a stone basin inset sits against a warm grey oversized tile.
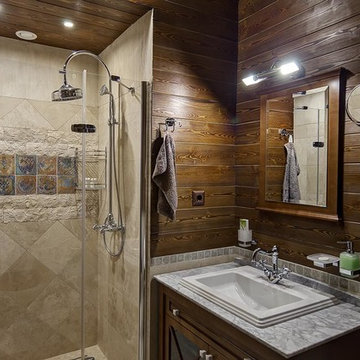
Сергей Петинов
Rural shower room bathroom in Moscow with brown cabinets, an alcove shower, brown walls, a built-in sink, a hinged door and grey worktops.
Rural shower room bathroom in Moscow with brown cabinets, an alcove shower, brown walls, a built-in sink, a hinged door and grey worktops.
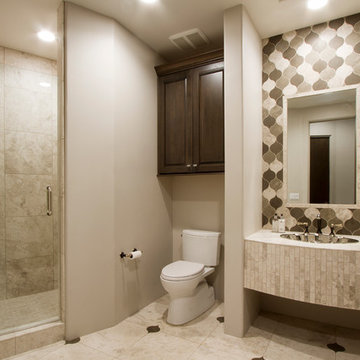
Taube Photography
Large classic shower room bathroom in Phoenix with shaker cabinets, brown cabinets, an alcove shower, a two-piece toilet, beige tiles, mosaic tiles, beige walls, marble flooring, a built-in sink, marble worktops, multi-coloured floors, a hinged door and beige worktops.
Large classic shower room bathroom in Phoenix with shaker cabinets, brown cabinets, an alcove shower, a two-piece toilet, beige tiles, mosaic tiles, beige walls, marble flooring, a built-in sink, marble worktops, multi-coloured floors, a hinged door and beige worktops.
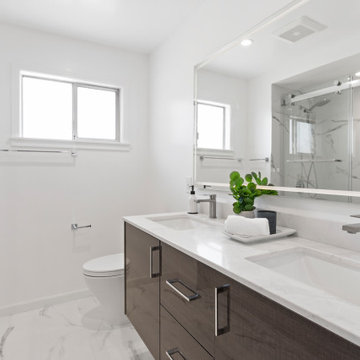
This is a modern floating vanity in a 3/4 bathroom remodeled by Cal Green Remodeling.
This bathroom is one of three bathrooms in a full home remodel, where all three bathrooms have matching finishes, marble floors, beautiful modern floating vanities, and light up vanity mirror.
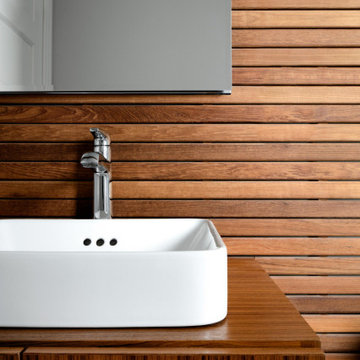
Photo of a medium sized contemporary shower room bathroom in DC Metro with flat-panel cabinets, brown cabinets, brown walls, a vessel sink, a single sink, a floating vanity unit and wood walls.
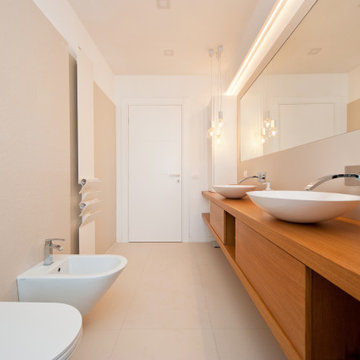
Inspiration for a large contemporary shower room bathroom in Rome with flat-panel cabinets, brown cabinets, a wall mounted toilet, beige tiles, porcelain tiles, white walls, porcelain flooring, a vessel sink, wooden worktops, beige floors, brown worktops, double sinks and a floating vanity unit.
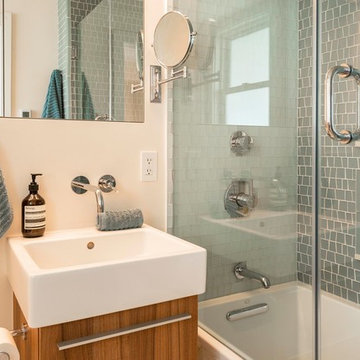
For a single woman working in downtown San Francisco, we were tasked with remodeling her 500 sq.ft. Victorian garden condo. We brought in more light by enlarging most of the openings to the rear and adding a sliding glass door in the kitchen. The kitchen features custom zebrawood cabinets, CaesarStone counters, stainless steel appliances and a large, deep square sink. The bathroom features a wall-hung Duravit vanity and toilet, recessed lighting, custom, built-in medicine cabinets and geometric glass tile. Wood tones in the kitchen and bath add a note of warmth to the clean modern lines. We designed a soft blue custom desk/tv unit and white bookshelves in the living room to make the most out of the space available. A modern JØTUL fireplace stove heats the space stylishly. We replaced all of the Victorian trim throughout with clean, modern trim and organized the ducts and pipes into soffits to create as orderly look as possible with the existing conditions.
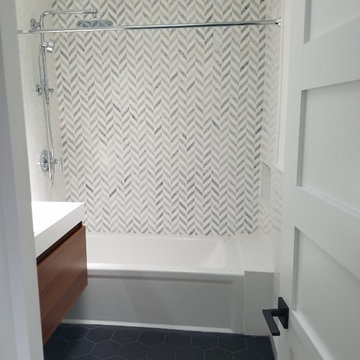
Photo of a large modern shower room bathroom in New York with flat-panel cabinets, brown cabinets, a corner bath, a shower/bath combination, white walls, porcelain flooring, a trough sink and grey floors.

Design ideas for a medium sized contemporary shower room bathroom in San Francisco with flat-panel cabinets, brown cabinets, an alcove bath, a shower/bath combination, a two-piece toilet, white tiles, ceramic tiles, white walls, ceramic flooring, an integrated sink, solid surface worktops, beige floors, a sliding door, white worktops, a single sink and a floating vanity unit.
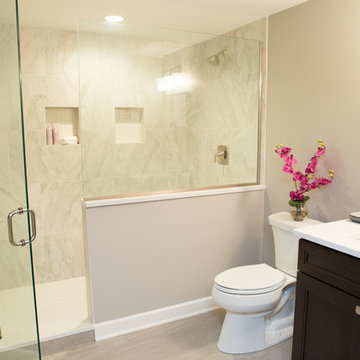
Karen and Chad of Tower Lakes, IL were tired of their unfinished basement functioning as nothing more than a storage area and depressing gym. They wanted to increase the livable square footage of their home with a cohesive finished basement design, while incorporating space for the kids and adults to hang out.
“We wanted to make sure that upon renovating the basement, that we can have a place where we can spend time and watch movies, but also entertain and showcase the wine collection that we have,” Karen said.
After a long search comparing many different remodeling companies, Karen and Chad found Advance Design Studio. They were drawn towards the unique “Common Sense Remodeling” process that simplifies the renovation experience into predictable steps focused on customer satisfaction.
“There are so many other design/build companies, who may not have transparency, or a focused process in mind and I think that is what separated Advance Design Studio from the rest,” Karen said.
Karen loved how designer Claudia Pop was able to take very high-level concepts, “non-negotiable items” and implement them in the initial 3D drawings. Claudia and Project Manager DJ Yurik kept the couple in constant communication through the project. “Claudia was very receptive to the ideas we had, but she was also very good at infusing her own points and thoughts, she was very responsive, and we had an open line of communication,” Karen said.
A very important part of the basement renovation for the couple was the home gym and sauna. The “high-end hotel” look and feel of the openly blended work out area is both highly functional and beautiful to look at. The home sauna gives them a place to relax after a long day of work or a tough workout. “The gym was a very important feature for us,” Karen said. “And I think (Advance Design) did a very great job in not only making the gym a functional area, but also an aesthetic point in our basement”.
An extremely unique wow-factor in this basement is the walk in glass wine cellar that elegantly displays Karen and Chad’s extensive wine collection. Immediate access to the stunning wet bar accompanies the wine cellar to make this basement a popular spot for friends and family.
The custom-built wine bar brings together two natural elements; Calacatta Vicenza Quartz and thick distressed Black Walnut. Sophisticated yet warm Graphite Dura Supreme cabinetry provides contrast to the soft beige walls and the Calacatta Gold backsplash. An undermount sink across from the bar in a matching Calacatta Vicenza Quartz countertop adds functionality and convenience to the bar, while identical distressed walnut floating shelves add an interesting design element and increased storage. Rich true brown Rustic Oak hardwood floors soften and warm the space drawing all the areas together.
Across from the bar is a comfortable living area perfect for the family to sit down at a watch a movie. A full bath completes this finished basement with a spacious walk-in shower, Cocoa Brown Dura Supreme vanity with Calacatta Vicenza Quartz countertop, a crisp white sink and a stainless-steel Voss faucet.
Advance Design’s Common Sense process gives clients the opportunity to walk through the basement renovation process one step at a time, in a completely predictable and controlled environment. “Everything was designed and built exactly how we envisioned it, and we are really enjoying it to it’s full potential,” Karen said.
Constantly striving for customer satisfaction, Advance Design’s success is heavily reliant upon happy clients referring their friends and family. “We definitely will and have recommended Advance Design Studio to friends who are looking to embark on a remodeling project small or large,” Karen exclaimed at the completion of her project.
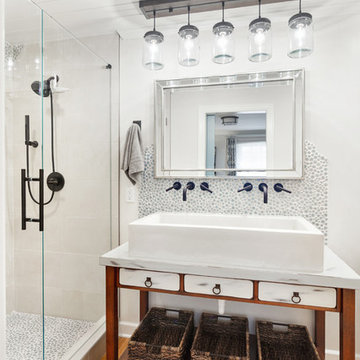
This is an example of a small rural shower room bathroom in Charlotte with freestanding cabinets, brown cabinets, an alcove shower, white tiles, glass tiles, white walls, medium hardwood flooring, a vessel sink, marble worktops, brown floors and a hinged door.
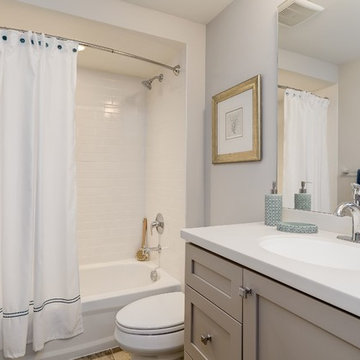
Inspiration for a medium sized classic shower room bathroom in DC Metro with shaker cabinets, brown cabinets, an alcove bath, an alcove shower, a one-piece toilet, white tiles, ceramic tiles, grey walls, an integrated sink, quartz worktops, beige floors and a shower curtain.
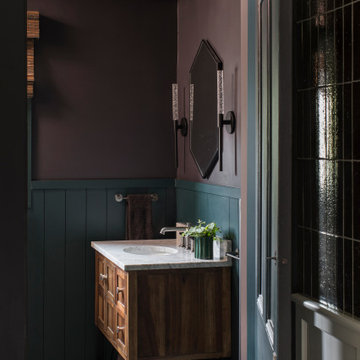
Inspiration for a small mediterranean shower room bathroom in St Louis with freestanding cabinets, brown cabinets, multi-coloured walls, a submerged sink, quartz worktops, black floors, white worktops, a single sink, a freestanding vanity unit and panelled walls.
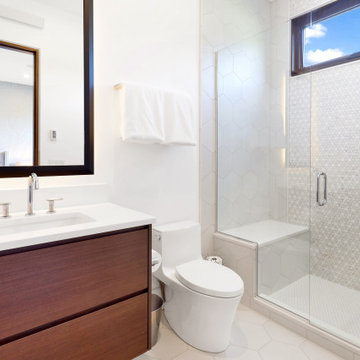
Photo of a medium sized shower room bathroom in Seattle with flat-panel cabinets, brown cabinets, an alcove shower, a one-piece toilet, white tiles, porcelain tiles, white walls, porcelain flooring, a submerged sink, engineered stone worktops, white floors, a hinged door, white worktops, a single sink and a floating vanity unit.
Shower Room Bathroom with Brown Cabinets Ideas and Designs
6
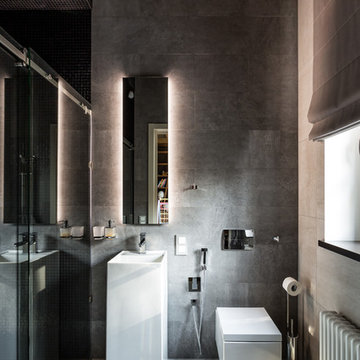

 Shelves and shelving units, like ladder shelves, will give you extra space without taking up too much floor space. Also look for wire, wicker or fabric baskets, large and small, to store items under or next to the sink, or even on the wall.
Shelves and shelving units, like ladder shelves, will give you extra space without taking up too much floor space. Also look for wire, wicker or fabric baskets, large and small, to store items under or next to the sink, or even on the wall.  The sink, the mirror, shower and/or bath are the places where you might want the clearest and strongest light. You can use these if you want it to be bright and clear. Otherwise, you might want to look at some soft, ambient lighting in the form of chandeliers, short pendants or wall lamps. You could use accent lighting around your bath in the form to create a tranquil, spa feel, as well.
The sink, the mirror, shower and/or bath are the places where you might want the clearest and strongest light. You can use these if you want it to be bright and clear. Otherwise, you might want to look at some soft, ambient lighting in the form of chandeliers, short pendants or wall lamps. You could use accent lighting around your bath in the form to create a tranquil, spa feel, as well. 