Shower Room Bathroom with Brown Cabinets Ideas and Designs
Refine by:
Budget
Sort by:Popular Today
161 - 180 of 4,890 photos
Item 1 of 3
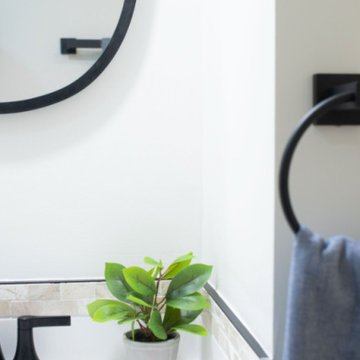
A basement bathroom remodel turned dingy to light and bright spa! This was a quick and easy bathroom flip done so on a budget.
Design ideas for a small classic shower room bathroom in Minneapolis with shaker cabinets, brown cabinets, an alcove shower, a wall mounted toilet, white tiles, ceramic tiles, white walls, laminate floors, a submerged sink, engineered stone worktops, beige floors, a hinged door, white worktops, a single sink and a freestanding vanity unit.
Design ideas for a small classic shower room bathroom in Minneapolis with shaker cabinets, brown cabinets, an alcove shower, a wall mounted toilet, white tiles, ceramic tiles, white walls, laminate floors, a submerged sink, engineered stone worktops, beige floors, a hinged door, white worktops, a single sink and a freestanding vanity unit.
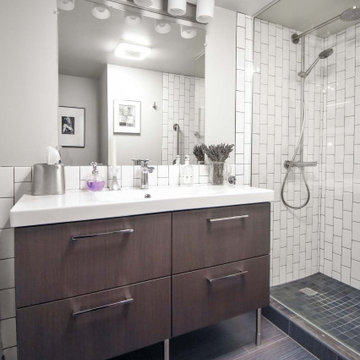
Small condo bathroom gets modern update with walk in shower tiled with vertical white subway tile, black slate style niche and shower floor, rain head shower with hand shower, and partial glass door. New flooring, lighting, vanity, and sink.
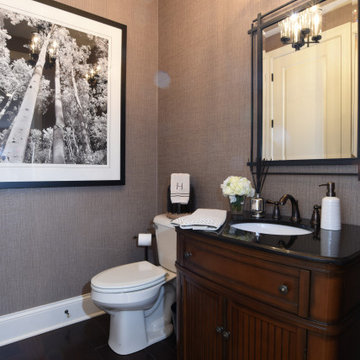
Daniel Feldkamp / Visual Edge Imaging
Small classic shower room bathroom in New York with freestanding cabinets, brown cabinets, a two-piece toilet, beige walls, dark hardwood flooring, a submerged sink, granite worktops, brown floors, black worktops, a single sink, a freestanding vanity unit and wallpapered walls.
Small classic shower room bathroom in New York with freestanding cabinets, brown cabinets, a two-piece toilet, beige walls, dark hardwood flooring, a submerged sink, granite worktops, brown floors, black worktops, a single sink, a freestanding vanity unit and wallpapered walls.
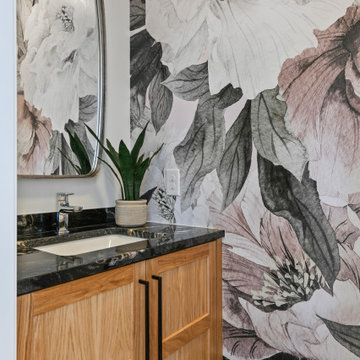
Pillar Homes Spring Preview 2020 - Spacecrafting Photography
Inspiration for a small traditional shower room bathroom in Minneapolis with recessed-panel cabinets, brown cabinets, multi-coloured walls, light hardwood flooring, a built-in sink, engineered stone worktops, brown floors, a sliding door, black worktops, a single sink, a floating vanity unit and wallpapered walls.
Inspiration for a small traditional shower room bathroom in Minneapolis with recessed-panel cabinets, brown cabinets, multi-coloured walls, light hardwood flooring, a built-in sink, engineered stone worktops, brown floors, a sliding door, black worktops, a single sink, a floating vanity unit and wallpapered walls.

Photo of a small modern shower room bathroom in Houston with a walk-in shower, brown tiles, ceramic flooring, a submerged sink, tiled worktops, open cabinets, brown cabinets, a one-piece toilet, ceramic tiles, brown walls, brown floors, an open shower and brown worktops.

A laundry room, mud room, and 3/4 guest bathroom were created in a once unfinished garage space. We went with pretty traditional finishes, leading with both creamy white and dark wood cabinets, complemented by black fixtures and river rock tile accents in the shower.
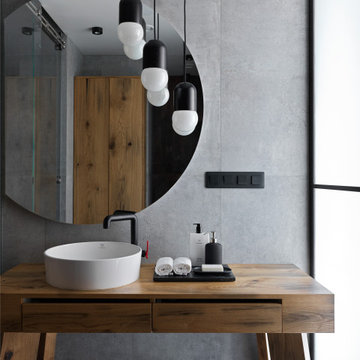
Medium sized industrial grey and white shower room bathroom in Moscow with flat-panel cabinets, brown cabinets, an alcove shower, a wall mounted toilet, grey tiles, porcelain tiles, grey walls, porcelain flooring, a built-in sink, wooden worktops, grey floors, a sliding door, brown worktops, a single sink and a freestanding vanity unit.
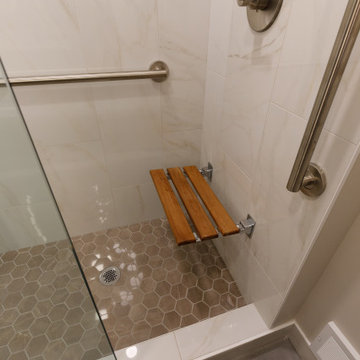
Inspiration for a small modern shower room bathroom in Minneapolis with flat-panel cabinets, brown cabinets, an alcove shower, a two-piece toilet, white tiles, porcelain tiles, grey walls, ceramic flooring, a submerged sink, engineered stone worktops, grey floors, an open shower, white worktops, a shower bench, a single sink and a built in vanity unit.
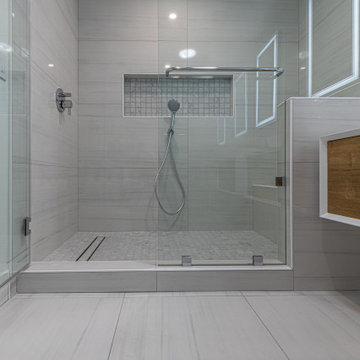
With this full home rebuild we opted for a modern design, opening up the interior, increasing the square footage. We expanded the kitchen, adding an island and custom cabinetry. We split one bathroom into two and installed floating vanities. Italian porcelain tiles and countertops all around gives this house a pristine polished look. We redid all the electrical work, and rebuilt the garage as a yoga studio. We totally redesigned and re-fenced the backyard, installing an outdoor kitchen creating the perfect environment for hosting.
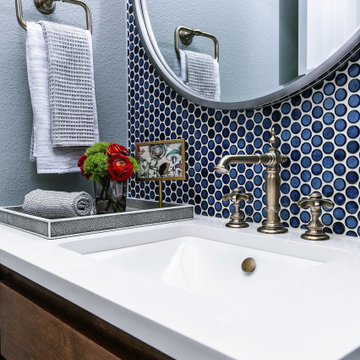
Navy penny tile is a striking backdrop in this handsome guest bathroom. A mix of wood cabinetry with leather pulls enhances the masculine feel of the room while a smart toilet incorporates modern-day technology into this timeless bathroom.
Inquire About Our Design Services
http://www.tiffanybrooksinteriors.com Inquire about our design services. Spaced designed by Tiffany Brooks
Photo 2019 Scripps Network, LLC.
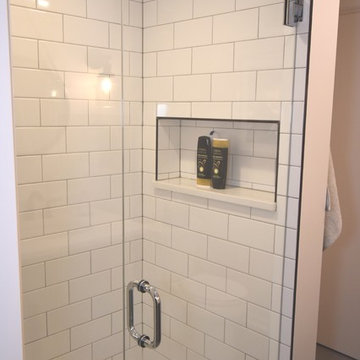
Inspiration for a small classic shower room bathroom in Chicago with flat-panel cabinets, brown cabinets, an alcove shower, porcelain flooring, a submerged sink, engineered stone worktops, grey floors, a hinged door and white worktops.
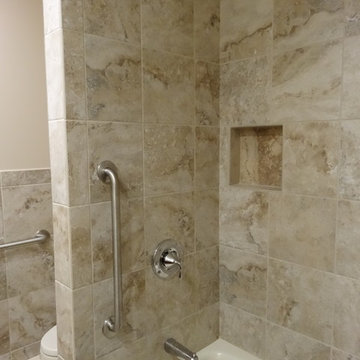
Medium sized rustic shower room bathroom with recessed-panel cabinets, brown cabinets, an alcove bath, an alcove shower, beige tiles, porcelain tiles, beige walls, porcelain flooring, a built-in sink, laminate worktops, beige floors and a shower curtain.
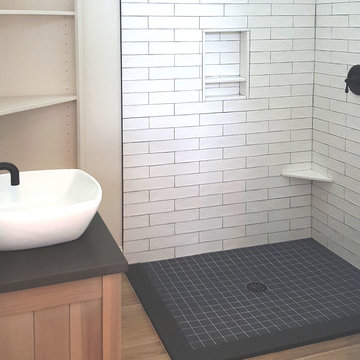
Inspiration for a medium sized traditional shower room bathroom in Boston with brown cabinets, a corner shower, white tiles, metro tiles, white walls, a hinged door, light hardwood flooring, a vessel sink, beige floors and black worktops.
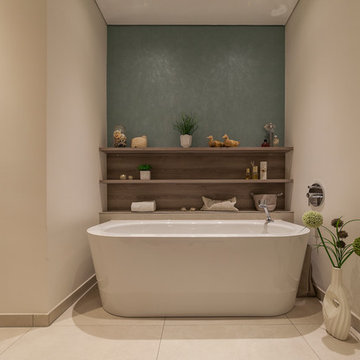
EIN BAD WIRD GEMÜTLICHER WOHNRAUM
In diesem Bad wurde ein besonderer Traum von Wohnlichkeit realisiert. Warme Farben mit erdigen Tönen werden durch besondere Lichtakzente perfekt in Szene gesetzt. Die speziell für dieses Bad vom Schreiner angefertigten Badmöbel aus hochwertigem Naturholz fügen in perfekter Harmonie zu einem schönen Gesamtbild.
Ein besonderes Highlight bildet auch der Einbauschrank hinter dem WC, mit dem sogar die Nische nützlich wird. Nicht zu vergessen: eine zum Teil freistehende Badewanne und die geflieste Dusche als Walk-In-Lösung.
BESONDERHEITEN
- Doppel-Waschtischanlage mit Wandarmaturen
- bodengleiche Dusche mit Duschrinne
- Badewanne freistehend
- Wandgestaltung in Wickeltechnik
- Einbauschränke nach Maß
DATEN & FAKTEN
Größe: 11 qm
Umbauzeit: 4,5 Wochen
Budget: 33.000 € – 37.000 €
Leistungen: Badplanung, Innenarchitektur, Lichtkonzept,
Sanitär, Fliesen, Trockenbau, Maler, Schreiner
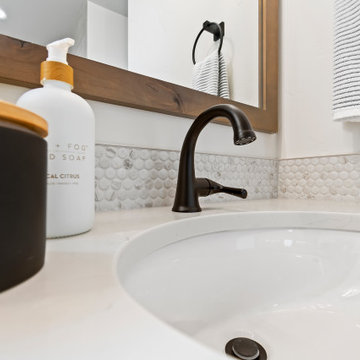
MOVE IN READY with Staging Scheduled for Feb 16th! The Hayward is an exciting new and affordable single-level design, full of quality amenities that uphold Berkeley's mantra of MORE THOUGHT PER SQ. FT! The floor plan features 2 additional bedrooms separated from the Primary suite, a Great Room showcasing gorgeous high ceilings, in an open-living design AND 2 1/2 Car garage (33' deep). Warm and welcoming interiors, rich, wood-toned cabinets and glossy & textural tiles lend to a comforting surround. Bosch Appliances, Artisan Light Fixtures and abundant windows create spaces that are light and inviting for every lifestyle! Community common area/walkway adjacent to backyard creates additional privacy!
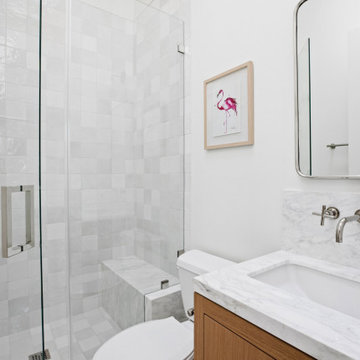
Design ideas for a medium sized classic shower room bathroom in Los Angeles with flat-panel cabinets, brown cabinets, a freestanding bath, an alcove shower, a one-piece toilet, white tiles, marble tiles, white walls, marble flooring, a submerged sink, engineered stone worktops, white floors, a hinged door, white worktops, a single sink, a built in vanity unit and a coffered ceiling.
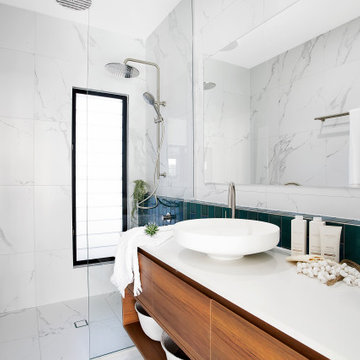
Inspiration for a contemporary shower room bathroom in Other with flat-panel cabinets, brown cabinets, a walk-in shower, multi-coloured walls, a vessel sink, multi-coloured floors, an open shower, white worktops, a single sink and a floating vanity unit.
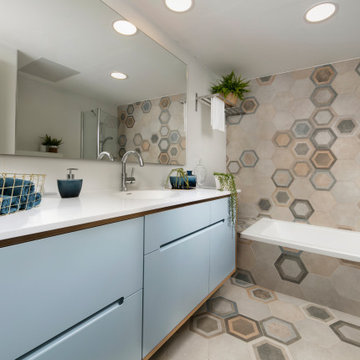
This is an example of a large contemporary shower room bathroom in Tel Aviv with flat-panel cabinets, brown cabinets, an alcove bath, a shower/bath combination, multi-coloured tiles, porcelain tiles, porcelain flooring, an integrated sink, multi-coloured floors and white worktops.
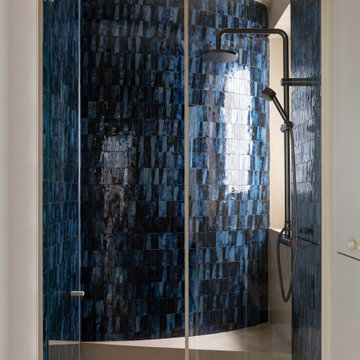
Salle de bain moderne
Cabine de douche en mosaïque et pierre
toilettes accrochés au mur
meuble avec plan vasque
1 évier
Finitions bois
This is an example of a small contemporary shower room bathroom in Paris with flat-panel cabinets, brown cabinets, a built-in shower, a wall mounted toilet, blue tiles, mosaic tiles, beige walls, ceramic flooring, a console sink, beige floors, a hinged door, a single sink and a floating vanity unit.
This is an example of a small contemporary shower room bathroom in Paris with flat-panel cabinets, brown cabinets, a built-in shower, a wall mounted toilet, blue tiles, mosaic tiles, beige walls, ceramic flooring, a console sink, beige floors, a hinged door, a single sink and a floating vanity unit.
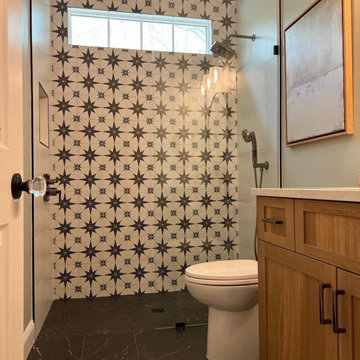
Wheelchair Accessible and BEAUTIFUL!
Inspiration for a small traditional shower room bathroom in Raleigh with shaker cabinets, brown cabinets, a built-in shower, a one-piece toilet, white tiles, mosaic tiles, green walls, porcelain flooring, granite worktops, black floors, an open shower, a wall niche, a single sink and a built in vanity unit.
Inspiration for a small traditional shower room bathroom in Raleigh with shaker cabinets, brown cabinets, a built-in shower, a one-piece toilet, white tiles, mosaic tiles, green walls, porcelain flooring, granite worktops, black floors, an open shower, a wall niche, a single sink and a built in vanity unit.
Shower Room Bathroom with Brown Cabinets Ideas and Designs
9

 Shelves and shelving units, like ladder shelves, will give you extra space without taking up too much floor space. Also look for wire, wicker or fabric baskets, large and small, to store items under or next to the sink, or even on the wall.
Shelves and shelving units, like ladder shelves, will give you extra space without taking up too much floor space. Also look for wire, wicker or fabric baskets, large and small, to store items under or next to the sink, or even on the wall.  The sink, the mirror, shower and/or bath are the places where you might want the clearest and strongest light. You can use these if you want it to be bright and clear. Otherwise, you might want to look at some soft, ambient lighting in the form of chandeliers, short pendants or wall lamps. You could use accent lighting around your bath in the form to create a tranquil, spa feel, as well.
The sink, the mirror, shower and/or bath are the places where you might want the clearest and strongest light. You can use these if you want it to be bright and clear. Otherwise, you might want to look at some soft, ambient lighting in the form of chandeliers, short pendants or wall lamps. You could use accent lighting around your bath in the form to create a tranquil, spa feel, as well. 