Shower Room Bathroom with Concrete Flooring Ideas and Designs
Refine by:
Budget
Sort by:Popular Today
81 - 100 of 2,193 photos
Item 1 of 3
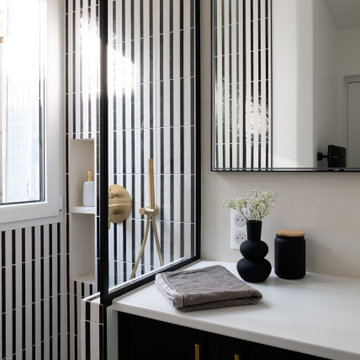
Faire l’acquisition de surfaces sous les toits nécessite parfois une faculté de projection importante, ce qui fut le cas pour nos clients du projet Timbaud.
Initialement configuré en deux « chambres de bonnes », la réunion de ces deux dernières et l’ouverture des volumes a permis de transformer l’ensemble en un appartement deux pièces très fonctionnel et lumineux.
Avec presque 41m2 au sol (29m2 carrez), les rangements ont été maximisés dans tous les espaces avec notamment un grand dressing dans la chambre, la cuisine ouverte sur le salon séjour, et la salle d’eau séparée des sanitaires, le tout baigné de lumière naturelle avec une vue dégagée sur les toits de Paris.
Tout en prenant en considération les problématiques liées au diagnostic énergétique initialement très faible, cette rénovation allie esthétisme, optimisation et performances actuelles dans un soucis du détail pour cet appartement destiné à la location.
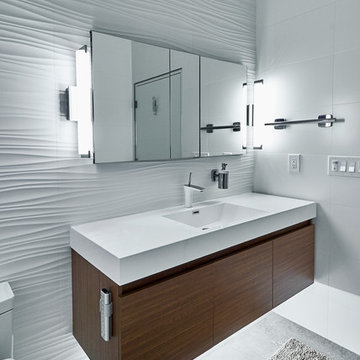
Medium sized contemporary shower room bathroom in San Francisco with flat-panel cabinets, dark wood cabinets, an alcove shower, white tiles, solid surface worktops, white worktops, grey walls, concrete flooring, an integrated sink, grey floors and a hinged door.
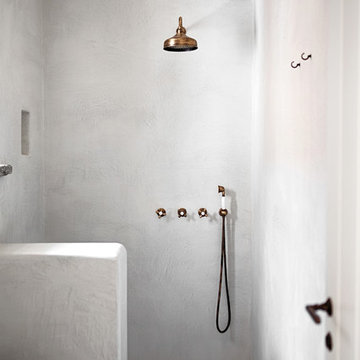
Dimitris Kleanthis, Betty Tsaousi, Nikos Zoulamopoulos, Vasislios Vakis, Eftratios Komis
Design ideas for a mediterranean shower room bathroom in Barcelona with a walk-in shower, white walls, concrete flooring, marble worktops, grey floors and an open shower.
Design ideas for a mediterranean shower room bathroom in Barcelona with a walk-in shower, white walls, concrete flooring, marble worktops, grey floors and an open shower.
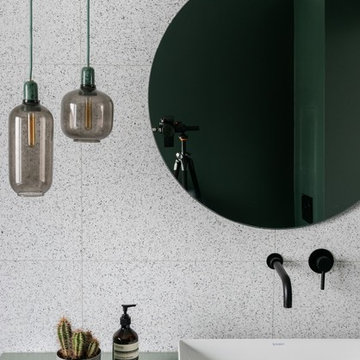
Waschtisch in Farrow and Ball Farbton lackiert - Wandgestaltung mit Terrazzo
Inspiration for a medium sized modern shower room bathroom in Munich with flat-panel cabinets, green cabinets, a walk-in shower, grey tiles, cement tiles, green walls, concrete flooring, a vessel sink, wooden worktops, grey floors, green worktops, a single sink and a floating vanity unit.
Inspiration for a medium sized modern shower room bathroom in Munich with flat-panel cabinets, green cabinets, a walk-in shower, grey tiles, cement tiles, green walls, concrete flooring, a vessel sink, wooden worktops, grey floors, green worktops, a single sink and a floating vanity unit.
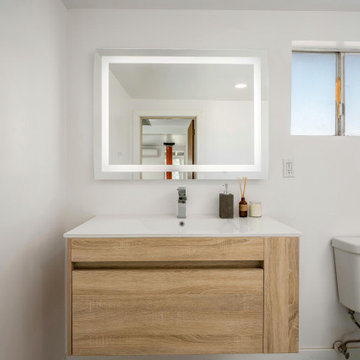
Minimal bathroom with low budget. Wall hung vanity and LED mirror with subway tiled alclove shower.
Small modern shower room bathroom in Los Angeles with flat-panel cabinets, light wood cabinets, an alcove shower, a two-piece toilet, white tiles, white walls, concrete flooring, an integrated sink, solid surface worktops, beige floors, a hinged door, white worktops, a single sink and a floating vanity unit.
Small modern shower room bathroom in Los Angeles with flat-panel cabinets, light wood cabinets, an alcove shower, a two-piece toilet, white tiles, white walls, concrete flooring, an integrated sink, solid surface worktops, beige floors, a hinged door, white worktops, a single sink and a floating vanity unit.
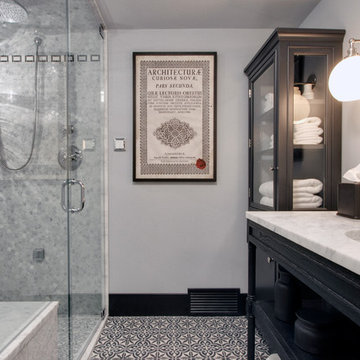
Inspiration for a small classic shower room bathroom in Calgary with a submerged sink, black cabinets, marble worktops, a built-in shower, a one-piece toilet, black tiles, grey walls, concrete flooring and open cabinets.

The conversion of a tub to shower has become increasingly popular as many people prefer the convenience and accessibility of a shower over a bathtub. It is a common remodeling project in guest bathrooms, especially for those with limited mobility or those who simply prefer showers.
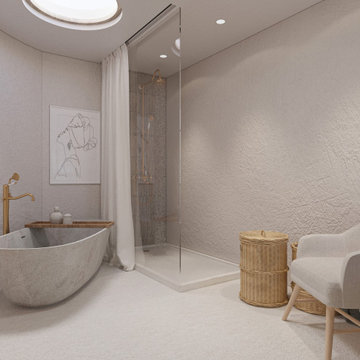
La Maison du Lac - salle de bain de la master suite
Medium sized scandi shower room bathroom in Other with white cabinets, a built-in bath, a walk-in shower, white tiles, travertine tiles, white walls, concrete flooring, an integrated sink, white floors, a shower curtain and double sinks.
Medium sized scandi shower room bathroom in Other with white cabinets, a built-in bath, a walk-in shower, white tiles, travertine tiles, white walls, concrete flooring, an integrated sink, white floors, a shower curtain and double sinks.
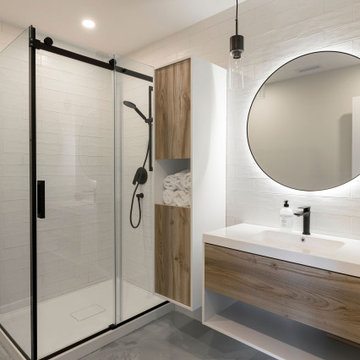
Medium sized modern shower room bathroom in Montreal with flat-panel cabinets, light wood cabinets, a corner shower, white tiles, porcelain tiles, white walls, concrete flooring, an integrated sink, grey floors, a sliding door, white worktops, a single sink and a floating vanity unit.
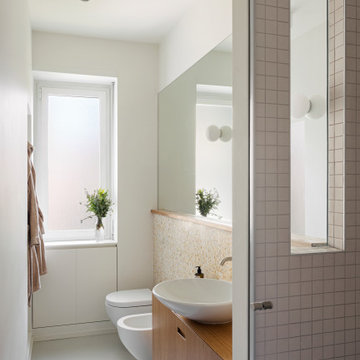
vista del bagno con il mobile lavabo su misura in legno, rivestimento in terrazzo e pavimento in resina; doccia in mosaico 5x5.
Photo of a medium sized contemporary shower room bathroom in Milan with flat-panel cabinets, light wood cabinets, an alcove shower, a wall mounted toilet, orange tiles, cement tiles, white walls, concrete flooring, a vessel sink, wooden worktops, grey floors, a hinged door, brown worktops, a single sink and a floating vanity unit.
Photo of a medium sized contemporary shower room bathroom in Milan with flat-panel cabinets, light wood cabinets, an alcove shower, a wall mounted toilet, orange tiles, cement tiles, white walls, concrete flooring, a vessel sink, wooden worktops, grey floors, a hinged door, brown worktops, a single sink and a floating vanity unit.
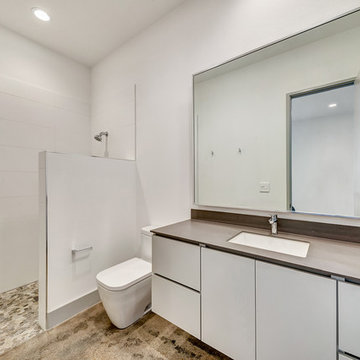
Design ideas for a medium sized modern shower room bathroom in Dallas with flat-panel cabinets, white cabinets, an alcove shower, a one-piece toilet, white tiles, porcelain tiles, white walls, concrete flooring, a submerged sink, solid surface worktops, brown floors and an open shower.
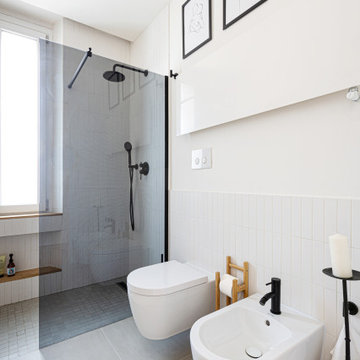
Il bagno crea una continuazione materica con il resto della casa.
Si è optato per utilizzare gli stessi materiali per il mobile del lavabo e per la colonna laterale. Il dettaglio principale è stato quello di piegare a 45° il bordo del mobile per creare una gola di apertura dei cassetti ed un vano a giorno nella parte bassa. Il lavabo di Duravit va in appoggio ed è contrastato dalle rubinetterie nere Gun di Jacuzzi.
Le pareti sono rivestite di Biscuits, le piastrelle di 41zero42.
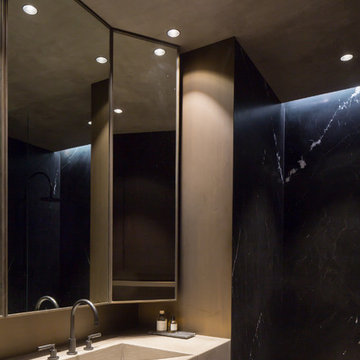
Luxury bathroom with a 'hotel feeling' in a loft in Antwerp. A moody atmosphere is created with a material palette consisting of black Nero Marquina marble from Spain, dark stained Walnut panelling, concrete flooring and patinated bronze detailing. Bronze detailing is continued in the floor to accentuate the strong lines and geometric shapes.
Photo by: Thomas De Bruyne
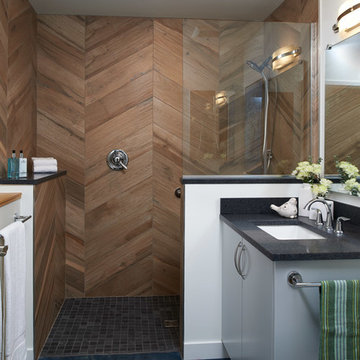
This first-floor bathroom features Parquet porcelain tile and a zero-threshold entry for easy access in this custom home designed and built by Meadowlark Design + Build.
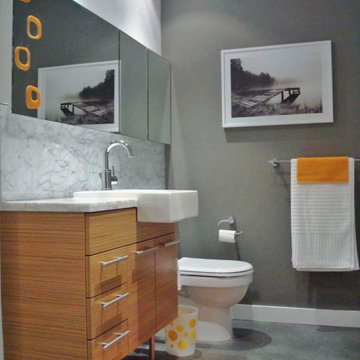
Create extra storage in small bathroom by adding a full length medicine cabinet as well as choosing a vanity that offers drawers for storage. And the vanity seems to take up less space because it's elevated; however, the leg support takes the weight off mounting on the thin drywall in condos.
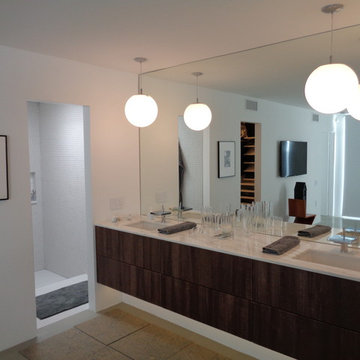
Master Bathroom Vanity
Design ideas for a medium sized midcentury shower room bathroom in Other with a submerged sink, flat-panel cabinets, light wood cabinets, marble worktops, a walk-in shower, a one-piece toilet, white tiles, ceramic tiles, white walls and concrete flooring.
Design ideas for a medium sized midcentury shower room bathroom in Other with a submerged sink, flat-panel cabinets, light wood cabinets, marble worktops, a walk-in shower, a one-piece toilet, white tiles, ceramic tiles, white walls and concrete flooring.
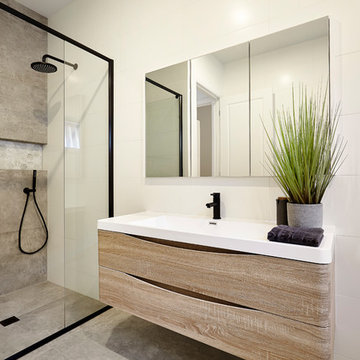
Inspiration for a coastal shower room bathroom in Melbourne with flat-panel cabinets, medium wood cabinets, an alcove shower, grey tiles, cement tiles, white walls, concrete flooring, a console sink, grey floors and an open shower.
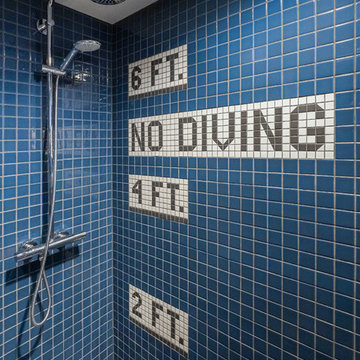
L+M's ADU is a basement converted to an accessory dwelling unit (ADU) with exterior & main level access, wet bar, living space with movie center & ethanol fireplace, office divided by custom steel & glass "window" grid, guest bathroom, & guest bedroom. Along with an efficient & versatile layout, we were able to get playful with the design, reflecting the whimsical personalties of the home owners.
credits
design: Matthew O. Daby - m.o.daby design
interior design: Angela Mechaley - m.o.daby design
construction: Hammish Murray Construction
custom steel fabricator: Flux Design
reclaimed wood resource: Viridian Wood
photography: Darius Kuzmickas - KuDa Photography
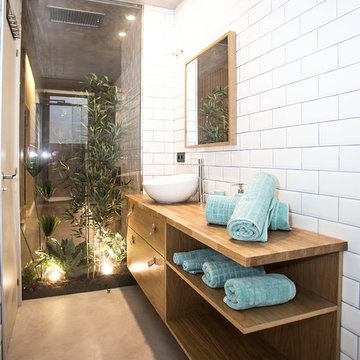
Microcemento FUTURCRET, Egue y Seta Interiosimo.
Photo of a small urban bathroom in Barcelona with white tiles, white walls, a vessel sink, grey floors, a hinged door and concrete flooring.
Photo of a small urban bathroom in Barcelona with white tiles, white walls, a vessel sink, grey floors, a hinged door and concrete flooring.

Idéalement situé en plein cœur du Marais sur la mythique place des Vosges, ce duplex sur cour comportait initialement deux contraintes spatiales : sa faible hauteur sous plafond (2,09m au plus bas) et sa configuration tout en longueur.
Le cahier des charges des propriétaires faisait quant à lui mention de plusieurs demandes à satisfaire : la création de trois chambres et trois salles d’eau indépendantes, un espace de réception avec cuisine ouverte, le tout dans une atmosphère la plus épurée possible. Pari tenu !
Le niveau rez-de-chaussée dessert le volume d’accueil avec une buanderie invisible, une chambre avec dressing & espace de travail, ainsi qu’une salle d’eau. Au premier étage, le palier permet l’accès aux sanitaires invités ainsi qu’une seconde chambre avec cabinet de toilette et rangements intégrés. Après quelques marches, le volume s’ouvre sur la salle à manger, dans laquelle prend place un bar intégrant deux caves à vins et une niche en Corian pour le service. Le salon ensuite, où les assises confortables invitent à la convivialité, s’ouvre sur une cuisine immaculée dont les caissons hauts se font oublier derrière des façades miroirs. Enfin, la suite parentale située à l’extrémité de l’appartement offre une chambre fonctionnelle et minimaliste, avec sanitaires et salle d’eau attenante, le tout entièrement réalisé en béton ciré.
L’ensemble des éléments de mobilier, luminaires, décoration, linge de maison & vaisselle ont été sélectionnés & installés par l’équipe d’Ameo Concept, pour un projet clé en main aux mille nuances de blancs.
Shower Room Bathroom with Concrete Flooring Ideas and Designs
5

 Shelves and shelving units, like ladder shelves, will give you extra space without taking up too much floor space. Also look for wire, wicker or fabric baskets, large and small, to store items under or next to the sink, or even on the wall.
Shelves and shelving units, like ladder shelves, will give you extra space without taking up too much floor space. Also look for wire, wicker or fabric baskets, large and small, to store items under or next to the sink, or even on the wall.  The sink, the mirror, shower and/or bath are the places where you might want the clearest and strongest light. You can use these if you want it to be bright and clear. Otherwise, you might want to look at some soft, ambient lighting in the form of chandeliers, short pendants or wall lamps. You could use accent lighting around your bath in the form to create a tranquil, spa feel, as well.
The sink, the mirror, shower and/or bath are the places where you might want the clearest and strongest light. You can use these if you want it to be bright and clear. Otherwise, you might want to look at some soft, ambient lighting in the form of chandeliers, short pendants or wall lamps. You could use accent lighting around your bath in the form to create a tranquil, spa feel, as well. 