Shower Room Bathroom with Concrete Flooring Ideas and Designs
Refine by:
Budget
Sort by:Popular Today
101 - 120 of 2,193 photos
Item 1 of 3

Full Home Renovation and Addition. Industrial Artist Style.
We removed most of the walls in the existing house and create a bridge to the addition over the detached garage. We created an very open floor plan which is industrial and cozy. Both bathrooms and the first floor have cement floors with a specialty stain, and a radiant heat system. We installed a custom kitchen, custom barn doors, custom furniture, all new windows and exterior doors. We loved the rawness of the beams and added corrugated tin in a few areas to the ceiling. We applied American Clay to many walls, and installed metal stairs. This was a fun project and we had a blast!
Tom Queally Photography
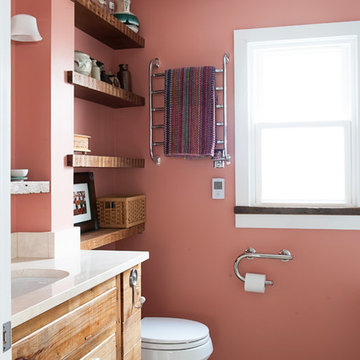
Rashmi Pappu Photography
Photo of a small farmhouse shower room bathroom in DC Metro with a submerged sink, freestanding cabinets, medium wood cabinets, marble worktops, a submerged bath, a shower/bath combination, a two-piece toilet, white tiles, ceramic tiles, pink walls, concrete flooring and beige worktops.
Photo of a small farmhouse shower room bathroom in DC Metro with a submerged sink, freestanding cabinets, medium wood cabinets, marble worktops, a submerged bath, a shower/bath combination, a two-piece toilet, white tiles, ceramic tiles, pink walls, concrete flooring and beige worktops.
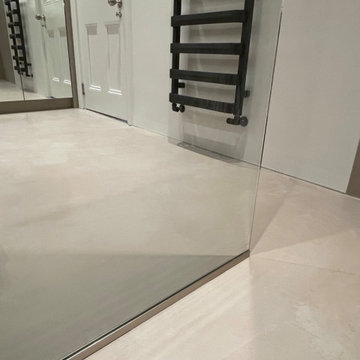
This image captures the sleek interplay of materials within a modern shower enclosure. The brushed chrome frame of the glass screen stands atop the uniform surface of the microcement, reflecting the meticulous attention to detail in the design. The glass acts as a silent guardian, separating yet not dividing, allowing the beauty of the microcement's texture to be admired without interruption. The subtlety of the microcement floor extends underfoot, its expansive and unblemished finish offering a sense of openness and fluidity that is both calming and luxurious. In the background, the black heated towel rail contrasts with the pristine walls, providing a striking visual anchor and a touch of industrial chic. This composition is a celebration of clean lines, reflective surfaces, and the understated elegance that defines contemporary bathroom design.
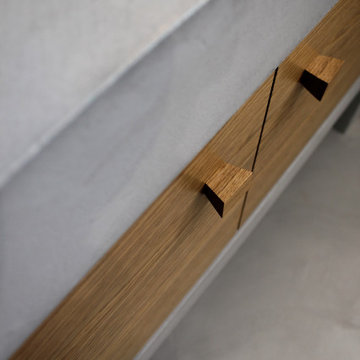
Détail des poignées et portes de placard en chêne massif
Photo of a medium sized mediterranean shower room bathroom in Other with beaded cabinets, light wood cabinets, grey walls, concrete flooring, a vessel sink, concrete worktops, grey floors, grey worktops, a built in vanity unit and all types of wall treatment.
Photo of a medium sized mediterranean shower room bathroom in Other with beaded cabinets, light wood cabinets, grey walls, concrete flooring, a vessel sink, concrete worktops, grey floors, grey worktops, a built in vanity unit and all types of wall treatment.
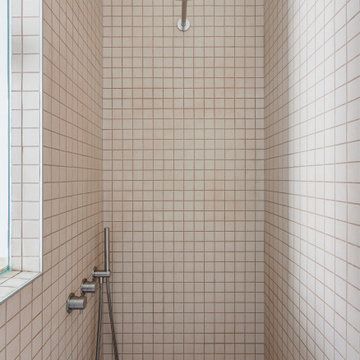
doccia in nicchia con rivestimento a mosaico 5x5, rubinetteria Quadro Design in acciaio
Medium sized contemporary shower room bathroom in Milan with flat-panel cabinets, light wood cabinets, an alcove shower, a wall mounted toilet, orange tiles, cement tiles, white walls, concrete flooring, a vessel sink, wooden worktops, grey floors, a hinged door, brown worktops, a single sink and a floating vanity unit.
Medium sized contemporary shower room bathroom in Milan with flat-panel cabinets, light wood cabinets, an alcove shower, a wall mounted toilet, orange tiles, cement tiles, white walls, concrete flooring, a vessel sink, wooden worktops, grey floors, a hinged door, brown worktops, a single sink and a floating vanity unit.
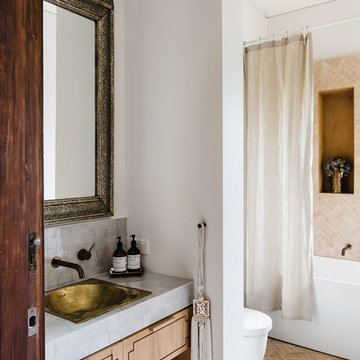
Medium sized mediterranean shower room bathroom in Melbourne with light wood cabinets, beige tiles, white walls, a built-in sink, a shower curtain, a freestanding bath, a walk-in shower, a one-piece toilet, stone tiles, concrete flooring, tiled worktops, white floors and flat-panel cabinets.
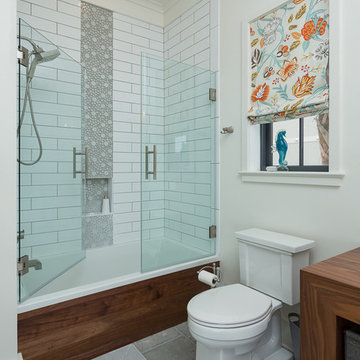
Greg Riegler
Photo of a nautical shower room bathroom in Miami with an alcove bath, a shower/bath combination, a two-piece toilet, metro tiles, white walls, concrete flooring, wooden worktops, dark wood cabinets, a vessel sink and a hinged door.
Photo of a nautical shower room bathroom in Miami with an alcove bath, a shower/bath combination, a two-piece toilet, metro tiles, white walls, concrete flooring, wooden worktops, dark wood cabinets, a vessel sink and a hinged door.
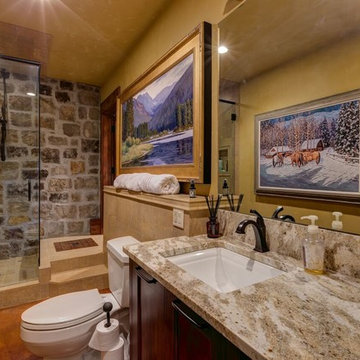
Medium sized rustic shower room bathroom in Denver with shaker cabinets, dark wood cabinets, an alcove shower, a two-piece toilet, stone tiles, yellow walls, concrete flooring, a submerged sink, granite worktops, an open shower and brown floors.
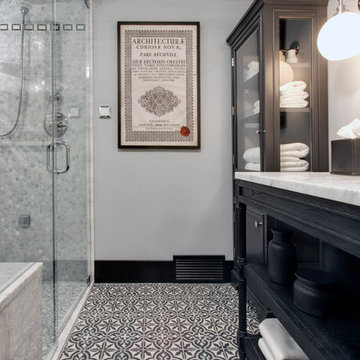
Design ideas for a small classic shower room bathroom in Calgary with a submerged sink, freestanding cabinets, black cabinets, marble worktops, a built-in shower, a two-piece toilet, multi-coloured tiles, cement tiles, blue walls, concrete flooring and multi-coloured floors.
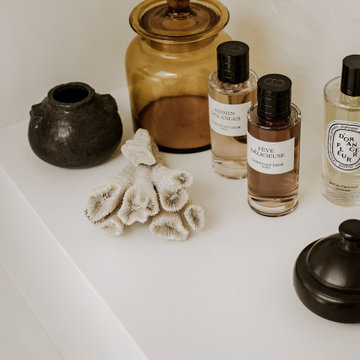
Etagère avec accessoires
Inspiration for a large mediterranean shower room bathroom in Paris with open cabinets, a built-in shower, a two-piece toilet, white walls, concrete flooring, a built-in sink, concrete worktops, white floors, a hinged door, white worktops, a shower bench and double sinks.
Inspiration for a large mediterranean shower room bathroom in Paris with open cabinets, a built-in shower, a two-piece toilet, white walls, concrete flooring, a built-in sink, concrete worktops, white floors, a hinged door, white worktops, a shower bench and double sinks.
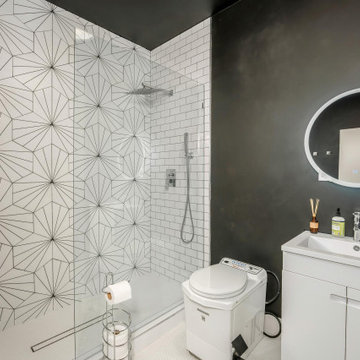
A compact master bathroom with custom tiled shower incorporating wood-look tile, stacked white tile, and hex tile cascading down the wall.
Design ideas for a small modern shower room bathroom in Los Angeles with flat-panel cabinets, medium wood cabinets, a built-in shower, a wall mounted toilet, white tiles, white walls, concrete flooring, an integrated sink, solid surface worktops, beige floors, a hinged door, white worktops, a single sink and a floating vanity unit.
Design ideas for a small modern shower room bathroom in Los Angeles with flat-panel cabinets, medium wood cabinets, a built-in shower, a wall mounted toilet, white tiles, white walls, concrete flooring, an integrated sink, solid surface worktops, beige floors, a hinged door, white worktops, a single sink and a floating vanity unit.
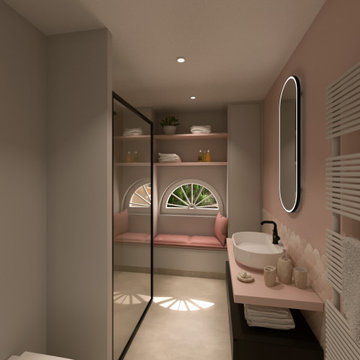
Renovation d'un appartement dans un immeuble "belle époque" dans le centre de Nice.
Medium sized traditional shower room bathroom in Nice with beaded cabinets, grey cabinets, a built-in shower, a wall mounted toilet, pink tiles, ceramic tiles, grey walls, concrete flooring, a vessel sink, wooden worktops, grey floors, an open shower, pink worktops, a single sink and a built in vanity unit.
Medium sized traditional shower room bathroom in Nice with beaded cabinets, grey cabinets, a built-in shower, a wall mounted toilet, pink tiles, ceramic tiles, grey walls, concrete flooring, a vessel sink, wooden worktops, grey floors, an open shower, pink worktops, a single sink and a built in vanity unit.

Small industrial shower room bathroom in Auckland with medium wood cabinets, a walk-in shower, a wall mounted toilet, grey tiles, ceramic tiles, grey walls, concrete flooring, a vessel sink, wooden worktops, grey floors, an open shower, a single sink, a freestanding vanity unit, a timber clad ceiling and wood walls.
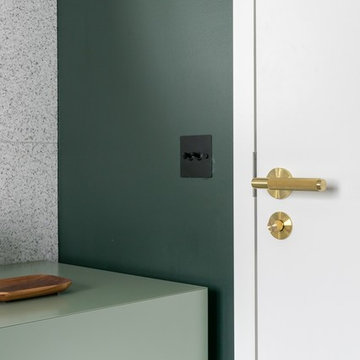
Waschtisch in Farrow and Ball Farbton lackiert - Wandfarbe dunkelgrün
Photo of a medium sized contemporary shower room bathroom in Munich with flat-panel cabinets, green cabinets, a walk-in shower, grey tiles, cement tiles, green walls, concrete flooring, a vessel sink, wooden worktops, grey floors, green worktops, a single sink and a floating vanity unit.
Photo of a medium sized contemporary shower room bathroom in Munich with flat-panel cabinets, green cabinets, a walk-in shower, grey tiles, cement tiles, green walls, concrete flooring, a vessel sink, wooden worktops, grey floors, green worktops, a single sink and a floating vanity unit.
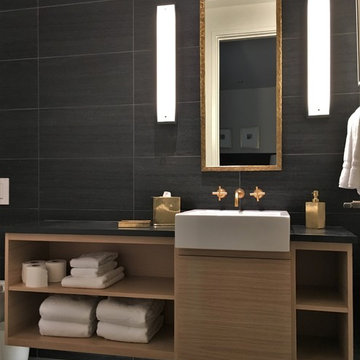
Inspiration for a medium sized contemporary shower room bathroom in Other with flat-panel cabinets, light wood cabinets, a built-in shower, a one-piece toilet, black tiles, grey walls, concrete flooring, a built-in sink, grey floors and a hinged door.
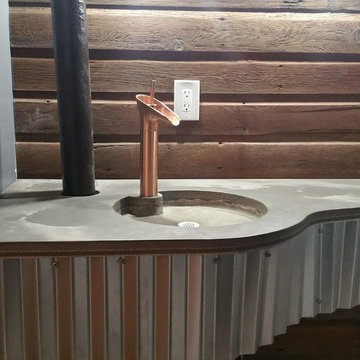
This is an example of a small industrial bathroom in Minneapolis with concrete flooring, an integrated sink, concrete worktops, grey floors and an open shower.
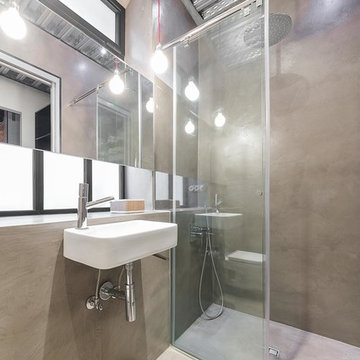
David Benito Cortázar
Medium sized urban shower room bathroom in Barcelona with a built-in shower, grey walls, concrete flooring, a wall-mounted sink and an open shower.
Medium sized urban shower room bathroom in Barcelona with a built-in shower, grey walls, concrete flooring, a wall-mounted sink and an open shower.
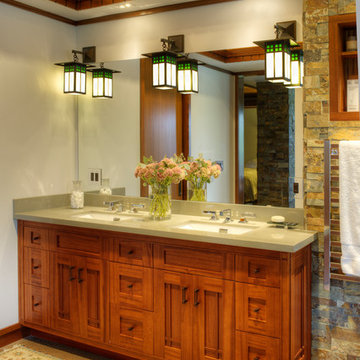
Crown Point Cabinetry
Large classic shower room bathroom in Phoenix with a submerged sink, recessed-panel cabinets, medium wood cabinets, granite worktops, a built-in bath, an alcove shower, a one-piece toilet, stone tiles, beige walls, concrete flooring and grey worktops.
Large classic shower room bathroom in Phoenix with a submerged sink, recessed-panel cabinets, medium wood cabinets, granite worktops, a built-in bath, an alcove shower, a one-piece toilet, stone tiles, beige walls, concrete flooring and grey worktops.
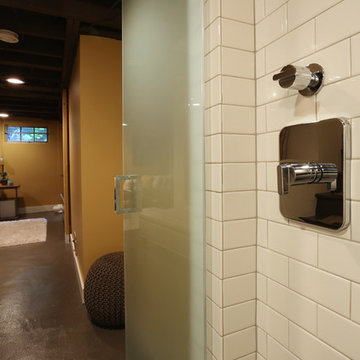
A frosted glass entry door provides privacy for this basement wet room/shower bath while still letting in light from the room beyond to keep the compact space from feeling claustrophobic. Design by Kristyn Bester. Photo by Photo Art Portraits
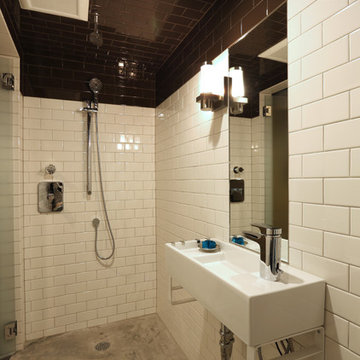
A removable shower handset with adjustable heights makes this wet room a convenient spot for the tallest or smallest members of the family to clean up after a hard day's work or play. Design by Kristyn Bester. Photo by Photo Art Portraits
Shower Room Bathroom with Concrete Flooring Ideas and Designs
6

 Shelves and shelving units, like ladder shelves, will give you extra space without taking up too much floor space. Also look for wire, wicker or fabric baskets, large and small, to store items under or next to the sink, or even on the wall.
Shelves and shelving units, like ladder shelves, will give you extra space without taking up too much floor space. Also look for wire, wicker or fabric baskets, large and small, to store items under or next to the sink, or even on the wall.  The sink, the mirror, shower and/or bath are the places where you might want the clearest and strongest light. You can use these if you want it to be bright and clear. Otherwise, you might want to look at some soft, ambient lighting in the form of chandeliers, short pendants or wall lamps. You could use accent lighting around your bath in the form to create a tranquil, spa feel, as well.
The sink, the mirror, shower and/or bath are the places where you might want the clearest and strongest light. You can use these if you want it to be bright and clear. Otherwise, you might want to look at some soft, ambient lighting in the form of chandeliers, short pendants or wall lamps. You could use accent lighting around your bath in the form to create a tranquil, spa feel, as well. 