Shower Room Bathroom with Freestanding Cabinets Ideas and Designs
Refine by:
Budget
Sort by:Popular Today
141 - 160 of 7,563 photos
Item 1 of 3
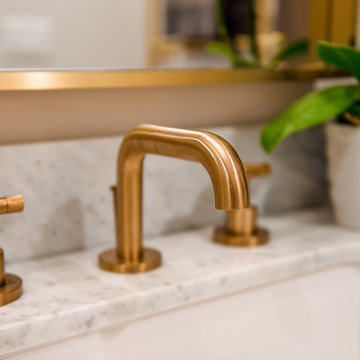
Photography By Dana Hargitay
www.danahargitay.com
www.enLucephotography.com
This is an example of a small traditional shower room bathroom in San Francisco with freestanding cabinets, grey cabinets, an alcove shower, a two-piece toilet, white tiles, marble tiles, white walls, marble flooring, a submerged sink, marble worktops, white floors, a hinged door, white worktops, a wall niche, a single sink, a freestanding vanity unit and a vaulted ceiling.
This is an example of a small traditional shower room bathroom in San Francisco with freestanding cabinets, grey cabinets, an alcove shower, a two-piece toilet, white tiles, marble tiles, white walls, marble flooring, a submerged sink, marble worktops, white floors, a hinged door, white worktops, a wall niche, a single sink, a freestanding vanity unit and a vaulted ceiling.
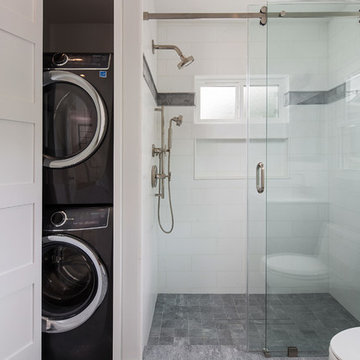
Contemporary interpolation to a classical bathroom.
The materials used here is Marble... yes Marble! we have gray sandblasted marble on the floor in Versailles pattern to give the bathroom floor depth and sensation of space, we used pure high grade Thasos marble cut to 18x6 too be placed in a staggered pattern (brick pattern)
Just look at that pure white marble look. To finish the edges installation of a pencil liner from same material and to add some trim a gray marble linear trim line was installed with same color pencil liner to border it.
The classical furniture vanity comes in dark gray to compliment the flooring and the top is the classical Carrara marble material.
Notice the bi-fold doors on the right, looks like a linen cabinet but it’s not.
Due to lack of space in the house (this is a small craftsman home in the hills of Glendale) we were requested to bring the laundry from the basement to the house and so we did. Those bi-fold doors you are looking at are hiding the stackable washer and dryer.
To finish everything off all the fixtures are in a great Kohler vibrant polished nickel finish.
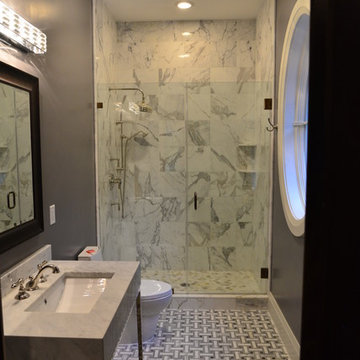
Photo of a medium sized contemporary shower room bathroom in DC Metro with freestanding cabinets, an alcove shower, a two-piece toilet, grey tiles, white tiles, marble tiles, grey walls, marble flooring, a submerged sink, marble worktops, grey floors and a hinged door.
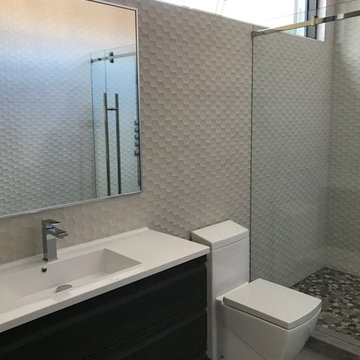
This Bath is covered on the Wall with the Beren Light Grey Six wall tile in 12x36, part of the Bera&Beren Collection. We have available in stock this beautiful wall tile and the plain porcelain tile for the floor.
The floor is covered with the Interno 9, that is the main floor used all over the residence.
https://www.houzz.com/photos/products/seller--rpsdist
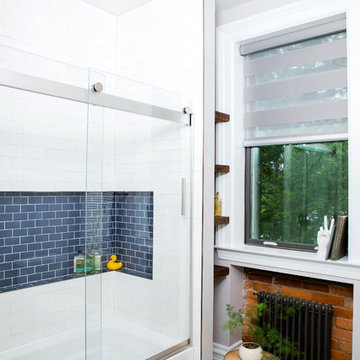
Built and designed by Shelton Design Build
Photos by MissLPhotography
This is an example of a small eclectic shower room bathroom in Other with freestanding cabinets, medium wood cabinets, an alcove bath, an alcove shower, a one-piece toilet, blue tiles, ceramic tiles, grey walls, concrete flooring, a submerged sink, marble worktops, blue floors and a sliding door.
This is an example of a small eclectic shower room bathroom in Other with freestanding cabinets, medium wood cabinets, an alcove bath, an alcove shower, a one-piece toilet, blue tiles, ceramic tiles, grey walls, concrete flooring, a submerged sink, marble worktops, blue floors and a sliding door.
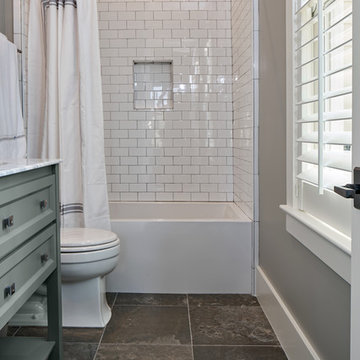
Another view of the guest bathroom...now we see a separate tub from the walk-in shower. The large tub is surrounded by white subway tile and a curved shower rod. White plantation shutters set off the gray walls and white baseboards quite nicely. Love the patterns in this porcelain tile floor. Great looking guest bathroom.
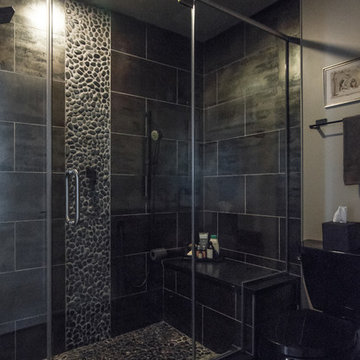
Peter Nilson Photography
Inspiration for a small bohemian shower room bathroom in Chicago with freestanding cabinets, dark wood cabinets, a walk-in shower, a two-piece toilet, black tiles, porcelain tiles, grey walls, porcelain flooring, a submerged sink and solid surface worktops.
Inspiration for a small bohemian shower room bathroom in Chicago with freestanding cabinets, dark wood cabinets, a walk-in shower, a two-piece toilet, black tiles, porcelain tiles, grey walls, porcelain flooring, a submerged sink and solid surface worktops.
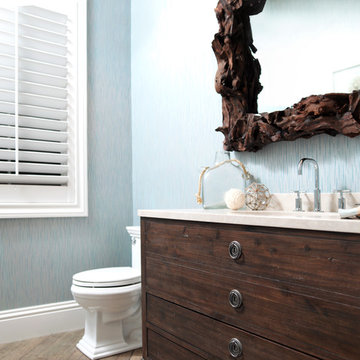
Use of natural elements, such as wood and woven materials in the home’s interior design and furnishings, along with wooden beams on the ceiling and exterior, provide a seamless thread from indoors to outside.
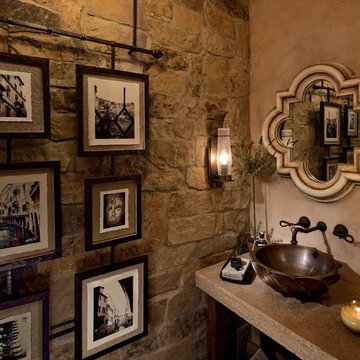
This is an example of a medium sized mediterranean shower room bathroom in Orange County with freestanding cabinets, distressed cabinets, a two-piece toilet, brown tiles, stone tiles, beige walls, travertine flooring, a vessel sink and solid surface worktops.

A true classic bathroom!
This is an example of a medium sized contemporary shower room bathroom in Miami with freestanding cabinets, grey cabinets, an alcove shower, a one-piece toilet, white tiles, marble tiles, white walls, marble flooring, a submerged sink, marble worktops, beige floors, a hinged door, white worktops, a wall niche, double sinks, a built in vanity unit, a drop ceiling and wallpapered walls.
This is an example of a medium sized contemporary shower room bathroom in Miami with freestanding cabinets, grey cabinets, an alcove shower, a one-piece toilet, white tiles, marble tiles, white walls, marble flooring, a submerged sink, marble worktops, beige floors, a hinged door, white worktops, a wall niche, double sinks, a built in vanity unit, a drop ceiling and wallpapered walls.
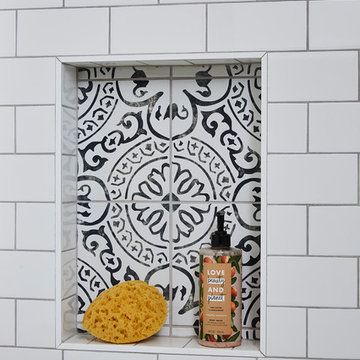
Medium sized rural shower room bathroom in Minneapolis with freestanding cabinets, brown cabinets, an alcove shower, a two-piece toilet, white tiles, ceramic tiles, white walls, cement flooring, a submerged sink, marble worktops, black floors, a hinged door and grey worktops.
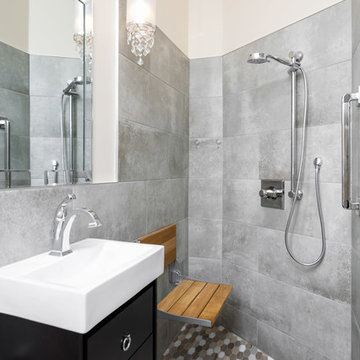
Karen Palmer Photography
Small contemporary shower room bathroom in St Louis with freestanding cabinets, black cabinets, a corner shower, a one-piece toilet, grey tiles, stone slabs, white walls, ceramic flooring, a pedestal sink, solid surface worktops, brown floors and an open shower.
Small contemporary shower room bathroom in St Louis with freestanding cabinets, black cabinets, a corner shower, a one-piece toilet, grey tiles, stone slabs, white walls, ceramic flooring, a pedestal sink, solid surface worktops, brown floors and an open shower.
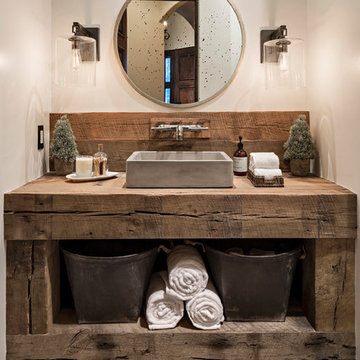
High Res Media
This is an example of a medium sized rustic shower room bathroom in Phoenix with freestanding cabinets, distressed cabinets, a two-piece toilet, black and white tiles, cement tiles, white walls, cement flooring, a vessel sink and wooden worktops.
This is an example of a medium sized rustic shower room bathroom in Phoenix with freestanding cabinets, distressed cabinets, a two-piece toilet, black and white tiles, cement tiles, white walls, cement flooring, a vessel sink and wooden worktops.
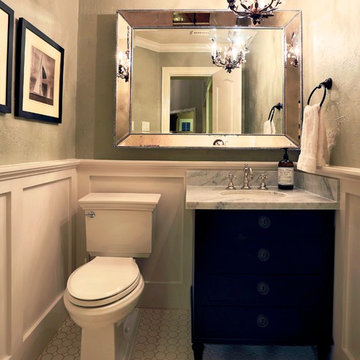
Simple, elegant bathroom. Transitional style.
Design ideas for a small bohemian shower room bathroom in Houston with a submerged sink, ceramic tiles, grey walls, ceramic flooring, marble worktops, freestanding cabinets and dark wood cabinets.
Design ideas for a small bohemian shower room bathroom in Houston with a submerged sink, ceramic tiles, grey walls, ceramic flooring, marble worktops, freestanding cabinets and dark wood cabinets.
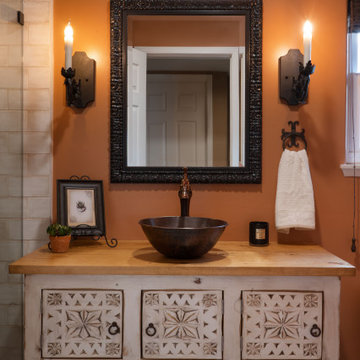
Guest Bathroom got a major upgrade with a custom furniture grade vanity cabinet with water resistant varnish wood top, copper vessel sink, hand made iron sconces.
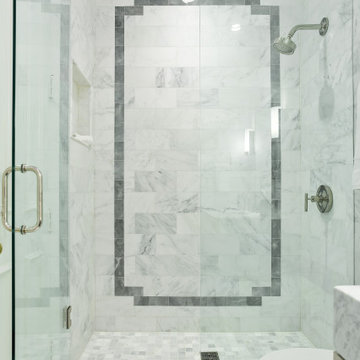
This ensuite bathroom has the perfect neutral backdrop and design. Greys and whites overpower this space to keep it simple yet stunning. Faucets, accessories, and shower fixtures are from Kohler's Purist collection in Satin Nickel. The commode, also from Kohler, is a One-Piece from the San Souci collection, making it easy to keep clean. Most of the tile was sourced through our local Renaissance Tile dealer. Asian Statuary marble lines the floors, wall wainscot, and shower. They grey accent tile is the Allure Light Marble Polished from Marble Systems. A clear glass shower entry with brushed nickel clamps and hardware lets you see the design without sacrifice.
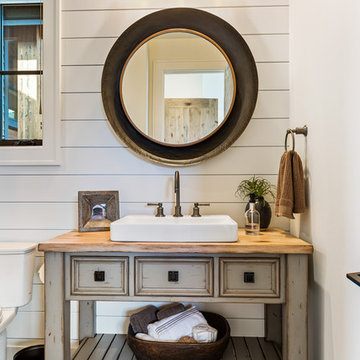
The second guest bath also has a walk in shower just off camera to the left. The distressed cabinet anchors the space set off against the shiplap walls.
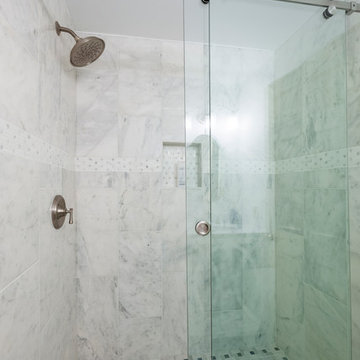
Inspiration for a small traditional bathroom in Seattle with freestanding cabinets, white cabinets, a one-piece toilet, white tiles, marble tiles, white walls, porcelain flooring, an integrated sink, quartz worktops, white floors, a sliding door and grey worktops.
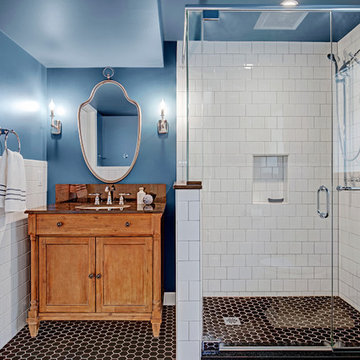
Our clients loved their homes location but needed more space. We added two bedrooms and a bathroom to the top floor and dug out the basement to make a daylight living space with a rec room, laundry, office and additional bath.
Although costly, this is a huge improvement to the home and they got all that they hoped for.
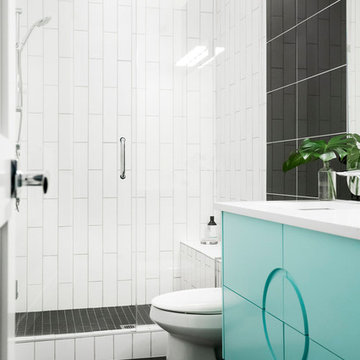
Photos by MJay Photography
Photo of a medium sized retro shower room bathroom in Calgary with freestanding cabinets, turquoise cabinets, black tiles, porcelain tiles, beige walls, porcelain flooring, a submerged sink, quartz worktops, grey floors, a hinged door, an alcove shower, a one-piece toilet and white worktops.
Photo of a medium sized retro shower room bathroom in Calgary with freestanding cabinets, turquoise cabinets, black tiles, porcelain tiles, beige walls, porcelain flooring, a submerged sink, quartz worktops, grey floors, a hinged door, an alcove shower, a one-piece toilet and white worktops.
Shower Room Bathroom with Freestanding Cabinets Ideas and Designs
8

 Shelves and shelving units, like ladder shelves, will give you extra space without taking up too much floor space. Also look for wire, wicker or fabric baskets, large and small, to store items under or next to the sink, or even on the wall.
Shelves and shelving units, like ladder shelves, will give you extra space without taking up too much floor space. Also look for wire, wicker or fabric baskets, large and small, to store items under or next to the sink, or even on the wall.  The sink, the mirror, shower and/or bath are the places where you might want the clearest and strongest light. You can use these if you want it to be bright and clear. Otherwise, you might want to look at some soft, ambient lighting in the form of chandeliers, short pendants or wall lamps. You could use accent lighting around your bath in the form to create a tranquil, spa feel, as well.
The sink, the mirror, shower and/or bath are the places where you might want the clearest and strongest light. You can use these if you want it to be bright and clear. Otherwise, you might want to look at some soft, ambient lighting in the form of chandeliers, short pendants or wall lamps. You could use accent lighting around your bath in the form to create a tranquil, spa feel, as well. 