Shower Room Bathroom with Glass-front Cabinets Ideas and Designs
Refine by:
Budget
Sort by:Popular Today
81 - 100 of 1,144 photos
Item 1 of 3
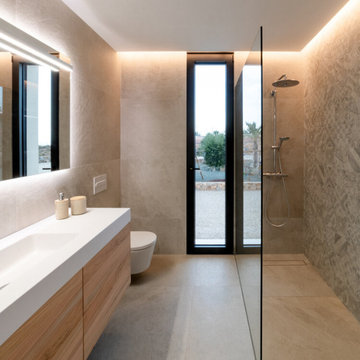
Small modern shower room bathroom in Valencia with glass-front cabinets, white cabinets, a walk-in shower, beige tiles, beige walls, an open shower, white worktops, a single sink and a freestanding vanity unit.
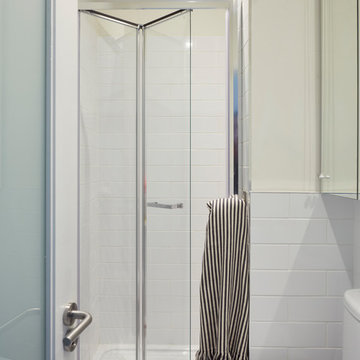
Philip Lauterbach
This is an example of a small scandi shower room bathroom in Dublin with glass-front cabinets, white cabinets, a double shower, a one-piece toilet, white tiles, ceramic tiles, white walls, vinyl flooring, a pedestal sink, white floors and a hinged door.
This is an example of a small scandi shower room bathroom in Dublin with glass-front cabinets, white cabinets, a double shower, a one-piece toilet, white tiles, ceramic tiles, white walls, vinyl flooring, a pedestal sink, white floors and a hinged door.
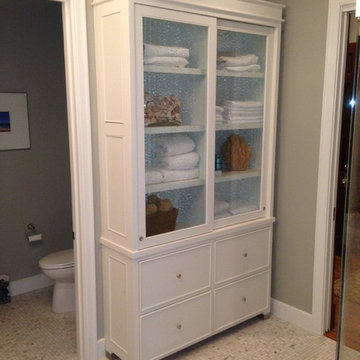
This is an example of a medium sized classic shower room bathroom in Jacksonville with grey walls, mosaic tile flooring, glass-front cabinets, white cabinets and grey floors.

В сан/узле использован крупноформатный керамогранит под дерево.
Inspiration for a small traditional shower room bathroom in Moscow with glass-front cabinets, black cabinets, an alcove shower, a wall mounted toilet, brown tiles, porcelain tiles, brown walls, porcelain flooring, a wall-mounted sink, glass worktops, black floors, a hinged door, black worktops, an enclosed toilet, a single sink, a floating vanity unit and wainscoting.
Inspiration for a small traditional shower room bathroom in Moscow with glass-front cabinets, black cabinets, an alcove shower, a wall mounted toilet, brown tiles, porcelain tiles, brown walls, porcelain flooring, a wall-mounted sink, glass worktops, black floors, a hinged door, black worktops, an enclosed toilet, a single sink, a floating vanity unit and wainscoting.
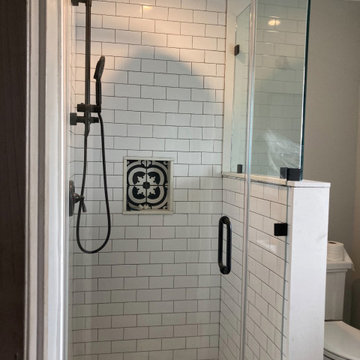
bathroom completely renovated, changed position sink, shower and toilet, small shower with glass and withe tile walls, glass door.
Photo of a small classic shower room bathroom in Los Angeles with glass-front cabinets, grey cabinets, white tiles, cement tiles, a single sink and a freestanding vanity unit.
Photo of a small classic shower room bathroom in Los Angeles with glass-front cabinets, grey cabinets, white tiles, cement tiles, a single sink and a freestanding vanity unit.
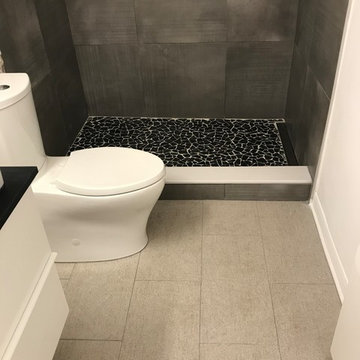
After picture of bathroom remodel. Converted a bathtub into a shower
Inspiration for a medium sized shower room bathroom in Other with glass-front cabinets, white cabinets, an alcove shower, a two-piece toilet, grey tiles, porcelain tiles, white walls, porcelain flooring, a vessel sink, marble worktops, multi-coloured floors, an open shower and white worktops.
Inspiration for a medium sized shower room bathroom in Other with glass-front cabinets, white cabinets, an alcove shower, a two-piece toilet, grey tiles, porcelain tiles, white walls, porcelain flooring, a vessel sink, marble worktops, multi-coloured floors, an open shower and white worktops.
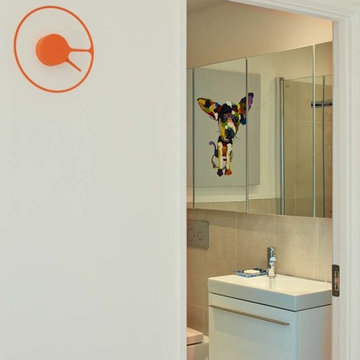
View of bathroom from hall with orange clock.
Photograph by Philip Lauterbach
Photo of a contemporary shower room bathroom in Dublin with white walls, medium hardwood flooring, glass-front cabinets, white cabinets, an alcove shower, a wall mounted toilet, white tiles, ceramic tiles and an integrated sink.
Photo of a contemporary shower room bathroom in Dublin with white walls, medium hardwood flooring, glass-front cabinets, white cabinets, an alcove shower, a wall mounted toilet, white tiles, ceramic tiles and an integrated sink.
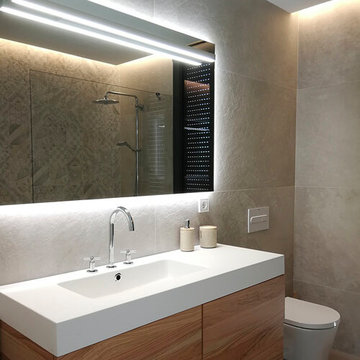
Inspiration for a small modern shower room bathroom in Valencia with glass-front cabinets, white cabinets, a walk-in shower, beige tiles, beige walls, an open shower, white worktops, a single sink and a freestanding vanity unit.
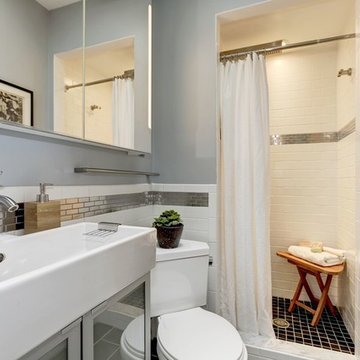
Photo of a small traditional shower room bathroom in DC Metro with glass-front cabinets, a corner shower, a two-piece toilet, white tiles, metro tiles, grey walls, a trough sink and a shower curtain.
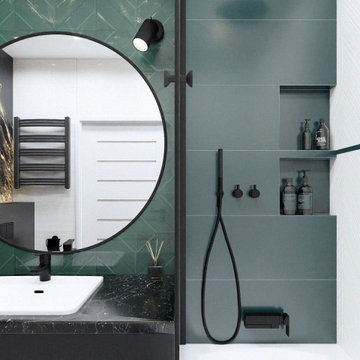
Goldene Monstera
Diese Planung entstand auf Grundlage der allgemeinen Farbgebung, die vom Kunden
bereitgestellt wurde.
Den Mittelpunkt bildet ein Zierelement in Form eines goldenen Blattes, die mit dem
schwarzen Hintergrund im Kontrast steht.
Reich verzierte Glasplatten wurden zum Motiv eines sich ausbreitenden Efeus gestaltet.
Bemerkenswert ist dabei die feine Struktur der weißen Platten. Hinter der Badewanne bilden
sie Fischgratmuster, hinter der Heizung - horizontale Linien.
Das Waschbecken wurde in eine Tischplatte mit feinem Marmormotiv eingelassen.
Badewanne mit Dusche ist vollständig durch Schiebetür abgetrennt.
An der Wand mit der Steigleitung haben wir hydrophobe Farbe verwendet.
Die Wand über dem Regal wurde mit wasserfestem selbstklebendem Vinyl beklebt.
Wir haben Unterputz-Duscharmatur, Regendusche, Badewannenarmatur mit klappbarem
Wasserhahn und Wandnischenregale eingesetzt. Auf diese Weise haben wir mehr Platz
zum Baden und verzichten auf auskragende Elemente.

Design ideas for a small modern shower room bathroom in London with glass-front cabinets, a walk-in shower, a wall mounted toilet, grey tiles, porcelain tiles, grey walls, porcelain flooring, a built-in sink, tiled worktops, grey floors, an open shower, grey worktops, a single sink and a built in vanity unit.
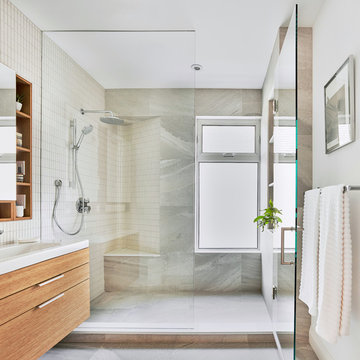
Photo Credit: Scott Norsworthy
Architect: Wanda Ely Architect Inc
Medium sized shower room bathroom in Toronto with light wood cabinets, an alcove shower, multi-coloured tiles, multi-coloured walls, grey floors, a hinged door and glass-front cabinets.
Medium sized shower room bathroom in Toronto with light wood cabinets, an alcove shower, multi-coloured tiles, multi-coloured walls, grey floors, a hinged door and glass-front cabinets.

Reforma integral Sube Interiorismo www.subeinteriorismo.com
Fotografía Biderbost Photo
Medium sized traditional shower room bathroom in Bilbao with glass-front cabinets, white cabinets, a built-in shower, a wall mounted toilet, blue tiles, ceramic tiles, blue walls, ceramic flooring, a vessel sink, laminate worktops, a hinged door, brown worktops, a wall niche, a single sink, a built in vanity unit, wallpapered walls and beige floors.
Medium sized traditional shower room bathroom in Bilbao with glass-front cabinets, white cabinets, a built-in shower, a wall mounted toilet, blue tiles, ceramic tiles, blue walls, ceramic flooring, a vessel sink, laminate worktops, a hinged door, brown worktops, a wall niche, a single sink, a built in vanity unit, wallpapered walls and beige floors.
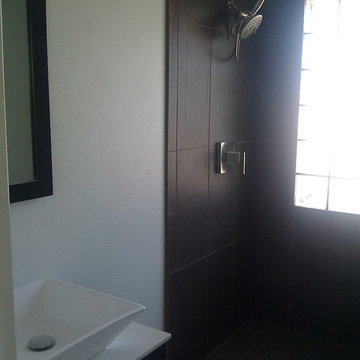
Inspiration for a medium sized contemporary shower room bathroom in Tampa with glass-front cabinets, black cabinets, an alcove shower, grey tiles, porcelain tiles, white walls, a vessel sink, quartz worktops and an open shower.
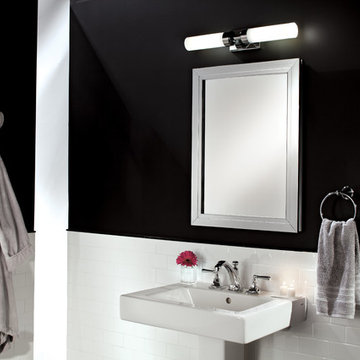
Your personal and grooming supplies are at your fingertips while the refined, retro design is sure to please the most discerning taste. Concealed storage that complements fixtures and accessories is a handsome addition to any home. Polished Chrome and Polished Nickel frames highlight the true beauty of this series. Other popular finishes such as Brushed Nickel, Brushed Bronze and Oil Rubbed Bronze complete the finish options to complement your bath. This frame is available with standard flat mirror or 3/4" beveled mirror upgrade.

The owners didn’t want plain Jane. We changed the layout, moved walls, added a skylight and changed everything . This small space needed a broad visual footprint to feel open. everything was raised off the floor.; wall hung toilet, and cabinetry, even a floating seat in the shower. Mix of materials, glass front vanity, integrated glass counter top, stone tile and porcelain tiles. All give tit a modern sleek look. The sconces look like rock crystals next to the recessed medicine cabinet. The shower has a curbless entry and is generous in size and comfort with a folding bench and handy niche.

Home and Living Examiner said:
Modern renovation by J Design Group is stunning
J Design Group, an expert in luxury design, completed a new project in Tamarac, Florida, which involved the total interior remodeling of this home. We were so intrigued by the photos and design ideas, we decided to talk to J Design Group CEO, Jennifer Corredor. The concept behind the redesign was inspired by the client’s relocation.
Andrea Campbell: How did you get a feel for the client's aesthetic?
Jennifer Corredor: After a one-on-one with the Client, I could get a real sense of her aesthetics for this home and the type of furnishings she gravitated towards.
The redesign included a total interior remodeling of the client's home. All of this was done with the client's personal style in mind. Certain walls were removed to maximize the openness of the area and bathrooms were also demolished and reconstructed for a new layout. This included removing the old tiles and replacing with white 40” x 40” glass tiles for the main open living area which optimized the space immediately. Bedroom floors were dressed with exotic African Teak to introduce warmth to the space.
We also removed and replaced the outdated kitchen with a modern look and streamlined, state-of-the-art kitchen appliances. To introduce some color for the backsplash and match the client's taste, we introduced a splash of plum-colored glass behind the stove and kept the remaining backsplash with frosted glass. We then removed all the doors throughout the home and replaced with custom-made doors which were a combination of cherry with insert of frosted glass and stainless steel handles.
All interior lights were replaced with LED bulbs and stainless steel trims, including unique pendant and wall sconces that were also added. All bathrooms were totally gutted and remodeled with unique wall finishes, including an entire marble slab utilized in the master bath shower stall.
Once renovation of the home was completed, we proceeded to install beautiful high-end modern furniture for interior and exterior, from lines such as B&B Italia to complete a masterful design. One-of-a-kind and limited edition accessories and vases complimented the look with original art, most of which was custom-made for the home.
To complete the home, state of the art A/V system was introduced. The idea is always to enhance and amplify spaces in a way that is unique to the client and exceeds his/her expectations.
To see complete J Design Group featured article, go to: http://www.examiner.com/article/modern-renovation-by-j-design-group-is-stunning
Living Room,
Dining room,
Master Bedroom,
Master Bathroom,
Powder Bathroom,
Miami Interior Designers,
Miami Interior Designer,
Interior Designers Miami,
Interior Designer Miami,
Modern Interior Designers,
Modern Interior Designer,
Modern interior decorators,
Modern interior decorator,
Miami,
Contemporary Interior Designers,
Contemporary Interior Designer,
Interior design decorators,
Interior design decorator,
Interior Decoration and Design,
Black Interior Designers,
Black Interior Designer,
Interior designer,
Interior designers,
Home interior designers,
Home interior designer,
Daniel Newcomb

Bagno con doccia. Rivestimento decorativo con piastrelle blu lucide, mobile lavabo su morra in rovere naturale, rubinetti in acciaio inox
Contemporary shower room bathroom in Naples with glass-front cabinets, light wood cabinets, a corner shower, a wall mounted toilet, blue tiles, porcelain tiles, white walls, porcelain flooring, a trough sink, quartz worktops, white floors, a hinged door, white worktops, a single sink and a floating vanity unit.
Contemporary shower room bathroom in Naples with glass-front cabinets, light wood cabinets, a corner shower, a wall mounted toilet, blue tiles, porcelain tiles, white walls, porcelain flooring, a trough sink, quartz worktops, white floors, a hinged door, white worktops, a single sink and a floating vanity unit.
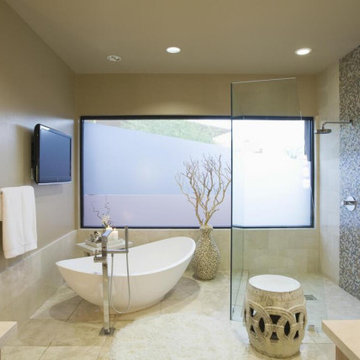
Bathroom styles come and go all of the time. On top of this, your needs change over the years. The bathroom that came with your house may have worked a few years ago, but now you have different needs and maybe your bathroom just isn’t working. If this is the case, we can help to change things around for you. We can reconfigure your bathroom space. We can install new flooring. We can add a new tub/shower surround. We can even change out fixtures and give you a brand new vanity.

This is an example of a medium sized world-inspired bathroom in Sussex with glass-front cabinets, green cabinets, a wall mounted toilet, limestone tiles, slate flooring, a built-in sink, wooden worktops, black floors, brown worktops, a feature wall, a single sink, a built in vanity unit, wallpapered walls and green tiles.
Shower Room Bathroom with Glass-front Cabinets Ideas and Designs
5

 Shelves and shelving units, like ladder shelves, will give you extra space without taking up too much floor space. Also look for wire, wicker or fabric baskets, large and small, to store items under or next to the sink, or even on the wall.
Shelves and shelving units, like ladder shelves, will give you extra space without taking up too much floor space. Also look for wire, wicker or fabric baskets, large and small, to store items under or next to the sink, or even on the wall.  The sink, the mirror, shower and/or bath are the places where you might want the clearest and strongest light. You can use these if you want it to be bright and clear. Otherwise, you might want to look at some soft, ambient lighting in the form of chandeliers, short pendants or wall lamps. You could use accent lighting around your bath in the form to create a tranquil, spa feel, as well.
The sink, the mirror, shower and/or bath are the places where you might want the clearest and strongest light. You can use these if you want it to be bright and clear. Otherwise, you might want to look at some soft, ambient lighting in the form of chandeliers, short pendants or wall lamps. You could use accent lighting around your bath in the form to create a tranquil, spa feel, as well. 