Shower Room Bathroom with Glass-front Cabinets Ideas and Designs
Refine by:
Budget
Sort by:Popular Today
161 - 180 of 1,144 photos
Item 1 of 3
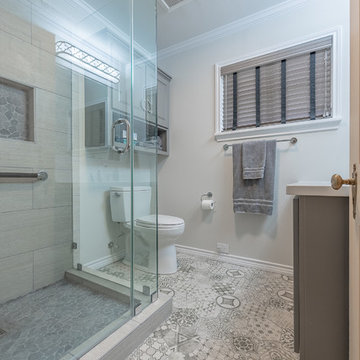
Small modern shower room bathroom in Austin with glass-front cabinets, grey cabinets, a corner shower, a two-piece toilet, beige walls, ceramic flooring, a built-in sink, granite worktops, multi-coloured floors, a hinged door and white worktops.
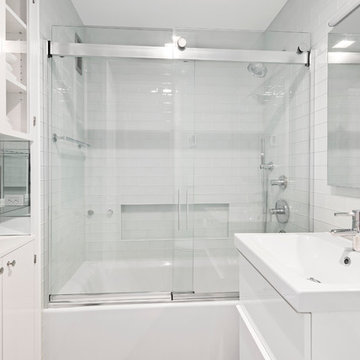
Ryan Brown
Design ideas for a small modern shower room bathroom in New York with glass-front cabinets, white cabinets, a one-piece toilet, white tiles, white walls, marble flooring and a wall-mounted sink.
Design ideas for a small modern shower room bathroom in New York with glass-front cabinets, white cabinets, a one-piece toilet, white tiles, white walls, marble flooring and a wall-mounted sink.
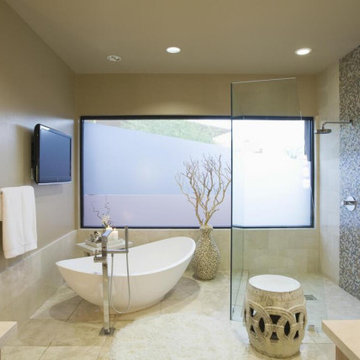
Bathroom styles come and go all of the time. On top of this, your needs change over the years. The bathroom that came with your house may have worked a few years ago, but now you have different needs and maybe your bathroom just isn’t working. If this is the case, we can help to change things around for you. We can reconfigure your bathroom space. We can install new flooring. We can add a new tub/shower surround. We can even change out fixtures and give you a brand new vanity.

This is an example of a small contemporary shower room bathroom in Orange County with glass-front cabinets, white cabinets, a walk-in shower, a two-piece toilet, white tiles, ceramic tiles, white walls, porcelain flooring, a vessel sink, laminate worktops, brown floors, an open shower and black worktops.
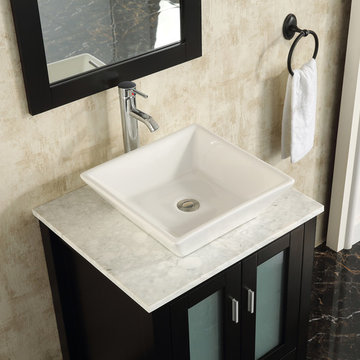
The Tanya Collection is a true perfection that was designed with a spacious open bottom for easy cleaning and deep drawers with designer easy pull handles. KBD Designs team of dedicated designers have combined experiences and recognizes what consumers want when buying a vanity
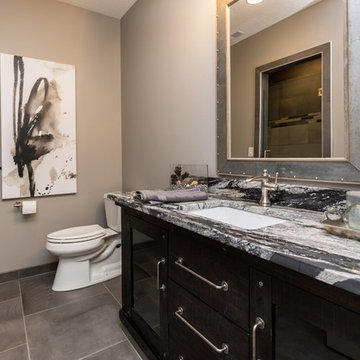
This is an example of a medium sized traditional shower room bathroom in Other with glass-front cabinets, black cabinets, an alcove shower, a two-piece toilet, porcelain tiles, beige walls, porcelain flooring, a submerged sink, granite worktops, grey floors, a hinged door and grey worktops.
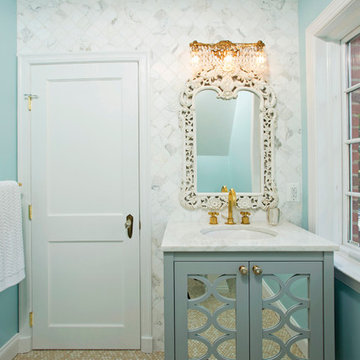
For their daughter’s bathroom, the homeowners selected Calacutta Gold Arabesque water jet tile for the accent wall, Waterworks unlacquered brass fixtures, and a gold iridescent penny round tile for the floor and shower accent. The result is both feminine and ageless.
Photographer Greg Hadley
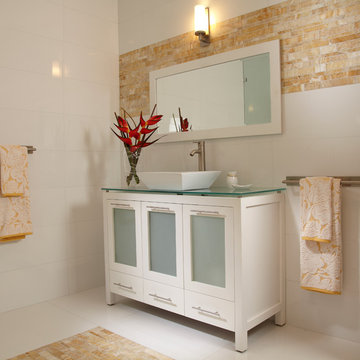
Modern Interior Designs in Miami FL. by J Design Group in Miami.
Home is an incredible or lovely place where most of the people feel comfortable. Yes..! After a long and hectic day, house is the one place where you can relax. Gone are the days, when a “home” meant just a ceiling with four walls. Yes..! That's true, but nowadays a “house” is something beyond your expectation. Therefore, most of the people hire “premises decoration” services.
Nowadays, unlike old-age properties, various new apartments and homes are built to optimize the comfort of modern housing. Yes...! Everyone knows that “Home Decoration” is considered to be one of the most important and hottest trends all over the world. This is an amazing process of using creativity, imaginations and skills. Through this, you can make your house and any other building interesting and amazing. However, if you are looking for these kinds of services for your premises, then “J Design Group” is here just for you.
We are the one that provides renovation services to you so that you can make a building actually look like a house. Yes..! Other ordinary organizations who actually focus on the colors and other decorative items of any space, but we provide all these solutions efficiently. Creative and talented Contemporary Interior Designer under each and every requirement of our precious clients and provide different solutions accordingly. We provide all these services in commercial, residential and industrial sector like homes, restaurants, hotels, corporate facilities and financial institutions remodeling service.
Everyone knows that renovation is the one that makes a building actually look like a house. That's true “design” is the one that complement each and every section of a particular space. So, if you want to change the look of your interior within your budget, then Miami Interior Designers are here just for you. Our experts carefully understand your needs and design an outline plan before rendering outstanding solutions to you.
Interior design decorators of our firm have the potential and appropriate knowledge to decorate any kind of building. We render various reliable and credible solutions to our esteemed customers so that they can easily change the entire ambiance of their premises.
J Design Group – Miami Interior Designers Firm – Modern – Contemporary
Contact us: 305-444-4611
www.JDesignGroup.com
“Home Interior Designers”
"Miami modern"
“Contemporary Interior Designers”
“Modern Interior Designers”
“House Interior Designers”
“Coco Plum Interior Designers”
“Sunny Isles Interior Designers”
“Pinecrest Interior Designers”
"J Design Group interiors"
"South Florida designers"
“Best Miami Designers”
"Miami interiors"
"Miami decor"
“Miami Beach Designers”
“Best Miami Interior Designers”
“Miami Beach Interiors”
“Luxurious Design in Miami”
"Top designers"
"Deco Miami"
"Luxury interiors"
“Miami Beach Luxury Interiors”
“Miami Interior Design”
“Miami Interior Design Firms”
"Beach front"
“Top Interior Designers”
"top decor"
“Top Miami Decorators”
"Miami luxury condos"
"modern interiors"
"Modern”
"Pent house design"
"white interiors"
“Top Miami Interior Decorators”
“Top Miami Interior Designers”
“Modern Designers in Miami”
225 Malaga Ave.
Coral Gable, FL 33134
http://www.JDesignGroup.com
Call us at: 305.444.4611
Your friendly professional Interior design firm in Miami Florida.
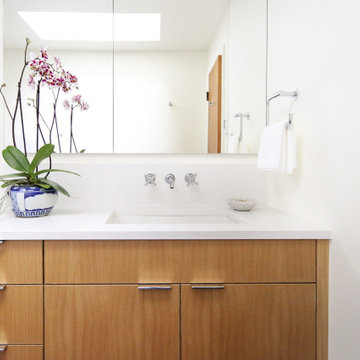
This bright white bathroom is clean, simple and elegant. Our clients wanted to incorporate aging in place principles, optioning for a curbless shower and easy to use cabinet pulls.
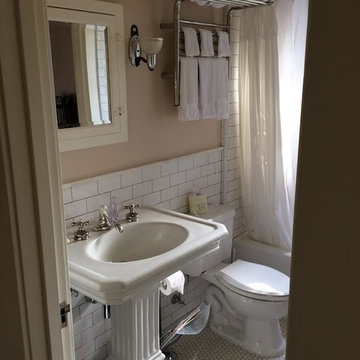
Small classic shower room bathroom in Santa Barbara with glass-front cabinets, white cabinets, an alcove bath, a shower/bath combination, a two-piece toilet, white tiles, metro tiles, beige walls, ceramic flooring, a pedestal sink, white floors and a shower curtain.

small bathroom with a small shower seat white tile all around the shower and bathroom floor grey wall white and white sink
Small classic shower room bathroom in Philadelphia with glass-front cabinets, white cabinets, a built-in bath, an alcove shower, white tiles, glass sheet walls, tiled worktops, white worktops, a single sink, a freestanding vanity unit, a one-piece toilet, grey walls, limestone flooring, a submerged sink, white floors, a sliding door, an enclosed toilet, a coffered ceiling and wallpapered walls.
Small classic shower room bathroom in Philadelphia with glass-front cabinets, white cabinets, a built-in bath, an alcove shower, white tiles, glass sheet walls, tiled worktops, white worktops, a single sink, a freestanding vanity unit, a one-piece toilet, grey walls, limestone flooring, a submerged sink, white floors, a sliding door, an enclosed toilet, a coffered ceiling and wallpapered walls.
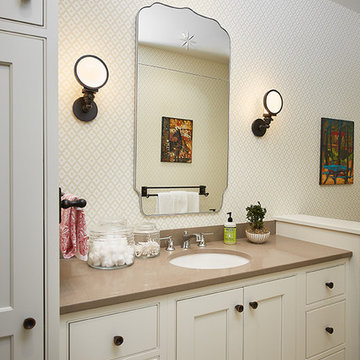
The best of the past and present meet in this distinguished design. Custom craftsmanship and distinctive detailing give this lakefront residence its vintage flavor while an open and light-filled floor plan clearly mark it as contemporary. With its interesting shingled roof lines, abundant windows with decorative brackets and welcoming porch, the exterior takes in surrounding views while the interior meets and exceeds contemporary expectations of ease and comfort. The main level features almost 3,000 square feet of open living, from the charming entry with multiple window seats and built-in benches to the central 15 by 22-foot kitchen, 22 by 18-foot living room with fireplace and adjacent dining and a relaxing, almost 300-square-foot screened-in porch. Nearby is a private sitting room and a 14 by 15-foot master bedroom with built-ins and a spa-style double-sink bath with a beautiful barrel-vaulted ceiling. The main level also includes a work room and first floor laundry, while the 2,165-square-foot second level includes three bedroom suites, a loft and a separate 966-square-foot guest quarters with private living area, kitchen and bedroom. Rounding out the offerings is the 1,960-square-foot lower level, where you can rest and recuperate in the sauna after a workout in your nearby exercise room. Also featured is a 21 by 18-family room, a 14 by 17-square-foot home theater, and an 11 by 12-foot guest bedroom suite.
Photography: Ashley Avila Photography & Fulview Builder: J. Peterson Homes Interior Design: Vision Interiors by Visbeen
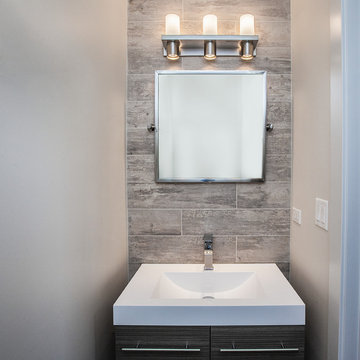
Inspiration for a medium sized modern shower room bathroom in Chicago with glass-front cabinets, tiled worktops and beige tiles.
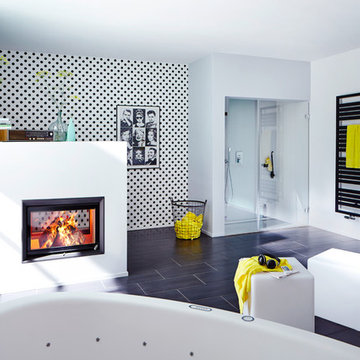
Schiebetür Estetic, Profilfarbe Silber.
Füllung Glas ESG mattiert 50020.
Inspiration for a scandinavian shower room bathroom in Other with glass-front cabinets, green cabinets and light hardwood flooring.
Inspiration for a scandinavian shower room bathroom in Other with glass-front cabinets, green cabinets and light hardwood flooring.
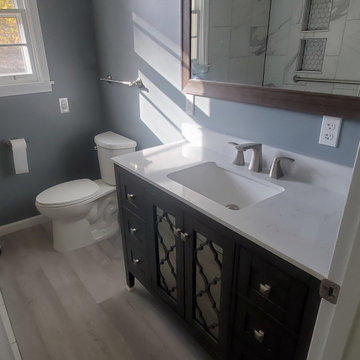
Complete 1950's gut job, unforeseen damages repaired along with re-insulation of walls and room. This customer decided to go with a gray wood tone luxury vinyl plank(lvp) flooring paired with porcelain Carrara white w/gray veins marble tile walk-in shower and mathing Carrara white vanity top. The room and shower are fitted with brushed nickel hardware and fixtures to bring the grays together with just enough pop from the contemporary brown vanity base and mirror frame. A XL mirror was chosen to help make this tiny bathroom feel larger and to help utilize more sunlight for a brighter more natural feel.
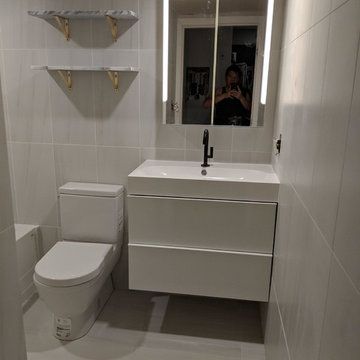
Design ideas for a small modern shower room bathroom in Vancouver with glass-front cabinets, white cabinets, a built-in bath, a walk-in shower, a one-piece toilet, white tiles, ceramic tiles, white walls, ceramic flooring, a built-in sink, white floors, a shower curtain and white worktops.
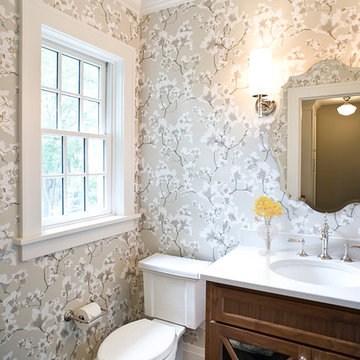
Builder: Jarrod Smart Construction
Photography: Cipher Imaging
This is an example of a medium sized classic shower room bathroom in Minneapolis with glass-front cabinets, medium wood cabinets, a two-piece toilet, slate flooring, a submerged sink and engineered stone worktops.
This is an example of a medium sized classic shower room bathroom in Minneapolis with glass-front cabinets, medium wood cabinets, a two-piece toilet, slate flooring, a submerged sink and engineered stone worktops.
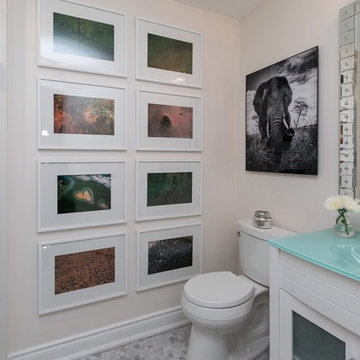
Photo of a medium sized contemporary shower room bathroom in Toronto with glass-front cabinets, white cabinets, an alcove shower, a two-piece toilet, grey tiles, marble tiles, white walls, marble flooring, an integrated sink, glass worktops, grey floors, a hinged door and turquoise worktops.
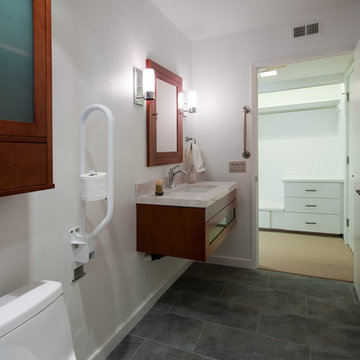
Photographer: Patricia beam
Photo of a medium sized modern shower room bathroom in San Diego with a submerged sink, glass-front cabinets, medium wood cabinets, engineered stone worktops, a built-in shower, a one-piece toilet, beige tiles, porcelain tiles, white walls and ceramic flooring.
Photo of a medium sized modern shower room bathroom in San Diego with a submerged sink, glass-front cabinets, medium wood cabinets, engineered stone worktops, a built-in shower, a one-piece toilet, beige tiles, porcelain tiles, white walls and ceramic flooring.
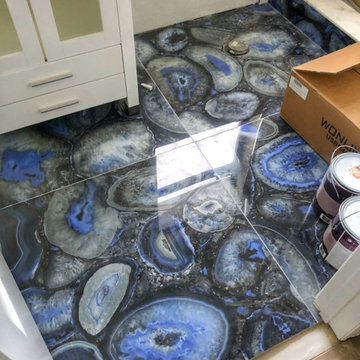
Design ideas for a medium sized contemporary shower room bathroom in Miami with glass-front cabinets, white cabinets, a walk-in shower, white tiles, grey walls, porcelain flooring, a console sink, wooden worktops, multi-coloured floors, a shower curtain, white worktops, a single sink, a freestanding vanity unit, a drop ceiling and wallpapered walls.
Shower Room Bathroom with Glass-front Cabinets Ideas and Designs
9

 Shelves and shelving units, like ladder shelves, will give you extra space without taking up too much floor space. Also look for wire, wicker or fabric baskets, large and small, to store items under or next to the sink, or even on the wall.
Shelves and shelving units, like ladder shelves, will give you extra space without taking up too much floor space. Also look for wire, wicker or fabric baskets, large and small, to store items under or next to the sink, or even on the wall.  The sink, the mirror, shower and/or bath are the places where you might want the clearest and strongest light. You can use these if you want it to be bright and clear. Otherwise, you might want to look at some soft, ambient lighting in the form of chandeliers, short pendants or wall lamps. You could use accent lighting around your bath in the form to create a tranquil, spa feel, as well.
The sink, the mirror, shower and/or bath are the places where you might want the clearest and strongest light. You can use these if you want it to be bright and clear. Otherwise, you might want to look at some soft, ambient lighting in the form of chandeliers, short pendants or wall lamps. You could use accent lighting around your bath in the form to create a tranquil, spa feel, as well. 