Shower Room Bathroom with Glass Tiles Ideas and Designs
Refine by:
Budget
Sort by:Popular Today
81 - 100 of 2,887 photos
Item 1 of 3
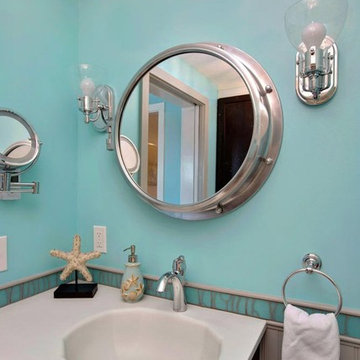
Medium sized beach style shower room bathroom in Portland Maine with shaker cabinets, dark wood cabinets, a walk-in shower, a two-piece toilet, blue tiles, green tiles, glass tiles, green walls, ceramic flooring, an integrated sink, solid surface worktops, beige floors and an open shower.
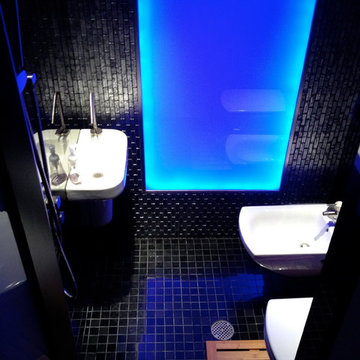
Wall hung duravit toilet and bidet. Entire bathroom is also a shower. Very European. Glass wall also allows natural light to enter.
Inspiration for a small modern shower room bathroom in New York with a wall-mounted sink, a shower/bath combination, a wall mounted toilet, black tiles, glass tiles and black walls.
Inspiration for a small modern shower room bathroom in New York with a wall-mounted sink, a shower/bath combination, a wall mounted toilet, black tiles, glass tiles and black walls.

Full bathroom with mirror above vanity.
Design ideas for a medium sized traditional shower room bathroom in Miami with beaded cabinets, grey cabinets, an alcove shower, a one-piece toilet, beige tiles, glass tiles, grey walls, dark hardwood flooring, a vessel sink, quartz worktops, brown floors, a hinged door, white worktops, a single sink, a floating vanity unit and wallpapered walls.
Design ideas for a medium sized traditional shower room bathroom in Miami with beaded cabinets, grey cabinets, an alcove shower, a one-piece toilet, beige tiles, glass tiles, grey walls, dark hardwood flooring, a vessel sink, quartz worktops, brown floors, a hinged door, white worktops, a single sink, a floating vanity unit and wallpapered walls.

Transitional style bathroom renovation with navy blue shower tiles, hexagon marble floor tiles, brass and marble double sink vanity and gold with navy blue wall paper
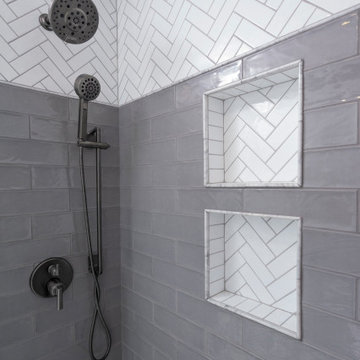
Photo of a medium sized traditional shower room bathroom in Philadelphia with shaker cabinets, grey cabinets, an alcove shower, a two-piece toilet, grey tiles, glass tiles, blue walls, porcelain flooring, a submerged sink, engineered stone worktops, grey floors, a sliding door, white worktops, a wall niche, double sinks and a built in vanity unit.

On the other side of the stairway is a dreamy basement bathroom that mixes classic furnishings with bold patterns. Green ceramic tile in the shower is both soothing and functional, while Cle Tile in a bold, yet timeless pattern draws the eye. Complimented by a vintage-style vanity from Restoration Hardware and classic gold faucets and finishes, this is a bathroom any guest would love.
The bathroom layout remained largely the same, but the space was expanded to allow for a more spacious walk-in shower and vanity by relocating the wall to include a sink area previously part of the adjoining mudroom. With minimal impact to the existing plumbing, this bathroom was transformed aesthetically to create the luxurious experience our homeowners sought. Ample hooks for guests and little extras add subtle glam to an otherwise functional space.
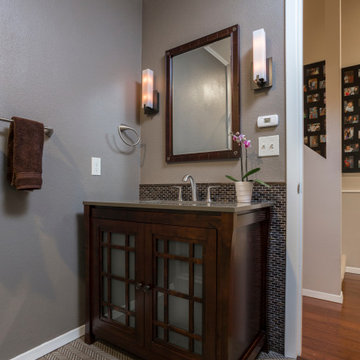
When my clients bought the house, the original guest bathroom was orange with fruit stencils and commercial rubber baseboards. The final bathroom celebrated my client's Asian ancestry and provided a modern space for their guests. A variety of textures allude to organic elements and anchor the small space.
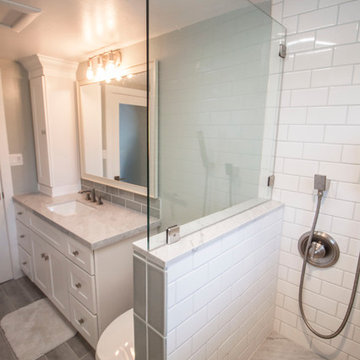
Rachel Reed Photography
Photo of a small contemporary shower room bathroom in Los Angeles with shaker cabinets, white cabinets, an alcove shower, a one-piece toilet, blue tiles, glass tiles, blue walls, porcelain flooring, a submerged sink and marble worktops.
Photo of a small contemporary shower room bathroom in Los Angeles with shaker cabinets, white cabinets, an alcove shower, a one-piece toilet, blue tiles, glass tiles, blue walls, porcelain flooring, a submerged sink and marble worktops.
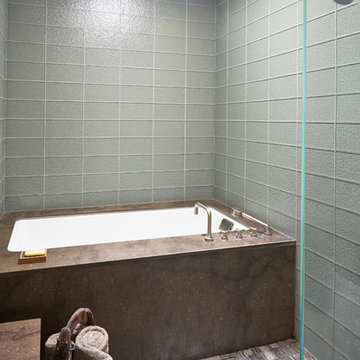
Tub and shower room
photography by Mike Kaskel
Photo of a medium sized world-inspired shower room bathroom in Chicago with flat-panel cabinets, dark wood cabinets, a submerged bath, an alcove shower, grey tiles, glass tiles, grey walls, porcelain flooring, a submerged sink, engineered stone worktops, brown floors and a hinged door.
Photo of a medium sized world-inspired shower room bathroom in Chicago with flat-panel cabinets, dark wood cabinets, a submerged bath, an alcove shower, grey tiles, glass tiles, grey walls, porcelain flooring, a submerged sink, engineered stone worktops, brown floors and a hinged door.
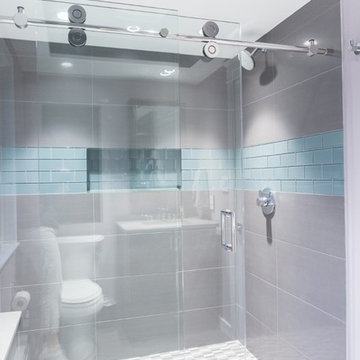
The basement bath shower doubled in size when we removed a closet. A frameless shower door now showcases a large alcove tiled in grey large-format tile with a stripe of blue glass tile.
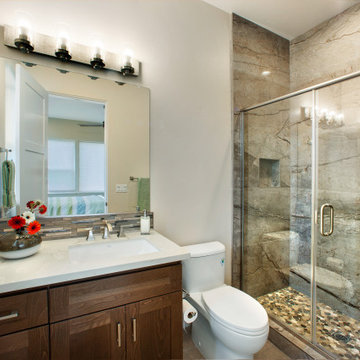
Design ideas for a medium sized traditional shower room bathroom in Sacramento with shaker cabinets, brown cabinets, an alcove shower, a two-piece toilet, brown tiles, glass tiles, beige walls, porcelain flooring, a submerged sink, engineered stone worktops, brown floors, a sliding door, white worktops, a single sink and a freestanding vanity unit.

This is an example of a small traditional shower room bathroom in Los Angeles with shaker cabinets, light wood cabinets, an alcove shower, a two-piece toilet, blue tiles, glass tiles, grey walls, porcelain flooring, a submerged sink, engineered stone worktops, grey floors, a sliding door, white worktops, a single sink and a built in vanity unit.
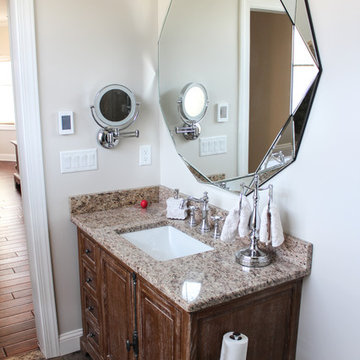
Photo of a medium sized traditional shower room bathroom in New York with recessed-panel cabinets, dark wood cabinets, an alcove shower, a two-piece toilet, beige tiles, glass tiles, beige walls, porcelain flooring, a submerged sink and granite worktops.
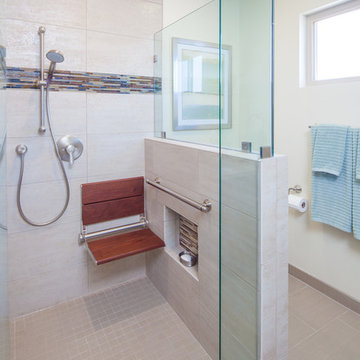
Our client requested a design that reflected their need to renovate their dated bathroom into a transitional floor plan that would provide accessibility and function. The new shower design consists of a pony wall with a glass enclosure that has beautiful details of brushed nickel square glass clamps.
The interior shower fittings entail geometric lines that lend a contemporary finish. A curbless shower and linear drain added an extra dimension of accessibility to the plan. In addition, a balance bar above the accessory niche was affixed to the wall for extra stability.
The shower area also includes a folding teak wood bench seat that also adds to the comfort of the bathroom as well as to the accessibility factors. Improved lighting was created with LED Damp-location rated recessed lighting. LED sconces were also used to flank the Robern medicine cabinet which created realistic and flattering light. Designer: Marie Cairns
Contractor: Charles Cairns
Photographer: Michael Andrew
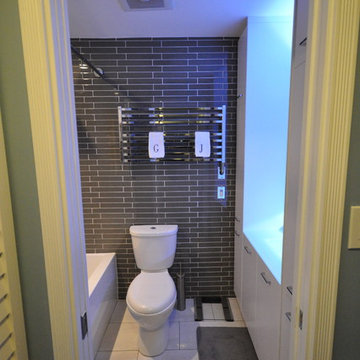
Raised Mirror with LED background lighting
Glass countertop sink
Towel warmer
Design ideas for a small modern shower room bathroom in Vancouver with an integrated sink, flat-panel cabinets, white cabinets, glass worktops, a shower/bath combination, a two-piece toilet, brown tiles, glass tiles and porcelain flooring.
Design ideas for a small modern shower room bathroom in Vancouver with an integrated sink, flat-panel cabinets, white cabinets, glass worktops, a shower/bath combination, a two-piece toilet, brown tiles, glass tiles and porcelain flooring.
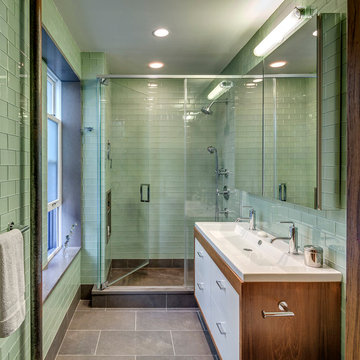
Design ideas for a medium sized retro shower room bathroom in Other with a trough sink, an alcove shower, flat-panel cabinets, white cabinets, green tiles, glass tiles and green walls.
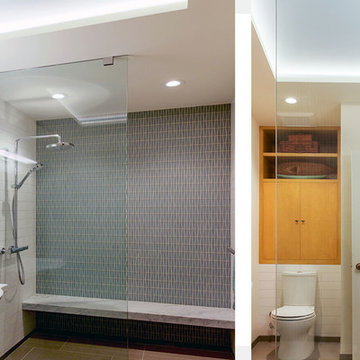
A skylight effect is created with concealed lighting and blue paint to brighten an interior bath.
Photo credit Ricardoíguez Enríquez
This is an example of a small modern shower room bathroom in San Francisco with open cabinets, light wood cabinets, a built-in shower, a two-piece toilet, blue tiles, glass tiles, white walls, ceramic flooring, a pedestal sink, grey floors and an open shower.
This is an example of a small modern shower room bathroom in San Francisco with open cabinets, light wood cabinets, a built-in shower, a two-piece toilet, blue tiles, glass tiles, white walls, ceramic flooring, a pedestal sink, grey floors and an open shower.
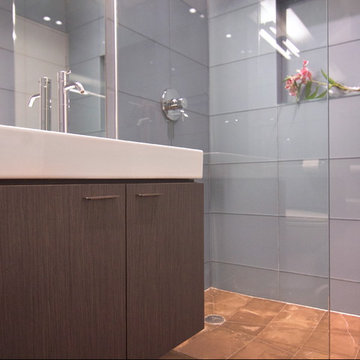
photos by Pedro Marti
The main goal of this renovation was to improve the overall flow of this one bedroom. The existing layout consisted of too much unusable circulation space and poorly laid out storage located at the entry of the apartment. The existing kitchen was an antiquated, small enclosed space. The main design solution was to remove the long entry hall by opening the kitchen to create one large open space that interacted with the main living room. A new focal point was created in the space by adding a long linear element of floating shelves with a workspace below opposite the kitchen running from the entry to the living space. Visually the apartment is tied together by using the same material for various elements throughout. Grey oak is used for the custom kitchen cabinetry, the floating shelves and desk, and to clad the entry walls. Custom light grey acid etched glass is used for the upper kitchen cabinets, the drawer fronts below the desk, and the tall closet doors at the entry. In the kitchen black granite countertops wrap around terminating with a raised dining surface open to the living room. The black counters are mirrored with a soft black acid etched backsplash that helps the kitchen feel larger as they create the illusion of receding. The existing floors of the apartment were stained a dark ebony and complimented by the new dark metallic porcelain tiled kitchen floor. In the bathroom the tub was replaced with an open shower. Brown limestone floors flow straight from the bathroom into the shower with out a curb, European style. The walls are tiled with a large format light blue glass.
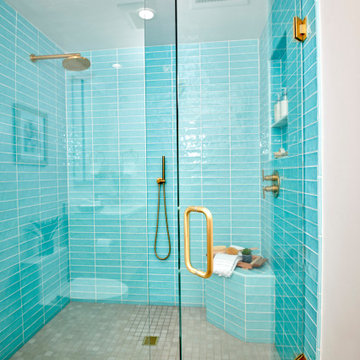
Small nautical shower room bathroom in San Diego with flat-panel cabinets, light wood cabinets, an alcove shower, a two-piece toilet, blue tiles, glass tiles, white walls, porcelain flooring, a submerged sink, engineered stone worktops, beige floors, a hinged door, white worktops, a shower bench, a single sink and a floating vanity unit.
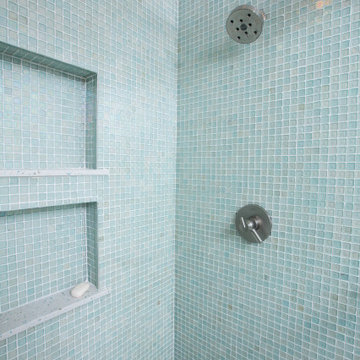
Inspiration for a small shower room bathroom in Other with shaker cabinets, white cabinets, an alcove shower, a one-piece toilet, green tiles, glass tiles, blue walls, porcelain flooring, a submerged sink, engineered stone worktops, beige floors, a hinged door, green worktops, a wall niche, a single sink and a built in vanity unit.
Shower Room Bathroom with Glass Tiles Ideas and Designs
5

 Shelves and shelving units, like ladder shelves, will give you extra space without taking up too much floor space. Also look for wire, wicker or fabric baskets, large and small, to store items under or next to the sink, or even on the wall.
Shelves and shelving units, like ladder shelves, will give you extra space without taking up too much floor space. Also look for wire, wicker or fabric baskets, large and small, to store items under or next to the sink, or even on the wall.  The sink, the mirror, shower and/or bath are the places where you might want the clearest and strongest light. You can use these if you want it to be bright and clear. Otherwise, you might want to look at some soft, ambient lighting in the form of chandeliers, short pendants or wall lamps. You could use accent lighting around your bath in the form to create a tranquil, spa feel, as well.
The sink, the mirror, shower and/or bath are the places where you might want the clearest and strongest light. You can use these if you want it to be bright and clear. Otherwise, you might want to look at some soft, ambient lighting in the form of chandeliers, short pendants or wall lamps. You could use accent lighting around your bath in the form to create a tranquil, spa feel, as well. 