Shower Room Bathroom with Glass Tiles Ideas and Designs
Refine by:
Budget
Sort by:Popular Today
121 - 140 of 2,887 photos
Item 1 of 3
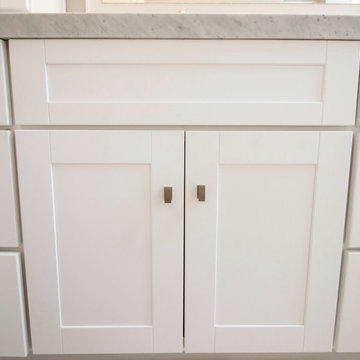
Rachel Reed Photography
This is an example of a small contemporary shower room bathroom in Los Angeles with shaker cabinets, white cabinets, an alcove shower, a one-piece toilet, blue tiles, glass tiles, blue walls, porcelain flooring, a submerged sink and marble worktops.
This is an example of a small contemporary shower room bathroom in Los Angeles with shaker cabinets, white cabinets, an alcove shower, a one-piece toilet, blue tiles, glass tiles, blue walls, porcelain flooring, a submerged sink and marble worktops.
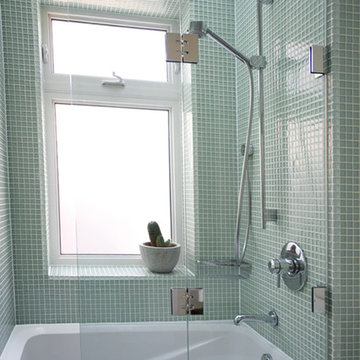
Double panel tub enclosure
Total wdith 40" or 2/3rds of tub width
Fixed panel 20" + Moving Door 20" wide
Height 60"
Allows easy access to faucets and cleaning
Modern design keeps bathroom looking open
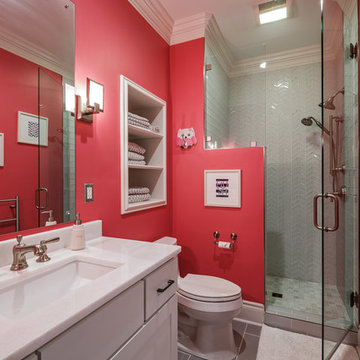
Photo of a medium sized traditional shower room bathroom in Other with shaker cabinets, white cabinets, an alcove shower, a two-piece toilet, grey tiles, glass tiles, red walls, porcelain flooring, a submerged sink, quartz worktops, grey floors, a hinged door and white worktops.
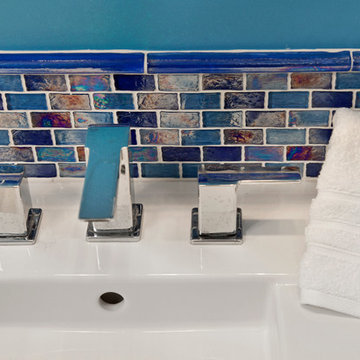
This is an example of a medium sized traditional shower room bathroom in Baltimore with flat-panel cabinets, dark wood cabinets, a shower/bath combination, a one-piece toilet, blue tiles, glass tiles, blue walls, quartz worktops, an integrated sink, a shower curtain, porcelain flooring and beige floors.
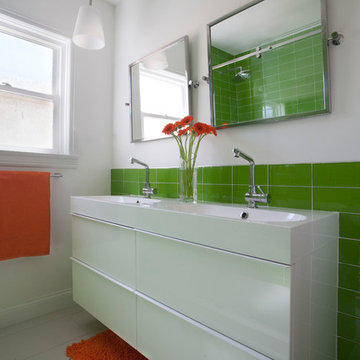
Photography by Corinne Cobabe
Photo of a small contemporary shower room bathroom in Los Angeles with an integrated sink, flat-panel cabinets, white cabinets, green tiles, glass tiles, white walls and porcelain flooring.
Photo of a small contemporary shower room bathroom in Los Angeles with an integrated sink, flat-panel cabinets, white cabinets, green tiles, glass tiles, white walls and porcelain flooring.
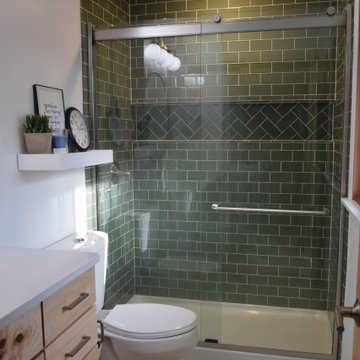
Photo of a shower room bathroom in Other with shaker cabinets, light wood cabinets, an alcove shower, a one-piece toilet, ceramic flooring, a submerged sink, engineered stone worktops, white floors, a sliding door, white worktops, a wall niche, a single sink, a built in vanity unit, green tiles, glass tiles and white walls.
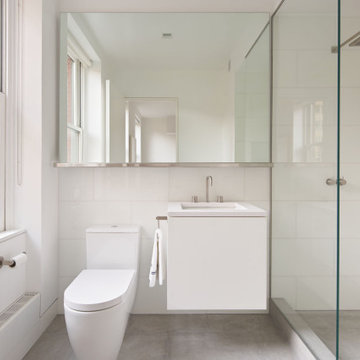
Inspiration for a medium sized modern shower room bathroom in New York with flat-panel cabinets, white cabinets, a walk-in shower, a one-piece toilet, white tiles, glass tiles, white walls, limestone flooring, a submerged sink, quartz worktops, beige floors, an open shower, white worktops, a wall niche, a single sink and a floating vanity unit.

The Twin Peaks Passive House + ADU was designed and built to remain resilient in the face of natural disasters. Fortunately, the same great building strategies and design that provide resilience also provide a home that is incredibly comfortable and healthy while also visually stunning.
This home’s journey began with a desire to design and build a house that meets the rigorous standards of Passive House. Before beginning the design/ construction process, the homeowners had already spent countless hours researching ways to minimize their global climate change footprint. As with any Passive House, a large portion of this research was focused on building envelope design and construction. The wall assembly is combination of six inch Structurally Insulated Panels (SIPs) and 2x6 stick frame construction filled with blown in insulation. The roof assembly is a combination of twelve inch SIPs and 2x12 stick frame construction filled with batt insulation. The pairing of SIPs and traditional stick framing allowed for easy air sealing details and a continuous thermal break between the panels and the wall framing.
Beyond the building envelope, a number of other high performance strategies were used in constructing this home and ADU such as: battery storage of solar energy, ground source heat pump technology, Heat Recovery Ventilation, LED lighting, and heat pump water heating technology.
In addition to the time and energy spent on reaching Passivhaus Standards, thoughtful design and carefully chosen interior finishes coalesce at the Twin Peaks Passive House + ADU into stunning interiors with modern farmhouse appeal. The result is a graceful combination of innovation, durability, and aesthetics that will last for a century to come.
Despite the requirements of adhering to some of the most rigorous environmental standards in construction today, the homeowners chose to certify both their main home and their ADU to Passive House Standards. From a meticulously designed building envelope that tested at 0.62 ACH50, to the extensive solar array/ battery bank combination that allows designated circuits to function, uninterrupted for at least 48 hours, the Twin Peaks Passive House has a long list of high performance features that contributed to the completion of this arduous certification process. The ADU was also designed and built with these high standards in mind. Both homes have the same wall and roof assembly ,an HRV, and a Passive House Certified window and doors package. While the main home includes a ground source heat pump that warms both the radiant floors and domestic hot water tank, the more compact ADU is heated with a mini-split ductless heat pump. The end result is a home and ADU built to last, both of which are a testament to owners’ commitment to lessen their impact on the environment.
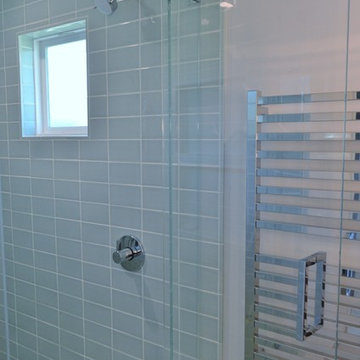
What had been a very cramped, awkward master bathroom layout that barely accommodated one person became a spacious double vanity, double shower and master closet.
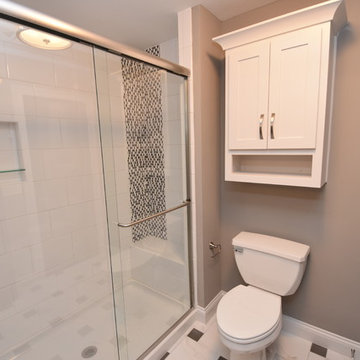
Carrie Babbitt
Medium sized classic shower room bathroom in Kansas City with flat-panel cabinets, grey cabinets, an alcove bath, an alcove shower, a two-piece toilet, white tiles, glass tiles, grey walls, ceramic flooring, a submerged sink and engineered stone worktops.
Medium sized classic shower room bathroom in Kansas City with flat-panel cabinets, grey cabinets, an alcove bath, an alcove shower, a two-piece toilet, white tiles, glass tiles, grey walls, ceramic flooring, a submerged sink and engineered stone worktops.
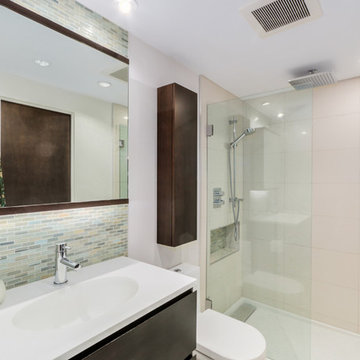
Small bathroom that works as a powder room for visitors as well as master en suite (aka cheater en suite). Slide out his and hers medicine cabinet provide discrete storage for all toiletries and make up. Vanity with 2 drawers provide additional convenient storage. Reverse bevelled drawer front tops eliminate protruding pulls. Cleaning supplies are stored in the cabinet above the toilet. Very ergonomic design for a small multi use bathroom.
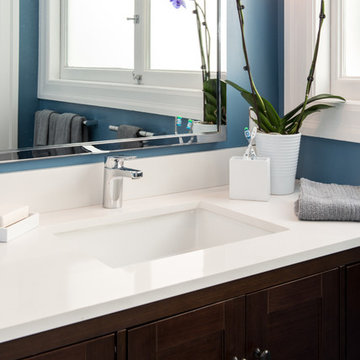
treve Johnson Photography
Photo of a medium sized contemporary shower room bathroom in San Francisco with freestanding cabinets, dark wood cabinets, a corner shower, blue tiles, glass tiles, blue walls, mosaic tile flooring, a submerged sink, grey floors, a hinged door, white worktops, a laundry area, a shower bench, a single sink and a built in vanity unit.
Photo of a medium sized contemporary shower room bathroom in San Francisco with freestanding cabinets, dark wood cabinets, a corner shower, blue tiles, glass tiles, blue walls, mosaic tile flooring, a submerged sink, grey floors, a hinged door, white worktops, a laundry area, a shower bench, a single sink and a built in vanity unit.
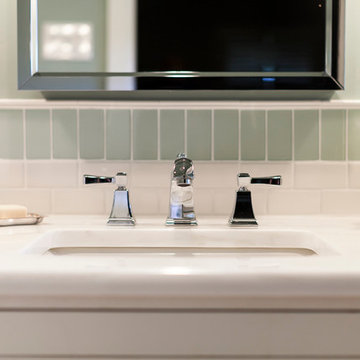
Brio Photography
This is an example of a small traditional shower room bathroom in Austin with a submerged sink, shaker cabinets, white cabinets, marble worktops, a walk-in shower, a two-piece toilet, white tiles, glass tiles, green walls and ceramic flooring.
This is an example of a small traditional shower room bathroom in Austin with a submerged sink, shaker cabinets, white cabinets, marble worktops, a walk-in shower, a two-piece toilet, white tiles, glass tiles, green walls and ceramic flooring.
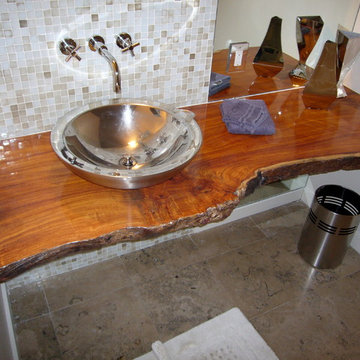
solid wood slab vanity for powder room with flitch-cut edge and vessel sink
This is an example of a medium sized modern shower room bathroom in Other with a vessel sink, wooden worktops, glass tiles, white walls, travertine flooring, beige tiles and white tiles.
This is an example of a medium sized modern shower room bathroom in Other with a vessel sink, wooden worktops, glass tiles, white walls, travertine flooring, beige tiles and white tiles.
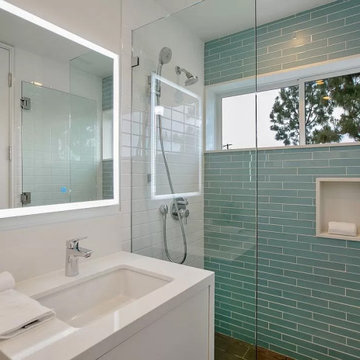
Small modern shower room bathroom in Los Angeles with flat-panel cabinets, white cabinets, an alcove shower, a one-piece toilet, green tiles, glass tiles, white walls, ceramic flooring, a submerged sink, engineered stone worktops, grey floors, a hinged door, white worktops, a wall niche, a single sink and a built in vanity unit.
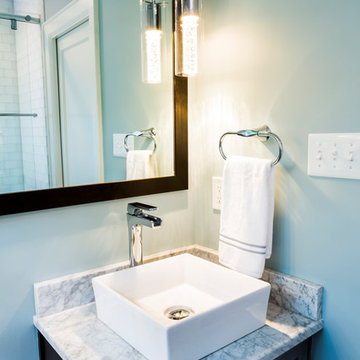
Design ideas for a small traditional shower room bathroom in Charlotte with recessed-panel cabinets, dark wood cabinets, an alcove bath, a shower/bath combination, a one-piece toilet, white tiles, glass tiles, blue walls, a vessel sink, marble worktops, grey floors, a hinged door and ceramic flooring.
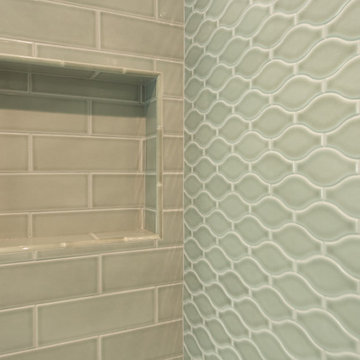
This is an example of a large traditional shower room bathroom in Los Angeles with shaker cabinets, dark wood cabinets, an alcove bath, a shower/bath combination, grey tiles, glass tiles, blue walls, porcelain flooring, a submerged sink and quartz worktops.
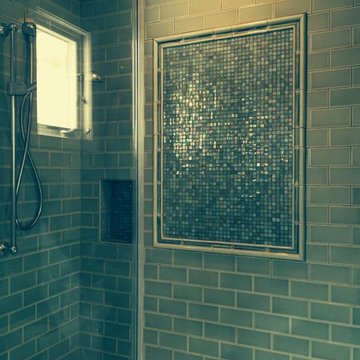
Donna Sanders
Inspiration for a small traditional shower room bathroom in Los Angeles with marble worktops, a walk-in shower, multi-coloured tiles, glass tiles, grey walls and marble flooring.
Inspiration for a small traditional shower room bathroom in Los Angeles with marble worktops, a walk-in shower, multi-coloured tiles, glass tiles, grey walls and marble flooring.
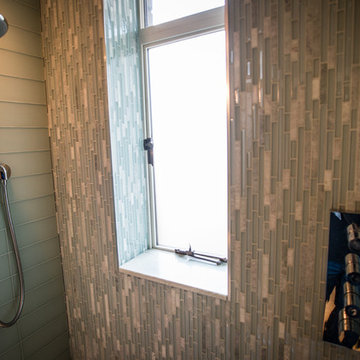
Design ideas for a small contemporary shower room bathroom in New York with white cabinets, an alcove bath, a shower/bath combination, a two-piece toilet, blue tiles, green tiles, glass tiles, multi-coloured walls, an integrated sink and glass worktops.
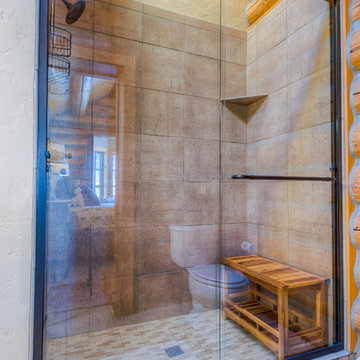
Christopher Weber - Orchestrated Light Photography
This is an example of a medium sized rustic shower room bathroom in Denver with an alcove shower, a one-piece toilet, beige tiles, glass tiles, beige walls and ceramic flooring.
This is an example of a medium sized rustic shower room bathroom in Denver with an alcove shower, a one-piece toilet, beige tiles, glass tiles, beige walls and ceramic flooring.
Shower Room Bathroom with Glass Tiles Ideas and Designs
7

 Shelves and shelving units, like ladder shelves, will give you extra space without taking up too much floor space. Also look for wire, wicker or fabric baskets, large and small, to store items under or next to the sink, or even on the wall.
Shelves and shelving units, like ladder shelves, will give you extra space without taking up too much floor space. Also look for wire, wicker or fabric baskets, large and small, to store items under or next to the sink, or even on the wall.  The sink, the mirror, shower and/or bath are the places where you might want the clearest and strongest light. You can use these if you want it to be bright and clear. Otherwise, you might want to look at some soft, ambient lighting in the form of chandeliers, short pendants or wall lamps. You could use accent lighting around your bath in the form to create a tranquil, spa feel, as well.
The sink, the mirror, shower and/or bath are the places where you might want the clearest and strongest light. You can use these if you want it to be bright and clear. Otherwise, you might want to look at some soft, ambient lighting in the form of chandeliers, short pendants or wall lamps. You could use accent lighting around your bath in the form to create a tranquil, spa feel, as well. 