Shower Room Bathroom with Lino Flooring Ideas and Designs
Refine by:
Budget
Sort by:Popular Today
161 - 180 of 469 photos
Item 1 of 3
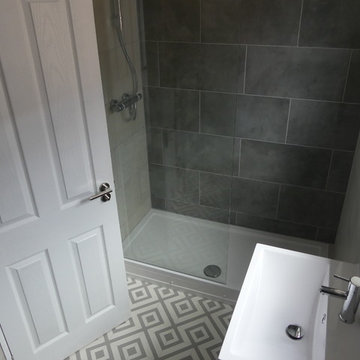
AFTER; Walk in shower
This is an example of a small contemporary shower room bathroom in Buckinghamshire with flat-panel cabinets, grey cabinets, a walk-in shower, lino flooring and grey floors.
This is an example of a small contemporary shower room bathroom in Buckinghamshire with flat-panel cabinets, grey cabinets, a walk-in shower, lino flooring and grey floors.
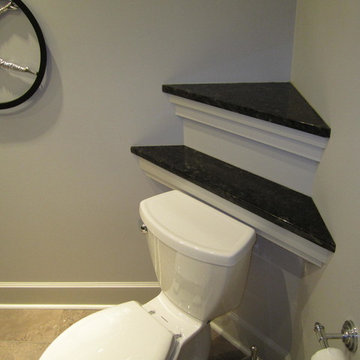
Inspiration for a medium sized modern shower room bathroom in Toronto with white walls, white cabinets, a one-piece toilet, lino flooring, granite worktops and beige floors.
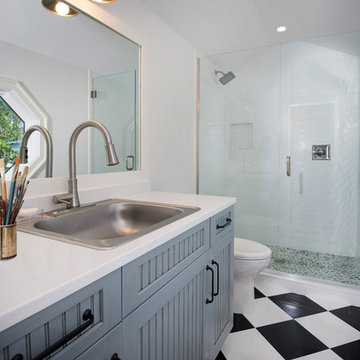
Studio bath with walk-in shower and octagonal window. Diana Todorova
This is an example of a medium sized nautical shower room bathroom in Tampa with beaded cabinets, blue cabinets, a shower/bath combination, a one-piece toilet, white tiles, ceramic tiles, white walls, lino flooring, a built-in sink, engineered stone worktops, white floors, a hinged door and white worktops.
This is an example of a medium sized nautical shower room bathroom in Tampa with beaded cabinets, blue cabinets, a shower/bath combination, a one-piece toilet, white tiles, ceramic tiles, white walls, lino flooring, a built-in sink, engineered stone worktops, white floors, a hinged door and white worktops.
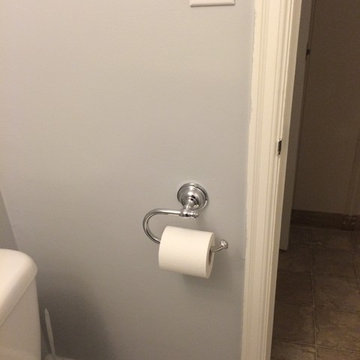
allen & roth fixture set from Lowes
This is an example of a small classic shower room bathroom in Sacramento with a built-in sink, grey cabinets, wooden worktops, a two-piece toilet, grey walls and lino flooring.
This is an example of a small classic shower room bathroom in Sacramento with a built-in sink, grey cabinets, wooden worktops, a two-piece toilet, grey walls and lino flooring.
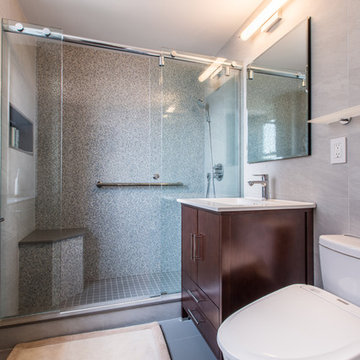
Design ideas for a medium sized modern shower room bathroom in New York with flat-panel cabinets, dark wood cabinets, an alcove shower, a two-piece toilet, grey tiles, multi-coloured tiles, white tiles, mosaic tiles, grey walls, lino flooring, a submerged sink and engineered stone worktops.
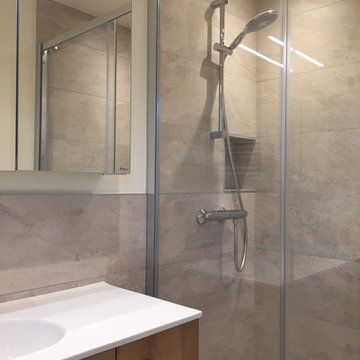
Inspiration for a small contemporary shower room bathroom in Other with flat-panel cabinets, light wood cabinets, a built-in shower, beige tiles, stone slabs, lino flooring, a console sink, multi-coloured floors, white worktops, a wall niche, a single sink and a floating vanity unit.
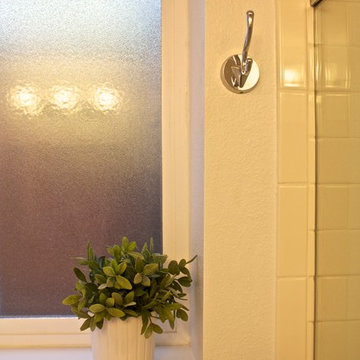
Inspiration for a medium sized contemporary shower room bathroom in San Francisco with shaker cabinets, white cabinets, a two-piece toilet, beige walls, lino flooring, a submerged sink and marble worktops.
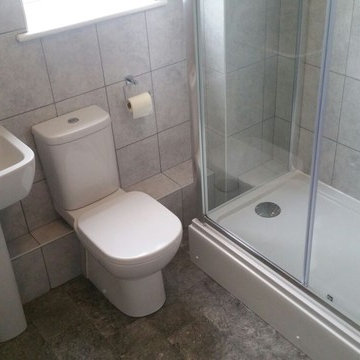
After - The bath was replace with a large shower enclosure, set as low as possible due to waste fall restrictions. A back to wall toilet was install and new pedestal basin fitted.
The walls were fully tiled and new flooring laid.
photo by Charlie Maidment
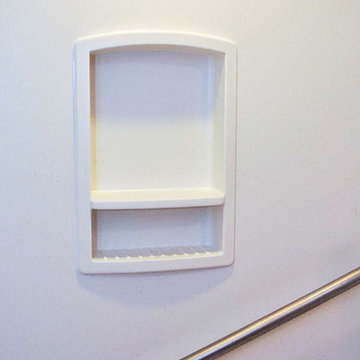
This bathroom community project remodel was designed by Jeff from our Manchester showroom and Building Home for Dreams for Marines organization. This remodel features six drawer and one door vanity with recessed panel door style and brown stain finish. It also features matching medicine cabinet frame, a granite counter top with a yellow color and standard square edge. Other features include shower unit with seat, handicap accessible shower base and chrome plumbing fixtures and hardware.
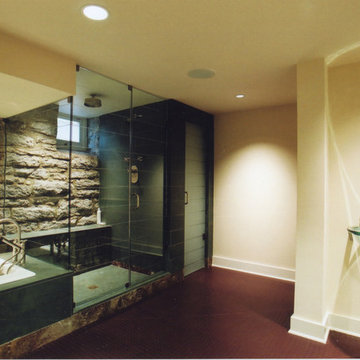
Wiff Harmer
Photo of an expansive classic shower room bathroom in Nashville with a wall-mounted sink, an alcove shower, a one-piece toilet, stone slabs, white walls, lino flooring and a built-in bath.
Photo of an expansive classic shower room bathroom in Nashville with a wall-mounted sink, an alcove shower, a one-piece toilet, stone slabs, white walls, lino flooring and a built-in bath.
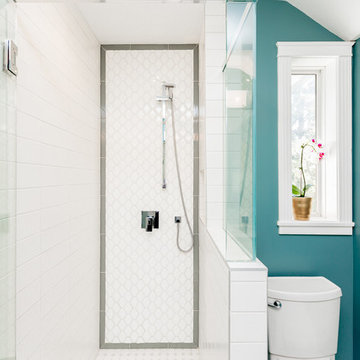
Jesse Yardley, Fotographix
Medium sized classic shower room bathroom in Calgary with flat-panel cabinets, white cabinets, a corner shower, a two-piece toilet, mosaic tiles, green walls, lino flooring and granite worktops.
Medium sized classic shower room bathroom in Calgary with flat-panel cabinets, white cabinets, a corner shower, a two-piece toilet, mosaic tiles, green walls, lino flooring and granite worktops.
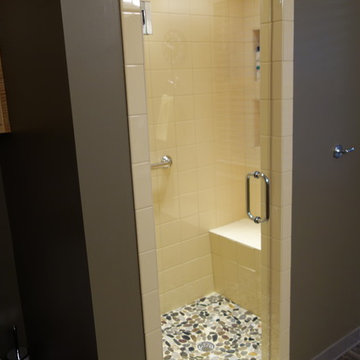
An enclosed shower was installed...a full five feet in length and three feet wide. The door swings in or out...allowing water to drain off of it directly to the shower floor when done. A bench and two niches are fitted on the back wall. A grab bar, hand held sprayer with diverter valve and chrome fixtures were used. Classic 6" tile was used to reflect the '80's retro' feel of the property. All showers include 6" vent can lights with separate controls for the fans...so they can be vented during or after a shower.
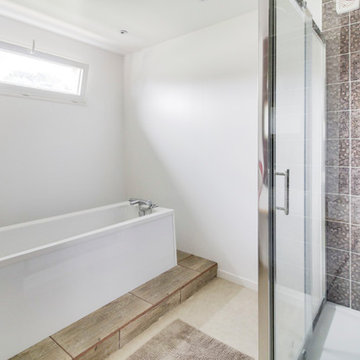
Photo of a medium sized urban shower room bathroom in Lille with a freestanding bath, a double shower, pink tiles, ceramic tiles, white walls, lino flooring, a built-in sink and beige floors.
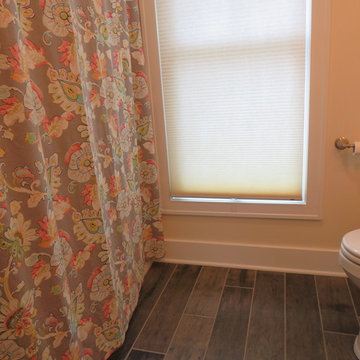
Inspiration for a medium sized rural shower room bathroom in Grand Rapids with recessed-panel cabinets, grey cabinets, a corner bath, a shower/bath combination, a two-piece toilet, white walls, lino flooring, a submerged sink and marble worktops.
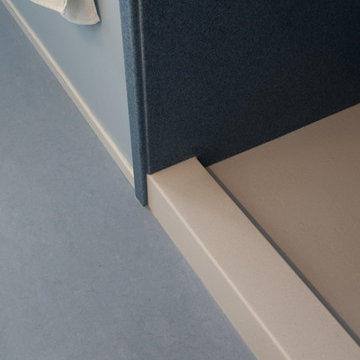
My clients wanted to change their 1950's pink bathroom and remove the bathtub. They are planning to age-in place and the bathtub was a tripping hazard. Also, the showerhead had been installed quite low originally and one of my clients had to bend awkwardly to shower, so we raised the height of the showerhead to accommodate his tall frame.
My clients chose to remodel their bathroom with a blue and white color scheme. Blue Heaven Forbo Marmoluem flooring was installed to waterproof the floor. Planetarium Blue Lanmark was used for the countertop with integrated sink and the shower walls. For a visual contrast in the shower, Blizzard Lanmark was chosen for the floor and the corner seat/bench. This will help the homeowners see the transition between the flooring and the shower easier as they age.
Grab bars were installed inside the shower, along with blocking in the walls to aid in getting into and out of the shower, and getting up and down onto the seat in the shower.
Bright, white shaker cabinetry was installed, including a counter mounted medicine cabinet with rain glass. This added much more storage for my clients which was needed in this one bath home.
The owners painted the walls in a soft shade of blue once the remodel was complete. They are loving their remodeled bathroom and all of the extra storage. The seat in the shower is a real favorite too.
Holly Needham
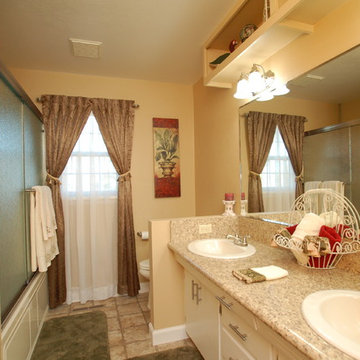
New bathtub with cultured stone surround, rain glass shower door, vinyl flooring, laminate countertop with new fixtures, painted cabinets and modified upper cabinets open up this main bath in 1970s home.
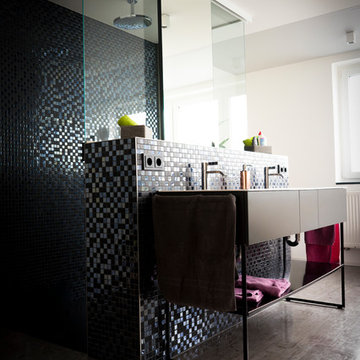
Contemporary shower room bathroom in Nuremberg with a freestanding bath, a built-in shower, a two-piece toilet, black tiles, mosaic tiles, white walls, lino flooring, grey floors, an open shower, flat-panel cabinets and black cabinets.
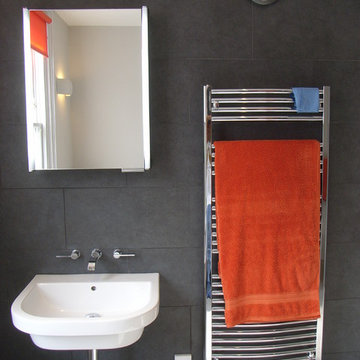
We transformed this former bedroom into this grey based bathroom with orange accents. We often fit dual fuel towel warmers so that clients can turn them on electrically during the summer months adn still warm their towels when the central heating is dormant.
Photo - Style Within
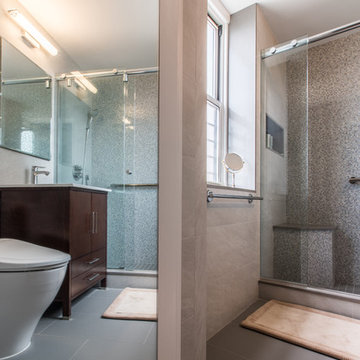
Photo of a medium sized modern shower room bathroom in New York with flat-panel cabinets, dark wood cabinets, an alcove shower, a two-piece toilet, grey tiles, multi-coloured tiles, white tiles, mosaic tiles, grey walls, lino flooring, a submerged sink and engineered stone worktops.
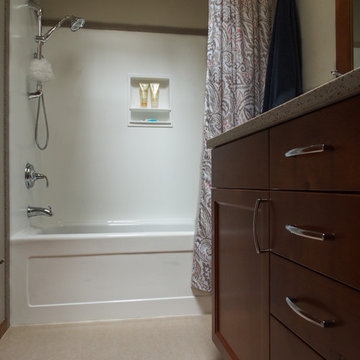
The value priced acrylic tub is surrounded by LG Hi-macs panels in white with a corresponding trim in Saturn that matches the countertop. Shower fixtures by Kohler.
Photo: A Kitchen That Works LLC
Shower Room Bathroom with Lino Flooring Ideas and Designs
9

 Shelves and shelving units, like ladder shelves, will give you extra space without taking up too much floor space. Also look for wire, wicker or fabric baskets, large and small, to store items under or next to the sink, or even on the wall.
Shelves and shelving units, like ladder shelves, will give you extra space without taking up too much floor space. Also look for wire, wicker or fabric baskets, large and small, to store items under or next to the sink, or even on the wall.  The sink, the mirror, shower and/or bath are the places where you might want the clearest and strongest light. You can use these if you want it to be bright and clear. Otherwise, you might want to look at some soft, ambient lighting in the form of chandeliers, short pendants or wall lamps. You could use accent lighting around your bath in the form to create a tranquil, spa feel, as well.
The sink, the mirror, shower and/or bath are the places where you might want the clearest and strongest light. You can use these if you want it to be bright and clear. Otherwise, you might want to look at some soft, ambient lighting in the form of chandeliers, short pendants or wall lamps. You could use accent lighting around your bath in the form to create a tranquil, spa feel, as well. 