Shower Room Bathroom with Multi-coloured Worktops Ideas and Designs
Refine by:
Budget
Sort by:Popular Today
101 - 120 of 1,982 photos
Item 1 of 3

Guest bath
Inspiration for a small contemporary grey and white shower room bathroom in New York with recessed-panel cabinets, white cabinets, a corner shower, a one-piece toilet, yellow walls, a submerged sink, multi-coloured floors, a hinged door, a single sink, a built in vanity unit, white tiles, porcelain tiles, porcelain flooring, engineered stone worktops and multi-coloured worktops.
Inspiration for a small contemporary grey and white shower room bathroom in New York with recessed-panel cabinets, white cabinets, a corner shower, a one-piece toilet, yellow walls, a submerged sink, multi-coloured floors, a hinged door, a single sink, a built in vanity unit, white tiles, porcelain tiles, porcelain flooring, engineered stone worktops and multi-coloured worktops.
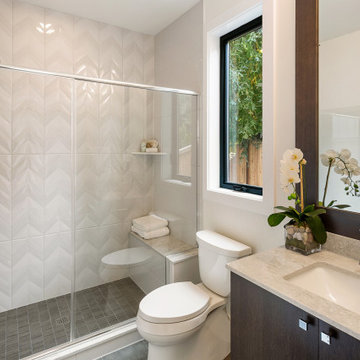
Medium sized modern shower room bathroom in Seattle with flat-panel cabinets, dark wood cabinets, an alcove shower, a two-piece toilet, white tiles, white walls, a submerged sink, engineered stone worktops, a hinged door, multi-coloured worktops, a shower bench, a single sink and a built in vanity unit.

An Ensuite Bathroom showcases a beautiful green vanitry color, topped with Fantasy Brown Marble and complimented by Chrome plumbing fixtures, framed mirrors, cabinet hardware and lighting.
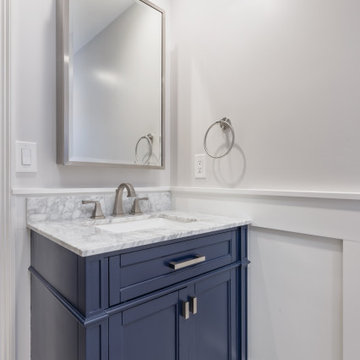
We carefully planned the wainscoting to die right into the vanity. The vanity in navy offers a mature and classy look to this room and creates a focal point. The combination of the wall-mounted medicine cabinet and vanity and built-in shelving provides ample storage.
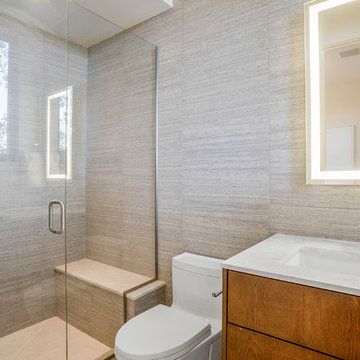
Inspiration for a medium sized contemporary shower room bathroom in Los Angeles with flat-panel cabinets, brown cabinets, a built-in shower, a one-piece toilet, beige tiles, glass tiles, beige walls, limestone flooring, a built-in sink, marble worktops, white floors, a hinged door and multi-coloured worktops.

Mike and Anne of Barrington Hills desperately needed to update and renovate both their kid’s hall bath and guest bath, and in their 1980’s home each project presented a different set of unique challenges to overcome. When they set out to identify the right remodeling company to partner with, it was important to find a company that could help them to visualize design solutions for the bath renovations. When they came across Advance Design Studio’s website, they were immediately drawn to the solution-oriented remodeling process and the family friendly company.
They say they chose Advance Design because of the integrated approach of “Common Sense Remodeling”, making the design, project management and construction all happen in one place. When they met with Project Designer Michelle Lecinski, they knew they chose the right company. “Michelle’s excellent work on the initial designs made it easy to proceed with Advance Design Studio,” Mike said.
Like most homeowners anticipating a big renovation project, they had some healthy fears; with two bathrooms being remodeled at the same time they worried about timeframes and staying within budget. With the help of Michelle, and the “Common Sense” guidelines, they were confident that Advance Design would stay true, orchestrating all the moving parts to stay within both the estimated timeline and budget.
The guest bath offered the biggest design challenge. A dormer obstruction made the already cramped shower awkward to access. Mike and Anne also wanted the shower size to be expanded, making it more accommodating. Working with Advance’s construction expert DJ Yurik, Michelle relocated the shower concealing the original dormer and creating a larger, more comfortable and aesthetically pleasing guest shower.
The unsightly and not at all user-friendly closet was removed and replaced with elegant White Maple Dura Supreme cabinetry with much improved function featuring dual tall linen cabinets, a special makeup area and two sinks, providing a dual vanity which was extremely important for better guest use.
The Fossil Brown quartz countertop is in pleasing contrast to the white cabinetry, and coordinates nicely with the mocha porcelain tile gracing the shower for an accent. The decorative glazed turquoise tile backsplash, tile border, and bottle niche adds a taste of marine green to the room, while marble-looking porcelain tile makes guests feel they are staying in a 5-star hotel. Polished nickel Kohler plumbing fixtures were chosen to add a touch of sophistication. This renovated guest bath is comfortable and elegant, and Anne and Mike’s house guests may never want to leave!
“The end result was updated and restyled bathrooms that the client will enjoy and increase the value of their home,” Designer Michelle said.
The children’s hall bath had its own set of challenges. The current placement of the sink was not conducive to the best use of the existing space, nor did it allow for any visual interest, something Advance’s designers always work to achieve even within the tight confines of a small bath. Advance removed the linen closet and used the gain in wall space to create a dramatic focal point on the vanity wall. They also took additional space that wasn’t being used for new Storm Gray Dura Supreme tall built-in linen cabinets, creating functional storage space that the former bath lacked. A customized glass splash panel was created for the bath, and the high ceilings with skylights were accented with a custom-made track lighting fixture featuring industrial pipe and cage materials.
Authentic cement encaustic tile was used wall to wall surrounding the vanity to create a dramatic and interesting back drop for the new elegant and stately furniture-like double sink wall. Hand-made encaustic tile originated in Western Europe beginning in the 1850’s and reminded Mike and Anne of tile they had seen and loved from their travels overseas. Today, encaustic tile has made a re-appearance in today’s modern bath design with its wide array of appealing patterns and artistic use of color.
Oil rubbed bronze Kohler fixtures echo the black accents in the beautiful tile pattern and reflect the matte black of the unique lighting detail. Easy to maintain Blanca Arabescato Quartz countertops add practicality and natural beauty and compliments the warm wood porcelain tile floors. This handsome bath has generated praise from friends and family even before it’s complete unveiling as photos of the space leaked out on social media! It’s not only completely functional to use, but especially pretty to look at.
“Advance Design Studio did a terrific job for us. We really appreciated how easy it was to work with them on a complex project of the complete remodeling of two bathrooms. They very capably handled all the details from design, to project management, to construction. It is a great group of people to work with and we would welcome the opportunity to work with them again anytime,” Mike said.
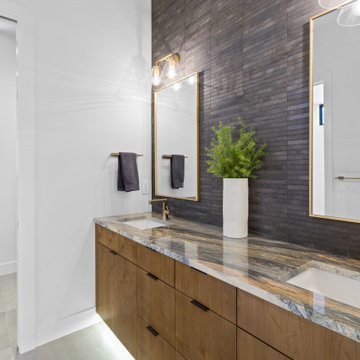
This is an example of a large contemporary shower room bathroom in Portland with flat-panel cabinets, medium wood cabinets, ceramic flooring, a submerged sink, quartz worktops, beige floors, double sinks, a built in vanity unit, a shower/bath combination, a two-piece toilet, black tiles, stone tiles, white walls, a shower curtain and multi-coloured worktops.
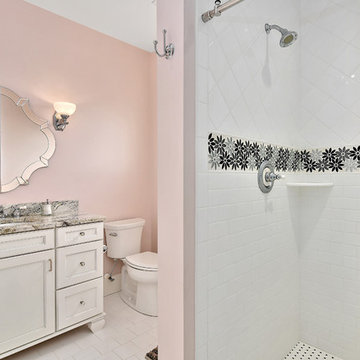
This is an example of a medium sized vintage shower room bathroom in Other with recessed-panel cabinets, white cabinets, an alcove shower, a two-piece toilet, white tiles, metro tiles, pink walls, a submerged sink, white floors, porcelain flooring, granite worktops, a sliding door and multi-coloured worktops.
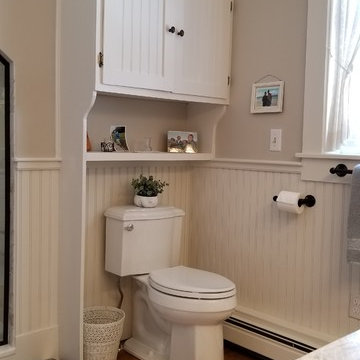
White beadboard wainscoting gives a warm country feel to this bathroom.
Design ideas for a small country shower room bathroom in Boston with shaker cabinets, white cabinets, an alcove shower, a two-piece toilet, beige walls, medium hardwood flooring, a submerged sink, quartz worktops, brown floors, a hinged door and multi-coloured worktops.
Design ideas for a small country shower room bathroom in Boston with shaker cabinets, white cabinets, an alcove shower, a two-piece toilet, beige walls, medium hardwood flooring, a submerged sink, quartz worktops, brown floors, a hinged door and multi-coloured worktops.

This 6,000sf luxurious custom new construction 5-bedroom, 4-bath home combines elements of open-concept design with traditional, formal spaces, as well. Tall windows, large openings to the back yard, and clear views from room to room are abundant throughout. The 2-story entry boasts a gently curving stair, and a full view through openings to the glass-clad family room. The back stair is continuous from the basement to the finished 3rd floor / attic recreation room.
The interior is finished with the finest materials and detailing, with crown molding, coffered, tray and barrel vault ceilings, chair rail, arched openings, rounded corners, built-in niches and coves, wide halls, and 12' first floor ceilings with 10' second floor ceilings.
It sits at the end of a cul-de-sac in a wooded neighborhood, surrounded by old growth trees. The homeowners, who hail from Texas, believe that bigger is better, and this house was built to match their dreams. The brick - with stone and cast concrete accent elements - runs the full 3-stories of the home, on all sides. A paver driveway and covered patio are included, along with paver retaining wall carved into the hill, creating a secluded back yard play space for their young children.
Project photography by Kmieick Imagery.
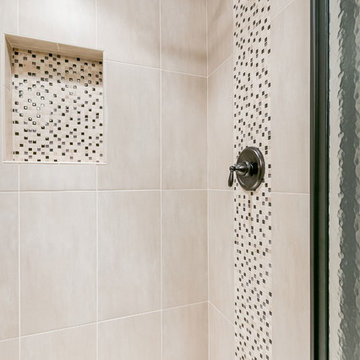
©Finished Basement Company
Design ideas for a medium sized traditional shower room bathroom in Minneapolis with recessed-panel cabinets, dark wood cabinets, an alcove shower, a two-piece toilet, beige walls, medium hardwood flooring, a submerged sink, granite worktops, brown floors, a hinged door and multi-coloured worktops.
Design ideas for a medium sized traditional shower room bathroom in Minneapolis with recessed-panel cabinets, dark wood cabinets, an alcove shower, a two-piece toilet, beige walls, medium hardwood flooring, a submerged sink, granite worktops, brown floors, a hinged door and multi-coloured worktops.
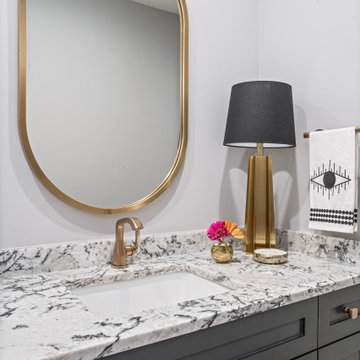
Powder bathroom with granite countertops.
This is an example of a small contemporary shower room bathroom in Dallas with shaker cabinets, black cabinets, granite worktops, a single sink, a built in vanity unit, multi-coloured worktops and an enclosed toilet.
This is an example of a small contemporary shower room bathroom in Dallas with shaker cabinets, black cabinets, granite worktops, a single sink, a built in vanity unit, multi-coloured worktops and an enclosed toilet.

Revive a cramped hall bathroom into a midcentury modern space with contemporary influences.
This is an example of a small retro shower room bathroom in Albuquerque with freestanding cabinets, light wood cabinets, a built-in shower, a one-piece toilet, white tiles, porcelain tiles, white walls, ceramic flooring, a submerged sink, terrazzo worktops, grey floors, an open shower, multi-coloured worktops, a wall niche, a single sink and a freestanding vanity unit.
This is an example of a small retro shower room bathroom in Albuquerque with freestanding cabinets, light wood cabinets, a built-in shower, a one-piece toilet, white tiles, porcelain tiles, white walls, ceramic flooring, a submerged sink, terrazzo worktops, grey floors, an open shower, multi-coloured worktops, a wall niche, a single sink and a freestanding vanity unit.
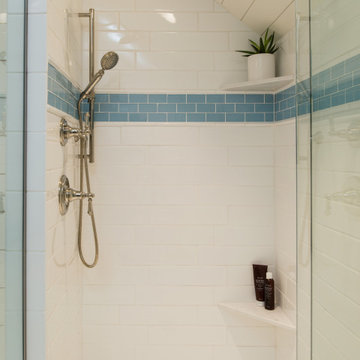
This cottage remodel on Lake Charlevoix was such a fun project to work on. We really strived to bring in the coastal elements around the home to give this cottage it's asthetics. You will see a lot of whites, light blues, and some grey/greige accents as well.
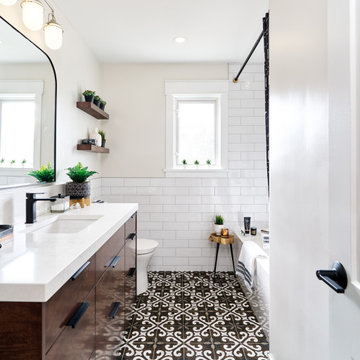
A bath makeover that evokes memories of places travelled from the inlaid wood and marble patterned tile from Italy, warm wood custom cabinetry with a horizontal grain and sleek handles. The white tiled walls and pale grey paint add modern calm to the serene space.
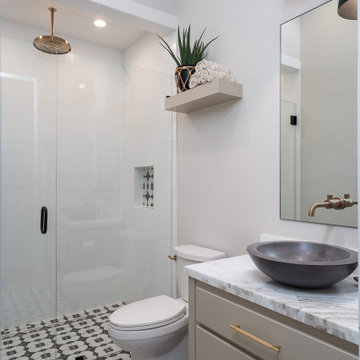
Inspiration for a classic shower room bathroom in Dallas with grey cabinets, a built-in shower, a two-piece toilet, white tiles, white walls, a vessel sink, multi-coloured floors, a hinged door, multi-coloured worktops, a wall niche, a single sink and a freestanding vanity unit.
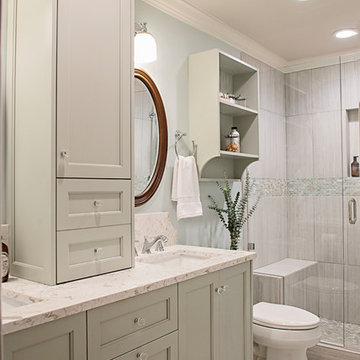
Medium sized romantic shower room bathroom in Nashville with recessed-panel cabinets, green cabinets, an alcove shower, a one-piece toilet, grey tiles, ceramic tiles, blue walls, ceramic flooring, a submerged sink, quartz worktops, grey floors, a hinged door and multi-coloured worktops.
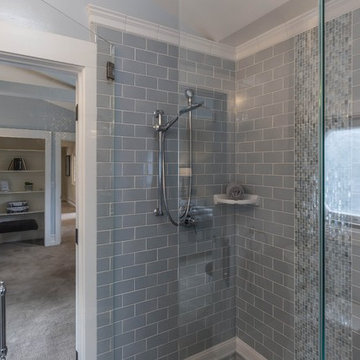
Small traditional shower room bathroom in San Francisco with recessed-panel cabinets, white cabinets, a corner shower, blue tiles, mosaic tiles, blue walls, marble flooring, a submerged sink, marble worktops, a hinged door and multi-coloured worktops.
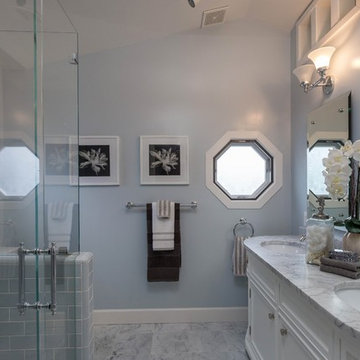
Small classic shower room bathroom in San Francisco with recessed-panel cabinets, white cabinets, a corner shower, blue tiles, ceramic tiles, blue walls, marble flooring, a submerged sink, marble worktops, a hinged door and multi-coloured worktops.
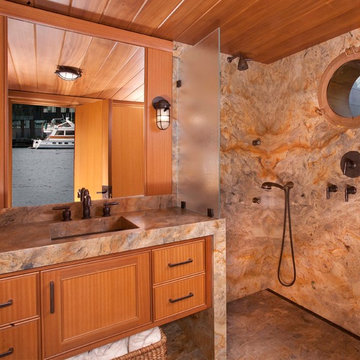
Design ideas for a nautical shower room bathroom in Seattle with medium wood cabinets, an alcove shower, multi-coloured tiles, multi-coloured walls, an integrated sink, multi-coloured floors, an open shower and multi-coloured worktops.
Shower Room Bathroom with Multi-coloured Worktops Ideas and Designs
6

 Shelves and shelving units, like ladder shelves, will give you extra space without taking up too much floor space. Also look for wire, wicker or fabric baskets, large and small, to store items under or next to the sink, or even on the wall.
Shelves and shelving units, like ladder shelves, will give you extra space without taking up too much floor space. Also look for wire, wicker or fabric baskets, large and small, to store items under or next to the sink, or even on the wall.  The sink, the mirror, shower and/or bath are the places where you might want the clearest and strongest light. You can use these if you want it to be bright and clear. Otherwise, you might want to look at some soft, ambient lighting in the form of chandeliers, short pendants or wall lamps. You could use accent lighting around your bath in the form to create a tranquil, spa feel, as well.
The sink, the mirror, shower and/or bath are the places where you might want the clearest and strongest light. You can use these if you want it to be bright and clear. Otherwise, you might want to look at some soft, ambient lighting in the form of chandeliers, short pendants or wall lamps. You could use accent lighting around your bath in the form to create a tranquil, spa feel, as well. 