Shower Room Bathroom with Multi-coloured Worktops Ideas and Designs
Refine by:
Budget
Sort by:Popular Today
141 - 160 of 1,982 photos
Item 1 of 3
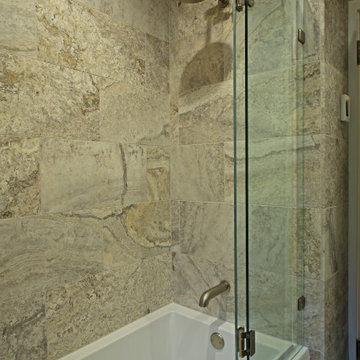
European-inspired compact bathroom, high rain glass window and spray foam insulation, travertine tile, wall-mounted towel warmer radiator, folding-frameless-two-thirds glass tub enclosure, digital shower controls, articulating showerhead, custom configured vanity, heated floor, feature-laden medicine cabinet and semi-recessed cabinet over the stool.
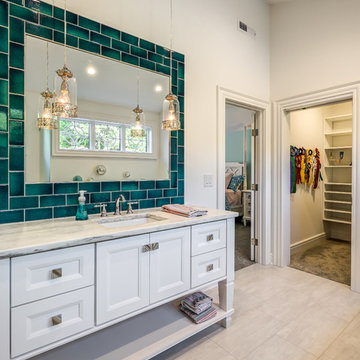
Dawn Smith Photography
Expansive traditional shower room bathroom in Cincinnati with freestanding cabinets, white cabinets, a freestanding bath, an alcove shower, white walls, porcelain flooring, a submerged sink, marble worktops, grey floors, a hinged door and multi-coloured worktops.
Expansive traditional shower room bathroom in Cincinnati with freestanding cabinets, white cabinets, a freestanding bath, an alcove shower, white walls, porcelain flooring, a submerged sink, marble worktops, grey floors, a hinged door and multi-coloured worktops.
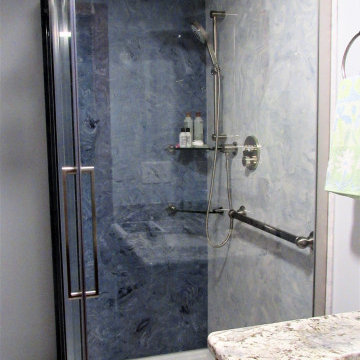
The shower walls are Syn-Mar engineered marble, a cast slab product similar to the engineered quartz used for countertops, in Poseidon (dark blue) and Hera (gray-blue). The Syn-Mar is easy-to-clean, mold and mildew resistant, requires no sealing, and is stronger and less brittle than natural stone. A full-height glass enclosure shows off the beauty of the shower walls.
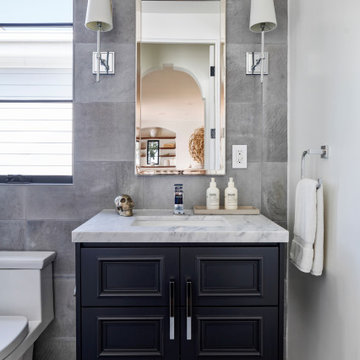
Medium sized mediterranean shower room bathroom in Los Angeles with shaker cabinets, black cabinets, a one-piece toilet, grey tiles, ceramic tiles, porcelain flooring, marble worktops, black floors, multi-coloured worktops, a single sink and a floating vanity unit.
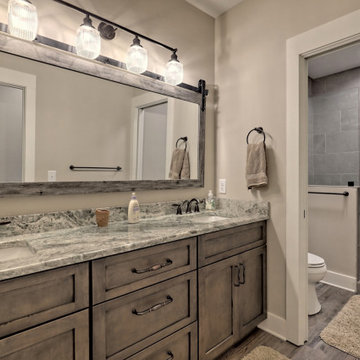
This gorgeous craftsman home features a main level and walk-out basement with an open floor plan, large covered deck, and custom cabinetry. Featured here is a basement guest bathroom with a tile shower.
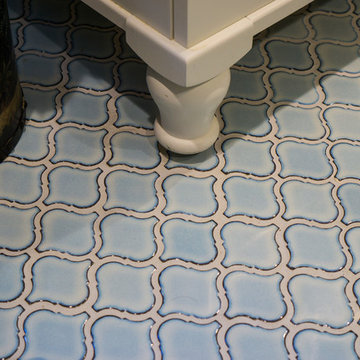
Photo of a medium sized classic shower room bathroom in New York with white cabinets, a corner shower, pink walls, a submerged sink, granite worktops, ceramic flooring, recessed-panel cabinets, a one-piece toilet, white tiles, metro tiles, a hinged door and multi-coloured worktops.
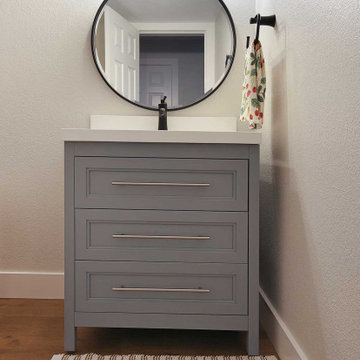
This powder room received a new furniture-style vanity with black hardware.
Medium sized contemporary shower room bathroom in San Francisco with recessed-panel cabinets, black cabinets, an alcove shower, a two-piece toilet, white tiles, porcelain tiles, white walls, porcelain flooring, a submerged sink, solid surface worktops, multi-coloured floors, a hinged door, multi-coloured worktops, a single sink, a freestanding vanity unit and a wall niche.
Medium sized contemporary shower room bathroom in San Francisco with recessed-panel cabinets, black cabinets, an alcove shower, a two-piece toilet, white tiles, porcelain tiles, white walls, porcelain flooring, a submerged sink, solid surface worktops, multi-coloured floors, a hinged door, multi-coloured worktops, a single sink, a freestanding vanity unit and a wall niche.
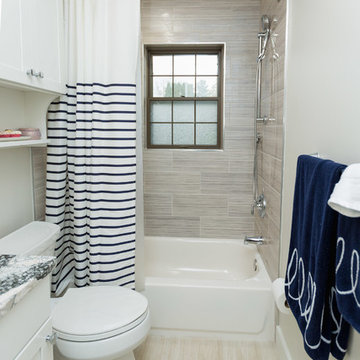
Inspiration for a medium sized classic shower room bathroom in DC Metro with shaker cabinets, white cabinets, an alcove bath, a shower/bath combination, a two-piece toilet, beige tiles, porcelain tiles, beige walls, porcelain flooring, a submerged sink, granite worktops, beige floors, a shower curtain and multi-coloured worktops.
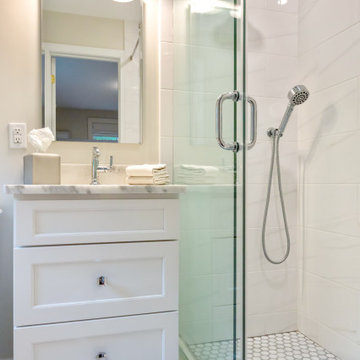
This compact guest bath is bright and crisp with a white shaker vanity, stone counter and pale blue hexagon tiled floor. Chrome plumbing fixtures and light sparkle against the new recessed medicine cabinet. This efficient space gives guests privacy with upscale finishes.
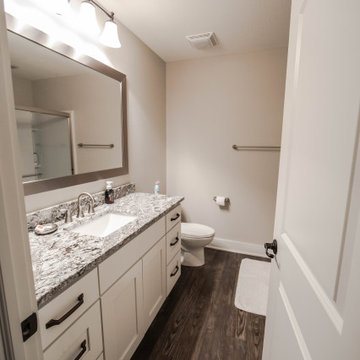
The kid's bath features expansive counter tops and a shower/tub combination.
Photo of a medium sized classic shower room bathroom in Indianapolis with recessed-panel cabinets, white cabinets, an alcove bath, a shower/bath combination, a two-piece toilet, beige walls, ceramic flooring, a submerged sink, granite worktops, beige floors, a sliding door, multi-coloured worktops, a single sink and a freestanding vanity unit.
Photo of a medium sized classic shower room bathroom in Indianapolis with recessed-panel cabinets, white cabinets, an alcove bath, a shower/bath combination, a two-piece toilet, beige walls, ceramic flooring, a submerged sink, granite worktops, beige floors, a sliding door, multi-coloured worktops, a single sink and a freestanding vanity unit.
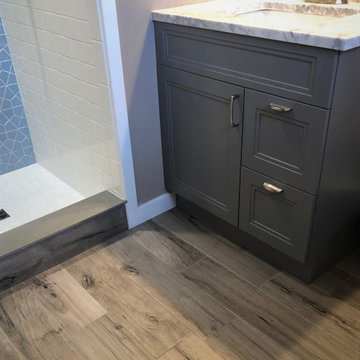
Bathroom Remodel completed and what a treat.
Customer supplied us with photos of their freshly completed bathroom remodel. Schluter® Shower System completed with a beautiful hexagon tile combined with a white subway tile. Accented Niche in shower combined with a matching threshold. Wood plank flooring warms the space with grey painted vanity cabinets and quartz vanity top.
Making Your Home Beautiful One Room at a Time…
French Creek Designs Kitchen & Bath Design Studio - where selections begin. Let us design and dream with you. Overwhelmed on where to start that Home Improvement, Kitchen or Bath Project? Let our designers video conference or sit down with you and take the overwhelming out of the picture and assist in choosing your materials. Whether new construction, full remodel or just a partial remodel, we can help you to make it an enjoyable experience to design your dream space. Call to schedule a free design consultation today with one of our exceptional designers. 307-337-4500
#openforbusiness #casper #wyoming #casperbusiness #frenchcreekdesigns #shoplocal #casperwyoming #kitchenremodeling #bathremodeling #kitchendesigners #bathdesigners #cabinets #countertops #knobsandpulls #sinksandfaucets #flooring #tileandmosiacs #laundryremodel #homeimprovement
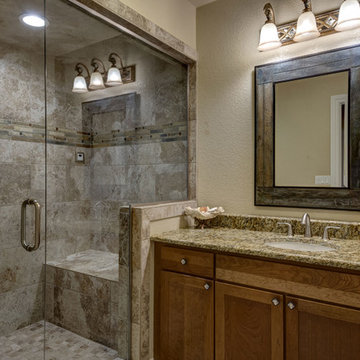
©Finished Basement Company
This is an example of a medium sized classic shower room bathroom in Denver with recessed-panel cabinets, medium wood cabinets, an alcove shower, beige walls, a submerged sink, granite worktops, a hinged door and multi-coloured worktops.
This is an example of a medium sized classic shower room bathroom in Denver with recessed-panel cabinets, medium wood cabinets, an alcove shower, beige walls, a submerged sink, granite worktops, a hinged door and multi-coloured worktops.
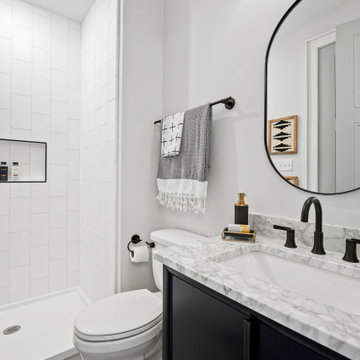
This is an example of a medium sized contemporary shower room bathroom in Richmond with freestanding cabinets, black cabinets, an alcove shower, a one-piece toilet, white tiles, stone tiles, white walls, ceramic flooring, a submerged sink, marble worktops, grey floors, an open shower, multi-coloured worktops, a wall niche, a single sink and a built in vanity unit.
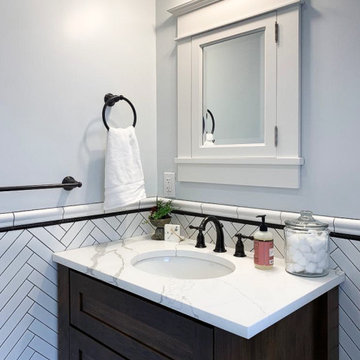
With dark veining and gently recessed paneling, this Dura Supreme Vanity was a great fit for the project. Complimenting the dark black trim of the tiling on the backsplash, the vanity ties in seamlessly into the space. Additionally, with the vanity's soft Calacatta Laze Marble countertop, its soft gray veining provides a medium within the palette of the space, creating uniformity within the contrast of the white and black space.
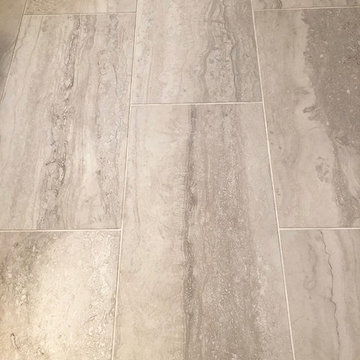
This is an example of a small classic shower room bathroom in Tampa with shaker cabinets, grey cabinets, an alcove shower, a one-piece toilet, grey tiles, porcelain tiles, grey walls, porcelain flooring, a submerged sink, granite worktops, grey floors, a hinged door and multi-coloured worktops.
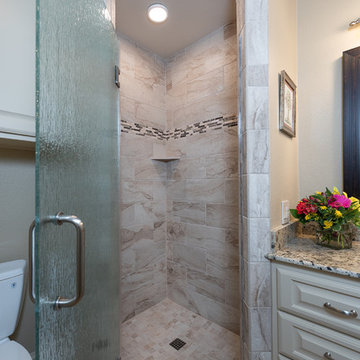
This is an example of a medium sized traditional shower room bathroom in Austin with raised-panel cabinets, beige cabinets, a walk-in shower, a two-piece toilet, multi-coloured tiles, ceramic tiles, beige walls, ceramic flooring, a submerged sink, granite worktops, beige floors, multi-coloured worktops and a hinged door.
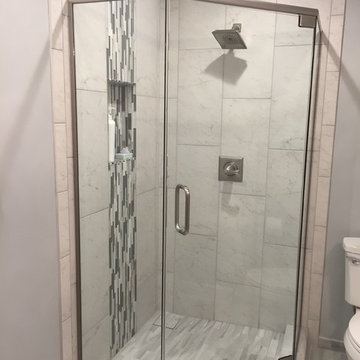
Design ideas for a medium sized modern shower room bathroom in Omaha with white cabinets, a corner shower, a two-piece toilet, multi-coloured tiles, ceramic tiles, grey walls, ceramic flooring, a submerged sink, marble worktops, grey floors, a hinged door and multi-coloured worktops.
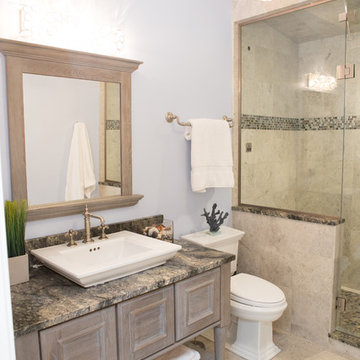
Chris and Sofia of Arlington Heights knew when they purchased their home that they would finish the basement. They needed a space for the kids to hang out, for family and friends to stay, and to have a better space for hosting holidays and parties. The dark unfinished space went mostly unused for three years, but once their kids reached the ideal age for use of a well-built basement, they moved ahead with their plan.
“The old basement was dark and cold, and the kids came down and played, but they didn’t like it. The new space is like a whole other house, so we have this space for family game nights and for watching games or Super Bowl parties,” Chris said.
The couple found Advance Design Studio through a friend who had their entire home renovated by the remodeling company. After the initial meeting and visiting the showroom, Chris and Sofia were positive that Advance Design was the company that could best turn their unfinished basement into a family friendly space for everyone to enjoy.
“We really liked the showroom, we liked being able to choose all of those finishes and meet with them in one place,” Chris said.
A Custom Space for a Family with Multiple Needs
The project began with a fireplace focal point complete with an amazing entertainment wall, a fantastic full kitchen complete with every amenity, and a brand new full bath. The new basement truly has a space for everyone. If the kids want to watch a movie and hang out on the couch they can, if family wants to play games and have a pizza party on the large island they can, and if guests want to stay over night on the pull-out sofa they can enjoy the entire private “suite” complete with a full bath. It is the true definition of a multifunctional basement.
The stunning, full kitchen is the highlight of this now bright and airy basement. You walk down the stairs and are immediately impressed with the detailed metal tile work on the ceiling, bringing to mind the classic feel of a comfortable old pub. Cherry Merlot cabinets provide a rich contrast against the soft neutral walls and the contrasting copper tin ceiling tile and backsplash. Rich Santa Cecelia granite countertops pair nicely with timeless stonework on the outer walls.
The island is large enough to provide a more than adequate entertaining space, and provides plenty of both seating and storage. The well-appointed kitchen houses a regular size refrigerator, a full size oven for pizza parties and cookie baking anytime, a microwave oven as well as complete sink and trash set up. One could easily do without a home kitchen forever in this generously designed secondary space!
The fireplace and buffet wall seating area is the ideal place to watch movies or sporting events. The coordinating stonework on the fireplace flows throughout the basement, and a burnt orange accent wall brings color and warmth to otherwise ordinary basement space. The Elite Merlot media buffet compliments the kitchen as well as provides storage and a unique functional display option, giving this part of the basement a sophisticated, yet functional feel.
The full bath is complete with a unique furniture style cherry DuraSupreme vanity and matching custom designed mirror. The weathered look to the cabinets and mirror give the bathroom some earthy texture as does the stone floor in the walk-in shower. Soft blue makes the space a spa-like mini retreat, and the handsome wall to wall tile and granite speak luxury at every corner.
Advance Design added clever custom storage spaces to take advantage of otherwise wasted corners. They built a custom mudroom for the kids to house their sports equipment and a handy built in bench area with basket pull outs for a custom home gym. “They were able to custom fit this second mudroom with the lockers and the bench, they were able to custom build that, so the kids could store all of their equipment down here for the sports that they are in,” Chris said.
They Got The Amazing Space They Had Envisioned for Years!
The basement Chris and Sofia had envisioned had come to life in a few short months of planning, design and construction, just a perfect fit in the summer months. Advance Design Studio was able to design and build a custom, multifunctional space that the whole family can enjoy. “I would recommend Advance Design because of the showroom, because of the cleanliness on the jobsite and the professionalism, combined with Christine’s design side as well as Todd’s builder’s side - it’s nice to have it all together,” reminisced Chris after the project was complete.
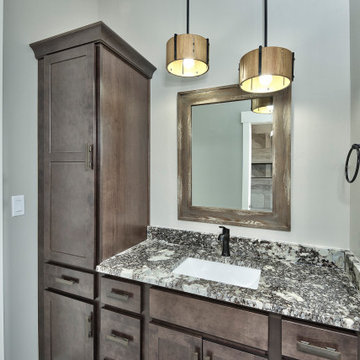
Design ideas for a medium sized classic shower room bathroom in Other with recessed-panel cabinets, dark wood cabinets, a two-piece toilet, multi-coloured tiles, ceramic tiles, grey walls, ceramic flooring, a submerged sink, laminate worktops, multi-coloured floors, a shower curtain, multi-coloured worktops and an alcove shower.
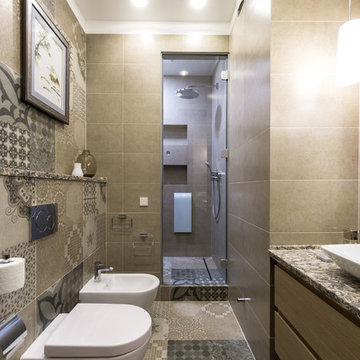
фото: Виктор Чернышов
Inspiration for a medium sized contemporary shower room bathroom in Moscow with flat-panel cabinets, medium wood cabinets, an alcove shower, a bidet, brown tiles, porcelain tiles, porcelain flooring, a vessel sink, solid surface worktops, brown floors, a hinged door and multi-coloured worktops.
Inspiration for a medium sized contemporary shower room bathroom in Moscow with flat-panel cabinets, medium wood cabinets, an alcove shower, a bidet, brown tiles, porcelain tiles, porcelain flooring, a vessel sink, solid surface worktops, brown floors, a hinged door and multi-coloured worktops.
Shower Room Bathroom with Multi-coloured Worktops Ideas and Designs
8

 Shelves and shelving units, like ladder shelves, will give you extra space without taking up too much floor space. Also look for wire, wicker or fabric baskets, large and small, to store items under or next to the sink, or even on the wall.
Shelves and shelving units, like ladder shelves, will give you extra space without taking up too much floor space. Also look for wire, wicker or fabric baskets, large and small, to store items under or next to the sink, or even on the wall.  The sink, the mirror, shower and/or bath are the places where you might want the clearest and strongest light. You can use these if you want it to be bright and clear. Otherwise, you might want to look at some soft, ambient lighting in the form of chandeliers, short pendants or wall lamps. You could use accent lighting around your bath in the form to create a tranquil, spa feel, as well.
The sink, the mirror, shower and/or bath are the places where you might want the clearest and strongest light. You can use these if you want it to be bright and clear. Otherwise, you might want to look at some soft, ambient lighting in the form of chandeliers, short pendants or wall lamps. You could use accent lighting around your bath in the form to create a tranquil, spa feel, as well. 