Shower Room Bathroom with Tongue and Groove Walls Ideas and Designs
Refine by:
Budget
Sort by:Popular Today
41 - 60 of 331 photos
Item 1 of 3
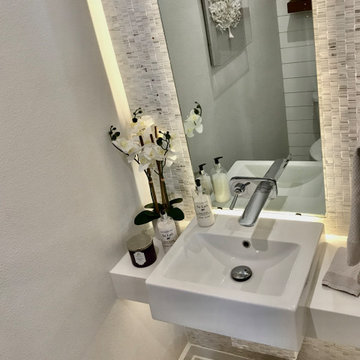
Powder Room retrofit, featuring floating countertop with integrated sink, floor to ceiling marble mosaic back-wall and vertical LED floating mirror.
This is an example of a small contemporary shower room bathroom in Orlando with a one-piece toilet, white tiles, mosaic tiles, grey walls, an integrated sink, engineered stone worktops, white worktops, a single sink, a floating vanity unit and tongue and groove walls.
This is an example of a small contemporary shower room bathroom in Orlando with a one-piece toilet, white tiles, mosaic tiles, grey walls, an integrated sink, engineered stone worktops, white worktops, a single sink, a floating vanity unit and tongue and groove walls.
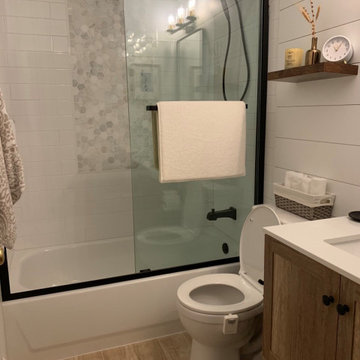
Photo of a medium sized rural shower room bathroom with flat-panel cabinets, brown cabinets, a freestanding bath, a shower/bath combination, a one-piece toilet, white tiles, ceramic tiles, white walls, ceramic flooring, a submerged sink, engineered stone worktops, beige floors, a sliding door, white worktops, a single sink, a freestanding vanity unit and tongue and groove walls.
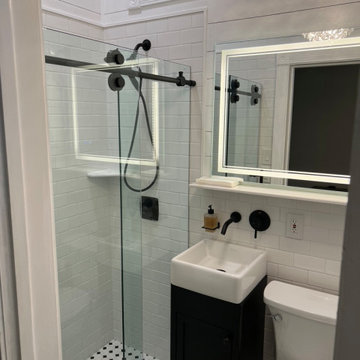
This small 4'x6' bathroom was originally created converting 2 closets in this 1890 historic house into a kids bathroom with a small tub, toilet and really small sink. Gutted the bathroom and created a curb less shower. Installed a wall mount faucet and larger vessel sink with vanity. Used white subway tile for shower and waincotting behind sink and toilet. Added shiplap on remaining walls. Installed a marble shelf over sink and toilet. Installed new window and door casings to match the old house moldings. Added crown molding. Installed a recessed light/fan over shower. Installed a chandelier and lighted mirror over sink/toilet. Will be installing heavy sliding glass door for shower. #Pasoroblescontractor #centralcoastgeneralcontractor #bathroomdesign #designbuild

Small rural shower room bathroom in Other with a walk-in shower, a one-piece toilet, white walls, lino flooring, a wall-mounted sink, brown floors, a shower curtain, a single sink, a floating vanity unit, a wood ceiling and tongue and groove walls.
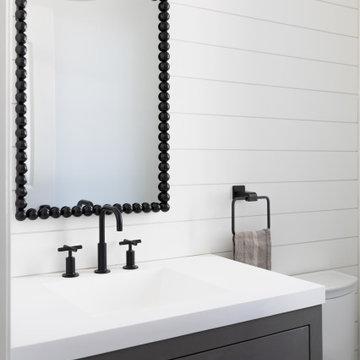
Mud room area powder room. Solid surface top with integrated sink.
This is an example of a small contemporary shower room bathroom in Newark with freestanding cabinets, grey cabinets, a one-piece toilet, white walls, dark hardwood flooring, an integrated sink, solid surface worktops, grey floors, white worktops, an enclosed toilet, a single sink, a freestanding vanity unit and tongue and groove walls.
This is an example of a small contemporary shower room bathroom in Newark with freestanding cabinets, grey cabinets, a one-piece toilet, white walls, dark hardwood flooring, an integrated sink, solid surface worktops, grey floors, white worktops, an enclosed toilet, a single sink, a freestanding vanity unit and tongue and groove walls.
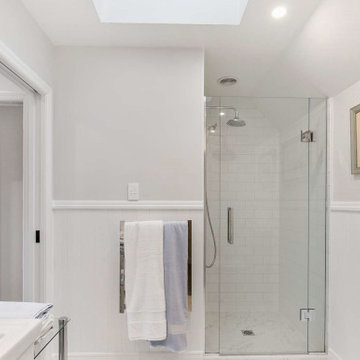
Small shower room bathroom in Auckland with white cabinets, an alcove shower, a wall mounted toilet, white tiles, ceramic tiles, white walls, ceramic flooring, an integrated sink, laminate worktops, white floors, a hinged door, white worktops, a single sink, a floating vanity unit, a drop ceiling and tongue and groove walls.
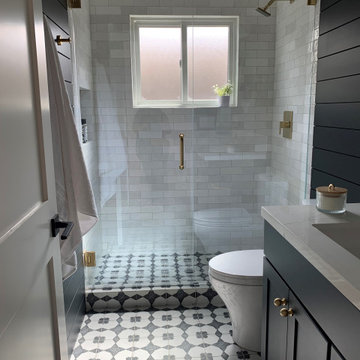
2021 - 3,100 square foot Coastal Farmhouse Style Residence completed with French oak hardwood floors throughout, light and bright with black and natural accents.
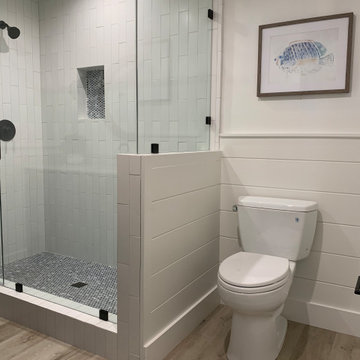
Coastal Bathroom
This is an example of a small coastal shower room bathroom in Orange County with shaker cabinets, blue cabinets, a two-piece toilet, white tiles, ceramic tiles, blue walls, vinyl flooring, a submerged sink, engineered stone worktops, beige floors, white worktops, a wall niche, a single sink, a built in vanity unit and tongue and groove walls.
This is an example of a small coastal shower room bathroom in Orange County with shaker cabinets, blue cabinets, a two-piece toilet, white tiles, ceramic tiles, blue walls, vinyl flooring, a submerged sink, engineered stone worktops, beige floors, white worktops, a wall niche, a single sink, a built in vanity unit and tongue and groove walls.

48" Rustic wood look ceramic tile shower.
Inspiration for a medium sized rustic shower room bathroom in Detroit with shaker cabinets, medium wood cabinets, a double shower, a one-piece toilet, grey tiles, ceramic tiles, white walls, vinyl flooring, a vessel sink, wooden worktops, grey floors, brown worktops, an enclosed toilet, a single sink, a built in vanity unit, a timber clad ceiling and tongue and groove walls.
Inspiration for a medium sized rustic shower room bathroom in Detroit with shaker cabinets, medium wood cabinets, a double shower, a one-piece toilet, grey tiles, ceramic tiles, white walls, vinyl flooring, a vessel sink, wooden worktops, grey floors, brown worktops, an enclosed toilet, a single sink, a built in vanity unit, a timber clad ceiling and tongue and groove walls.
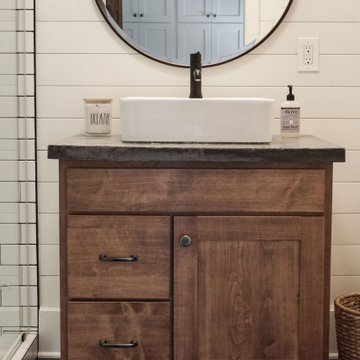
Inspiration for a small farmhouse shower room bathroom in Other with shaker cabinets, brown cabinets, an alcove shower, a one-piece toilet, white tiles, ceramic tiles, white walls, ceramic flooring, a vessel sink, concrete worktops, grey floors, a hinged door, grey worktops, a single sink, a freestanding vanity unit and tongue and groove walls.
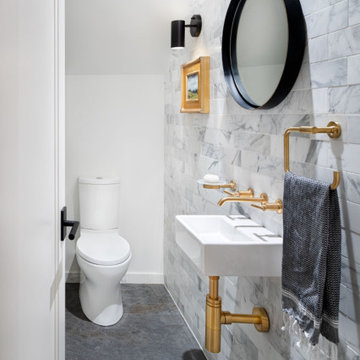
Under the stairs this chic powder bath provides an eclectic and fun experience to the guest. Gold fixtures and a marble tile accent wall define this small space.
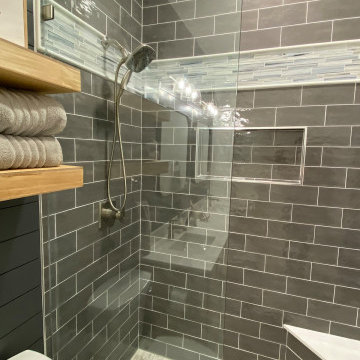
This gorgeous guest bathroom remodel turned an outdated hall bathroom into a guest's spa retreat. The classic gray subway tile mixed with dark gray shiplap lends a farmhouse feel, while the octagon, marble-look porcelain floor tile and brushed nickel accents add a modern vibe. Paired with the existing oak vanity and curved retro mirrors, this space has it all - a combination of colors and textures that invites you to come on in...
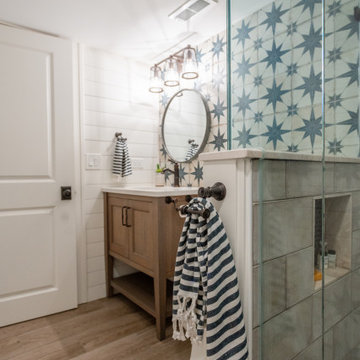
This basement bathroom was fully remodeled. The glass above the shower half wall allows light to flow thru the space. The accent star tile behind the vanity and flowing into the shower makes the space feel bigger. Custom shiplap wraps the room and hides the entrance to the basement crawl space.

salle d'eau réalisée- Porte en Claustras avec miroir lumineux et douche à l'italienne.
Design ideas for a small contemporary shower room bathroom in Paris with louvered cabinets, brown cabinets, a built-in shower, grey tiles, cement tiles, white walls, lino flooring, a console sink, laminate worktops, black floors, a hinged door, grey worktops, a laundry area, a single sink, a built in vanity unit and tongue and groove walls.
Design ideas for a small contemporary shower room bathroom in Paris with louvered cabinets, brown cabinets, a built-in shower, grey tiles, cement tiles, white walls, lino flooring, a console sink, laminate worktops, black floors, a hinged door, grey worktops, a laundry area, a single sink, a built in vanity unit and tongue and groove walls.

Small country shower room bathroom in Other with a walk-in shower, a one-piece toilet, white walls, lino flooring, a wall-mounted sink, brown floors, a shower curtain, a single sink, a floating vanity unit, a wood ceiling and tongue and groove walls.
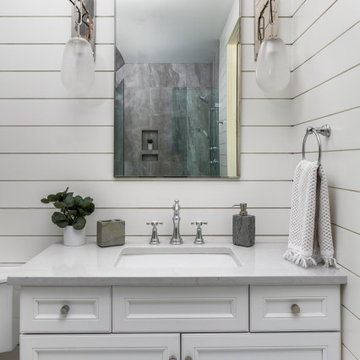
Gues bathroom vanity
Design ideas for a small nautical shower room bathroom in Charleston with white cabinets, white walls, white worktops, a single sink and tongue and groove walls.
Design ideas for a small nautical shower room bathroom in Charleston with white cabinets, white walls, white worktops, a single sink and tongue and groove walls.

Medium sized traditional shower room bathroom in Austin with medium wood cabinets, a two-piece toilet, grey walls, a vessel sink, wooden worktops, grey floors, brown worktops, a single sink, a freestanding vanity unit, tongue and groove walls and flat-panel cabinets.

This small 4'x6' bathroom was originally created converting 2 closets in this 1890 historic house into a kids bathroom with a small tub, toilet and really small sink. Gutted the bathroom and created a curb less shower. Installed a wall mount faucet and larger vessel sink with vanity. Used white subway tile for shower and waincotting behind sink and toilet. Added shiplap on remaining walls. Installed a marble shelf over sink and toilet. Installed new window and door casings to match the old house moldings. Added crown molding. Installed a recessed light/fan over shower. Installed a chandelier and lighted mirror over sink/toilet. Will be installing heavy sliding glass door for shower. #Pasoroblescontractor #centralcoastgeneralcontractor #bathroomdesign #designbuild
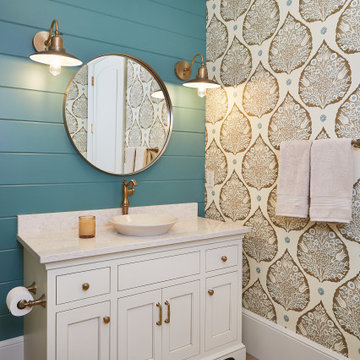
A powder bath with a unique teal accent wall and wallpaper
Photo by Ashley Avila Photography
Photo of a shower room bathroom in Grand Rapids with beaded cabinets, white cabinets, blue walls, medium hardwood flooring, a vessel sink, engineered stone worktops, brown floors, white worktops, a single sink, a built in vanity unit and tongue and groove walls.
Photo of a shower room bathroom in Grand Rapids with beaded cabinets, white cabinets, blue walls, medium hardwood flooring, a vessel sink, engineered stone worktops, brown floors, white worktops, a single sink, a built in vanity unit and tongue and groove walls.
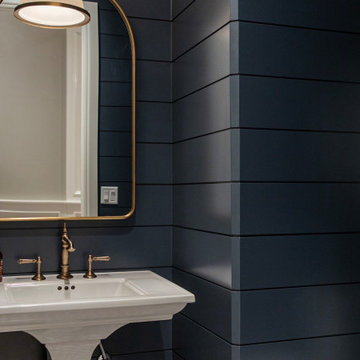
Design ideas for a small classic shower room bathroom in Salt Lake City with blue walls, porcelain flooring, a pedestal sink, a single sink and tongue and groove walls.
Shower Room Bathroom with Tongue and Groove Walls Ideas and Designs
3

 Shelves and shelving units, like ladder shelves, will give you extra space without taking up too much floor space. Also look for wire, wicker or fabric baskets, large and small, to store items under or next to the sink, or even on the wall.
Shelves and shelving units, like ladder shelves, will give you extra space without taking up too much floor space. Also look for wire, wicker or fabric baskets, large and small, to store items under or next to the sink, or even on the wall.  The sink, the mirror, shower and/or bath are the places where you might want the clearest and strongest light. You can use these if you want it to be bright and clear. Otherwise, you might want to look at some soft, ambient lighting in the form of chandeliers, short pendants or wall lamps. You could use accent lighting around your bath in the form to create a tranquil, spa feel, as well.
The sink, the mirror, shower and/or bath are the places where you might want the clearest and strongest light. You can use these if you want it to be bright and clear. Otherwise, you might want to look at some soft, ambient lighting in the form of chandeliers, short pendants or wall lamps. You could use accent lighting around your bath in the form to create a tranquil, spa feel, as well. 