Shower Room Bathroom with Tongue and Groove Walls Ideas and Designs
Refine by:
Budget
Sort by:Popular Today
61 - 80 of 331 photos
Item 1 of 3
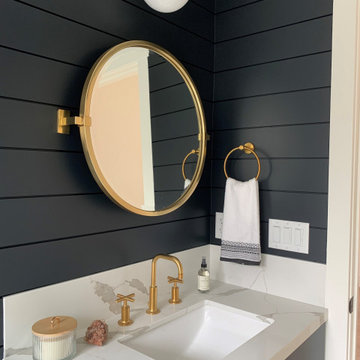
2021 - 3,100 square foot Coastal Farmhouse Style Residence completed with French oak hardwood floors throughout, light and bright with black and natural accents.

This bathroom saves space in this tiny home by placing the sink in the corner. A live edge mango slab locally sourced on the Big Island of Hawaii adds character and softness to the space making it easy to move and walk around. Chunky shelves in the corner keep things open and spacious not boxing anything in. An oval mirror was chosen for its classic style.
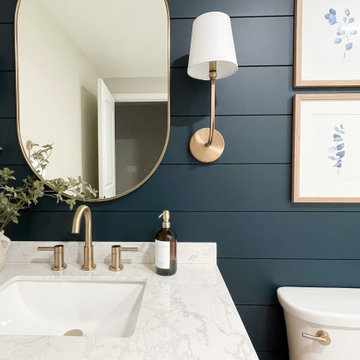
This stunning bathroom features a deep navy shiplap wall with a white oak shaker vanity and marble countertop. It's paired with light gray hexagon floor tiles, classic white subway tiles, and marble mosaic tiles. The arched built-in, area rug, brass sconces, and simple botanical prints, further add to the vintage vibe of the space.
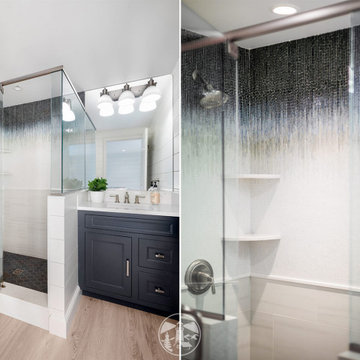
The finished space under the garage is an ocean lovers dream. The coastal design style is inspired by the client’s Nantucket vacations. The floor plan includes a living room, galley kitchen, guest bedroom and full guest bathroom.
Coastal decor elements include shiplap walls, sand colored luxury plank flooring, waterfall mosaic tiled shower and blue bathroom vanity.

This gorgeous guest bathroom remodel turned an outdated hall bathroom into a guest's spa retreat. The classic gray subway tile mixed with dark gray shiplap lends a farmhouse feel, while the octagon, marble-look porcelain floor tile and brushed nickel accents add a modern vibe. Paired with the existing oak vanity and curved retro mirrors, this space has it all - a combination of colors and textures that invites you to come on in...

Modern farmhouse bathroom featuring mosaic tile flooring, wood vanity, two sinks, black countertops, black faucets, subway tile shower, and shiplap walls.
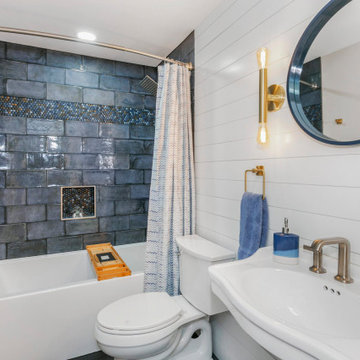
This guest bathroom is a focal point when walking down the hall with its gorgeous blue tile
This is an example of a small farmhouse shower room bathroom in Seattle with white cabinets, an alcove bath, blue tiles, ceramic tiles, a pedestal sink, a wall niche, a single sink, a freestanding vanity unit and tongue and groove walls.
This is an example of a small farmhouse shower room bathroom in Seattle with white cabinets, an alcove bath, blue tiles, ceramic tiles, a pedestal sink, a wall niche, a single sink, a freestanding vanity unit and tongue and groove walls.

Inspiration for a small farmhouse shower room bathroom in San Diego with freestanding cabinets, white cabinets, an alcove shower, white tiles, porcelain tiles, white walls, porcelain flooring, a submerged sink, engineered stone worktops, beige floors, a hinged door, black worktops, a single sink, a built in vanity unit and tongue and groove walls.
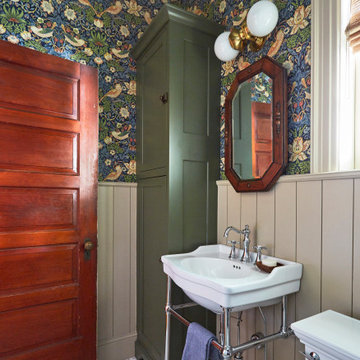
Download our free ebook, Creating the Ideal Kitchen. DOWNLOAD NOW
This client came to us in a bit of a panic when she realized that she really wanted her bathroom to be updated by March 1st due to having 2 daughters getting married in the spring and one graduating. We were only about 5 months out from that date, but decided we were up for the challenge.
The beautiful historical home was built in 1896 by an ornithologist (bird expert), so we took our cues from that as a starting point. The flooring is a vintage basket weave of marble and limestone, the shower walls of the tub shower conversion are clad in subway tile with a vintage feel. The lighting, mirror and plumbing fixtures all have a vintage vibe that feels both fitting and up to date. To give a little of an eclectic feel, we chose a custom green paint color for the linen cabinet, mushroom paint for the ship lap paneling that clads the walls and selected a vintage mirror that ties in the color from the existing door trim. We utilized some antique trim from the home for the wainscot cap for more vintage flavor.
The drama in the bathroom comes from the wallpaper and custom shower curtain, both in William Morris’s iconic “Strawberry Thief” print that tells the story of thrushes stealing fruit, so fitting for the home’s history. There is a lot of this pattern in a very small space, so we were careful to make sure the pattern on the wallpaper and shower curtain aligned.
A sweet little bird tie back for the shower curtain completes the story...
Designed by: Susan Klimala, CKD, CBD
Photography by: Michael Kaskel
For more information on kitchen and bath design ideas go to: www.kitchenstudio-ge.com
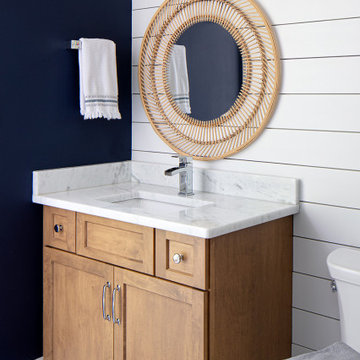
This bathroom serves the pool for this custom built home. With a bit of a nautical direction, the fun navy and white tile in the shower is a fun place to rinse off after a dip.
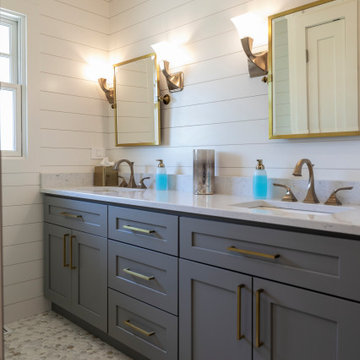
This bath has so many thoughtful features namely the Toto Neorest Toilet with remote control, heated seat, bidet function, air purifier, air dryer and auto life seat!
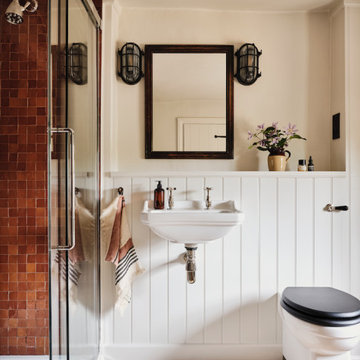
We added a shower, tongue & groove panelling, a wall hung wc & an oak floor to our Cotswolds Cottage project. Interior Design by Imperfect Interiors
Armada Cottage is available to rent at www.armadacottagecotswolds.co.uk
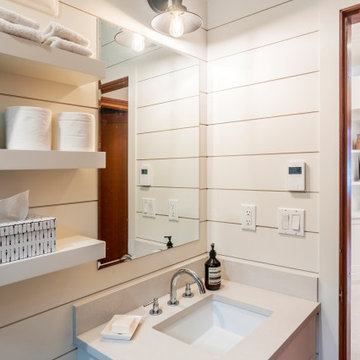
Photo by Brice Ferre
Medium sized rural shower room bathroom in Vancouver with shaker cabinets, white cabinets, an alcove shower, a two-piece toilet, white walls, cement flooring, a submerged sink, engineered stone worktops, beige floors, a sliding door, white worktops, a single sink, a freestanding vanity unit, a timber clad ceiling and tongue and groove walls.
Medium sized rural shower room bathroom in Vancouver with shaker cabinets, white cabinets, an alcove shower, a two-piece toilet, white walls, cement flooring, a submerged sink, engineered stone worktops, beige floors, a sliding door, white worktops, a single sink, a freestanding vanity unit, a timber clad ceiling and tongue and groove walls.
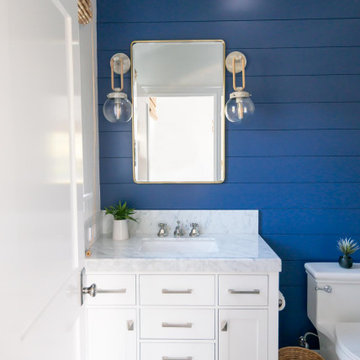
Design ideas for a small coastal shower room bathroom in Santa Barbara with white cabinets, an alcove shower, blue walls, marble worktops, a single sink, a timber clad ceiling and tongue and groove walls.
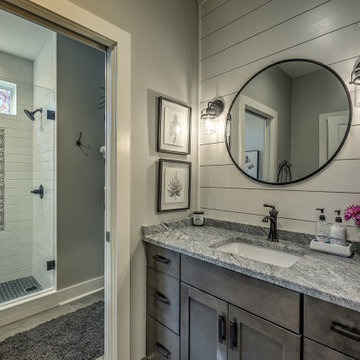
This gorgeous farmhouse style home features neutral/gray interior colors.
Inspiration for a medium sized rural shower room bathroom in Atlanta with shaker cabinets, grey cabinets, a two-piece toilet, grey walls, a submerged sink, white worktops, a single sink, a built in vanity unit, an alcove shower, ceramic flooring, granite worktops, grey floors, a hinged door, an enclosed toilet and tongue and groove walls.
Inspiration for a medium sized rural shower room bathroom in Atlanta with shaker cabinets, grey cabinets, a two-piece toilet, grey walls, a submerged sink, white worktops, a single sink, a built in vanity unit, an alcove shower, ceramic flooring, granite worktops, grey floors, a hinged door, an enclosed toilet and tongue and groove walls.
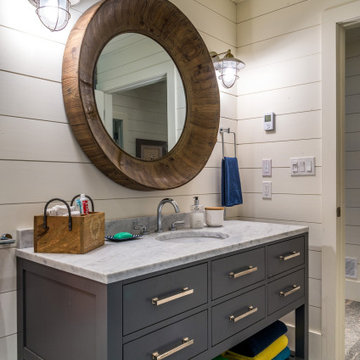
Inspiration for a medium sized farmhouse shower room bathroom in Toronto with grey cabinets, white walls, a submerged sink, grey floors, grey worktops, a single sink, a built in vanity unit, tongue and groove walls and flat-panel cabinets.
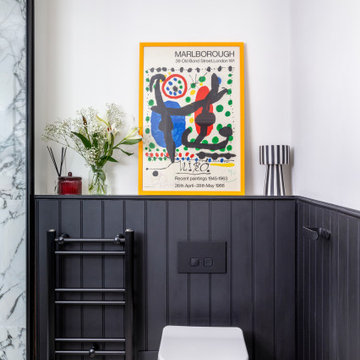
Small shower room in our Notting Hill 1 bed project. Small spaces don't need to be dull, but you don't need much to make it interesting
This is an example of a small contemporary shower room bathroom in London with flat-panel cabinets, blue cabinets, a corner shower, a wall mounted toilet, black and white tiles, porcelain tiles, black walls, porcelain flooring, a built-in sink, quartz worktops, white floors, a sliding door, white worktops, a single sink, a floating vanity unit and tongue and groove walls.
This is an example of a small contemporary shower room bathroom in London with flat-panel cabinets, blue cabinets, a corner shower, a wall mounted toilet, black and white tiles, porcelain tiles, black walls, porcelain flooring, a built-in sink, quartz worktops, white floors, a sliding door, white worktops, a single sink, a floating vanity unit and tongue and groove walls.
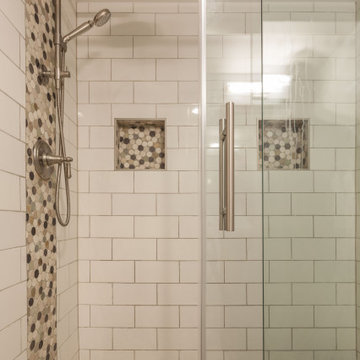
Farmhouse guest bathroom remodeling with wood vanity, porcelain tiles, pebbles, and shiplap wall.
Farmhouse guest bathroom remodeling with wood vanity, porcelain tiles, pebbles, and shiplap wall.
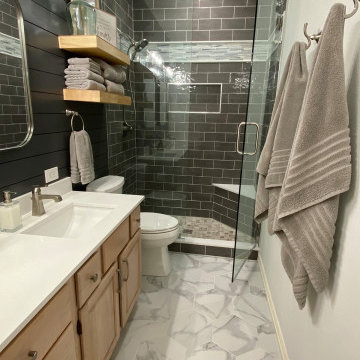
This gorgeous guest bathroom remodel turned an outdated hall bathroom into a guest's spa retreat. The classic gray subway tile mixed with dark gray shiplap lends a farmhouse feel, while the octagon, marble-look porcelain floor tile and brushed nickel accents add a modern vibe. Paired with the existing oak vanity and curved retro mirrors, this space has it all - a combination of colors and textures that invites you to come on in...
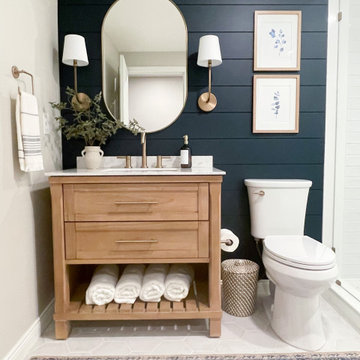
This stunning bathroom features a deep navy shiplap wall with a white oak shaker vanity and marble countertop. It's paired with light gray hexagon floor tiles, classic white subway tiles, and marble mosaic tiles. The arched built-in, area rug, brass sconces, and simple botanical prints, further add to the vintage vibe of the space.
Shower Room Bathroom with Tongue and Groove Walls Ideas and Designs
4

 Shelves and shelving units, like ladder shelves, will give you extra space without taking up too much floor space. Also look for wire, wicker or fabric baskets, large and small, to store items under or next to the sink, or even on the wall.
Shelves and shelving units, like ladder shelves, will give you extra space without taking up too much floor space. Also look for wire, wicker or fabric baskets, large and small, to store items under or next to the sink, or even on the wall.  The sink, the mirror, shower and/or bath are the places where you might want the clearest and strongest light. You can use these if you want it to be bright and clear. Otherwise, you might want to look at some soft, ambient lighting in the form of chandeliers, short pendants or wall lamps. You could use accent lighting around your bath in the form to create a tranquil, spa feel, as well.
The sink, the mirror, shower and/or bath are the places where you might want the clearest and strongest light. You can use these if you want it to be bright and clear. Otherwise, you might want to look at some soft, ambient lighting in the form of chandeliers, short pendants or wall lamps. You could use accent lighting around your bath in the form to create a tranquil, spa feel, as well. 