Shower Room Bathroom with Wooden Worktops Ideas and Designs
Refine by:
Budget
Sort by:Popular Today
21 - 40 of 7,195 photos
Item 1 of 3

Nel bagno abbiamo utilizzato gli stessi colori e materiali utilizzati nel resto dell'appartamento.
Anche qui sono stati realizzati arredi su misura per sfruttare al meglio gli spazi ridotti. Piatto doccia rivestito dello stesso materiale usato per la nicchia doccia. Mobile bagno su misura.

- Custom mid-century modern furniture vanity
- European-design patchwork shower tile
- Modern-style toilet
- Porcelain 12 x 24 field tile
- Modern 3/8" heavy glass sliding shower door
- Modern multi-function shower panel

Брутальная ванная. Шкаф слева был изготовлен по эскизам студии - в нем прячется водонагреватель и коммуникации.
Design ideas for a medium sized urban grey and black shower room bathroom in Novosibirsk with flat-panel cabinets, medium wood cabinets, a shower/bath combination, a wall mounted toilet, grey tiles, porcelain tiles, porcelain flooring, wooden worktops, grey floors, an alcove bath, a vessel sink, an open shower, brown worktops and grey walls.
Design ideas for a medium sized urban grey and black shower room bathroom in Novosibirsk with flat-panel cabinets, medium wood cabinets, a shower/bath combination, a wall mounted toilet, grey tiles, porcelain tiles, porcelain flooring, wooden worktops, grey floors, an alcove bath, a vessel sink, an open shower, brown worktops and grey walls.

Unique Home Stays
Design ideas for a rustic shower room bathroom in Cornwall with light wood cabinets, a freestanding bath, a two-piece toilet, beige walls, ceramic flooring, a vessel sink, wooden worktops, multi-coloured floors, flat-panel cabinets and brown worktops.
Design ideas for a rustic shower room bathroom in Cornwall with light wood cabinets, a freestanding bath, a two-piece toilet, beige walls, ceramic flooring, a vessel sink, wooden worktops, multi-coloured floors, flat-panel cabinets and brown worktops.

Liadesign
Inspiration for a medium sized contemporary shower room bathroom in Milan with light wood cabinets, a freestanding bath, beige tiles, porcelain tiles, light hardwood flooring, a vessel sink, wooden worktops, grey walls, beige floors and beige worktops.
Inspiration for a medium sized contemporary shower room bathroom in Milan with light wood cabinets, a freestanding bath, beige tiles, porcelain tiles, light hardwood flooring, a vessel sink, wooden worktops, grey walls, beige floors and beige worktops.

Inspiration for a medium sized contemporary bathroom in London with flat-panel cabinets, brown cabinets, a one-piece toilet, white walls, a wall-mounted sink, wooden worktops, white floors, a hinged door, brown worktops, black tiles and mosaic tile flooring.

Inspiration for a modern shower room bathroom in Florence with flat-panel cabinets, white cabinets, an alcove shower, a wall mounted toilet, grey walls, light hardwood flooring, a vessel sink, wooden worktops, beige floors, an open shower and beige worktops.
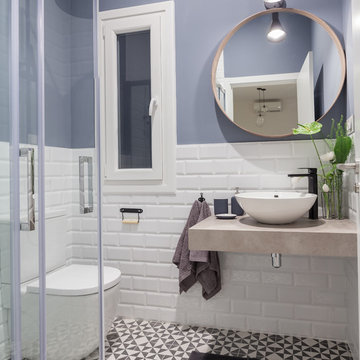
Fotografía y estilismo Nora Zubia
Photo of a small scandi shower room bathroom in Madrid with open cabinets, grey cabinets, a built-in shower, a one-piece toilet, white tiles, ceramic tiles, grey walls, ceramic flooring, a vessel sink, wooden worktops, black floors and a sliding door.
Photo of a small scandi shower room bathroom in Madrid with open cabinets, grey cabinets, a built-in shower, a one-piece toilet, white tiles, ceramic tiles, grey walls, ceramic flooring, a vessel sink, wooden worktops, black floors and a sliding door.

Chris Snook
Photo of a small contemporary shower room bathroom in London with a corner shower, a one-piece toilet, grey tiles, marble tiles, grey walls, lino flooring, a trough sink, wooden worktops, white floors, an open shower, flat-panel cabinets, medium wood cabinets and brown worktops.
Photo of a small contemporary shower room bathroom in London with a corner shower, a one-piece toilet, grey tiles, marble tiles, grey walls, lino flooring, a trough sink, wooden worktops, white floors, an open shower, flat-panel cabinets, medium wood cabinets and brown worktops.
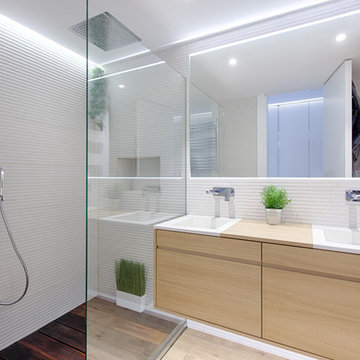
O3 Photography
Photo of a small scandinavian shower room bathroom in Other with flat-panel cabinets, light wood cabinets, an alcove shower, white walls, an integrated sink, wooden worktops, light hardwood flooring, beige floors, an open shower and beige worktops.
Photo of a small scandinavian shower room bathroom in Other with flat-panel cabinets, light wood cabinets, an alcove shower, white walls, an integrated sink, wooden worktops, light hardwood flooring, beige floors, an open shower and beige worktops.
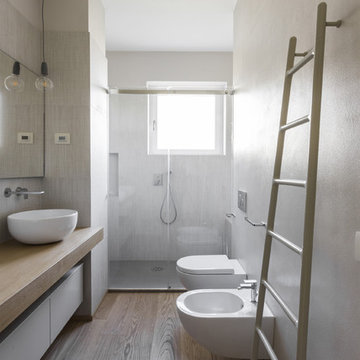
Photos by Francesca Iovene
Design ideas for a medium sized contemporary shower room bathroom in Milan with flat-panel cabinets, white cabinets, an alcove shower, a bidet, a vessel sink, wooden worktops, a hinged door, white tiles, light hardwood flooring and beige worktops.
Design ideas for a medium sized contemporary shower room bathroom in Milan with flat-panel cabinets, white cabinets, an alcove shower, a bidet, a vessel sink, wooden worktops, a hinged door, white tiles, light hardwood flooring and beige worktops.
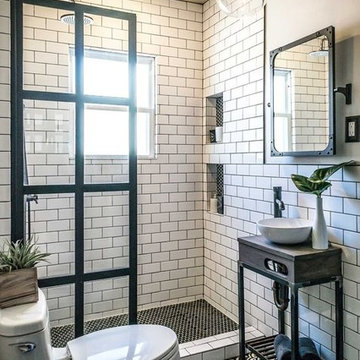
Photo of a medium sized urban shower room bathroom in Orange County with flat-panel cabinets, grey cabinets, an alcove shower, a two-piece toilet, white tiles, porcelain tiles, white walls, porcelain flooring, a vessel sink, wooden worktops, multi-coloured floors and an open shower.
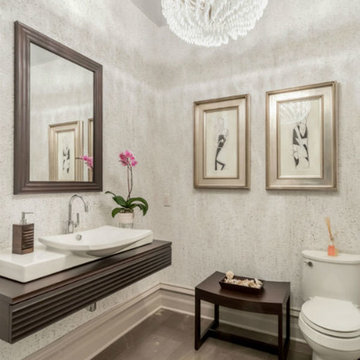
Inspiration for a medium sized traditional shower room bathroom in New York with a one-piece toilet, grey walls, porcelain flooring, a vessel sink and wooden worktops.
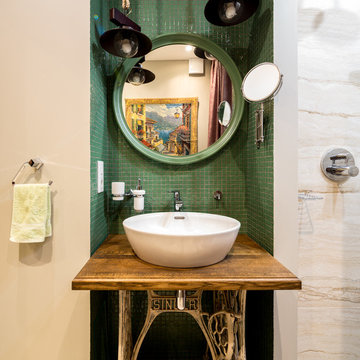
Bohemian shower room bathroom in Moscow with green tiles, mosaic tiles, beige walls, a vessel sink, wooden worktops and brown worktops.

Photography by Tom Roe
This is an example of a small contemporary shower room bathroom in Melbourne with an open shower, brown cabinets, a freestanding bath, a walk-in shower, beige tiles, a vessel sink, wooden worktops and brown worktops.
This is an example of a small contemporary shower room bathroom in Melbourne with an open shower, brown cabinets, a freestanding bath, a walk-in shower, beige tiles, a vessel sink, wooden worktops and brown worktops.
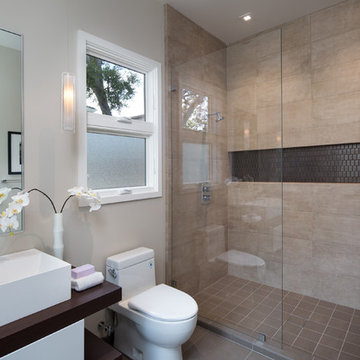
This is an example of a medium sized contemporary shower room bathroom in San Francisco with flat-panel cabinets, white cabinets, an alcove shower, a one-piece toilet, beige tiles, ceramic tiles, white walls, a vessel sink, wooden worktops, porcelain flooring, brown floors, a hinged door and brown worktops.
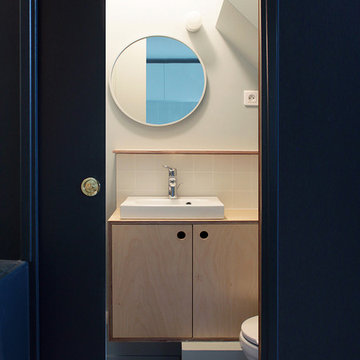
Bertrand Fompeyrine
Small contemporary shower room bathroom in Paris with beaded cabinets, light wood cabinets, a walk-in shower, white tiles, matchstick tiles, blue walls, concrete flooring, a built-in sink, wooden worktops and beige worktops.
Small contemporary shower room bathroom in Paris with beaded cabinets, light wood cabinets, a walk-in shower, white tiles, matchstick tiles, blue walls, concrete flooring, a built-in sink, wooden worktops and beige worktops.
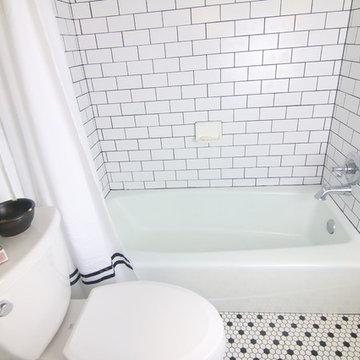
Build Well Construction
Photo of a medium sized classic shower room bathroom in Minneapolis with freestanding cabinets, white cabinets, an alcove bath, a shower/bath combination, a two-piece toilet, black and white tiles, ceramic tiles, blue walls, mosaic tile flooring, a vessel sink and wooden worktops.
Photo of a medium sized classic shower room bathroom in Minneapolis with freestanding cabinets, white cabinets, an alcove bath, a shower/bath combination, a two-piece toilet, black and white tiles, ceramic tiles, blue walls, mosaic tile flooring, a vessel sink and wooden worktops.

This 1930's Barrington Hills farmhouse was in need of some TLC when it was purchased by this southern family of five who planned to make it their new home. The renovation taken on by Advance Design Studio's designer Scott Christensen and master carpenter Justin Davis included a custom porch, custom built in cabinetry in the living room and children's bedrooms, 2 children's on-suite baths, a guest powder room, a fabulous new master bath with custom closet and makeup area, a new upstairs laundry room, a workout basement, a mud room, new flooring and custom wainscot stairs with planked walls and ceilings throughout the home.
The home's original mechanicals were in dire need of updating, so HVAC, plumbing and electrical were all replaced with newer materials and equipment. A dramatic change to the exterior took place with the addition of a quaint standing seam metal roofed farmhouse porch perfect for sipping lemonade on a lazy hot summer day.
In addition to the changes to the home, a guest house on the property underwent a major transformation as well. Newly outfitted with updated gas and electric, a new stacking washer/dryer space was created along with an updated bath complete with a glass enclosed shower, something the bath did not previously have. A beautiful kitchenette with ample cabinetry space, refrigeration and a sink was transformed as well to provide all the comforts of home for guests visiting at the classic cottage retreat.
The biggest design challenge was to keep in line with the charm the old home possessed, all the while giving the family all the convenience and efficiency of modern functioning amenities. One of the most interesting uses of material was the porcelain "wood-looking" tile used in all the baths and most of the home's common areas. All the efficiency of porcelain tile, with the nostalgic look and feel of worn and weathered hardwood floors. The home’s casual entry has an 8" rustic antique barn wood look porcelain tile in a rich brown to create a warm and welcoming first impression.
Painted distressed cabinetry in muted shades of gray/green was used in the powder room to bring out the rustic feel of the space which was accentuated with wood planked walls and ceilings. Fresh white painted shaker cabinetry was used throughout the rest of the rooms, accentuated by bright chrome fixtures and muted pastel tones to create a calm and relaxing feeling throughout the home.
Custom cabinetry was designed and built by Advance Design specifically for a large 70” TV in the living room, for each of the children’s bedroom’s built in storage, custom closets, and book shelves, and for a mudroom fit with custom niches for each family member by name.
The ample master bath was fitted with double vanity areas in white. A generous shower with a bench features classic white subway tiles and light blue/green glass accents, as well as a large free standing soaking tub nestled under a window with double sconces to dim while relaxing in a luxurious bath. A custom classic white bookcase for plush towels greets you as you enter the sanctuary bath.
Joe Nowak
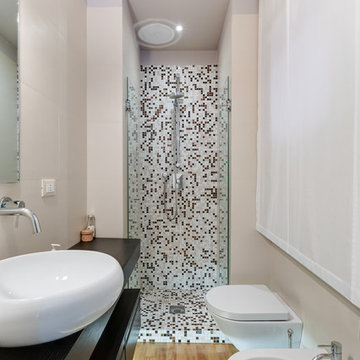
Luca Tranquilli
Photo of a contemporary shower room bathroom in Rome with flat-panel cabinets, black cabinets, an alcove shower, beige tiles, mosaic tiles, light hardwood flooring, wooden worktops and black worktops.
Photo of a contemporary shower room bathroom in Rome with flat-panel cabinets, black cabinets, an alcove shower, beige tiles, mosaic tiles, light hardwood flooring, wooden worktops and black worktops.
Shower Room Bathroom with Wooden Worktops Ideas and Designs
2

 Shelves and shelving units, like ladder shelves, will give you extra space without taking up too much floor space. Also look for wire, wicker or fabric baskets, large and small, to store items under or next to the sink, or even on the wall.
Shelves and shelving units, like ladder shelves, will give you extra space without taking up too much floor space. Also look for wire, wicker or fabric baskets, large and small, to store items under or next to the sink, or even on the wall.  The sink, the mirror, shower and/or bath are the places where you might want the clearest and strongest light. You can use these if you want it to be bright and clear. Otherwise, you might want to look at some soft, ambient lighting in the form of chandeliers, short pendants or wall lamps. You could use accent lighting around your bath in the form to create a tranquil, spa feel, as well.
The sink, the mirror, shower and/or bath are the places where you might want the clearest and strongest light. You can use these if you want it to be bright and clear. Otherwise, you might want to look at some soft, ambient lighting in the form of chandeliers, short pendants or wall lamps. You could use accent lighting around your bath in the form to create a tranquil, spa feel, as well. 