Shower Room Bathroom with Wooden Worktops Ideas and Designs
Refine by:
Budget
Sort by:Popular Today
101 - 120 of 7,195 photos
Item 1 of 3
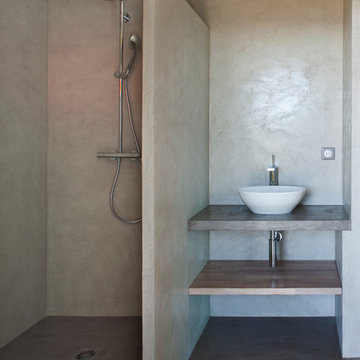
Architecte: Frédérique Pyra Legon
Photographe: Pierre Jean Verger
Contemporary shower room bathroom in Marseille with a vessel sink, open cabinets, medium wood cabinets, wooden worktops, grey walls, concrete flooring and a built-in shower.
Contemporary shower room bathroom in Marseille with a vessel sink, open cabinets, medium wood cabinets, wooden worktops, grey walls, concrete flooring and a built-in shower.
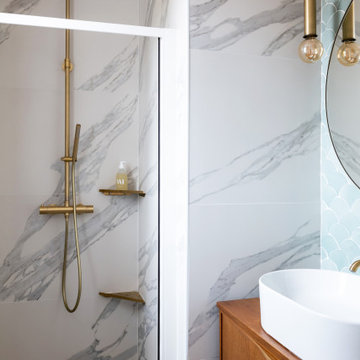
Small contemporary shower room bathroom in Paris with light wood cabinets, an alcove shower, blue tiles, ceramic tiles, white walls, ceramic flooring, a built-in sink, wooden worktops, white floors, a hinged door, brown worktops, a single sink and a freestanding vanity unit.
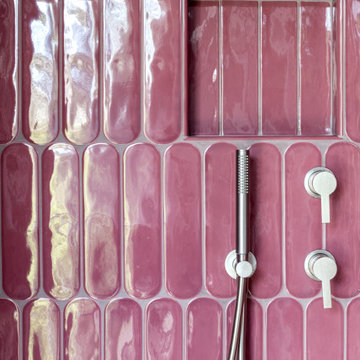
dettaglio doccia con nicchia shampoo, rubinetteria in acciaio
Design ideas for a small contemporary shower room bathroom in Milan with raised-panel cabinets, purple cabinets, an alcove shower, a wall mounted toilet, green tiles, porcelain tiles, grey walls, medium hardwood flooring, a vessel sink, wooden worktops, a hinged door, pink worktops, a single sink and a floating vanity unit.
Design ideas for a small contemporary shower room bathroom in Milan with raised-panel cabinets, purple cabinets, an alcove shower, a wall mounted toilet, green tiles, porcelain tiles, grey walls, medium hardwood flooring, a vessel sink, wooden worktops, a hinged door, pink worktops, a single sink and a floating vanity unit.

Photo of a medium sized contemporary shower room bathroom in Moscow with flat-panel cabinets, medium wood cabinets, beige tiles, porcelain tiles, porcelain flooring, a built-in sink, wooden worktops, beige floors, brown worktops, a single sink and a floating vanity unit.

Le plan vasque est résolument dans l'air du temps avec sa vasque à poser en Terrazzo beige de chez Tikamoon, tandis que la robinetterie encastrée, associée au mur en zellige vert d'eau, apporte une élégance certaine. Les portes de placards dissimulent astucieusement le lave-linge.

Photo of a small modern shower room bathroom in Milan with flat-panel cabinets, green cabinets, a built-in shower, a two-piece toilet, white tiles, porcelain tiles, white walls, porcelain flooring, a vessel sink, wooden worktops, grey floors, a hinged door, green worktops, a laundry area, a single sink and a floating vanity unit.
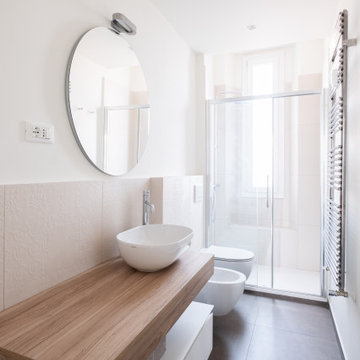
Small shower room bathroom in Milan with flat-panel cabinets, white cabinets, an alcove shower, a two-piece toilet, beige tiles, porcelain tiles, white walls, porcelain flooring, a vessel sink, wooden worktops, grey floors, a sliding door, a single sink and a floating vanity unit.
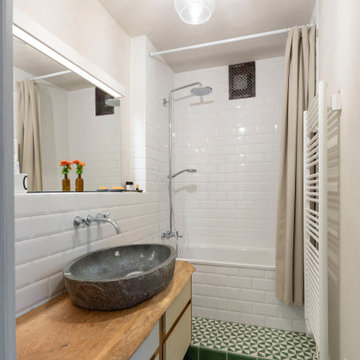
Ein klassisches Badezimmer im "Look and Feel" wird befreit von grün geblümten Wandfliesen und der Gastherme und verwandelt sich so zu einem kleinen, schönen Bad, in das man gerne geht.
Das Badezimmer ist kleiner als 3 Quadratmeter und gottseidank gibt es ein seperates WC. Da das Haus auch über eine Pelletheizung für den handwerklich genutzten Teil verfügt, konnte auf die Gastherme für die Warmwasserzubereitung verzichtet werden. Ein großes Glück. Denn so konnte der Raum ganz neu konfiguriert werden! Die Badewanne wurde um 90 Grad gedreht und lässt sich jetzt entspannt nutzen. Der Bereich der Badewanne wurde um eine Stufe angehoben, denn die Raumhöhe ist hoch genug und das Baden und Duschen wird dadurch etwas zelebriert.
Wie auch bei der Küche, wurden die Wände mit Lehm verputzt. Das hat den praktischen Nutzen, dass der Spiegel nie wieder beschlägt. Die Wände, die mal einen Wasserspritzer abbekommen können, wurden mit weißen Metrofliesen verfliest. Als Bodenfliese wurden Zementfliesen verlegt und sorgen für etwas Farbe im Raum.
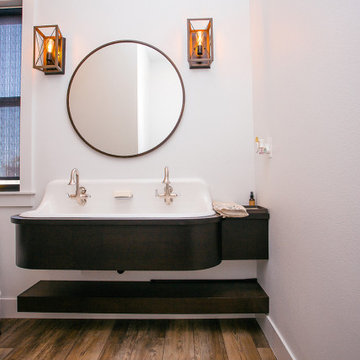
Floating powder bathroom vanity with floating shelf.
This is an example of a small country shower room bathroom in Portland with brown cabinets, wooden worktops, brown worktops, a single sink, a floating vanity unit, all types of toilet, white walls, medium hardwood flooring, a built-in sink and brown floors.
This is an example of a small country shower room bathroom in Portland with brown cabinets, wooden worktops, brown worktops, a single sink, a floating vanity unit, all types of toilet, white walls, medium hardwood flooring, a built-in sink and brown floors.

This tiny home has utilized space-saving design and put the bathroom vanity in the corner of the bathroom. Natural light in addition to track lighting makes this vanity perfect for getting ready in the morning. Triangle corner shelves give an added space for personal items to keep from cluttering the wood counter. This contemporary, costal Tiny Home features a bathroom with a shower built out over the tongue of the trailer it sits on saving space and creating space in the bathroom. This shower has it's own clear roofing giving the shower a skylight. This allows tons of light to shine in on the beautiful blue tiles that shape this corner shower. Stainless steel planters hold ferns giving the shower an outdoor feel. With sunlight, plants, and a rain shower head above the shower, it is just like an outdoor shower only with more convenience and privacy. The curved glass shower door gives the whole tiny home bathroom a bigger feel while letting light shine through to the rest of the bathroom. The blue tile shower has niches; built-in shower shelves to save space making your shower experience even better. The bathroom door is a pocket door, saving space in both the bathroom and kitchen to the other side. The frosted glass pocket door also allows light to shine through.
This Tiny Home has a unique shower structure that points out over the tongue of the tiny house trailer. This provides much more room to the entire bathroom and centers the beautiful shower so that it is what you see looking through the bathroom door. The gorgeous blue tile is hit with natural sunlight from above allowed in to nurture the ferns by way of clear roofing. Yes, there is a skylight in the shower and plants making this shower conveniently located in your bathroom feel like an outdoor shower. It has a large rounded sliding glass door that lets the space feel open and well lit. There is even a frosted sliding pocket door that also lets light pass back and forth. There are built-in shelves to conserve space making the shower, bathroom, and thus the tiny house, feel larger, open and airy.
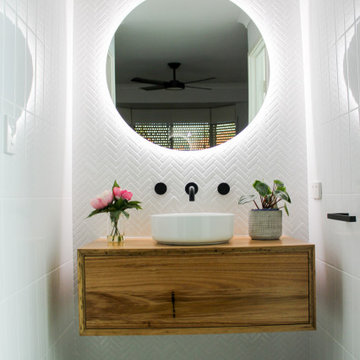
Ensuite, White Bathroom, Mosaic Herringbone Bathroom, Herringbone Tiles, LED Mirror, Black Tapware, Black Shower Head, In Wall Matte Black Tap Set, Walk In Shower, Frameless Shower Screen, Awning Window, Small Bathroom Renovation, Two Part Bathroom Renovation, On the Ball Bathrooms, Wall Hung Timber Vanity
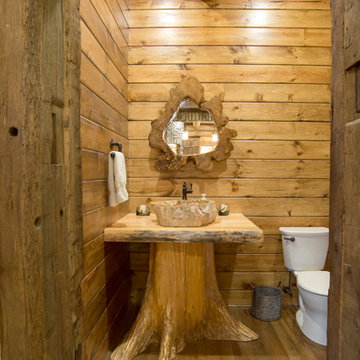
Rustic half bathroom with a tree trunk bathroom sink vanity with tongue and groove barn siding on the walls. Rustic bathroom to the max!
Design ideas for a small rustic shower room bathroom in Cleveland with a two-piece toilet, dark hardwood flooring, a pedestal sink, wooden worktops, brown floors and brown worktops.
Design ideas for a small rustic shower room bathroom in Cleveland with a two-piece toilet, dark hardwood flooring, a pedestal sink, wooden worktops, brown floors and brown worktops.
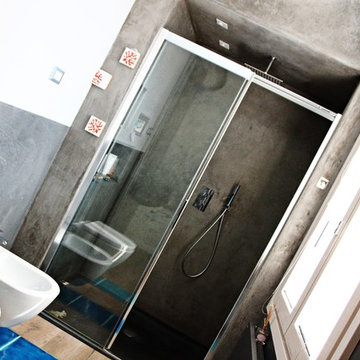
Foto © claudia murgese 2019
Inspiration for a medium sized contemporary shower room bathroom in Milan with open cabinets, light wood cabinets, a built-in shower, a wall mounted toilet, grey walls, light hardwood flooring, a vessel sink, wooden worktops and a sliding door.
Inspiration for a medium sized contemporary shower room bathroom in Milan with open cabinets, light wood cabinets, a built-in shower, a wall mounted toilet, grey walls, light hardwood flooring, a vessel sink, wooden worktops and a sliding door.
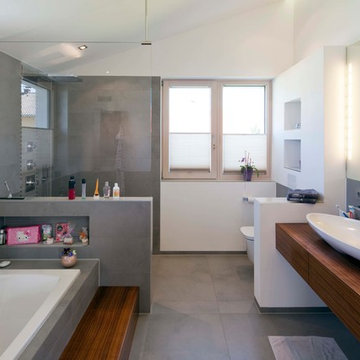
Foto: Michael Voit, Nußdorf
Photo of a large contemporary shower room bathroom in Munich with flat-panel cabinets, medium wood cabinets, a built-in bath, a walk-in shower, a wall mounted toilet, grey tiles, cement tiles, white walls, cement flooring, a vessel sink, wooden worktops, grey floors, an open shower and brown worktops.
Photo of a large contemporary shower room bathroom in Munich with flat-panel cabinets, medium wood cabinets, a built-in bath, a walk-in shower, a wall mounted toilet, grey tiles, cement tiles, white walls, cement flooring, a vessel sink, wooden worktops, grey floors, an open shower and brown worktops.
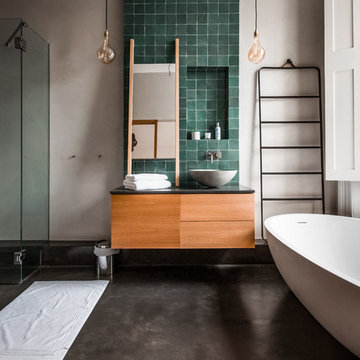
For this beautiful bathroom, we have used water-proof tadelakt plaster to cover walls and floor and combined a few square meters of exclusive handmade lava tiles that we brought all the way from Morocco. All colours blend in to create a warm and cosy atmosphere for the relaxing shower time.
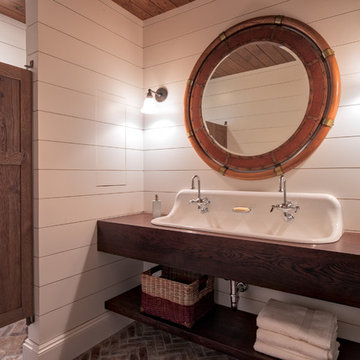
Photo of a medium sized traditional shower room bathroom in Minneapolis with open cabinets, dark wood cabinets, white walls, brick flooring, a trough sink, wooden worktops and red floors.
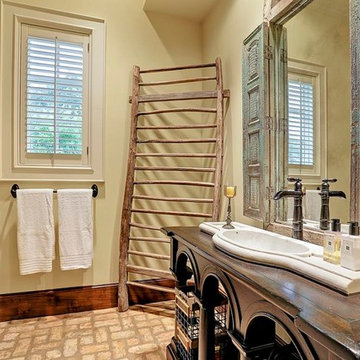
Inspiration for a medium sized traditional shower room bathroom in Houston with freestanding cabinets, dark wood cabinets, beige tiles, beige walls, brick flooring, a built-in sink and wooden worktops.
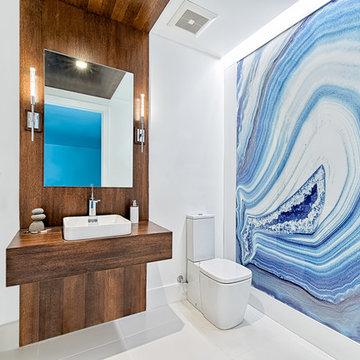
Photographer: Mariela Gutierrez
Photo of a medium sized contemporary shower room bathroom in Miami with a two-piece toilet, a vessel sink, wooden worktops, blue walls, open cabinets, medium wood cabinets and porcelain flooring.
Photo of a medium sized contemporary shower room bathroom in Miami with a two-piece toilet, a vessel sink, wooden worktops, blue walls, open cabinets, medium wood cabinets and porcelain flooring.
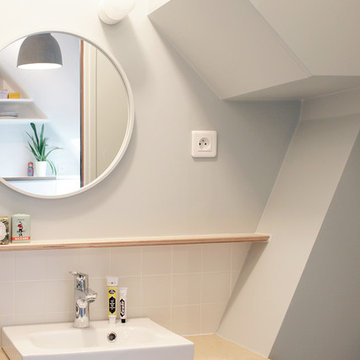
Bertrand Fompeyrine
Design ideas for a small contemporary shower room bathroom in Paris with light wood cabinets, a walk-in shower, white tiles, a built-in sink, wooden worktops, ceramic tiles, grey walls and beige worktops.
Design ideas for a small contemporary shower room bathroom in Paris with light wood cabinets, a walk-in shower, white tiles, a built-in sink, wooden worktops, ceramic tiles, grey walls and beige worktops.
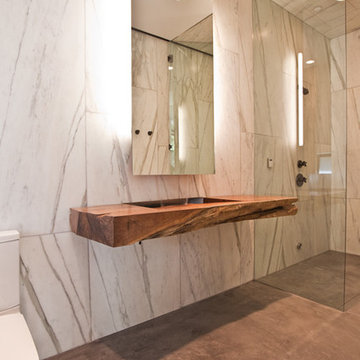
Large contemporary shower room bathroom in Los Angeles with an integrated sink, flat-panel cabinets, light wood cabinets, wooden worktops, a built-in shower, a one-piece toilet, white tiles, stone tiles, white walls and concrete flooring.
Shower Room Bathroom with Wooden Worktops Ideas and Designs
6

 Shelves and shelving units, like ladder shelves, will give you extra space without taking up too much floor space. Also look for wire, wicker or fabric baskets, large and small, to store items under or next to the sink, or even on the wall.
Shelves and shelving units, like ladder shelves, will give you extra space without taking up too much floor space. Also look for wire, wicker or fabric baskets, large and small, to store items under or next to the sink, or even on the wall.  The sink, the mirror, shower and/or bath are the places where you might want the clearest and strongest light. You can use these if you want it to be bright and clear. Otherwise, you might want to look at some soft, ambient lighting in the form of chandeliers, short pendants or wall lamps. You could use accent lighting around your bath in the form to create a tranquil, spa feel, as well.
The sink, the mirror, shower and/or bath are the places where you might want the clearest and strongest light. You can use these if you want it to be bright and clear. Otherwise, you might want to look at some soft, ambient lighting in the form of chandeliers, short pendants or wall lamps. You could use accent lighting around your bath in the form to create a tranquil, spa feel, as well. 