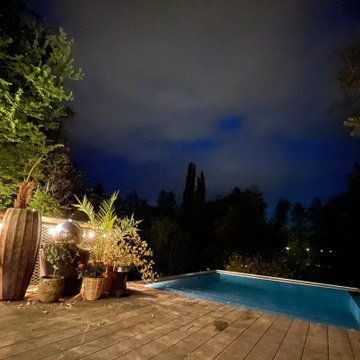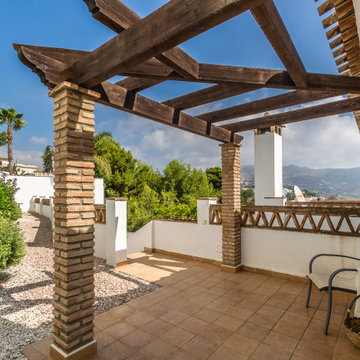Side First Floor Terrace Ideas and Designs
Refine by:
Budget
Sort by:Popular Today
61 - 80 of 148 photos
Item 1 of 3
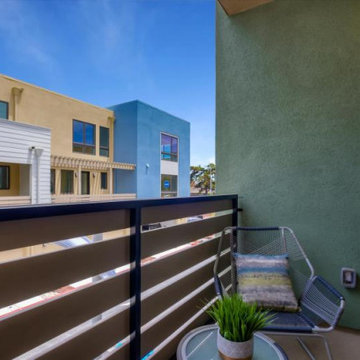
Waverly Cove sold out in April 2021. Located within the Pilgrim Triton master plan, Waverly Cove offers 20 townhomes with 3 bedrooms and 3-3.5 bathrooms in approx. 2,300 sq. Ft. These are the ideal low-maintenance townhomes that live like a single-family home, with spacious rooms for entertainment and inviting outdoor decks. Each plan offers outdoor decks in the living area and off the bedrooms (per plan). - Plan 1 offers 5 decks - 1: family room, 2: kitchen 3: dining room, 4: bedroom two, 5: master bedroom - Plan 2 offers 3-4 decks - 2a 1: family room, 2: dining room, 3: bedroom two, plan 2b 4: master bedroom - Plan 3 offers 1 amazing deck at the master bedroom area! This community offers a great commute location close to HWY 101, excellent schools, close proximity to charming downtown San Mateo, and conveniently located near top employers like Visa, Gilead Sciences, Sony PlayStation, Illumina, Fisher Investments, Guckenheimer Inc, and Rakuten. Schools: • Audubon Elementary • Bowditch Middle School • San Mateo High School.
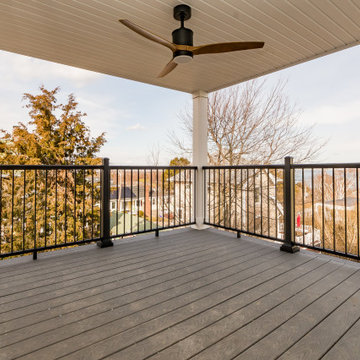
Medium sized side first floor metal railing terrace in Boston with a roof extension.
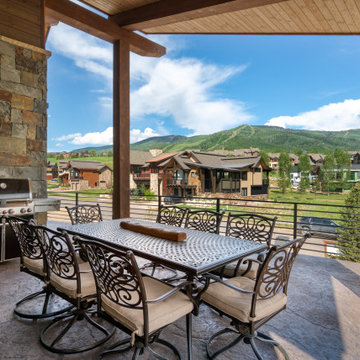
Rocky Mountain Finishes provided the prefinished soffit, trim and fascia.
Design ideas for a large rustic side first floor metal railing terrace in Other with a roof extension.
Design ideas for a large rustic side first floor metal railing terrace in Other with a roof extension.
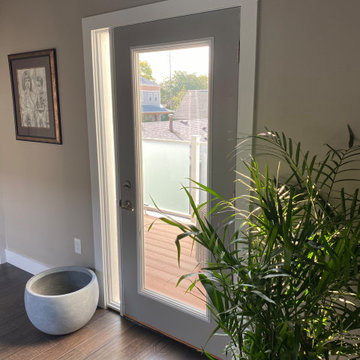
New Exterior Door replaced previous window.
Design ideas for a modern side first floor terrace in Indianapolis.
Design ideas for a modern side first floor terrace in Indianapolis.
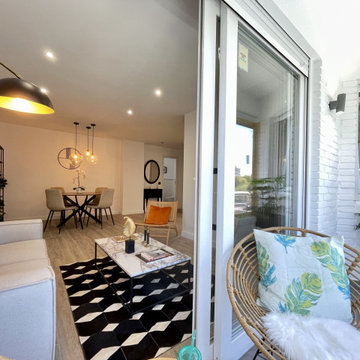
DESPUÉS: Para crear la nueva zona de día se han derribado los tabiques de la zona central, que ha permitido integrar la cocina actual en un único espacio con el salón comedor, aprovechando el acceso a la terraza mediante un gran ventanal.
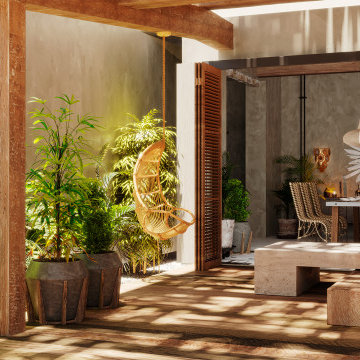
Photo of a medium sized mediterranean side private and first floor terrace in Other with a pergola.
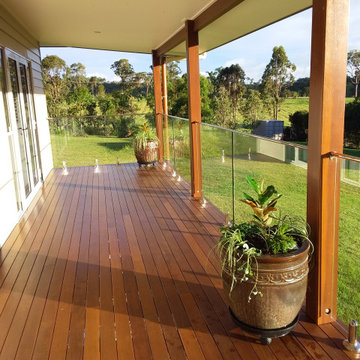
Balcony design allows access from all areas of the home.
Inspiration for a side first floor terrace in Other with a potted garden.
Inspiration for a side first floor terrace in Other with a potted garden.
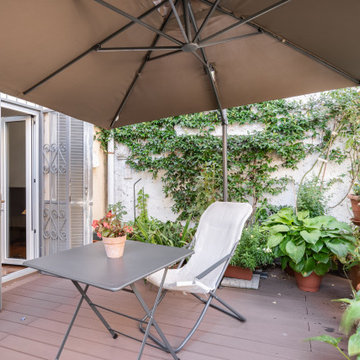
La grande terrazza della camera da letto permette agli abitanti di avere una piccola foresta nel centro storico di Como, la vegetazione occupa buona parte di questo spazio aperto. La terrazza è stata pavimentata con doghe in deck resistente agli agenti atmosferici.
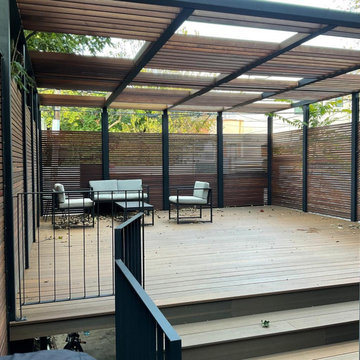
Design ideas for a large side private and first floor wood railing terrace in New York with a pergola.
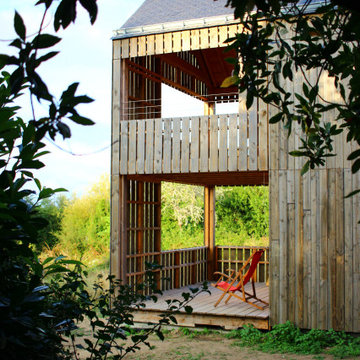
This is an example of a medium sized coastal side first floor wood railing terrace in Other.
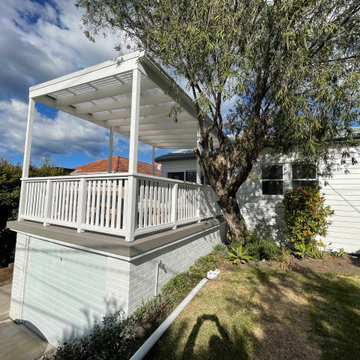
This is the pergola from the street view. You can see how the space comes off the house yet is still high up because it rests on top of the garage. Enclosing this space with the pergola and handrail was the perfect way to ensure our client and her children could enjoy it safely.
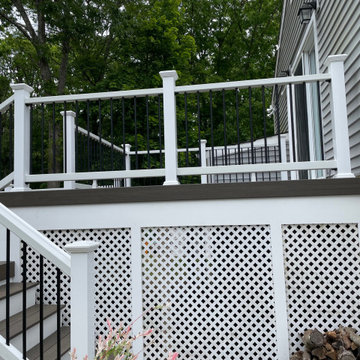
Re-decking Project using Trex in Coastal Bluff and Trex Select Railing.
Lattice Skirting was repaired and framed out.
Design ideas for a large classic side first floor mixed railing terrace in Providence.
Design ideas for a large classic side first floor mixed railing terrace in Providence.
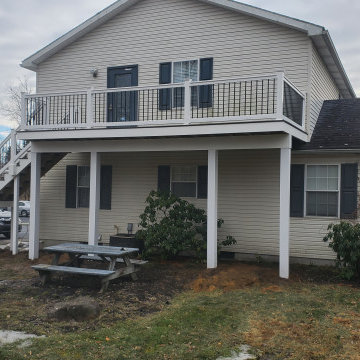
The Ramp and second Story Deck were both in need of repair.
The ADA Ramp and second story Deck were both rebuilt to code.
Trex EnHanced Costal Bluff Decking was used as decking.
RDI Finyl Line T-Top Railing with Black Ballusters. Vinyl white sleeves.
Wolfe PVC White Fascia
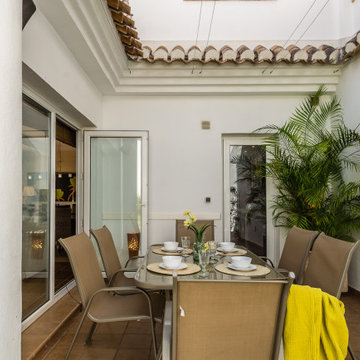
This is an example of a large side first floor terrace in Other with a pergola.
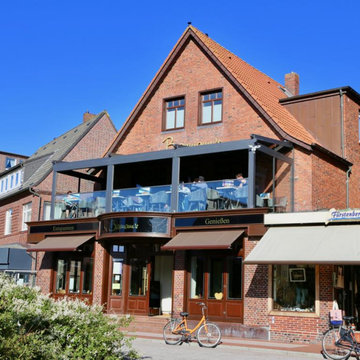
Zusammen mit einem GASTRO-Fachpartner wurden die Projekt-Eckdaten der Balkonüberdachung erarbeitet. Der über allem thronende Balkon des bekannten BAUMANN’s sollte zu jeder Jahreszeit – also auch bei einem gemütlichen Tee mit Rum oder Glühwein zur Weihnachtszeit – überdacht werden.
Dabei war gewünscht, dass das charmante Giebelhaus eine Aufwertung durch einen ganzjährig nutzbaren Balkon bekommt und in einer gemütlichen Dach-Oase, vor allem in den Abendstunden, die Gäste willkommen heißen kann. Andererseits sollten die über 2.500 Sonnenstunden pro Jahr die Urlauber zu vollem Genuss gereichen, so dass es unabdingbar war ein Terrassendach zu installieren, das in wenigen Minuten die Sonne herein lassen kann. Eine Balkonüberdachung voller Design, Flexibilität und Vielseitigkeit war also gewünscht.
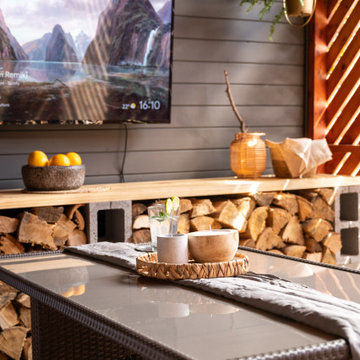
Una garage convertido en terraza.
Con una paleta de colores en contraste, que permita mostrar cómo lo cálido y lo frío pueden convivir en una fusión en la que la funcionalidad y la estética tuvieron principal dedicación.
Para sus dueños, tener un espacio para guardar la leña para el invierno era primordial, pero no querían que esto sacrificara un espacio con alto potencial de ser el corazón de la casa para reuniones con la familia y los amigos. Así fue como resolvimos su necesidad sin sacrificar la estética y el diseño, acompañamos el espacio de tonos tierra y grises para dar un estilo moderno a un espacio donde prima la madera (literalmente).
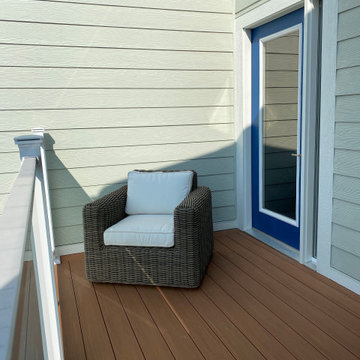
Decking - TimberTech Vintage Collection (Cypress & Dark Hickory)
Railing - Fortress Aluminum Railing with Tempered Glass Infill
Lighting - Fortress LED Post Lights
Rain Collection - TimberTech DrySpace
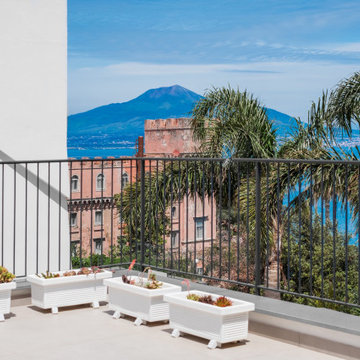
Enfasi House - Vista terrazza
Enfasi House - Terrace View
This is an example of an expansive modern side private and first floor metal railing terrace in Other with a pergola.
This is an example of an expansive modern side private and first floor metal railing terrace in Other with a pergola.
Side First Floor Terrace Ideas and Designs
4
