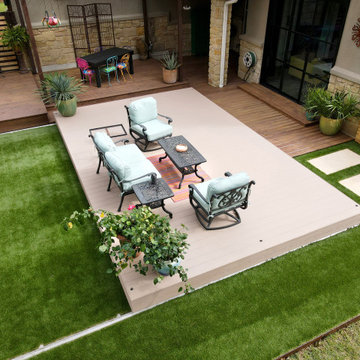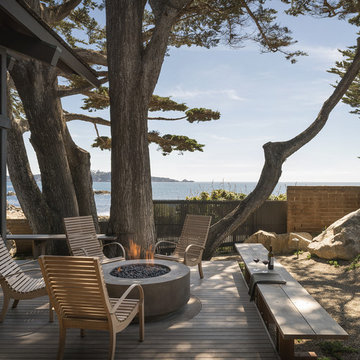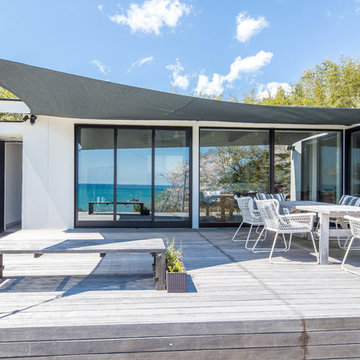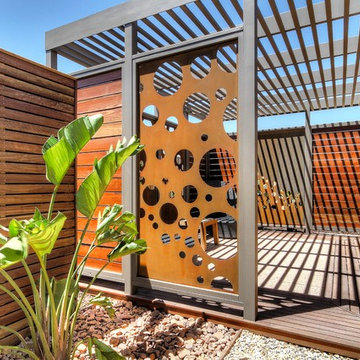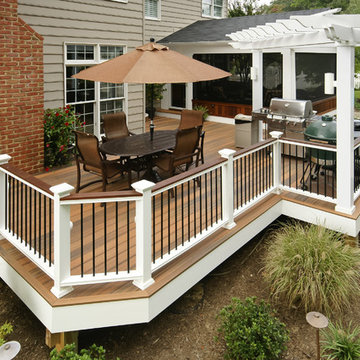Side Terrace Ideas and Designs
Refine by:
Budget
Sort by:Popular Today
1 - 20 of 5,457 photos
Item 1 of 2
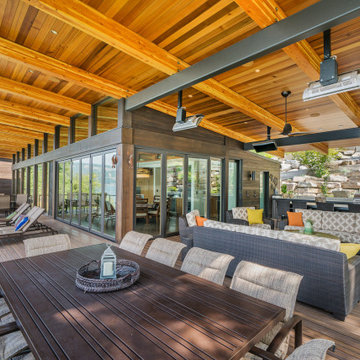
This is an example of a large contemporary side terrace in Other with a fireplace and a roof extension.
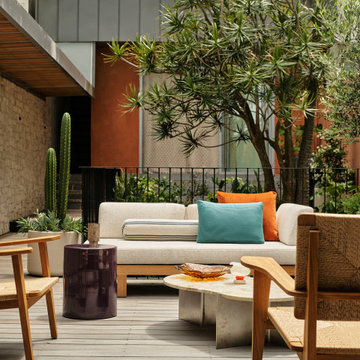
Inspiration for an eclectic side metal railing terrace in Sydney with no cover.
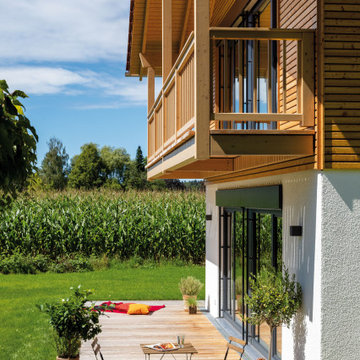
Ein Bauplatz am Ortsrand mit wunderschönem alten Baumbestand. Einen besseren Standort für das Konzept des Regnauer Musterhauses Liesl kann es nicht geben. Hier ist die Baufamilie „dahoam“. In ihrem modernen Landhaus – basierend auf Traditionellem.
Die Grundfläche ist etwas kompakter geschnitten, die Raumaufteilung auch auf leicht kleinerer Fläche immer noch sehr großzügig.
Die Variabilität des ursprünglichen Grundrisses wurde genutzt für die Umsetzung eigener Ideen, die ganz den persönlichen Bedürfnissen Rechnung tragen.
Auch die äußere Gestalt des Hauses zeigt eine eigene Handschrift. Zu sehen an der Auslegung des Balkons, der eleganten Holzverschalung im Obergeschoss und weiteren Details, die erkennbar sachlicher gehalten sind – gelungen, stimmig, individuell.
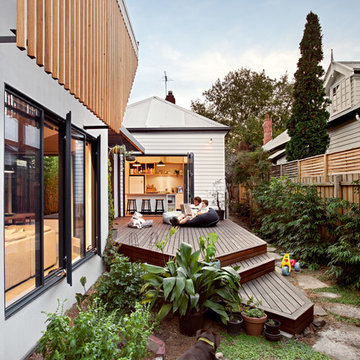
Emma Cross
Design ideas for a contemporary side terrace in Melbourne with no cover.
Design ideas for a contemporary side terrace in Melbourne with no cover.
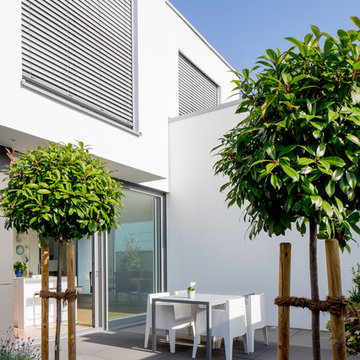
Fotos: Julia Vogel, Köln
Inspiration for a medium sized contemporary side terrace in Dusseldorf with no cover.
Inspiration for a medium sized contemporary side terrace in Dusseldorf with no cover.
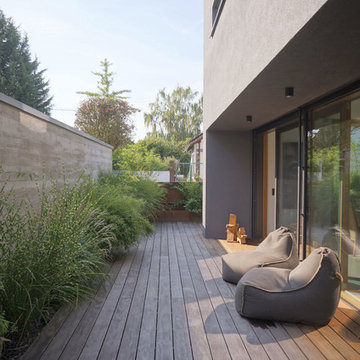
Architekten Lenzstrasse Dreizehn
Inspiration for a contemporary side terrace in Other.
Inspiration for a contemporary side terrace in Other.
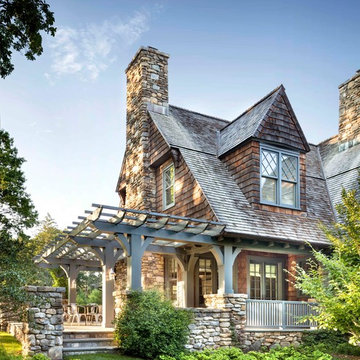
Photographer: Scott Frances
Photo of a large traditional side terrace in New York with a pergola.
Photo of a large traditional side terrace in New York with a pergola.
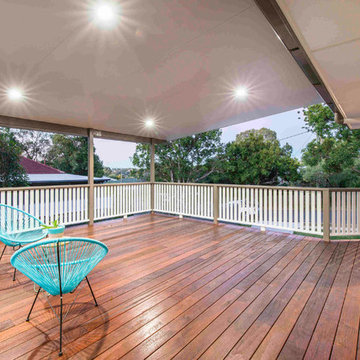
This fantastic large deck created a whole new living space and was the perfect addition for entertaining.
This is an example of a modern side terrace in Brisbane with a roof extension.
This is an example of a modern side terrace in Brisbane with a roof extension.
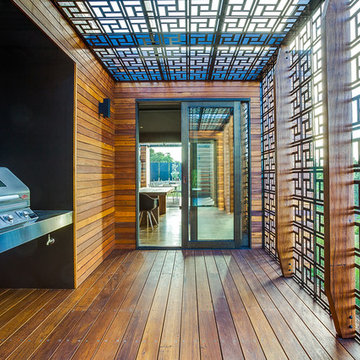
Jonathan Dade
Photo of a medium sized world-inspired side terrace in Melbourne with an outdoor kitchen and a pergola.
Photo of a medium sized world-inspired side terrace in Melbourne with an outdoor kitchen and a pergola.

Camilla Quiddington
Inspiration for a medium sized classic side terrace in Sydney with an awning and a bbq area.
Inspiration for a medium sized classic side terrace in Sydney with an awning and a bbq area.
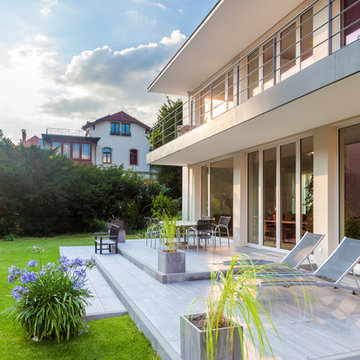
Jan Rieger Werbefotografen Dresden
Inspiration for a large contemporary side terrace in Dresden with a potted garden and no cover.
Inspiration for a large contemporary side terrace in Dresden with a potted garden and no cover.
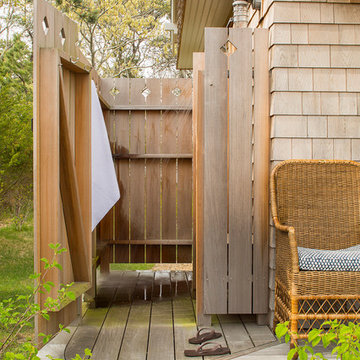
Interior Design by Vani Sayeed Studios
Photo Credits:- Jared Kuzia Photography
Photo of a nautical side terrace in Boston with an outdoor shower and no cover.
Photo of a nautical side terrace in Boston with an outdoor shower and no cover.
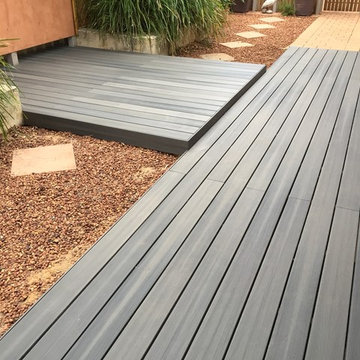
NexGEN Grey birch composite decking
Installed by 5star decking
GWELLUP, PERTH WA
Modern side terrace in Perth.
Modern side terrace in Perth.
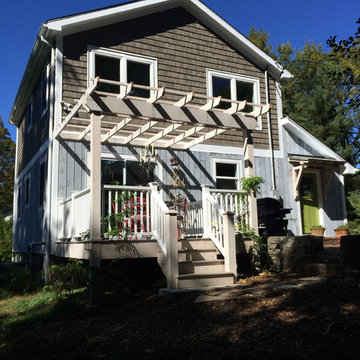
The lower level retained the original vertical siding while the new upper floor was clad in vinyl shakes and trim.
Colin Healy
This is an example of a small classic side terrace in New York with a pergola.
This is an example of a small classic side terrace in New York with a pergola.
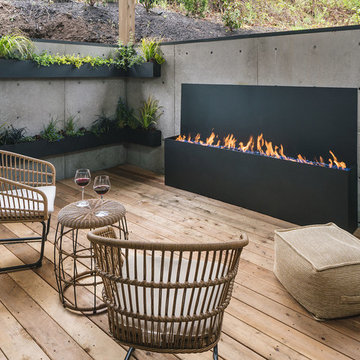
Outdoor patio with gas fireplace that lives right off the kitchen. Perfect for hosting or being outside privately, as it's secluded from neighbors. Wood floors, cement walls with a cover.
Side Terrace Ideas and Designs
1
