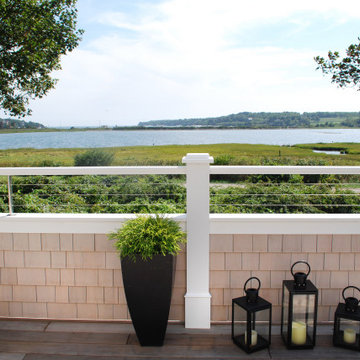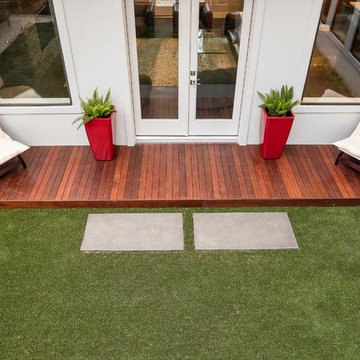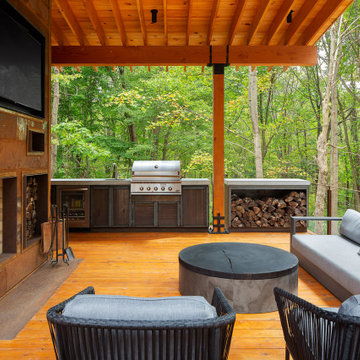Luxury Side Terrace Ideas and Designs
Refine by:
Budget
Sort by:Popular Today
1 - 20 of 319 photos
Item 1 of 3
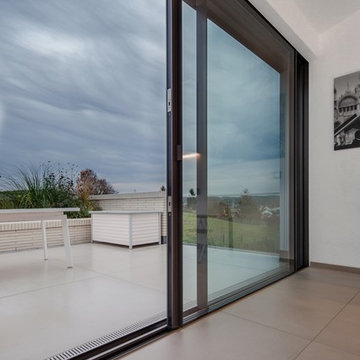
©michael-jaugstetter.com
Large contemporary side ground level terrace in Other.
Large contemporary side ground level terrace in Other.
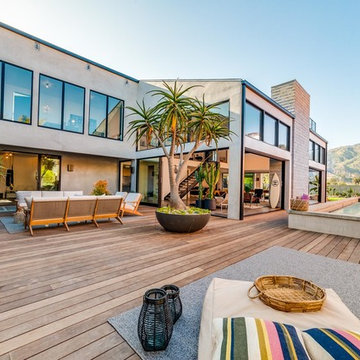
Photo of an expansive contemporary side terrace in Los Angeles with a fire feature and no cover.
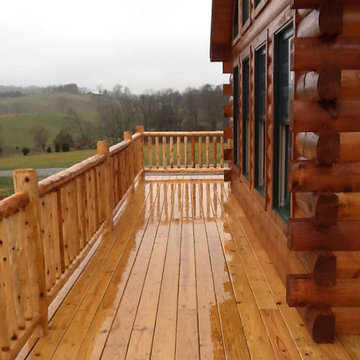
Looking at the cabin from the front standing on the rustic wrap around deck you can really appreciate the quality and attention to detail.
Large rustic side terrace in Other with a roof extension.
Large rustic side terrace in Other with a roof extension.
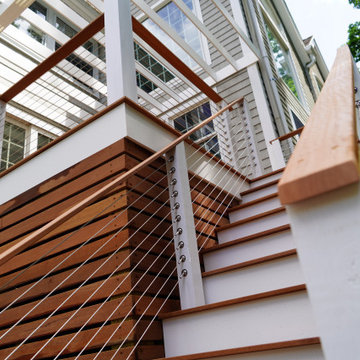
This 5,500 square foot estate in Dover, Massachusetts received an ultra luxurious mahogany boarded, wire railed, pergola and deck built exclusively by DEJESUS.
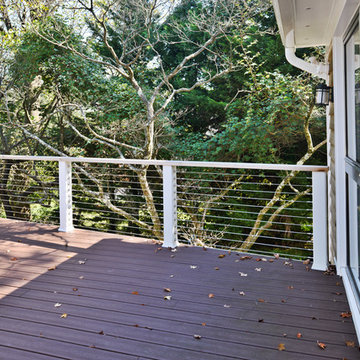
For this couple, planning to move back to their rambler home in Arlington after living overseas for few years, they were ready to get rid of clutter, clean up their grown-up kids’ boxes, and transform their home into their dream home for their golden years.
The old home included a box-like 8 feet x 10 feet kitchen, no family room, three small bedrooms and two back to back small bathrooms. The laundry room was located in a small dark space of the unfinished basement.
This home is located in a cul-de-sac, on an uphill lot, of a very secluded neighborhood with lots of new homes just being built around them.
The couple consulted an architectural firm in past but never were satisfied with the final plans. They approached Michael Nash Custom Kitchens hoping for fresh ideas.
The backyard and side yard are wooded and the existing structure was too close to building restriction lines. We developed design plans and applied for special permits to achieve our client’s goals.
The remodel includes a family room, sunroom, breakfast area, home office, large master bedroom suite, large walk-in closet, main level laundry room, lots of windows, front porch, back deck, and most important than all an elevator from lower to upper level given them and their close relative a necessary easier access.
The new plan added extra dimensions to this rambler on all four sides. Starting from the front, we excavated to allow a first level entrance, storage, and elevator room. Building just above it, is a 12 feet x 30 feet covered porch with a leading brick staircase. A contemporary cedar rail with horizontal stainless steel cable rail system on both the front porch and the back deck sets off this project from any others in area. A new foyer with double frosted stainless-steel door was added which contains the elevator.
The garage door was widened and a solid cedar door was installed to compliment the cedar siding.
The left side of this rambler was excavated to allow a storage off the garage and extension of one of the old bedrooms to be converted to a large master bedroom suite, master bathroom suite and walk-in closet.
We installed matching brick for a seam-less exterior look.
The entire house was furnished with new Italian imported highly custom stainless-steel windows and doors. We removed several brick and block structure walls to put doors and floor to ceiling windows.
A full walk in shower with barn style frameless glass doors, double vanities covered with selective stone, floor to ceiling porcelain tile make the master bathroom highly accessible.
The other two bedrooms were reconfigured with new closets, wider doorways, new wood floors and wider windows. Just outside of the bedroom, a new laundry room closet was a major upgrade.
A second HVAC system was added in the attic for all new areas.
The back side of the master bedroom was covered with floor to ceiling windows and a door to step into a new deck covered in trex and cable railing. This addition provides a view to wooded area of the home.
By excavating and leveling the backyard, we constructed a two story 15’x 40’ addition that provided the tall ceiling for the family room just adjacent to new deck, a breakfast area a few steps away from the remodeled kitchen. Upscale stainless-steel appliances, floor to ceiling white custom cabinetry and quartz counter top, and fun lighting improved this back section of the house with its increased lighting and available work space. Just below this addition, there is extra space for exercise and storage room. This room has a pair of sliding doors allowing more light inside.
The right elevation has a trapezoid shape addition with floor to ceiling windows and space used as a sunroom/in-home office. Wide plank wood floors were installed throughout the main level for continuity.
The hall bathroom was gutted and expanded to allow a new soaking tub and large vanity. The basement half bathroom was converted to a full bathroom, new flooring and lighting in the entire basement changed the purpose of the basement for entertainment and spending time with grandkids.
Off white and soft tone were used inside and out as the color schemes to make this rambler spacious and illuminated.
Final grade and landscaping, by adding a few trees, trimming the old cherry and walnut trees in backyard, saddling the yard, and a new concrete driveway and walkway made this home a unique and charming gem in the neighborhood.
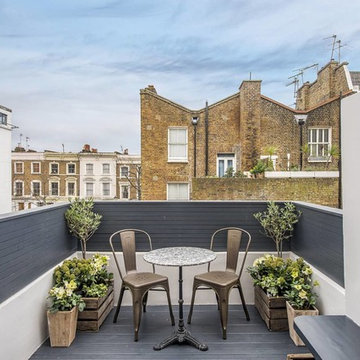
Design ideas for a small contemporary side terrace in London with a potted garden and no cover.
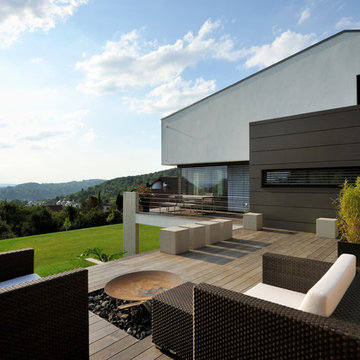
Photo of a large contemporary side terrace in Stuttgart with a fire feature and no cover.
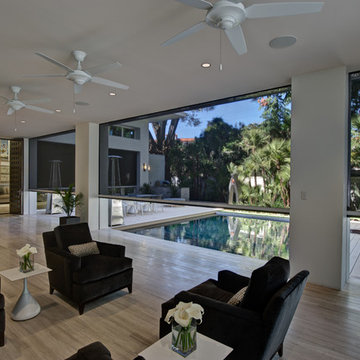
Azalea is The 2012 New American Home as commissioned by the National Association of Home Builders and was featured and shown at the International Builders Show and in Florida Design Magazine, Volume 22; No. 4; Issue 24-12. With 4,335 square foot of air conditioned space and a total under roof square footage of 5,643 this home has four bedrooms, four full bathrooms, and two half bathrooms. It was designed and constructed to achieve the highest level of “green” certification while still including sophisticated technology such as retractable window shades, motorized glass doors and a high-tech surveillance system operable just by the touch of an iPad or iPhone. This showcase residence has been deemed an “urban-suburban” home and happily dwells among single family homes and condominiums. The two story home brings together the indoors and outdoors in a seamless blend with motorized doors opening from interior space to the outdoor space. Two separate second floor lounge terraces also flow seamlessly from the inside. The front door opens to an interior lanai, pool, and deck while floor-to-ceiling glass walls reveal the indoor living space. An interior art gallery wall is an entertaining masterpiece and is completed by a wet bar at one end with a separate powder room. The open kitchen welcomes guests to gather and when the floor to ceiling retractable glass doors are open the great room and lanai flow together as one cohesive space. A summer kitchen takes the hospitality poolside.
Awards:
2012 Golden Aurora Award – “Best of Show”, Southeast Building Conference
– Grand Aurora Award – “Best of State” – Florida
– Grand Aurora Award – Custom Home, One-of-a-Kind $2,000,001 – $3,000,000
– Grand Aurora Award – Green Construction Demonstration Model
– Grand Aurora Award – Best Energy Efficient Home
– Grand Aurora Award – Best Solar Energy Efficient House
– Grand Aurora Award – Best Natural Gas Single Family Home
– Aurora Award, Green Construction – New Construction over $2,000,001
– Aurora Award – Best Water-Wise Home
– Aurora Award – Interior Detailing over $2,000,001
2012 Parade of Homes – “Grand Award Winner”, HBA of Metro Orlando
– First Place – Custom Home
2012 Major Achievement Award, HBA of Metro Orlando
– Best Interior Design
2012 Orlando Home & Leisure’s:
– Outdoor Living Space of the Year
– Specialty Room of the Year
2012 Gold Nugget Awards, Pacific Coast Builders Conference
– Grand Award, Indoor/Outdoor Space
– Merit Award, Best Custom Home 3,000 – 5,000 sq. ft.
2012 Design Excellence Awards, Residential Design & Build magazine
– Best Custom Home 4,000 – 4,999 sq ft
– Best Green Home
– Best Outdoor Living
– Best Specialty Room
– Best Use of Technology
2012 Residential Coverings Award, Coverings Show
2012 AIA Orlando Design Awards
– Residential Design, Award of Merit
– Sustainable Design, Award of Merit
2012 American Residential Design Awards, AIBD
– First Place – Custom Luxury Homes, 4,001 – 5,000 sq ft
– Second Place – Green Design
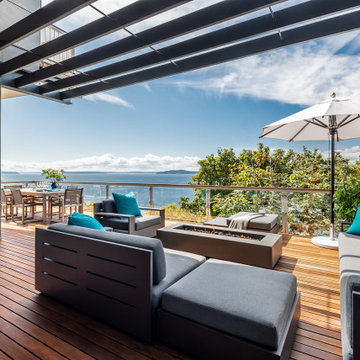
Expansive deck with outdoor living room and dining room. Outdoor sofas surround the firepit. Steel trellis above and IPE deck below. The custom steel and glass deck rail was designed with the view in mind.
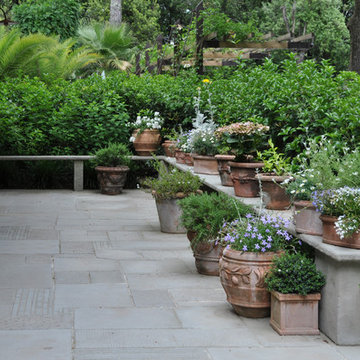
Vasi in terracotta arricchiscono di un sapore toscano il patio della villa.
Giuseppe Lunardini
Expansive classic side terrace in Florence with no cover and a potted garden.
Expansive classic side terrace in Florence with no cover and a potted garden.
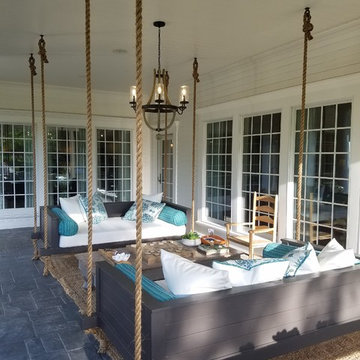
Design ideas for a large coastal side terrace in Other with a roof extension.
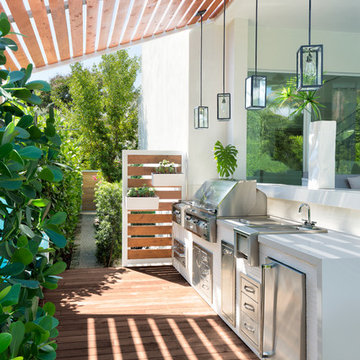
A lot of creativity to bring this kitchen - bbq area outside without being seen from the living room area and minimum space. Custom made counter to accommodate all appliances, white hard ceramic for outdoor, custom made bench with storage for outdoor pillows and umbrellas. Wood partition for spices and pergola with white aluminum frame.
Rolando Diaz Photographer
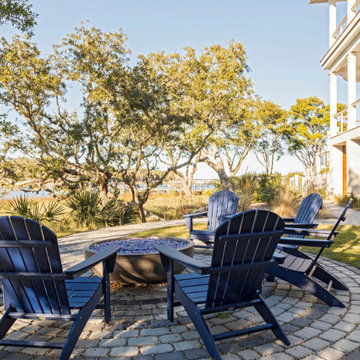
This is an example of a large beach style side ground level terrace in Charleston with a fire feature and no cover.
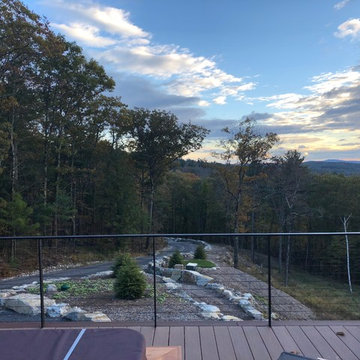
Black Steel Railing with black cables and fittings.
Railing by Keuka Studios www.keuka-studios.com
This is an example of a large rustic side terrace in Boston with no cover.
This is an example of a large rustic side terrace in Boston with no cover.
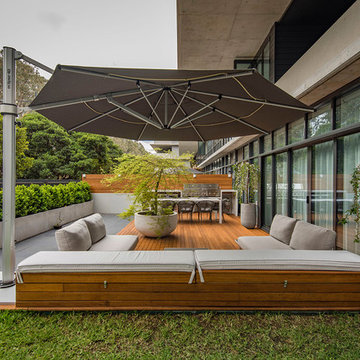
This is an example of a medium sized contemporary side terrace in Canberra - Queanbeyan with an outdoor kitchen and no cover.
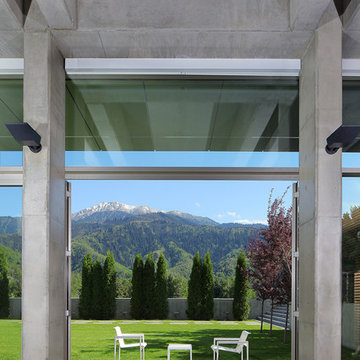
This is an example of an expansive modern side terrace in Other with a roof extension.
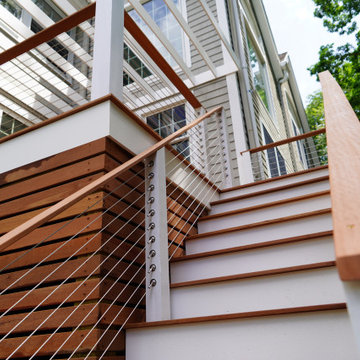
This 5,500 square foot estate in Dover, Massachusetts received an ultra luxurious mahogany boarded, wire railed, pergola and deck built exclusively by DEJESUS.
Luxury Side Terrace Ideas and Designs
1
