Side Formal Garden Ideas and Designs
Refine by:
Budget
Sort by:Popular Today
81 - 100 of 3,306 photos
Item 1 of 4
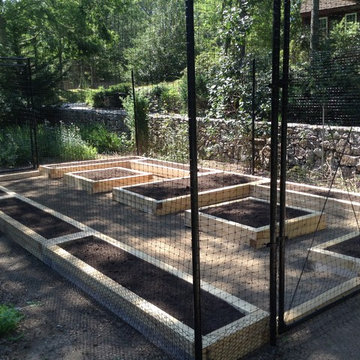
Newly built vegetable garden. Beds are built with 4 inch cedar timbers, pathways are soil (for now). Seven foot tall Critterfence deters both deer and smaller garden pests without detracting from the garden architecture.
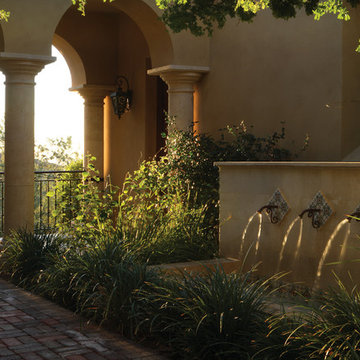
A secret garden with charming water features and trough is tucked on the side of the house, just awaiting discovery.
Large mediterranean side formal garden in Phoenix with a water feature.
Large mediterranean side formal garden in Phoenix with a water feature.
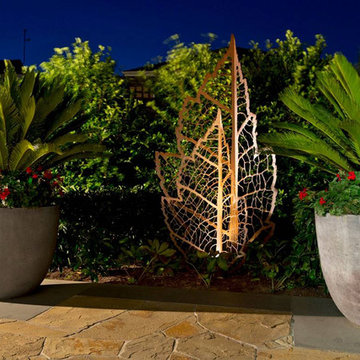
'Leaf Fold' metal artwork in the garden by Entanglements metal art. Image courtesy of Franklin Landscapes. Easy garden ideas for your backyard.
Design ideas for a small industrial side formal full sun garden in Melbourne with natural stone paving.
Design ideas for a small industrial side formal full sun garden in Melbourne with natural stone paving.
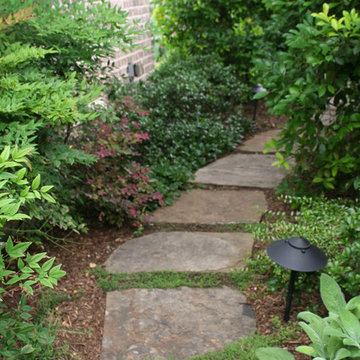
The side yard leads guests to the back pool area. Natural stone pavers make it an easy walk. Shade plants make a beautiful walk.
The beautiful traditional architecture of this home demanded a lush English style garden design. The deep landscape beds accommodate an abundance of color and foliage interested throughout the year. The clean, contemporary pool design complements the more traditional architecture and landscape design. Put it all together and you have a beautiful and lush retreat for relaxing and entertaining in style.
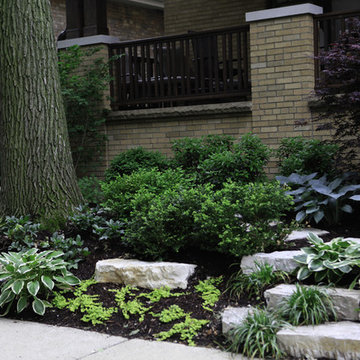
Inspiration for a medium sized classic side formal partial sun garden in Chicago with concrete paving.
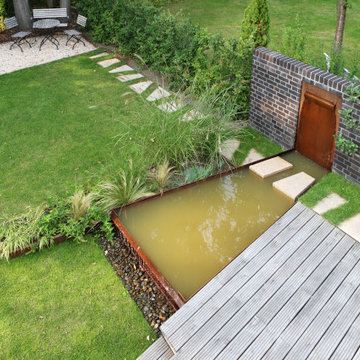
Kleinerer Privatgarten mit Holzterrasse, angrenzendem Brunnen, extra Sitzplatz im hinteren Garten sowie Geräteschuppen. Das Brunnenbecken ist aus Cortenstahl, der Wasserfall entspringt aus einer in eine Klinkerwand integrierten Schütte aus Cortenstahl.
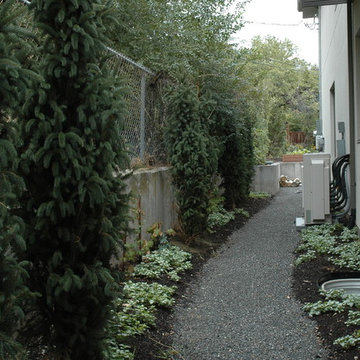
This large expanse of lawn needed a major make over. Designer added many color full water wise shrubs, ornamental grasses and perennials. Took out 85% of existing lawn and added a new patio, steps, garden with grow boxes and strategic screens too.
Designed for maximum enjoyment and preserving/enhancing their views while saving much water and maintenance.
Rick Laughlin, APLD
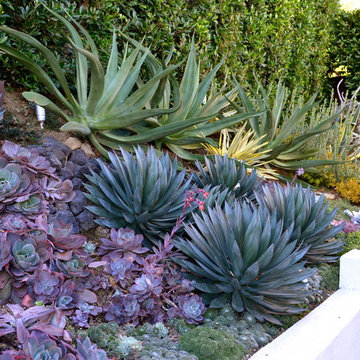
Design ideas for a small world-inspired side formal partial sun garden in Los Angeles with a retaining wall and gravel.
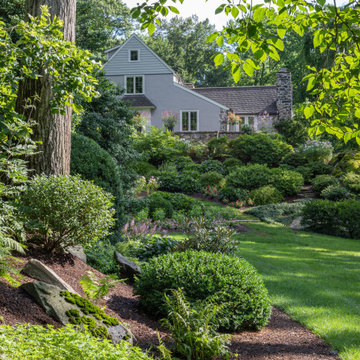
Back hillside gardens mixed with trees, shrubbery, perennials and annuals.
Design ideas for an expansive traditional side formal partial sun garden for summer in New York with a flowerbed.
Design ideas for an expansive traditional side formal partial sun garden for summer in New York with a flowerbed.

Im Frühjahr 2016
This is an example of a mediterranean side formal garden in Dusseldorf with a garden path and concrete paving.
This is an example of a mediterranean side formal garden in Dusseldorf with a garden path and concrete paving.
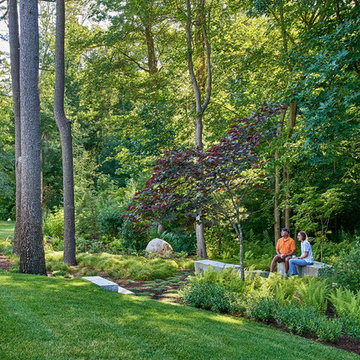
www.jfaynovakphotography.com
Large contemporary side formal partial sun garden for autumn in Boston with a garden path and concrete paving.
Large contemporary side formal partial sun garden for autumn in Boston with a garden path and concrete paving.
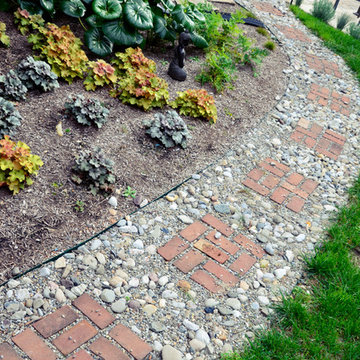
Design ideas for a medium sized classic side formal partial sun garden for summer in Baltimore with a garden path and natural stone paving.
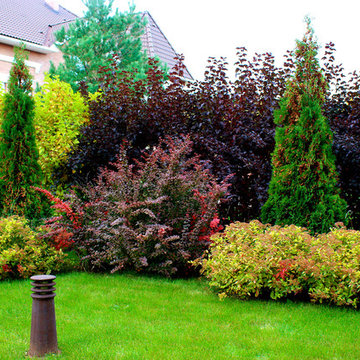
Объект находится в поселке Салманово поле, недалеко от города Одинцово, размер средний, всего двадцать три сотки.
Семья очень динамичная, современная, легкая на подъем. Когда работа начиналась, это была дача, куда приезжали только на выходные. В настоящее время здесь живут постоянно.
Состав семьи – папа, мама, взрослая шестнадцатилетняя дочь и сын, которому тогда было всего шесть.
Из пожеланий Собственника – декоративный ручей, открытая солнечная лужайка, много цветников и возможность гулять вдвоем. Помимо этого надо было расположить детскую площадку, и она есть во всех эскизах – позже от этой идеи отказались.
На конкурс было приглашено пять ландшафтных компаний, было приятно, что к рассмотрению были выбраны наброски, предложенные мастерской Алены Арсеньевой.
На участке есть жилая постройка, бассейн с фитнес центром и гараж.
Заезд в гараж - внутри двора, поэтому парковка из бетонной плитки рядом с основным зданием, у входа – значительная, так как машина должна развернуться.
Далее широкий свободный проход к фитнесу ведет в приватную часть дачи.
Посередине у авто парковки и СПА – место для партера на фоне пузыреплодника Дьябло и Лютеус. Чтобы избежать эффекта «забора у забора» - мы развили тему живой изгороди – перед пузыреплодником – стройные силуэты туи Смарагд, а в промежутках – барбарис Тунберга Атропурпурея. А дополнительный «слой» кустарников – спирея японская Голден Принцесс – высажена впереди Смарагдов. В результате получилась объемная, а не плоская ограждающая посадка из кустарников с яркой листвой.
Две клумбы, оформленные в полукруг, высаживаются из летников каждый год. Шаровидные туи завершают образ этой части, подчеркивая геометричность объема.
У въезда, близко к основному дому - смешанная живая изгородь из туи западной Спиралис и дерена белого Элегантисимма.
Регулярный стиль в дизайне сада реализован при входе.
Здесь, на фоне вертикальной плоскости, образовавшейся из темной зелени туи Спиралис и дерена белого Элегантиссима, встали стройные силуэты хвойных и круглые формы сосны горной Хампи, дополненные мягкими фонтанами лиственницы японской Пендула.
Автор проекта: Алена Арсеньева. Реализация проекта и ведение работ - Владимир Чичмарь
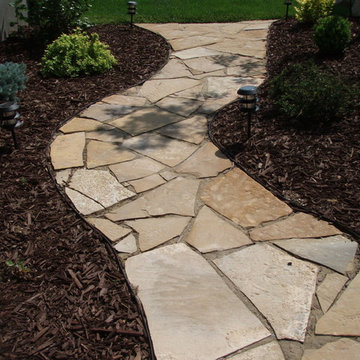
The chocolate mulch really accentuates the flagstone path. Outdoor lighting is beautiful. The rock feature in the background ads a wonderful touch to this beautiful home.
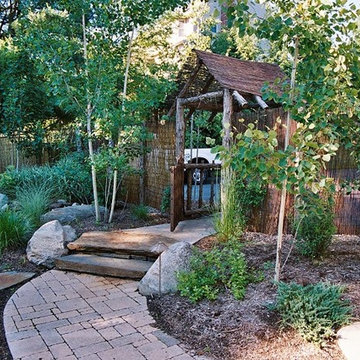
This shows the entrance from the driveway and the path systems you take into the landscape.
Photo of a medium sized classic side formal partial sun garden in Boston with brick paving and a garden path.
Photo of a medium sized classic side formal partial sun garden in Boston with brick paving and a garden path.
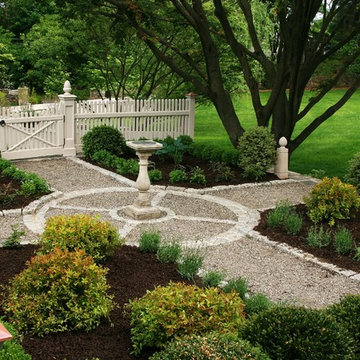
Design ideas for a medium sized traditional side formal garden in New York with a garden path and gravel.
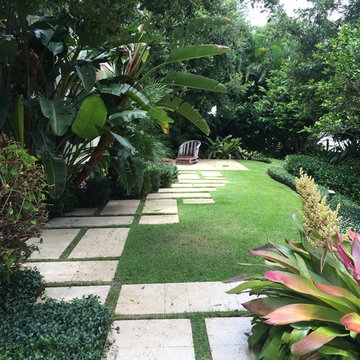
This is an example of a large contemporary side formal partial sun garden for spring in Miami with a garden path and natural stone paving.
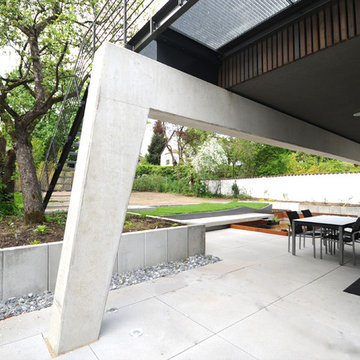
Das auskragende Obergeschoss ruht auf dem Stahlbetonbügel und bildet einen überdachten Sitzbereich im Freien.
Photo of an expansive modern side formal full sun garden for spring in Nuremberg with a pond and concrete paving.
Photo of an expansive modern side formal full sun garden for spring in Nuremberg with a pond and concrete paving.
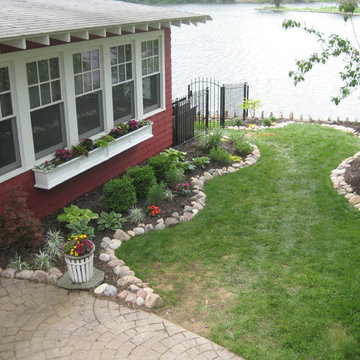
This lake home nestles into the water in the charming, historical community of Lake of the Forest near Bonner Springs, Kansas. The homeowners have done a phenominal job keeping the craftman style of the house. Our challenge was to solve some drainage issues, provide some color and interest, and include plants that can tollerate severe lakeside heat and winds. We then finished the project off with a charming cobblestone edge that accents the craftsman style perfectly.
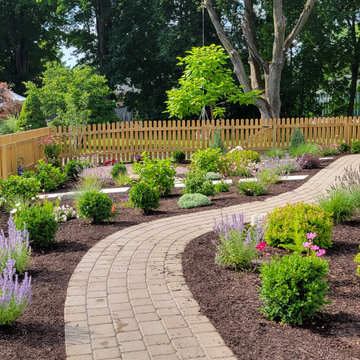
Project Spotlight: ? Be amazed as we shine a spotlight on our latest masterpiece – a total backyard makeover! Swipe to see the stunning before-and-after photos and let the transformation inspire your next outdoor project with Green Scapes! ??
Our dedicated team poured their hearts and souls into this project, and the results speak for themselves! Creating a serene sanctuary, where relaxation and enjoyment take center stage. Admire the beauty of the 2,240sf Frontier 20 Porcelain paver patio that elegantly wraps around the pool. Every detail was meticulously designed to meet our client’s needs and requests.
But that’s not all! Let’s not forget about the waterfall feature, gracefully cascading into the existing pool, adding an enchanting touch to this peaceful setting.
We selected and planted all the lush landscaping surrounding the backyard, enhancing the beauty and ensuring a harmonious outdoor environment. Approximately 5,400sf of lush sod lawn was laid to create the perfect ‘Grand Lawn’.
To complete the transformation, we installed newly designed paths that gracefully wrap around the house, connecting different areas of the yard with effortless elegance.
Green Scapes takes pride in turning dreams into a reality, and this backyard makeover is a true testament to our commitment to design and craftsmanship.
Stay tuned for the second part of this project which includes the 14’x18’ pavilion that provides shelter when utilizing the luxurious outdoor kitchen.
・・・
design. build. supply. create.
・・・
Unilock Ledgestone Coping
Landmark Ceramics Frontier Porcelain Pavers
Side Formal Garden Ideas and Designs
5