Side Garden and Outdoor Space with Concrete Slabs Ideas and Designs
Refine by:
Budget
Sort by:Popular Today
1 - 20 of 1,214 photos
Item 1 of 3

Added a screen porch with deck and steps to ground level using Trex Transcend Composite Decking. Trex Black Signature Aluminum Railing around the perimeter. Spiced Rum color in the screen room and Island Mist color on the deck and steps. Gas fire pit is in screen room along with spruce stained ceiling.
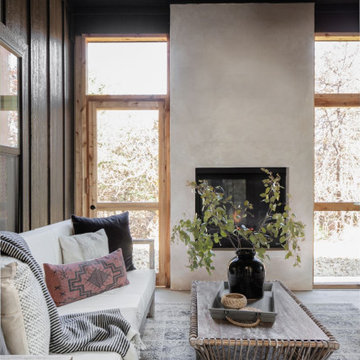
Medium sized classic side patio in Oklahoma City with a fireplace, concrete slabs and a roof extension.
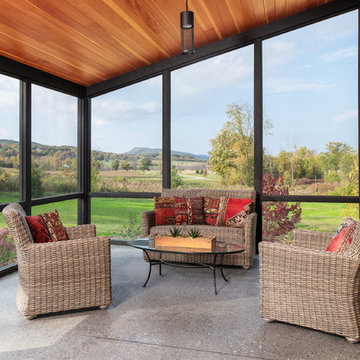
Ryan Bent Photography
Inspiration for a medium sized rural side screened veranda in Burlington with concrete slabs and a roof extension.
Inspiration for a medium sized rural side screened veranda in Burlington with concrete slabs and a roof extension.
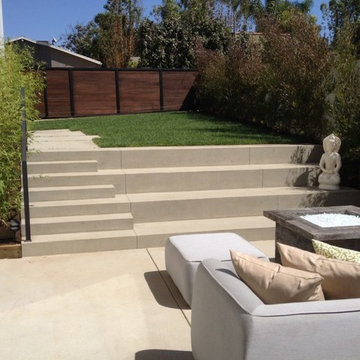
This is an example of a medium sized contemporary side patio in Los Angeles with a fire feature, concrete slabs and no cover.
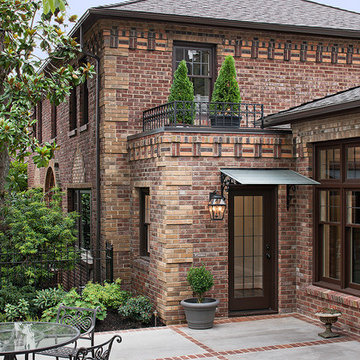
A brick artisan was hired to match the ornate pattern of the original house. We reused as much as we could from the demolition and filled in with reclaimed bricks of a similar age.
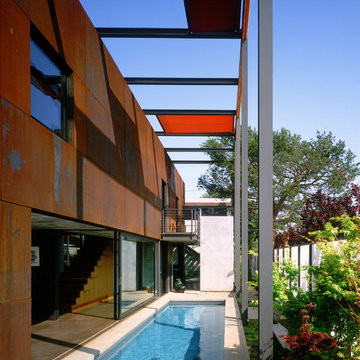
Lap pool on the west side yard with sliding doors to open up to the living-dining area. (Photo: Erhard Pfeiffer)
Modern side rectangular lengths swimming pool in Los Angeles with concrete slabs.
Modern side rectangular lengths swimming pool in Los Angeles with concrete slabs.

Inspiration for a large coastal side patio in Paris with an outdoor kitchen, concrete slabs and a pergola.

The Holloway blends the recent revival of mid-century aesthetics with the timelessness of a country farmhouse. Each façade features playfully arranged windows tucked under steeply pitched gables. Natural wood lapped siding emphasizes this homes more modern elements, while classic white board & batten covers the core of this house. A rustic stone water table wraps around the base and contours down into the rear view-out terrace.
Inside, a wide hallway connects the foyer to the den and living spaces through smooth case-less openings. Featuring a grey stone fireplace, tall windows, and vaulted wood ceiling, the living room bridges between the kitchen and den. The kitchen picks up some mid-century through the use of flat-faced upper and lower cabinets with chrome pulls. Richly toned wood chairs and table cap off the dining room, which is surrounded by windows on three sides. The grand staircase, to the left, is viewable from the outside through a set of giant casement windows on the upper landing. A spacious master suite is situated off of this upper landing. Featuring separate closets, a tiled bath with tub and shower, this suite has a perfect view out to the rear yard through the bedroom's rear windows. All the way upstairs, and to the right of the staircase, is four separate bedrooms. Downstairs, under the master suite, is a gymnasium. This gymnasium is connected to the outdoors through an overhead door and is perfect for athletic activities or storing a boat during cold months. The lower level also features a living room with a view out windows and a private guest suite.
Architect: Visbeen Architects
Photographer: Ashley Avila Photography
Builder: AVB Inc.

Design ideas for an expansive traditional side patio in Seattle with an outdoor kitchen, concrete slabs and a roof extension.
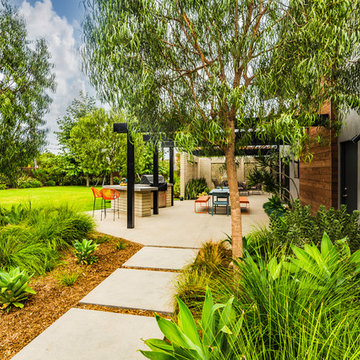
PixelProFoto
Photo of a large midcentury side patio in San Diego with concrete slabs, a pergola and a fireplace.
Photo of a large midcentury side patio in San Diego with concrete slabs, a pergola and a fireplace.

Photography: Garett + Carrie Buell of Studiobuell/ studiobuell.com
This is an example of a small classic side screened veranda in Nashville with concrete slabs and a roof extension.
This is an example of a small classic side screened veranda in Nashville with concrete slabs and a roof extension.
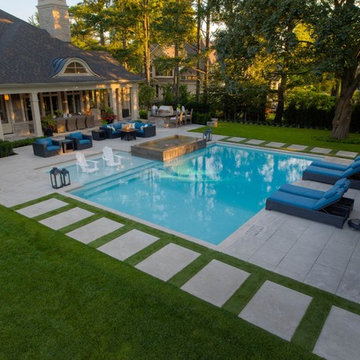
This large corner lot in Oakville had its large side yard transformed into an entertaining playground. A classic 20 x 34 custom concrete pool is surrounded by three separate lounge areas, one by the house, one poolside and another in the cabana.
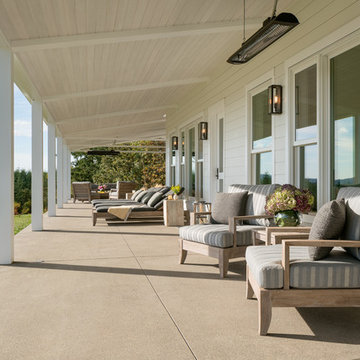
Eric Staudenmaier
Photo of a large farmhouse side patio in Other with concrete slabs and a roof extension.
Photo of a large farmhouse side patio in Other with concrete slabs and a roof extension.
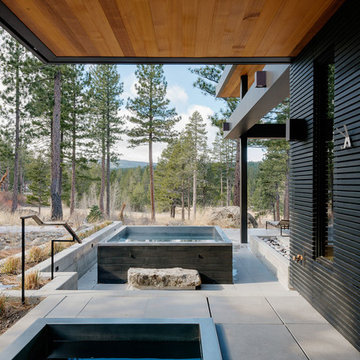
Photo of a medium sized modern side hot tub in San Francisco with concrete slabs.
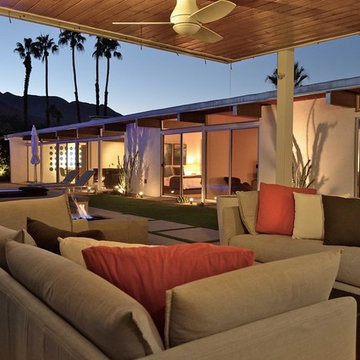
The pavilion was custom designed and built, incorporating a wood slat ceiling, ceiling fans, commercial misting system, ambient lighting, fire feature and a automatic roll down solar shade. It was built large enough to fit a comfortable social area and a dining area that seats 8.
Photo Credit: Henry Connell
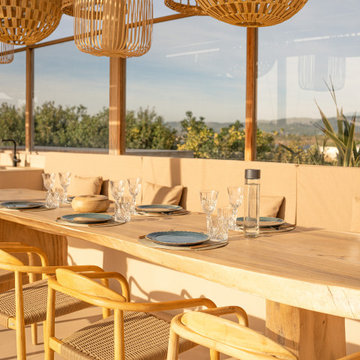
This is an example of a large coastal side patio in Paris with an outdoor kitchen, concrete slabs and a pergola.
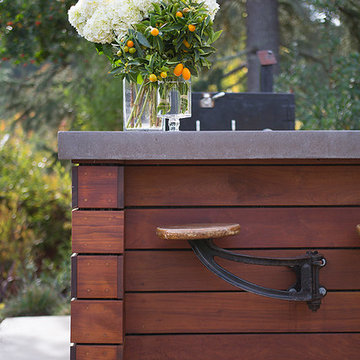
A custom outdoor kitchen features weather resistant Ipe wood cabinetry topped with stained concrete counters and repurposed vintage swivel seating.
Photo of a large contemporary side patio in San Francisco with concrete slabs, no cover and a bar area.
Photo of a large contemporary side patio in San Francisco with concrete slabs, no cover and a bar area.
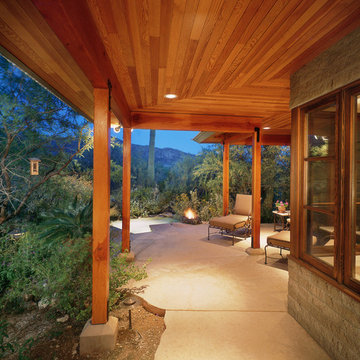
Porch patio with wood ceilings and posts, colored concrete surrounded by lush desert landscape.
Photo By William Lesch Photography
Large traditional side patio in Phoenix with concrete slabs and a roof extension.
Large traditional side patio in Phoenix with concrete slabs and a roof extension.
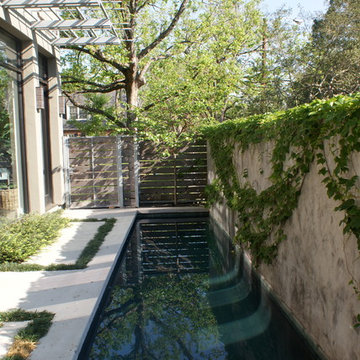
Small modern side rectangular lengths swimming pool in Houston with concrete slabs.

Screened in porch on a modern farmhouse featuring a lake view.
Large farmhouse side screened veranda with concrete slabs and a roof extension.
Large farmhouse side screened veranda with concrete slabs and a roof extension.
Side Garden and Outdoor Space with Concrete Slabs Ideas and Designs
1





