Side House Exterior with a Lean-to Roof Ideas and Designs
Refine by:
Budget
Sort by:Popular Today
1 - 20 of 36 photos
Item 1 of 3
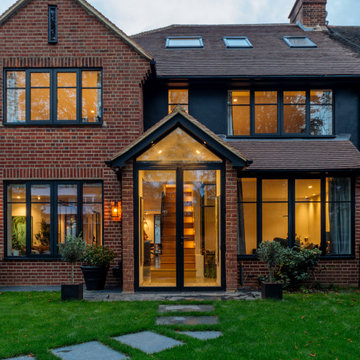
This is an example of a large and brown contemporary side house exterior in London with three floors, a lean-to roof and a brown roof.
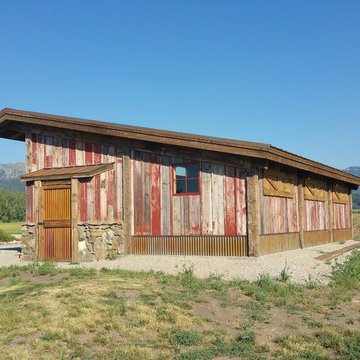
View of the storage shed with the red faded wood and the distressed wood exterior.
Inspiration for a small and brown rustic two floor side house exterior in Boise with mixed cladding, a lean-to roof, board and batten cladding, a metal roof and a brown roof.
Inspiration for a small and brown rustic two floor side house exterior in Boise with mixed cladding, a lean-to roof, board and batten cladding, a metal roof and a brown roof.
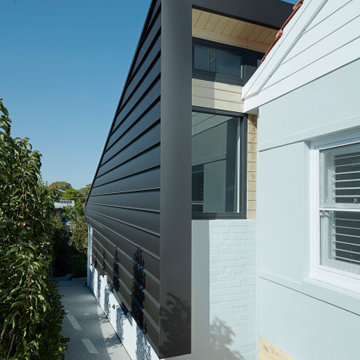
This is an example of a multi-coloured modern split-level side house exterior in Perth with a lean-to roof, a metal roof and a black roof.
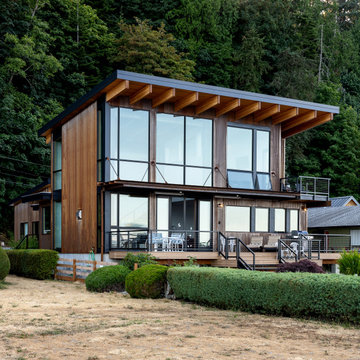
View from beach.
Design ideas for a medium sized and brown modern two floor side detached house in Seattle with mixed cladding, a lean-to roof, a metal roof and a black roof.
Design ideas for a medium sized and brown modern two floor side detached house in Seattle with mixed cladding, a lean-to roof, a metal roof and a black roof.
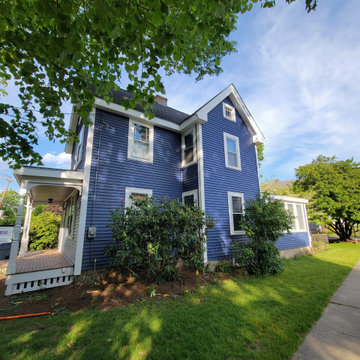
This is an example of a medium sized and blue victorian two floor side detached house in Boston with vinyl cladding, a lean-to roof, a shingle roof, a black roof and shiplap cladding.
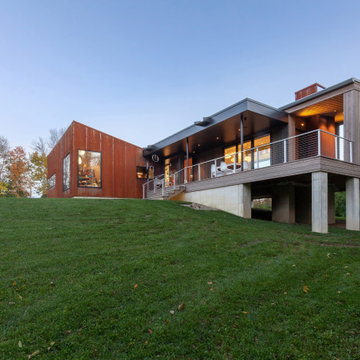
House position strategically engages terrain - Architect: HAUS | Architecture For Modern Lifestyles - Builder: WERK | Building Modern - Photo: HAUS

This is an example of an expansive and beige nautical side detached house in Other with three floors, mixed cladding, a lean-to roof, a metal roof, a grey roof and shiplap cladding.
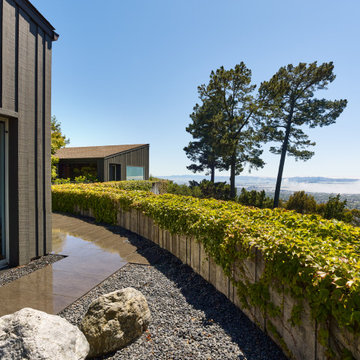
This Marcy Wong contemporary masterpiece was lovingly updated by Jerome Buttrick to suit the client's changing lifestyle needs. Original details such as the vertical board formed concrete and end grain douglas fir flooring were preserved and restored, while new casework, architectural metal, doors, windows, masonry and landscaping were added to enhance and modernize the original vision.
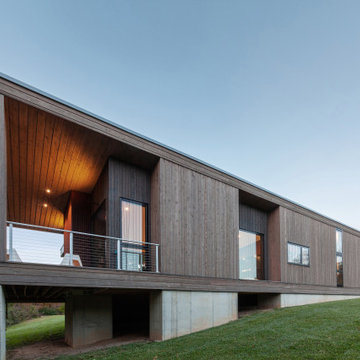
South Facade at Dusk - Architect: HAUS | Architecture For Modern Lifestyles - Builder: WERK | Building Modern - Photo: HAUS
This is an example of a gey and medium sized modern bungalow side detached house in Indianapolis with wood cladding, a lean-to roof, a metal roof and a grey roof.
This is an example of a gey and medium sized modern bungalow side detached house in Indianapolis with wood cladding, a lean-to roof, a metal roof and a grey roof.
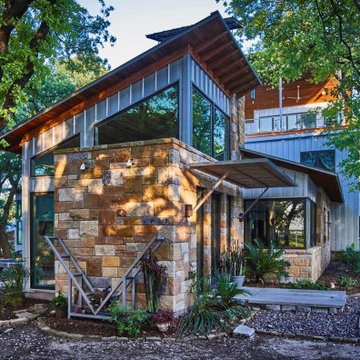
Exterior view at side of entry foyer.
photo by: StudioMatch
Inspiration for a large rustic bungalow side detached house in Dallas with a lean-to roof, a metal roof and stone cladding.
Inspiration for a large rustic bungalow side detached house in Dallas with a lean-to roof, a metal roof and stone cladding.
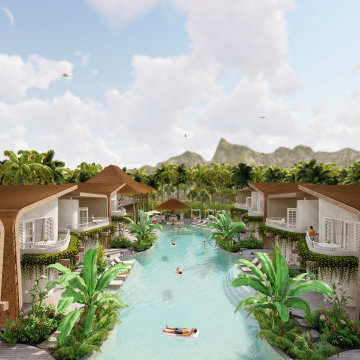
Nestled harmoniously amongst the coconut palm trees, and the crystal blue ocean on the relaxed sun-soaked shores of Gili Air; an abstract adaptation takes place between the classic cabana vernacular, and the traditional island bungalow.
– DGK Architects
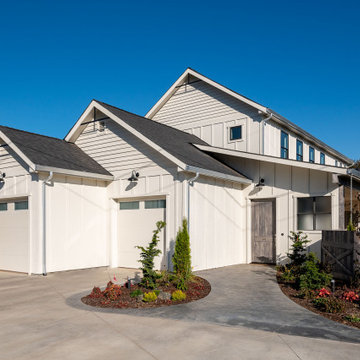
Custom Built home designed to fit on an undesirable lot provided a great opportunity to think outside of the box with the option of one grand outdoor living space or a traditional front and back yard with no connection. We chose to make it GRAND! Large yard with flowing concrete floors from interior to the exterior with covered patio, and large outdoor kitchen.
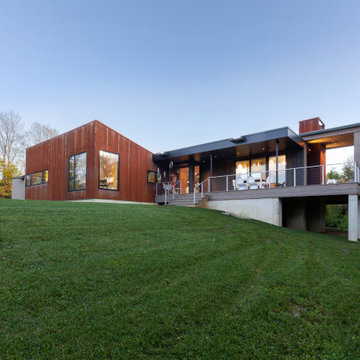
House engages the terrain and woods - Architect: HAUS | Architecture For Modern Lifestyles - Builder: WERK | Building Modern - Photo: HAUS
Inspiration for a medium sized modern bungalow side detached house in Indianapolis with metal cladding, an orange house, a lean-to roof, a metal roof and a grey roof.
Inspiration for a medium sized modern bungalow side detached house in Indianapolis with metal cladding, an orange house, a lean-to roof, a metal roof and a grey roof.
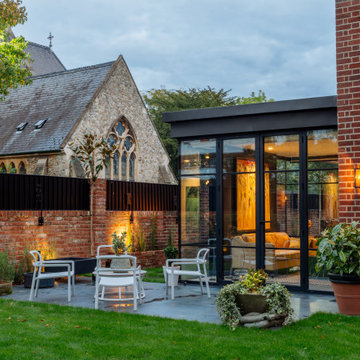
Design ideas for a large and brown contemporary side house exterior in London with three floors, a lean-to roof and a brown roof.
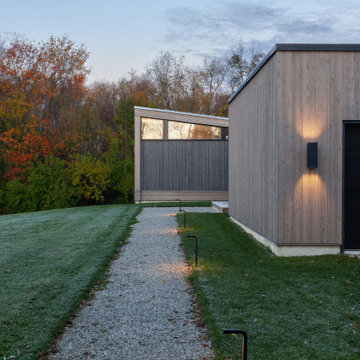
East Entry Approach at Dawn - Architect: HAUS | Architecture For Modern Lifestyles - Builder: WERK | Building Modern - Photo: HAUS
Inspiration for a gey and medium sized modern bungalow side detached house in Indianapolis with wood cladding, a lean-to roof, a metal roof, a grey roof and shiplap cladding.
Inspiration for a gey and medium sized modern bungalow side detached house in Indianapolis with wood cladding, a lean-to roof, a metal roof, a grey roof and shiplap cladding.
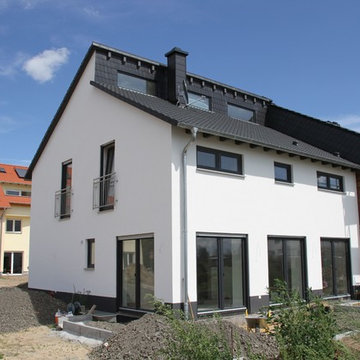
Photo of a large and white contemporary render and side terraced house in Other with three floors, a lean-to roof, a tiled roof and a black roof.
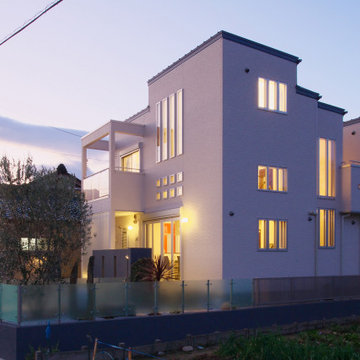
Design ideas for a white modern two floor side house exterior in Other with a lean-to roof, a metal roof and a grey roof.
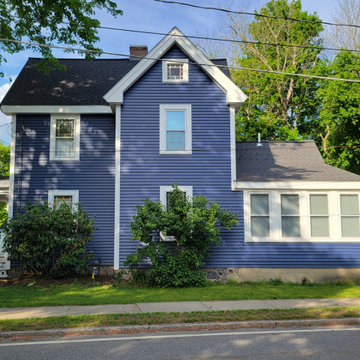
This is an example of a medium sized and blue victorian two floor side detached house in Boston with vinyl cladding, a lean-to roof, a shingle roof, a black roof and shiplap cladding.
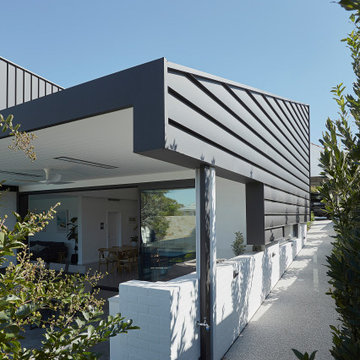
This is an example of a multi-coloured modern split-level side house exterior in Perth with a lean-to roof, a metal roof and a black roof.
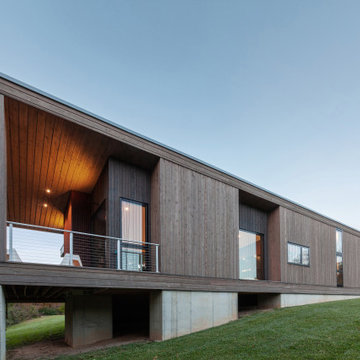
South Facade at Dusk - Architect: HAUS | Architecture For Modern Lifestyles - Builder: WERK | Building Modern - Photo: HAUS
Design ideas for a small and gey modern bungalow side detached house in Indianapolis with wood cladding, a lean-to roof, a metal roof and a grey roof.
Design ideas for a small and gey modern bungalow side detached house in Indianapolis with wood cladding, a lean-to roof, a metal roof and a grey roof.
Side House Exterior with a Lean-to Roof Ideas and Designs
1