Side House Exterior with a Shingle Roof Ideas and Designs
Refine by:
Budget
Sort by:Popular Today
1 - 20 of 129 photos
Item 1 of 3
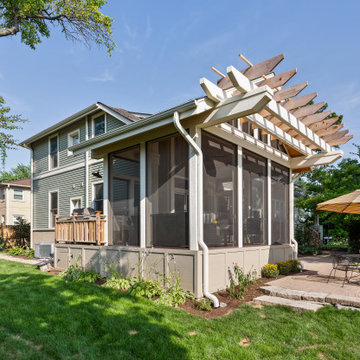
This Arts and Crafts gem was built in 1907 and remains primarily intact, both interior and exterior, to the original design. The owners, however, wanted to maximize their lush lot and ample views with distinct outdoor living spaces. We achieved this by adding a new front deck with partially covered shade trellis and arbor, a new open-air covered front porch at the front door, and a new screened porch off the existing Kitchen. Coupled with the renovated patio and fire-pit areas, there are a wide variety of outdoor living for entertaining and enjoying their beautiful yard.
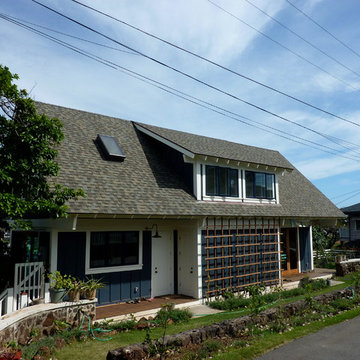
Medium sized and blue traditional two floor side detached house in Hawaii with wood cladding, a pitched roof, a shingle roof, a grey roof and board and batten cladding.
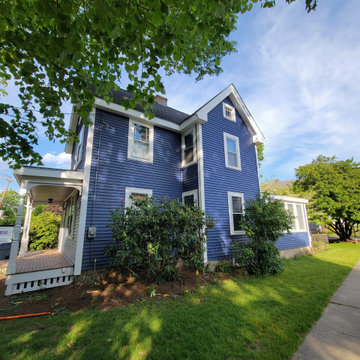
This is an example of a medium sized and blue victorian two floor side detached house in Boston with vinyl cladding, a lean-to roof, a shingle roof, a black roof and shiplap cladding.
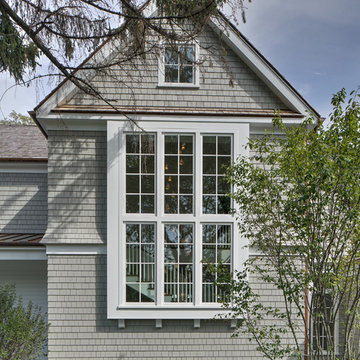
Eric Hausman
Photo of a gey and large traditional two floor side detached house in Chicago with wood cladding, a hip roof, a shingle roof, a grey roof and shingles.
Photo of a gey and large traditional two floor side detached house in Chicago with wood cladding, a hip roof, a shingle roof, a grey roof and shingles.
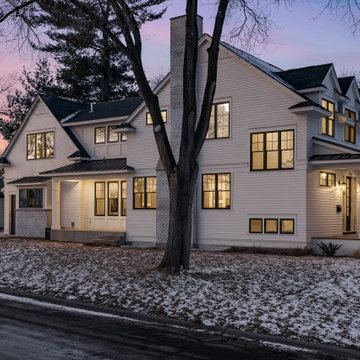
Inspiration for a large and white country two floor side detached house in Minneapolis with vinyl cladding, a pitched roof, a shingle roof, a grey roof and shiplap cladding.
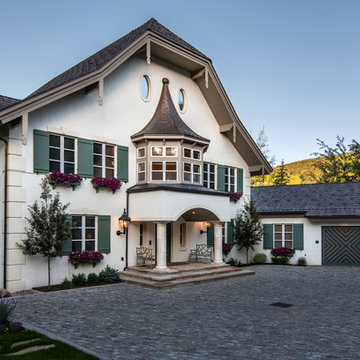
An exterior view of this traditional home with white stucco siding finish, black shingled roof, green shutter, windows that has plant boxes with pink flowers under it, and a welcoming porch with 2 benches.
Built by ULFBUILT. Contact us today to learn more.
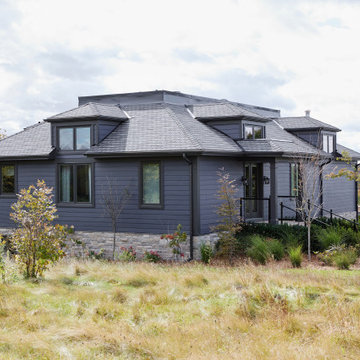
Rustic yet refined, this modern country retreat blends old and new in masterful ways, creating a fresh yet timeless experience. The structured, austere exterior gives way to an inviting interior. The palette of subdued greens, sunny yellows, and watery blues draws inspiration from nature. Whether in the upholstery or on the walls, trailing blooms lend a note of softness throughout. The dark teal kitchen receives an injection of light from a thoughtfully-appointed skylight; a dining room with vaulted ceilings and bead board walls add a rustic feel. The wall treatment continues through the main floor to the living room, highlighted by a large and inviting limestone fireplace that gives the relaxed room a note of grandeur. Turquoise subway tiles elevate the laundry room from utilitarian to charming. Flanked by large windows, the home is abound with natural vistas. Antlers, antique framed mirrors and plaid trim accentuates the high ceilings. Hand scraped wood flooring from Schotten & Hansen line the wide corridors and provide the ideal space for lounging.
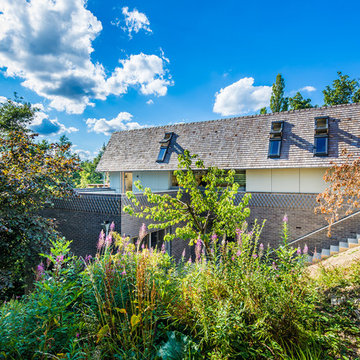
Clad in beautiful timber shingles which will soften with age and blend the house into its wooded surroundings.
Photo of a medium sized and brown contemporary two floor side detached house in Other with mixed cladding, a pitched roof, a shingle roof, a brown roof and shingles.
Photo of a medium sized and brown contemporary two floor side detached house in Other with mixed cladding, a pitched roof, a shingle roof, a brown roof and shingles.
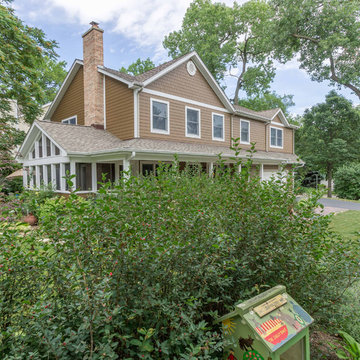
The homeowners needed to repair and replace their old porch, which they loved and used all the time. The best solution was to replace the screened porch entirely, and include a wrap-around open air front porch to increase curb appeal while and adding outdoor seating opportunities at the front of the house. The tongue and groove wood ceiling and exposed wood and brick add warmth and coziness for the owners while enjoying the bug-free view of their beautifully landscaped yard.
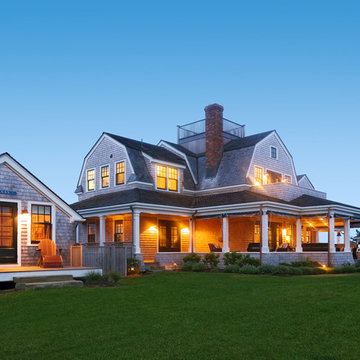
Susan Teare
Large and multi-coloured traditional two floor side detached house in Boston with wood cladding, a mansard roof, a shingle roof, a grey roof and shingles.
Large and multi-coloured traditional two floor side detached house in Boston with wood cladding, a mansard roof, a shingle roof, a grey roof and shingles.
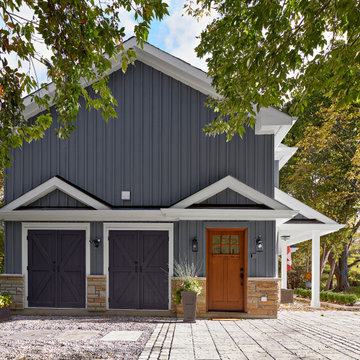
This is an example of a large and gey classic two floor side detached house in Toronto with wood cladding, a pitched roof, a shingle roof, a grey roof and board and batten cladding.
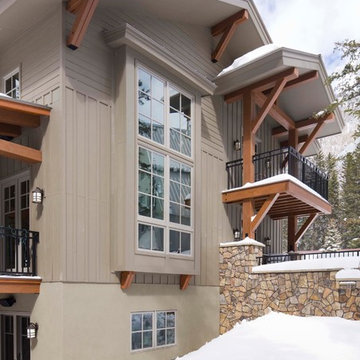
david marlowe
Inspiration for an expansive and beige traditional side detached house in Albuquerque with three floors, mixed cladding, a pitched roof, a shingle roof, a black roof and board and batten cladding.
Inspiration for an expansive and beige traditional side detached house in Albuquerque with three floors, mixed cladding, a pitched roof, a shingle roof, a black roof and board and batten cladding.
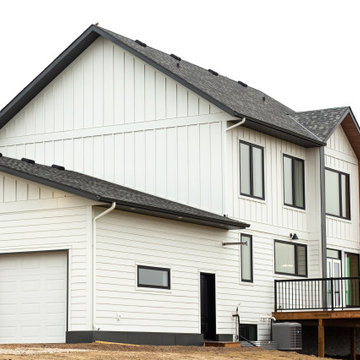
A classic white farmhouse with a modern twist.
This is an example of a large and white farmhouse two floor side detached house in Other with mixed cladding, a pitched roof, a shingle roof, a grey roof and board and batten cladding.
This is an example of a large and white farmhouse two floor side detached house in Other with mixed cladding, a pitched roof, a shingle roof, a grey roof and board and batten cladding.
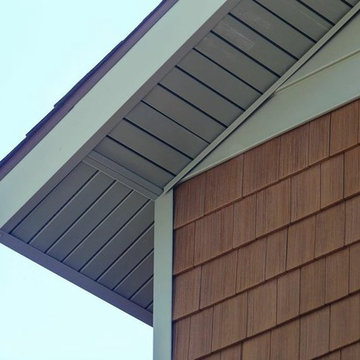
After installation, we achieved beautiful, clean lines on this two story Alta Loma home. Ameriside installed vinyl-clad aluminum soffit & fascia, which will never need painting ever again! All products mentioned are accompanied by a limited lifetime warranty.
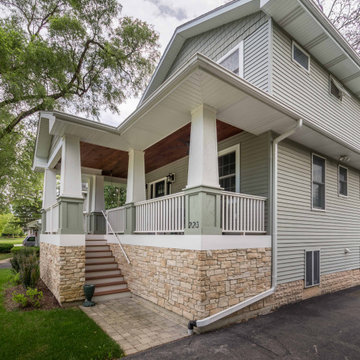
Photo of a medium sized and multi-coloured two floor side detached house in Chicago with concrete fibreboard cladding, a hip roof, a shingle roof, a grey roof and shiplap cladding.
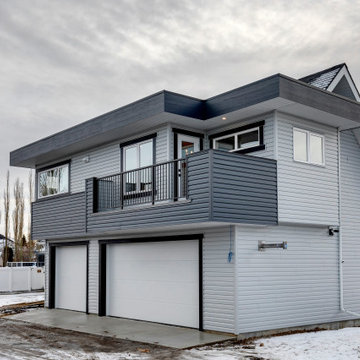
This carriage home features two bedrooms, two bathrooms and a large kitchen. The home is over 800 sq.ft.
This is an example of a medium sized and blue contemporary two floor side detached house in Calgary with vinyl cladding, a flat roof, a shingle roof and a black roof.
This is an example of a medium sized and blue contemporary two floor side detached house in Calgary with vinyl cladding, a flat roof, a shingle roof and a black roof.
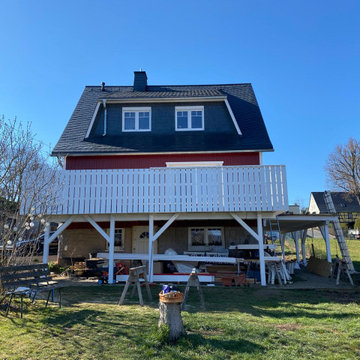
Inspiration for a medium sized and red scandinavian two floor side semi-detached house in Frankfurt with wood cladding, a pitched roof, a shingle roof and a grey roof.
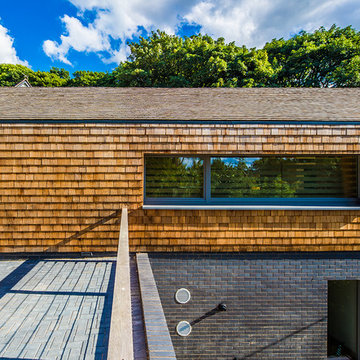
Clad in beautiful timber shingles which will soften with age and blend the house into its wooded surroundings.
The lower floor houses the bedrooms and support spaces in a solid, dark masonry plinth.

This Escondido home was renovated with exterior siding repair and new taupe stucco. Giving this home a fresh new and consistent look! Photos by Preview First.
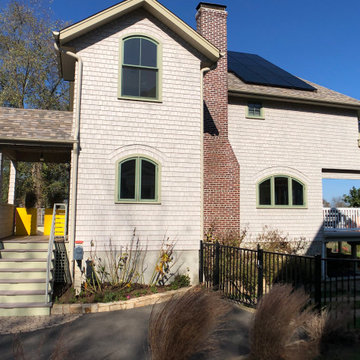
Custom cedar shingle patterns provide a playful exterior to this sixties center hall colonial changed to a new side entry with porch and entry vestibule addition. A raised stone planter vegetable garden and front deck add texture, blending traditional and contemporary touches. Custom windows allow water views and ocean breezes throughout.
Side House Exterior with a Shingle Roof Ideas and Designs
1