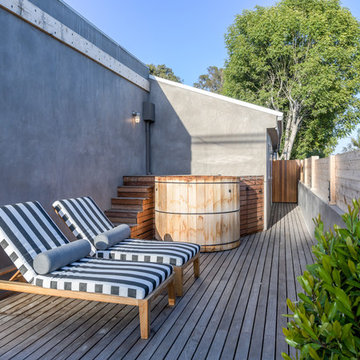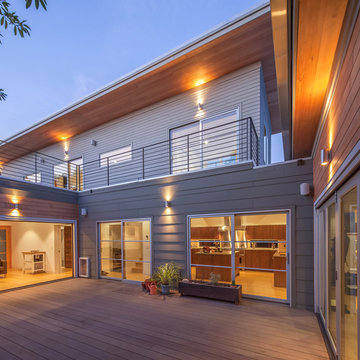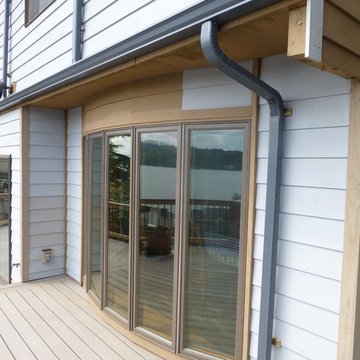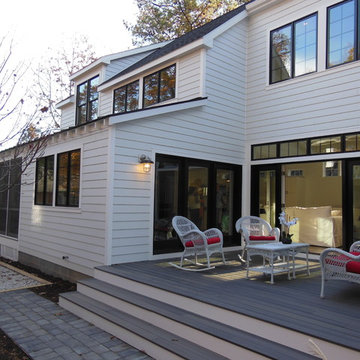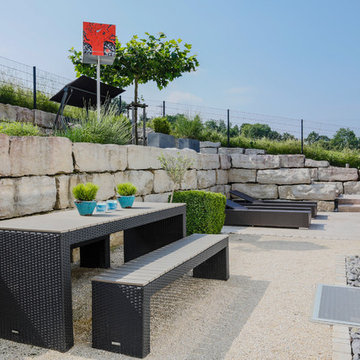Side Terrace with No Cover Ideas and Designs
Refine by:
Budget
Sort by:Popular Today
161 - 180 of 1,802 photos
Item 1 of 3
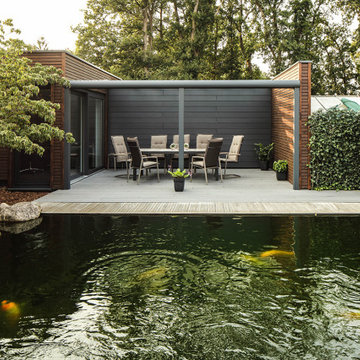
Familie Menzel wohnt in einem wunderschönen Einfamilienhaus im niedersächsischen Sulingen. Vor einigen Jahren beschloss sie, in ihrem Garten einen Teich für die Koi-Zucht anzulegen.
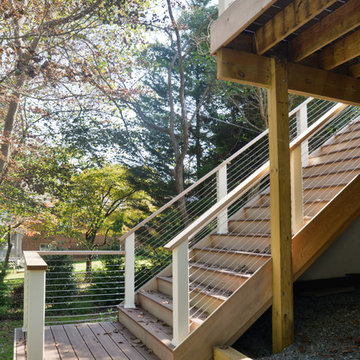
For this couple, planning to move back to their rambler home in Arlington after living overseas for few years, they were ready to get rid of clutter, clean up their grown-up kids’ boxes, and transform their home into their dream home for their golden years.
The old home included a box-like 8 feet x 10 feet kitchen, no family room, three small bedrooms and two back to back small bathrooms. The laundry room was located in a small dark space of the unfinished basement.
This home is located in a cul-de-sac, on an uphill lot, of a very secluded neighborhood with lots of new homes just being built around them.
The couple consulted an architectural firm in past but never were satisfied with the final plans. They approached Michael Nash Custom Kitchens hoping for fresh ideas.
The backyard and side yard are wooded and the existing structure was too close to building restriction lines. We developed design plans and applied for special permits to achieve our client’s goals.
The remodel includes a family room, sunroom, breakfast area, home office, large master bedroom suite, large walk-in closet, main level laundry room, lots of windows, front porch, back deck, and most important than all an elevator from lower to upper level given them and their close relative a necessary easier access.
The new plan added extra dimensions to this rambler on all four sides. Starting from the front, we excavated to allow a first level entrance, storage, and elevator room. Building just above it, is a 12 feet x 30 feet covered porch with a leading brick staircase. A contemporary cedar rail with horizontal stainless steel cable rail system on both the front porch and the back deck sets off this project from any others in area. A new foyer with double frosted stainless-steel door was added which contains the elevator.
The garage door was widened and a solid cedar door was installed to compliment the cedar siding.
The left side of this rambler was excavated to allow a storage off the garage and extension of one of the old bedrooms to be converted to a large master bedroom suite, master bathroom suite and walk-in closet.
We installed matching brick for a seam-less exterior look.
The entire house was furnished with new Italian imported highly custom stainless-steel windows and doors. We removed several brick and block structure walls to put doors and floor to ceiling windows.
A full walk in shower with barn style frameless glass doors, double vanities covered with selective stone, floor to ceiling porcelain tile make the master bathroom highly accessible.
The other two bedrooms were reconfigured with new closets, wider doorways, new wood floors and wider windows. Just outside of the bedroom, a new laundry room closet was a major upgrade.
A second HVAC system was added in the attic for all new areas.
The back side of the master bedroom was covered with floor to ceiling windows and a door to step into a new deck covered in trex and cable railing. This addition provides a view to wooded area of the home.
By excavating and leveling the backyard, we constructed a two story 15’x 40’ addition that provided the tall ceiling for the family room just adjacent to new deck, a breakfast area a few steps away from the remodeled kitchen. Upscale stainless-steel appliances, floor to ceiling white custom cabinetry and quartz counter top, and fun lighting improved this back section of the house with its increased lighting and available work space. Just below this addition, there is extra space for exercise and storage room. This room has a pair of sliding doors allowing more light inside.
The right elevation has a trapezoid shape addition with floor to ceiling windows and space used as a sunroom/in-home office. Wide plank wood floors were installed throughout the main level for continuity.
The hall bathroom was gutted and expanded to allow a new soaking tub and large vanity. The basement half bathroom was converted to a full bathroom, new flooring and lighting in the entire basement changed the purpose of the basement for entertainment and spending time with grandkids.
Off white and soft tone were used inside and out as the color schemes to make this rambler spacious and illuminated.
Final grade and landscaping, by adding a few trees, trimming the old cherry and walnut trees in backyard, saddling the yard, and a new concrete driveway and walkway made this home a unique and charming gem in the neighborhood.
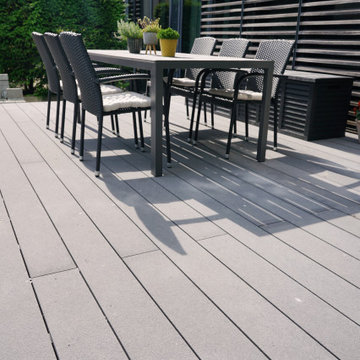
Die Terrasse in maritimer Stegoptik aus pflegeleichten Faserzementdielen bietet den Mietern einen großzügigen Raum zum Entspannen.
This is an example of a medium sized contemporary side ground level mixed railing terrace in Hamburg with a potted garden and no cover.
This is an example of a medium sized contemporary side ground level mixed railing terrace in Hamburg with a potted garden and no cover.
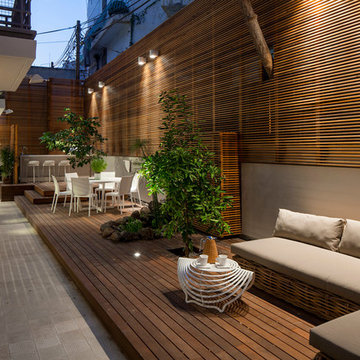
Amit Geron
This is an example of a contemporary side terrace in Tel Aviv with no cover and feature lighting.
This is an example of a contemporary side terrace in Tel Aviv with no cover and feature lighting.
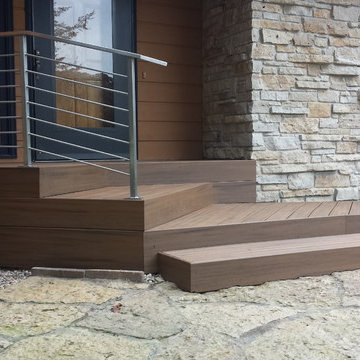
Railing design and fabrication by Custom Metals, Inc.
Decking walkway design and installation by W.E. Davies & Sons Remodeling, Inc.
Medium sized modern side terrace in Other with no cover.
Medium sized modern side terrace in Other with no cover.
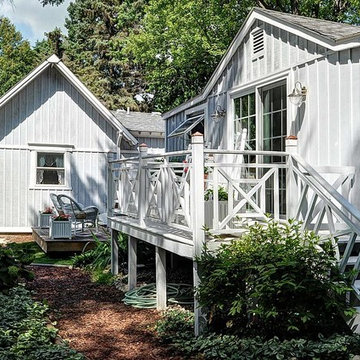
The balcony railings were inspired by a web design and meant to harmonize with the picket fences, lattice privacy screens and trellises
Medium sized coastal side terrace in Milwaukee with a potted garden and no cover.
Medium sized coastal side terrace in Milwaukee with a potted garden and no cover.
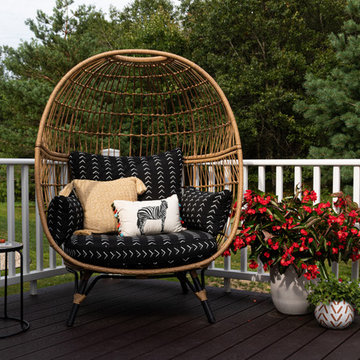
This is an example of a large rural side terrace in Other with a dock and no cover.
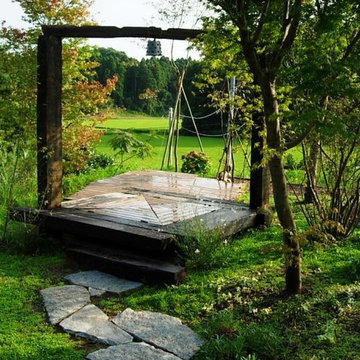
庭デッキにある開閉式囲炉裏です。
ここは庭のデットゾーンなので、あえて人が行くよう囲炉裏を作りました。
蓋を開けると囲炉裏が現れ、放射状に開く扉に座り
囲炉裏が楽しめるようにしたあります。
Inspiration for a large rural side terrace in Other with an outdoor kitchen and no cover.
Inspiration for a large rural side terrace in Other with an outdoor kitchen and no cover.
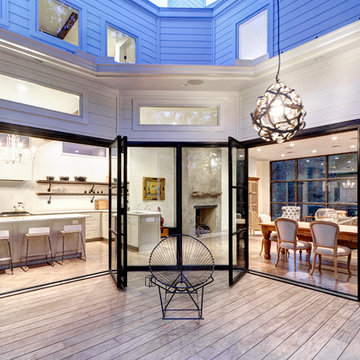
Michael Hsu
This is an example of a large classic side terrace in Austin with no cover.
This is an example of a large classic side terrace in Austin with no cover.
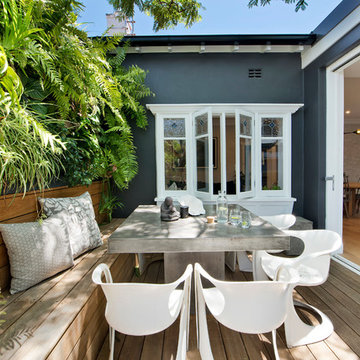
Adam Resch
Design ideas for a medium sized nautical side terrace in Sydney with a potted garden and no cover.
Design ideas for a medium sized nautical side terrace in Sydney with a potted garden and no cover.
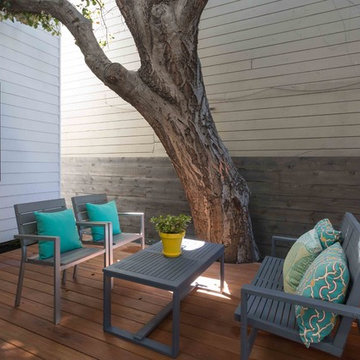
Photographs by Peter Lyons
This is an example of a small modern side terrace in San Francisco with no cover.
This is an example of a small modern side terrace in San Francisco with no cover.
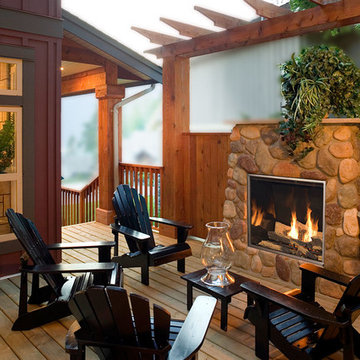
Town and Country Outdoor Gas Fireplace
Inspiration for a small traditional side terrace in Seattle with a fire feature and no cover.
Inspiration for a small traditional side terrace in Seattle with a fire feature and no cover.
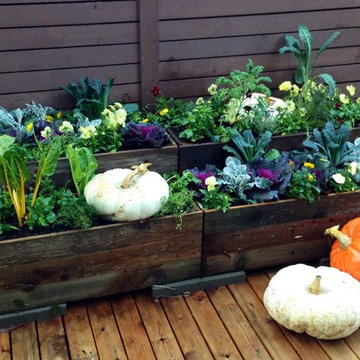
We filled our client provided containers were filled with fall edibles and ornamentals to ward off the coming dark.
Photo of a rustic side terrace in Seattle with a potted garden and no cover.
Photo of a rustic side terrace in Seattle with a potted garden and no cover.
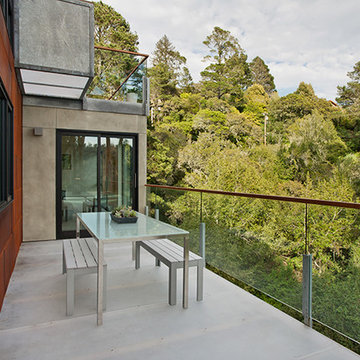
Keeney + Law
Photo of a large modern side terrace in San Francisco with a potted garden and no cover.
Photo of a large modern side terrace in San Francisco with a potted garden and no cover.
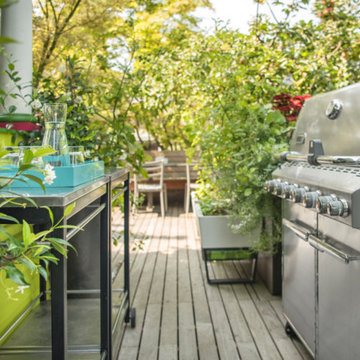
Concept design by Scot Eckley and Board & Vellum.
Planting and garden design by Withey Price.
General contracting by Manos Construction.
Lighting and irrigation by Soundview Landscape & Irrigation.
Photography by Derek Reeves.
Side Terrace with No Cover Ideas and Designs
9
