Single-wall Kitchen Ideas and Designs
Refine by:
Budget
Sort by:Popular Today
61 - 80 of 229 photos
Item 1 of 3
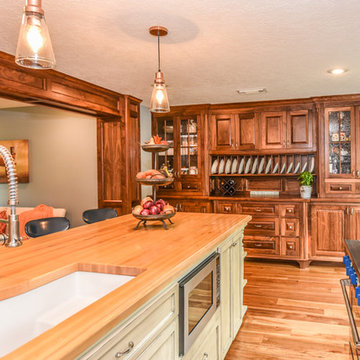
This Houston kitchen remodel and whole-house redesign was nothing less than a time machine - zooming a 40-year-old living space into 2017!
"The kitchen had formica countertops, old wood cabinets, a strange layout and low ceilings," says Lisha Maxey, lead designer for Outdoor Homescapes of Houston and owner of LGH Design Services. "We basically took it down to the studs to create the new space. It even had original terrazzo tile in the foyer! Almost never see that anymore."
The new look is all 2017, starting with a pure white maple wood for the new kitchen cabinetry and a 13-foot butcher block island. The china hutch, beam and columns are walnut.
The small kitchen countertop (on fridge side) is Corian. The flooring is solid hickory with a natural stain. The backsplash is Moroccan blue glass.
On the island, Outdoor Homescapes added a small, stainless steel prep sink and a large porcelain sink. All finishes are brushed stainless steel except for the pot filler, which is copper.
"The look is very transitional, with a hearty mix of antiques the client wanted incorporated and the contemporary open concept look of today," says Lisha. "The bar stools are actually reclaimed science class stools that my client picked up at a local fair. It was an awesome find!"
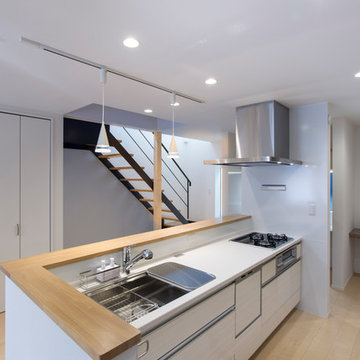
敷地環境は住宅密集地で間口が狭い敷地
道路側は採光を確保できるが、建物の1階奥部分の採光が困難である。
建物規模に余裕があれば、様々な方法もあるが、厳しい条件の中、
トップライトは使わず、大きなハイサイド窓から光を入れ、
階段室・スノコ床を通して1階奥部分を明るく、居心地の良い場所としている。
Design ideas for a modern single-wall open plan kitchen in Osaka with a single-bowl sink, flat-panel cabinets, white cabinets, light hardwood flooring, a breakfast bar, beige floors and brown worktops.
Design ideas for a modern single-wall open plan kitchen in Osaka with a single-bowl sink, flat-panel cabinets, white cabinets, light hardwood flooring, a breakfast bar, beige floors and brown worktops.
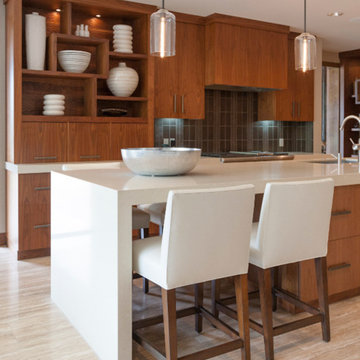
This is an example of a contemporary single-wall open plan kitchen in Orange County with flat-panel cabinets, medium wood cabinets, quartz worktops, grey splashback, porcelain flooring, an island and beige floors.
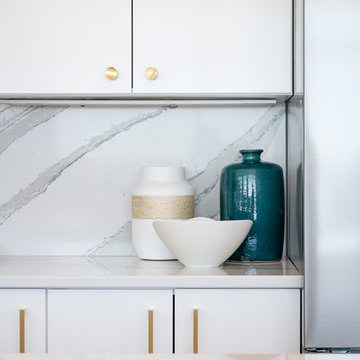
Photo Credit: Megan Booth, 2019
Inspiration for a modern single-wall kitchen in Portland Maine with flat-panel cabinets, white cabinets, marble worktops, white splashback, marble splashback, stainless steel appliances, medium hardwood flooring, an island and white worktops.
Inspiration for a modern single-wall kitchen in Portland Maine with flat-panel cabinets, white cabinets, marble worktops, white splashback, marble splashback, stainless steel appliances, medium hardwood flooring, an island and white worktops.
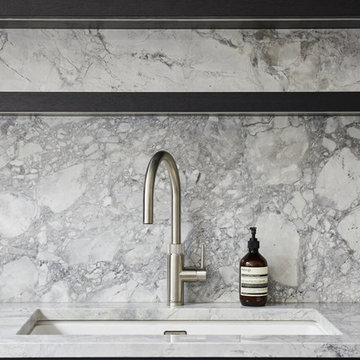
Bianco Eclipsia stone makes such a beautiful backsplash.
Photo of a large contemporary single-wall kitchen pantry in London with a built-in sink, flat-panel cabinets, blue cabinets, granite worktops, grey splashback, marble splashback, stainless steel appliances, ceramic flooring, an island, grey floors and grey worktops.
Photo of a large contemporary single-wall kitchen pantry in London with a built-in sink, flat-panel cabinets, blue cabinets, granite worktops, grey splashback, marble splashback, stainless steel appliances, ceramic flooring, an island, grey floors and grey worktops.
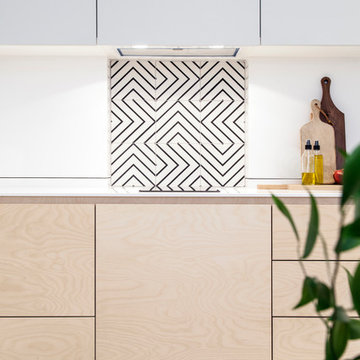
Photo : BCDF Studio
Inspiration for a medium sized scandi single-wall open plan kitchen in Paris with a submerged sink, beaded cabinets, light wood cabinets, quartz worktops, white splashback, ceramic splashback, integrated appliances, cement flooring, no island, multi-coloured floors and white worktops.
Inspiration for a medium sized scandi single-wall open plan kitchen in Paris with a submerged sink, beaded cabinets, light wood cabinets, quartz worktops, white splashback, ceramic splashback, integrated appliances, cement flooring, no island, multi-coloured floors and white worktops.
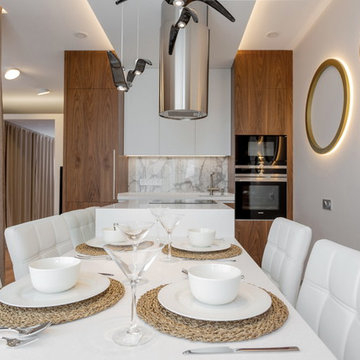
Millimetrika дизайн бюро
Архитектор Иван Чирков
Дизайнер Елена Чиркова
фотограф Вячеслав Ефимов
Однокомнатная квартира в центре Екатеринбурга площадью 50 квадратных метров от бюро MILLIMETRIKA.
Планировка выстроена таким образом, что в однокомнатной квартире уместились комфортная зона кухни, гостиная и спальня с гардеробом.
Пространство квартиры сформировано 2-мя сопрягающимися через стекло кубами. В первом кубе размещена спальня и гардероб. Второй куб в шпоне американского ореха. Одна из его стен образует объем с кухонным оборудованием, другая, обращённая к дивану, служит экраном для телевизора. За стеклом, соединяющим эти кубы, располагается санузел, который инсолируется естественным светом.
За счет опуска куба спальни, стеклянной перегородки санузла и атмосферного освещения удалось добиться эффекта единого «неба» над всей квартирой. Отделка пола керамогранитом под каррарский мрамор в холле перетекает в санузел, а затем на кухню. Эти решения создают целостный неделимый облик всех функциональных зон интерьера.
Пространство несет в себе образ состояния уральской осенней природы. Скалы, осенний лес, стаи улетающих птиц. Все это запечатлено в деталях и отделочных материалах интерьера квартиры.
Строительные работы заняли примерно полгода. Была произведена реконструкция квартиры с полной перепланировкой. Интерьер выдержан в авторской стилистике бюро Миллиметрика. Это отразилось на выборе материалов — все они подобраны в соответствии с образом решением. Сложные оттенки пожухшей листвы, припыленных скал, каррарский мрамор, древесина ореха. Птицы в полете, широко раскинувшие крылья над обеденной и тв зоной вот-вот улетят на юг, это серия светильников Night birds, "ночные птицы" дизайнера Бориса Климека. Композиция на стене напротив острова кухни из светящихся колец выполнена индивидуально по авторскому эскизу.
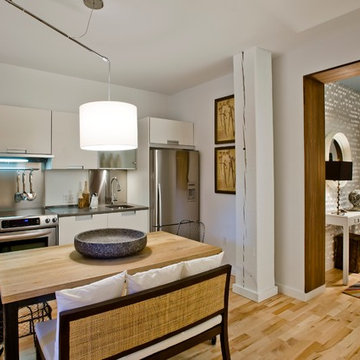
Photography by Michael Stavaridis
Inspiration for a small contemporary single-wall open plan kitchen in New York with a submerged sink, flat-panel cabinets, white cabinets, stainless steel appliances, no island and laminate floors.
Inspiration for a small contemporary single-wall open plan kitchen in New York with a submerged sink, flat-panel cabinets, white cabinets, stainless steel appliances, no island and laminate floors.
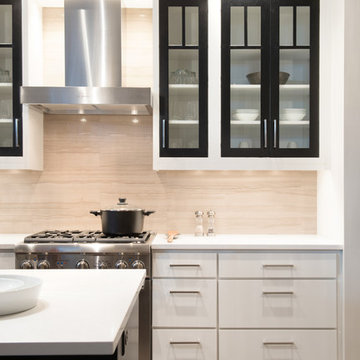
Whitney Kamman Photography
This is an example of a medium sized contemporary single-wall kitchen in Other with a belfast sink, shaker cabinets, white cabinets, quartz worktops, beige splashback, porcelain splashback, stainless steel appliances, dark hardwood flooring, an island, brown floors and white worktops.
This is an example of a medium sized contemporary single-wall kitchen in Other with a belfast sink, shaker cabinets, white cabinets, quartz worktops, beige splashback, porcelain splashback, stainless steel appliances, dark hardwood flooring, an island, brown floors and white worktops.
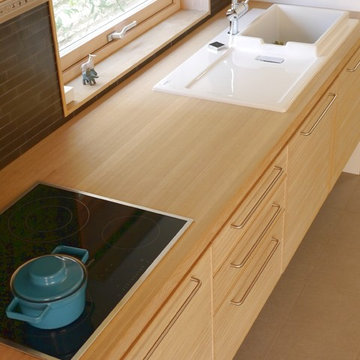
Design ideas for a scandinavian single-wall kitchen in Other with a built-in sink, flat-panel cabinets, light wood cabinets, wood worktops and brown splashback.
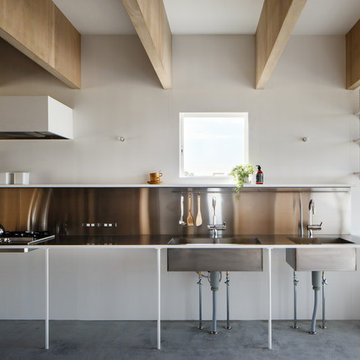
中村絵
Design ideas for an industrial single-wall kitchen in Other with an integrated sink, open cabinets, concrete flooring, stainless steel worktops, metallic splashback, no island, white cabinets and stainless steel appliances.
Design ideas for an industrial single-wall kitchen in Other with an integrated sink, open cabinets, concrete flooring, stainless steel worktops, metallic splashback, no island, white cabinets and stainless steel appliances.
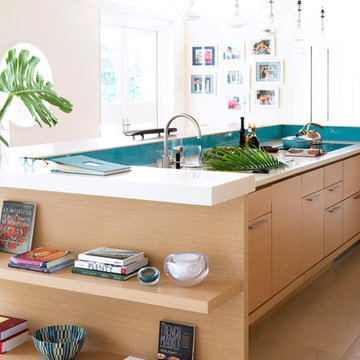
Design ideas for a large contemporary single-wall open plan kitchen in Miami with a submerged sink, flat-panel cabinets, light wood cabinets, blue splashback, glass sheet splashback, stainless steel appliances, an island, beige floors and laminate floors.
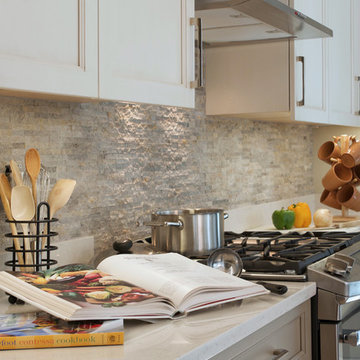
This is an example of a medium sized contemporary single-wall kitchen/diner in Boston with a submerged sink, recessed-panel cabinets, grey cabinets, granite worktops, grey splashback, stone tiled splashback, stainless steel appliances, light hardwood flooring and an island.
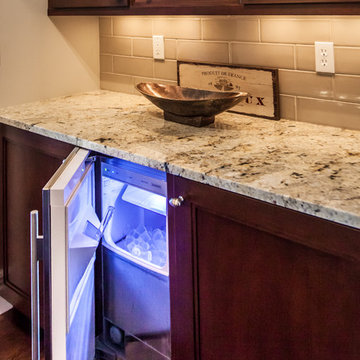
Photo of a large contemporary single-wall kitchen/diner in St Louis with a submerged sink, shaker cabinets, dark wood cabinets, granite worktops, multi-coloured splashback, stainless steel appliances, dark hardwood flooring and an island.
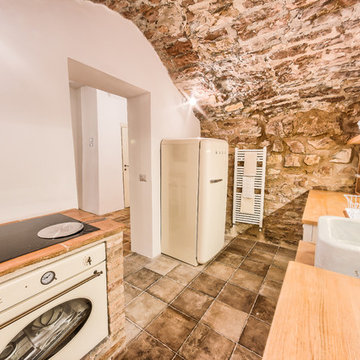
Number 2, Spello. photo Michele Garramone
Design ideas for a medium sized mediterranean single-wall enclosed kitchen in Other with a belfast sink, shaker cabinets, white cabinets, wood worktops, porcelain splashback, coloured appliances and terracotta flooring.
Design ideas for a medium sized mediterranean single-wall enclosed kitchen in Other with a belfast sink, shaker cabinets, white cabinets, wood worktops, porcelain splashback, coloured appliances and terracotta flooring.
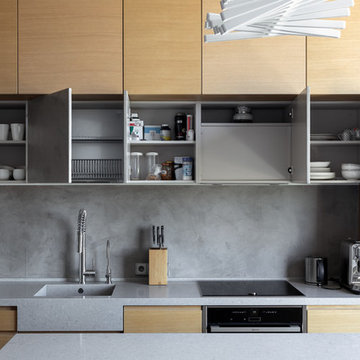
This is an example of a large scandinavian single-wall kitchen/diner in Moscow with an integrated sink, flat-panel cabinets, beige cabinets, engineered stone countertops, grey splashback, stone slab splashback, integrated appliances, porcelain flooring, an island, grey floors and grey worktops.
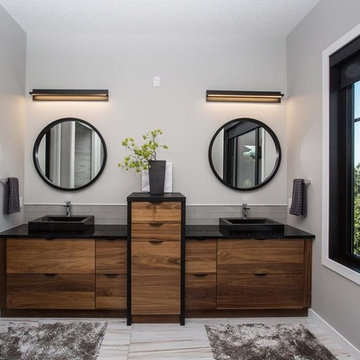
Maritne Martell Photography / Legacy Homes
This is an example of a medium sized contemporary single-wall kitchen/diner in Edmonton with a submerged sink, flat-panel cabinets, engineered stone countertops, white splashback, marble splashback, stainless steel appliances, medium hardwood flooring, an island, brown floors, white worktops and black cabinets.
This is an example of a medium sized contemporary single-wall kitchen/diner in Edmonton with a submerged sink, flat-panel cabinets, engineered stone countertops, white splashback, marble splashback, stainless steel appliances, medium hardwood flooring, an island, brown floors, white worktops and black cabinets.
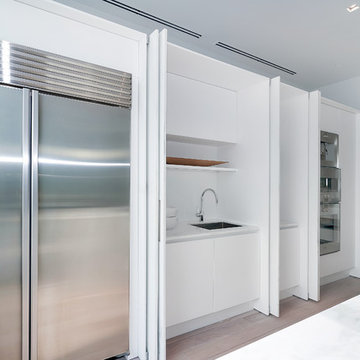
Photo of a medium sized modern single-wall open plan kitchen in Miami with flat-panel cabinets, white cabinets, marble worktops, light hardwood flooring, an island, beige floors and white worktops.
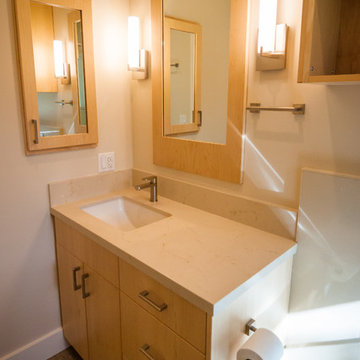
Capture.Create Photography
This is an example of a small contemporary single-wall kitchen/diner in San Francisco with a submerged sink, flat-panel cabinets, light wood cabinets, engineered stone countertops, beige splashback, stone slab splashback, stainless steel appliances, light hardwood flooring and an island.
This is an example of a small contemporary single-wall kitchen/diner in San Francisco with a submerged sink, flat-panel cabinets, light wood cabinets, engineered stone countertops, beige splashback, stone slab splashback, stainless steel appliances, light hardwood flooring and an island.
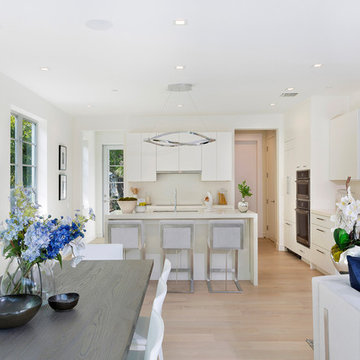
ibi Designs | Ed Butera
Inspiration for a medium sized modern single-wall open plan kitchen in Other with a submerged sink, flat-panel cabinets, white cabinets, stainless steel worktops, white splashback, stainless steel appliances, light hardwood flooring, an island, beige floors and white worktops.
Inspiration for a medium sized modern single-wall open plan kitchen in Other with a submerged sink, flat-panel cabinets, white cabinets, stainless steel worktops, white splashback, stainless steel appliances, light hardwood flooring, an island, beige floors and white worktops.
Single-wall Kitchen Ideas and Designs
4