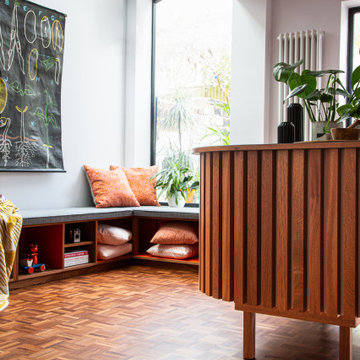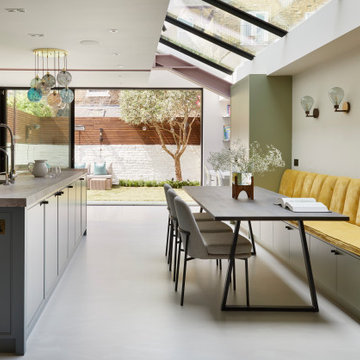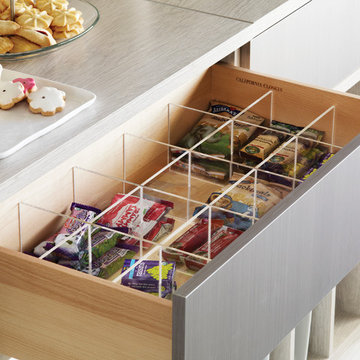Kitchen
Refine by:
Budget
Sort by:Popular Today
41 - 60 of 101,644 photos
Item 1 of 3

Inspiration for a medium sized modern single-wall kitchen/diner in London with a double-bowl sink, recessed-panel cabinets, white cabinets, quartz worktops, white splashback, metro tiled splashback, stainless steel appliances, light hardwood flooring, an island, beige floors and white worktops.

Photo of a medium sized world-inspired single-wall kitchen in London with flat-panel cabinets, grey cabinets, an island, beige floors and black worktops.

We were commissioned to design and build a new kitchen for this terraced side extension. The clients were quite specific about their style and ideas. After a few variations they fell in love with the floating island idea with fluted solid Utile. The Island top is 100% rubber and the main kitchen run work top is recycled resin and plastic. The cut out handles are replicas of an existing midcentury sideboard.
MATERIALS – Sapele wood doors and slats / birch ply doors with Forbo / Krion work tops / Flute glass.

We were lucky enough to work with our client on the renovation of their whole house in South West London, they came to us for a 'turn-key' Interior Design service, the project took over two years to complete and included a basement dig out. This was a family home so not only did it need to look beautiful, it also needed to be practical for the two children. We took full advantage of the clients love of colour, giving each space it's own individual feel whilst maintaining a cohesive scheme throughout the property.

Design ideas for a modern single-wall kitchen/diner in London with an integrated sink, flat-panel cabinets, light wood cabinets, metallic splashback, stainless steel appliances, concrete flooring, no island, grey floors and grey worktops.

Open plan kitchen & dining area
Inspiration for a large traditional single-wall kitchen/diner in London with blue cabinets, beige splashback, stainless steel appliances, an island, shaker cabinets, beige floors and beige worktops.
Inspiration for a large traditional single-wall kitchen/diner in London with blue cabinets, beige splashback, stainless steel appliances, an island, shaker cabinets, beige floors and beige worktops.

A kitchen that was Featured in Britain Best Selling Kitchen, Bethroom and Bathroom magazine.
@snookphotograph
Photo of a medium sized contemporary single-wall open plan kitchen in London with a single-bowl sink, flat-panel cabinets, blue cabinets, marble worktops, an island, brown floors, grey worktops, mirror splashback, stainless steel appliances and light hardwood flooring.
Photo of a medium sized contemporary single-wall open plan kitchen in London with a single-bowl sink, flat-panel cabinets, blue cabinets, marble worktops, an island, brown floors, grey worktops, mirror splashback, stainless steel appliances and light hardwood flooring.

The cellar door closed, from the previous photo, showing how subtle the opening and closing can be. A dinner party in this kitchen wont have a restriction of win, being so convenient to the spiral cellar.

Pantry Drawers Snack Storage
Photo of a small contemporary single-wall kitchen in Other with flat-panel cabinets, grey cabinets, wood worktops and beige splashback.
Photo of a small contemporary single-wall kitchen in Other with flat-panel cabinets, grey cabinets, wood worktops and beige splashback.

Rehme Steel Windows & Doors
Don B. McDonald, Architect
TMD Builders
Thomas McConnell Photography
Design ideas for a rustic single-wall kitchen in Austin with a belfast sink, grey cabinets, medium hardwood flooring, shaker cabinets and stainless steel appliances.
Design ideas for a rustic single-wall kitchen in Austin with a belfast sink, grey cabinets, medium hardwood flooring, shaker cabinets and stainless steel appliances.

54м2
Inspiration for a contemporary grey and white single-wall open plan kitchen in Moscow with flat-panel cabinets, grey cabinets, grey splashback and beige floors.
Inspiration for a contemporary grey and white single-wall open plan kitchen in Moscow with flat-panel cabinets, grey cabinets, grey splashback and beige floors.

The new floors are local Oregon white oak, and the dining table was made from locally salvaged walnut. The range is a vintage Craigslist find, and a wood-burning stove easily and efficiently heats the small house. Photo by Lincoln Barbour.

This is an example of a contemporary single-wall kitchen/diner in Moscow with flat-panel cabinets, white cabinets, wood worktops, white splashback, black appliances, light hardwood flooring, no island and beige floors.

This is an example of a large rural single-wall kitchen pantry in Nashville with wood worktops, a belfast sink, shaker cabinets, white cabinets, white splashback, metro tiled splashback, stainless steel appliances, medium hardwood flooring, an island, brown floors and white worktops.

Windows and door panels reaching for the 12 foot ceilings flood this kitchen with natural light. Custom stainless cabinetry with an integral sink and commercial style faucet carry out the industrial theme of the space.
Photo by Lincoln Barber

Кухня с зоной столовой
Medium sized traditional single-wall kitchen/diner in Moscow with a submerged sink, grey cabinets, engineered stone countertops, beige splashback, marble splashback, stainless steel appliances, ceramic flooring, no island, brown floors, beige worktops and recessed-panel cabinets.
Medium sized traditional single-wall kitchen/diner in Moscow with a submerged sink, grey cabinets, engineered stone countertops, beige splashback, marble splashback, stainless steel appliances, ceramic flooring, no island, brown floors, beige worktops and recessed-panel cabinets.

Design ideas for a small rustic single-wall kitchen in Columbus with a belfast sink, shaker cabinets, light wood cabinets, marble worktops, white splashback, white appliances, medium hardwood flooring, brown floors and white worktops.

URRUTIA DESIGN
Photography by Matt Sartain
Expansive traditional single-wall kitchen/diner in San Francisco with stainless steel appliances, metro tiled splashback, brown splashback, shaker cabinets, marble worktops, a submerged sink, white worktops, light hardwood flooring, an island, beige floors and a vaulted ceiling.
Expansive traditional single-wall kitchen/diner in San Francisco with stainless steel appliances, metro tiled splashback, brown splashback, shaker cabinets, marble worktops, a submerged sink, white worktops, light hardwood flooring, an island, beige floors and a vaulted ceiling.

Large modern single-wall open plan kitchen in New York with a double-bowl sink, flat-panel cabinets, grey cabinets, composite countertops, brown splashback, stainless steel appliances, concrete flooring and an island.

Download our free ebook, Creating the Ideal Kitchen. DOWNLOAD NOW
This unit, located in a 4-flat owned by TKS Owners Jeff and Susan Klimala, was remodeled as their personal pied-à-terre, and doubles as an Airbnb property when they are not using it. Jeff and Susan were drawn to the location of the building, a vibrant Chicago neighborhood, 4 blocks from Wrigley Field, as well as to the vintage charm of the 1890’s building. The entire 2 bed, 2 bath unit was renovated and furnished, including the kitchen, with a specific Parisian vibe in mind.
Although the location and vintage charm were all there, the building was not in ideal shape -- the mechanicals -- from HVAC, to electrical, plumbing, to needed structural updates, peeling plaster, out of level floors, the list was long. Susan and Jeff drew on their expertise to update the issues behind the walls while also preserving much of the original charm that attracted them to the building in the first place -- heart pine floors, vintage mouldings, pocket doors and transoms.
Because this unit was going to be primarily used as an Airbnb, the Klimalas wanted to make it beautiful, maintain the character of the building, while also specifying materials that would last and wouldn’t break the budget. Susan enjoyed the hunt of specifying these items and still coming up with a cohesive creative space that feels a bit French in flavor.
Parisian style décor is all about casual elegance and an eclectic mix of old and new. Susan had fun sourcing some more personal pieces of artwork for the space, creating a dramatic black, white and moody green color scheme for the kitchen and highlighting the living room with pieces to showcase the vintage fireplace and pocket doors.
Photographer: @MargaretRajic
Photo stylist: @Brandidevers
Do you have a new home that has great bones but just doesn’t feel comfortable and you can’t quite figure out why? Contact us here to see how we can help!
3