Single-wall Utility Room with a Built-in Sink Ideas and Designs
Refine by:
Budget
Sort by:Popular Today
161 - 180 of 1,836 photos
Item 1 of 3
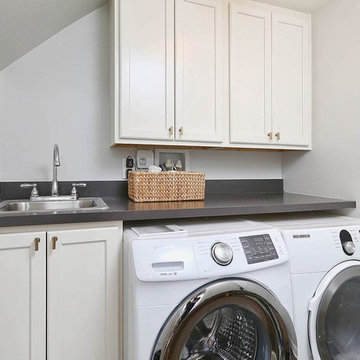
Ronald Bruce
Photo of a small traditional single-wall separated utility room in Philadelphia with a built-in sink, shaker cabinets, white cabinets, laminate countertops, grey walls and a side by side washer and dryer.
Photo of a small traditional single-wall separated utility room in Philadelphia with a built-in sink, shaker cabinets, white cabinets, laminate countertops, grey walls and a side by side washer and dryer.
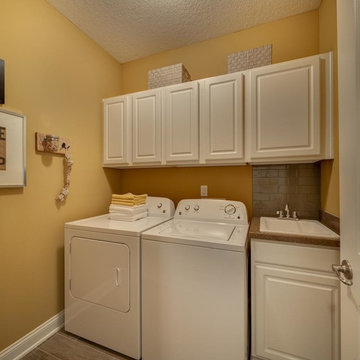
Inspiration for a medium sized classic single-wall separated utility room in Jacksonville with a built-in sink, raised-panel cabinets, white cabinets, engineered stone countertops, laminate floors, a side by side washer and dryer and brown walls.
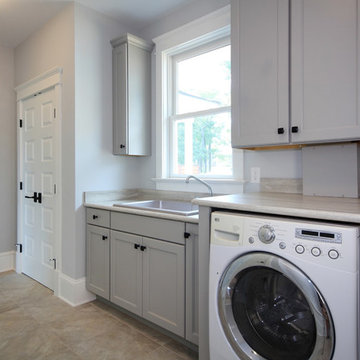
This room doubles as mud room, with entry to breezeway to garage.
Medium sized farmhouse single-wall separated utility room in Richmond with a built-in sink, recessed-panel cabinets, grey cabinets, composite countertops, grey walls, ceramic flooring and a side by side washer and dryer.
Medium sized farmhouse single-wall separated utility room in Richmond with a built-in sink, recessed-panel cabinets, grey cabinets, composite countertops, grey walls, ceramic flooring and a side by side washer and dryer.
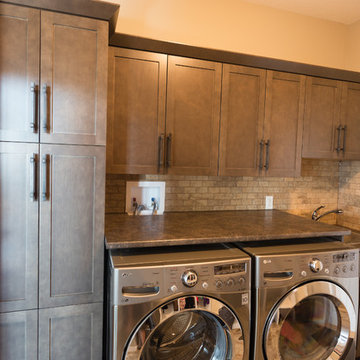
ihphotography
Medium sized farmhouse single-wall separated utility room in Calgary with a built-in sink, shaker cabinets, dark wood cabinets, laminate countertops, beige walls and a side by side washer and dryer.
Medium sized farmhouse single-wall separated utility room in Calgary with a built-in sink, shaker cabinets, dark wood cabinets, laminate countertops, beige walls and a side by side washer and dryer.
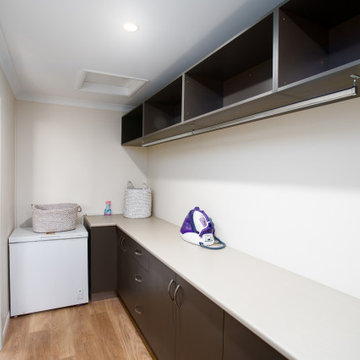
Photo of a contemporary single-wall separated utility room in Other with a built-in sink, open cabinets, beige cabinets, wood worktops, white splashback, metro tiled splashback, beige walls, ceramic flooring and a concealed washer and dryer.
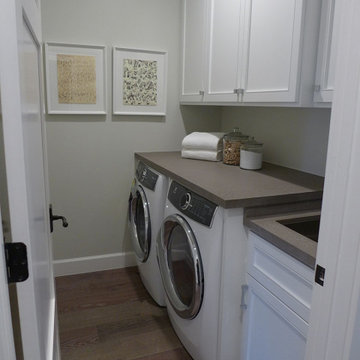
This is an example of a medium sized classic single-wall separated utility room in San Francisco with a built-in sink, shaker cabinets, white cabinets, engineered stone countertops, beige walls, dark hardwood flooring, a side by side washer and dryer, brown floors and brown worktops.
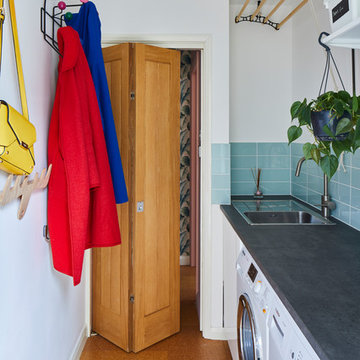
Retro single-wall separated utility room in London with a built-in sink, white walls, cork flooring, a side by side washer and dryer and grey worktops.
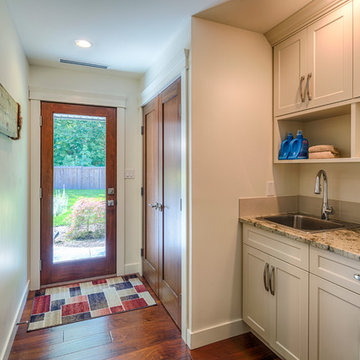
This is an example of a medium sized classic single-wall separated utility room in Vancouver with a built-in sink, shaker cabinets, white cabinets, granite worktops, white walls, dark hardwood flooring, a concealed washer and dryer and brown floors.
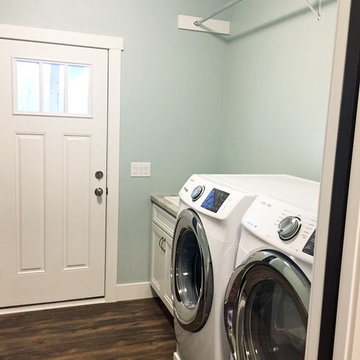
This laundry room has a side by side washer and dryer as well as a lot of counter space and above rack for hanging clothes.
This is an example of a medium sized traditional single-wall separated utility room in Other with a built-in sink, recessed-panel cabinets, white cabinets, green walls, dark hardwood flooring and a side by side washer and dryer.
This is an example of a medium sized traditional single-wall separated utility room in Other with a built-in sink, recessed-panel cabinets, white cabinets, green walls, dark hardwood flooring and a side by side washer and dryer.
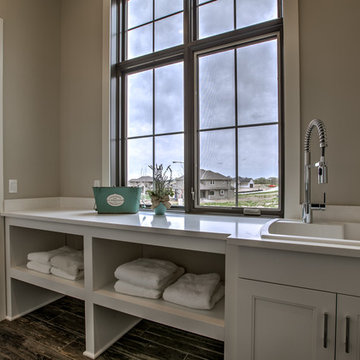
Design ideas for a large farmhouse single-wall separated utility room in Omaha with a built-in sink, quartz worktops, porcelain flooring, a side by side washer and dryer, white cabinets, recessed-panel cabinets, grey walls and grey floors.
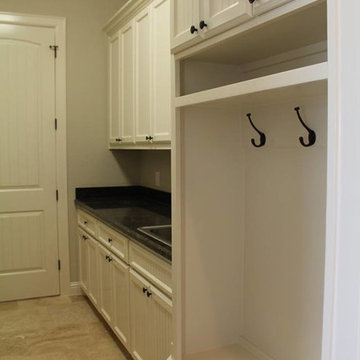
This is an example of a medium sized traditional single-wall utility room in Houston with a built-in sink, recessed-panel cabinets, white cabinets, granite worktops, beige walls and travertine flooring.
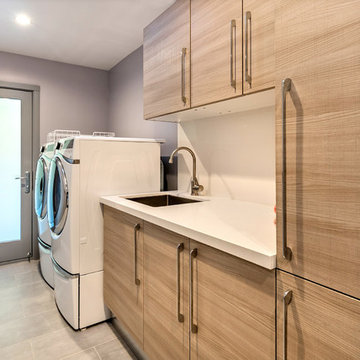
We profiled this home and it's owner on our blog: http://europeancabinets.com/efficient-modern-home-design-traditional-comforts/
Laundry room cabinets from Aran Cucine's Mia collection in Tafira Elm Tranche.
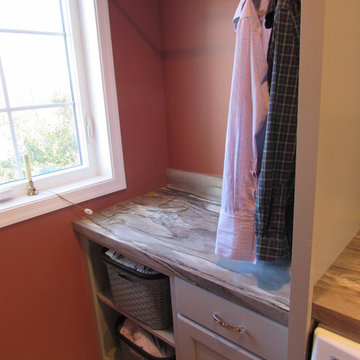
Small traditional single-wall separated utility room in Other with a built-in sink, recessed-panel cabinets, grey cabinets, laminate countertops and a side by side washer and dryer.
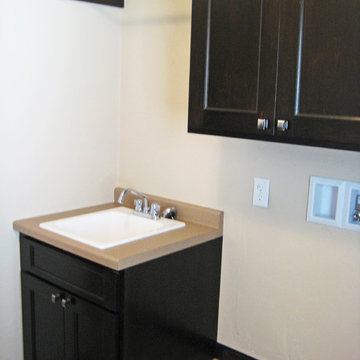
Design ideas for a medium sized traditional single-wall utility room in Other with a built-in sink, recessed-panel cabinets, dark wood cabinets, engineered stone countertops, beige walls and a side by side washer and dryer.
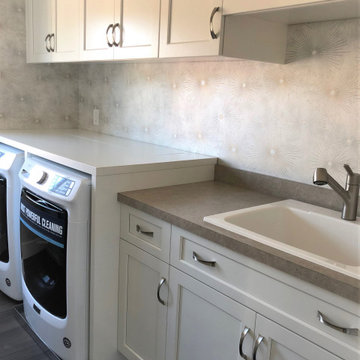
Design ideas for a medium sized modern single-wall separated utility room in Cleveland with a built-in sink, shaker cabinets, white cabinets, laminate countertops, grey walls, vinyl flooring, a side by side washer and dryer, grey floors and grey worktops.
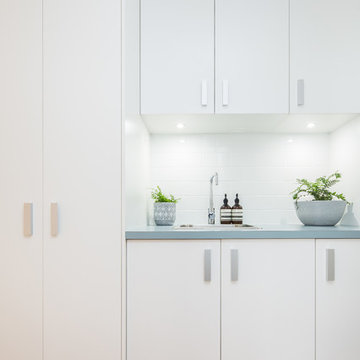
Laundry
Small traditional single-wall separated utility room in Canberra - Queanbeyan with a built-in sink, white cabinets, laminate countertops, white walls, light hardwood flooring, an integrated washer and dryer, beige floors and turquoise worktops.
Small traditional single-wall separated utility room in Canberra - Queanbeyan with a built-in sink, white cabinets, laminate countertops, white walls, light hardwood flooring, an integrated washer and dryer, beige floors and turquoise worktops.
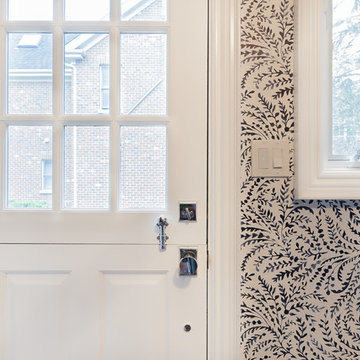
Design ideas for a medium sized traditional single-wall utility room in Chicago with a built-in sink, raised-panel cabinets, blue cabinets, engineered stone countertops, multi-coloured walls, dark hardwood flooring, a side by side washer and dryer, brown floors and white worktops.
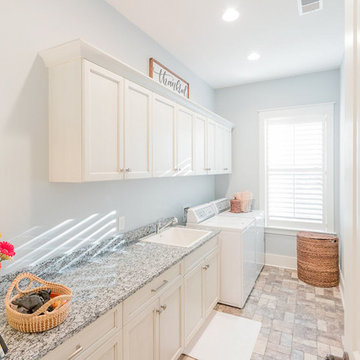
Photo of a medium sized rural single-wall utility room in Atlanta with a built-in sink, recessed-panel cabinets, white cabinets, grey walls and a side by side washer and dryer.
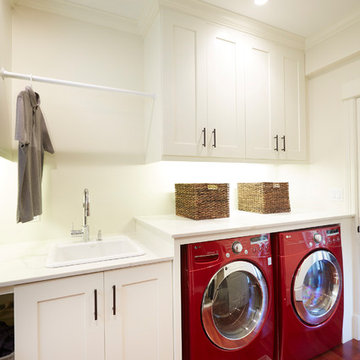
Steve Hamada
Inspiration for a medium sized classic single-wall utility room in Chicago with a built-in sink, shaker cabinets, white cabinets, engineered stone countertops, white walls, dark hardwood flooring, a side by side washer and dryer, red floors and white worktops.
Inspiration for a medium sized classic single-wall utility room in Chicago with a built-in sink, shaker cabinets, white cabinets, engineered stone countertops, white walls, dark hardwood flooring, a side by side washer and dryer, red floors and white worktops.
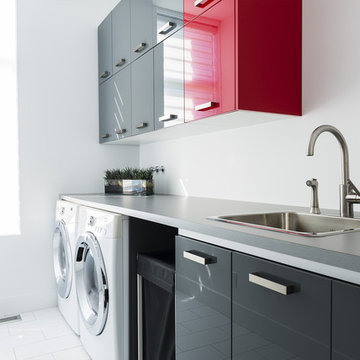
Louis Caya
Design ideas for a small modern single-wall separated utility room in Montreal with flat-panel cabinets, grey cabinets, laminate countertops, white walls, ceramic flooring, a side by side washer and dryer and a built-in sink.
Design ideas for a small modern single-wall separated utility room in Montreal with flat-panel cabinets, grey cabinets, laminate countertops, white walls, ceramic flooring, a side by side washer and dryer and a built-in sink.
Single-wall Utility Room with a Built-in Sink Ideas and Designs
9