Single-wall Utility Room with Beige Cabinets Ideas and Designs
Refine by:
Budget
Sort by:Popular Today
161 - 180 of 321 photos
Item 1 of 3
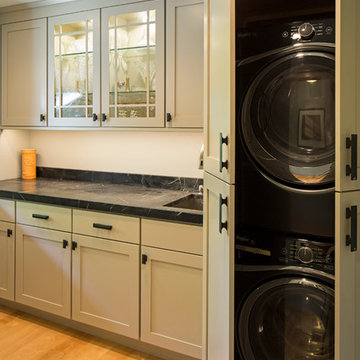
Design: Bob Michels | Cabinetry: Dura Supreme Cabinetry | Photography: Landmark Photography
Photo of a medium sized single-wall utility room in Minneapolis with a submerged sink, recessed-panel cabinets, light hardwood flooring, a stacked washer and dryer, beige cabinets and white walls.
Photo of a medium sized single-wall utility room in Minneapolis with a submerged sink, recessed-panel cabinets, light hardwood flooring, a stacked washer and dryer, beige cabinets and white walls.
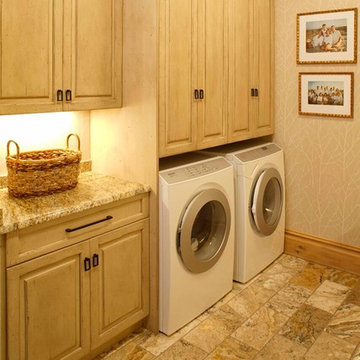
Inspiration for a large classic single-wall separated utility room in Other with beige cabinets, granite worktops, beige walls, a side by side washer and dryer and raised-panel cabinets.
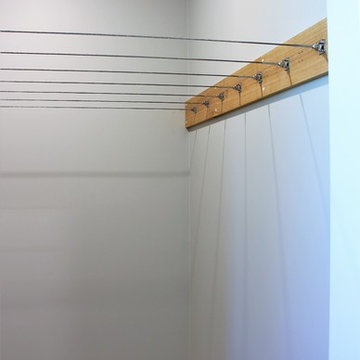
Drying room for the long winter months by Alatalo Bros
This is an example of a medium sized contemporary single-wall separated utility room in Other with a built-in sink, flat-panel cabinets, beige cabinets, laminate countertops, white walls, ceramic flooring, grey floors and beige worktops.
This is an example of a medium sized contemporary single-wall separated utility room in Other with a built-in sink, flat-panel cabinets, beige cabinets, laminate countertops, white walls, ceramic flooring, grey floors and beige worktops.
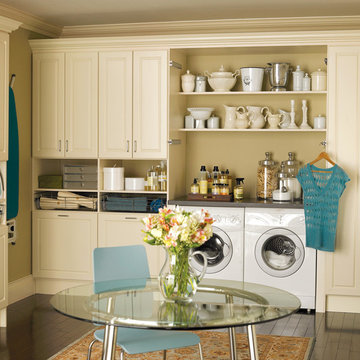
Photo of a large classic single-wall utility room in Sacramento with raised-panel cabinets, beige cabinets, composite countertops, beige walls, dark hardwood flooring and a side by side washer and dryer.
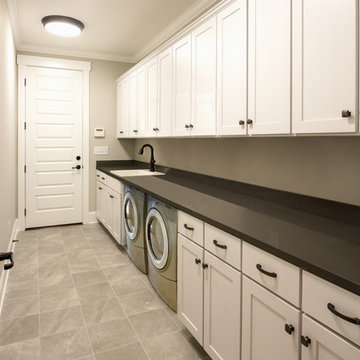
This stunning facade commands attention from all passersby with its exquisite details. The E-space and breakfast areas allow everyone to be near the kitchen without interfering with meal preparation. Perfect for summer cookouts, the porch and patio provide a place to relax, while the screen porch with outdoor grille and fireplace permits outdoor fun. The great room is open to the foyer and dining room, and adjacent to the study/bedroom. Ceiling treatments accent all three rooms, granting striking detail to each. Two additional bedrooms, each with their own bath, are in a wing of their own for privacy. The master suite sits behind the garage on the opposite side of the home. With a bayed sitting area and tray ceiling, the master bedroom is luxurious. A large corner shower is the highlight to the master bath, and two spacious walk-in closets are an added treat.
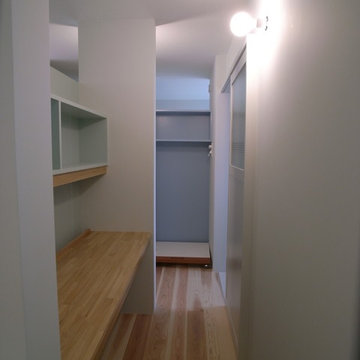
キッチン脇には奥様書斎(家事室)を配置し洗濯場も併設。
World-inspired single-wall utility room in Other with an integrated sink, beaded cabinets, beige cabinets and stainless steel worktops.
World-inspired single-wall utility room in Other with an integrated sink, beaded cabinets, beige cabinets and stainless steel worktops.
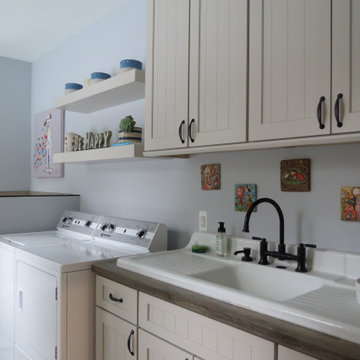
Dura Supreme Cabinetry, Carson V-Groove door, Painted Custom color Gossamer veil
Photo of a medium sized traditional single-wall separated utility room in Detroit with a built-in sink, flat-panel cabinets, beige cabinets, wood worktops, blue walls, porcelain flooring, a side by side washer and dryer, beige floors and brown worktops.
Photo of a medium sized traditional single-wall separated utility room in Detroit with a built-in sink, flat-panel cabinets, beige cabinets, wood worktops, blue walls, porcelain flooring, a side by side washer and dryer, beige floors and brown worktops.
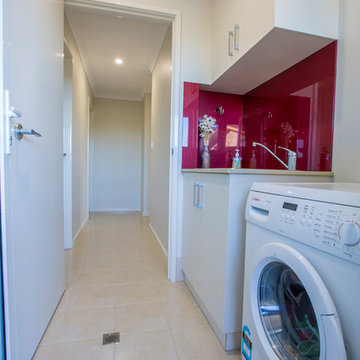
CC Ridgway
Inspiration for a small contemporary single-wall separated utility room in Other with an utility sink, flat-panel cabinets, beige cabinets, engineered stone countertops, white walls, ceramic flooring and beige floors.
Inspiration for a small contemporary single-wall separated utility room in Other with an utility sink, flat-panel cabinets, beige cabinets, engineered stone countertops, white walls, ceramic flooring and beige floors.
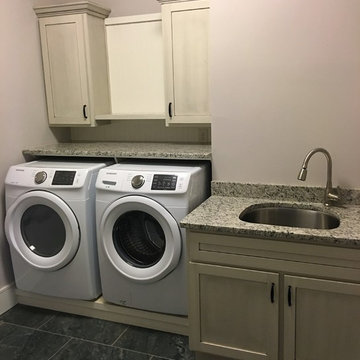
Custom Laundry Design
Medium sized classic single-wall separated utility room in Atlanta with a submerged sink, shaker cabinets, beige cabinets, granite worktops, grey walls, ceramic flooring and a side by side washer and dryer.
Medium sized classic single-wall separated utility room in Atlanta with a submerged sink, shaker cabinets, beige cabinets, granite worktops, grey walls, ceramic flooring and a side by side washer and dryer.
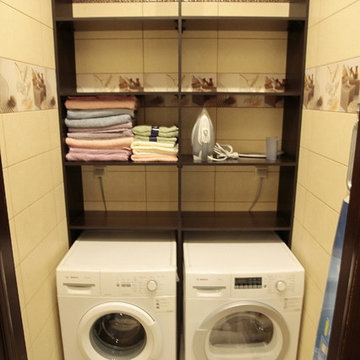
Пекашев Андрей
Inspiration for a small contemporary single-wall separated utility room in Moscow with open cabinets, beige cabinets, laminate countertops, beige walls, ceramic flooring, a side by side washer and dryer, beige floors and brown worktops.
Inspiration for a small contemporary single-wall separated utility room in Moscow with open cabinets, beige cabinets, laminate countertops, beige walls, ceramic flooring, a side by side washer and dryer, beige floors and brown worktops.
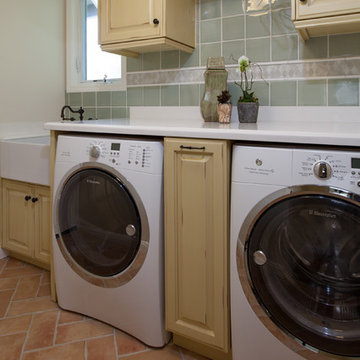
This is an example of a medium sized farmhouse single-wall separated utility room in Orange County with a belfast sink, raised-panel cabinets, beige cabinets, laminate countertops, white walls, ceramic flooring, a side by side washer and dryer and white worktops.
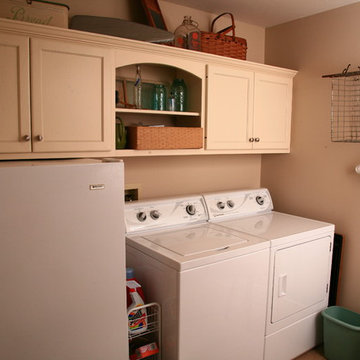
Vern Grove
This is an example of a medium sized modern single-wall laundry cupboard in Other with shaker cabinets, beige cabinets and beige walls.
This is an example of a medium sized modern single-wall laundry cupboard in Other with shaker cabinets, beige cabinets and beige walls.
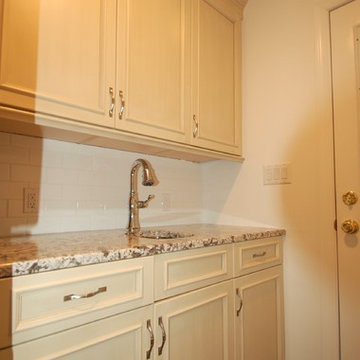
Medium sized traditional single-wall separated utility room in New York with a submerged sink, recessed-panel cabinets, beige cabinets, granite worktops, white walls, dark hardwood flooring and a stacked washer and dryer.
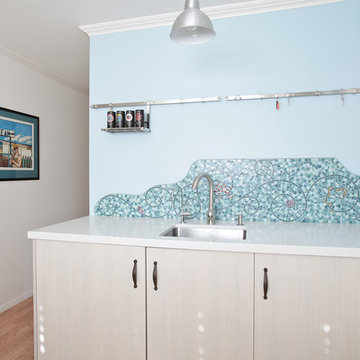
This cheerful room is actual a laundry in hiding! The washer and dryer sit behind cabinet doors and a tall freezer is also hiding out. Even the cat littler box is tucked away behind a curtain of shells and driftwood! The glass mosaic splashback sets the beach theme and is echoed in design elements around the room.
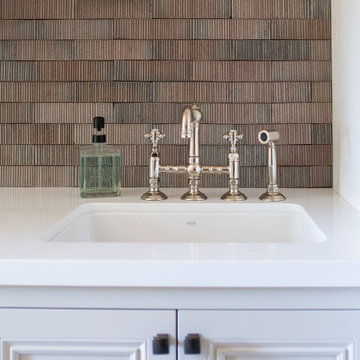
This is an example of a medium sized single-wall separated utility room in Santa Barbara with a submerged sink, beige cabinets, engineered stone countertops, grey splashback, brick splashback, white walls, porcelain flooring, a side by side washer and dryer, grey floors and white worktops.
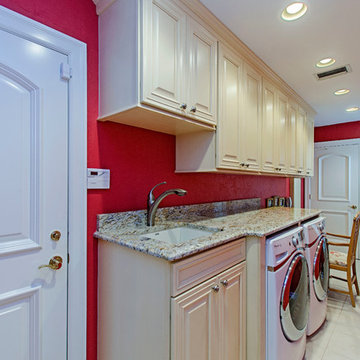
Expansive classic single-wall separated utility room in Miami with a submerged sink, raised-panel cabinets, beige cabinets, granite worktops, red walls, porcelain flooring, a side by side washer and dryer and beige floors.
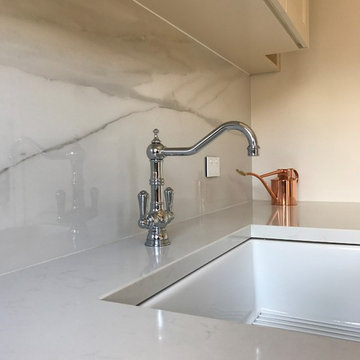
Photo of a medium sized traditional single-wall utility room in Melbourne with a belfast sink, shaker cabinets, beige cabinets, engineered stone countertops, white walls and a side by side washer and dryer.
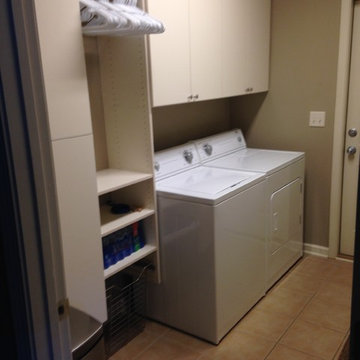
Medium sized classic single-wall separated utility room in Birmingham with flat-panel cabinets, beige cabinets and a side by side washer and dryer.
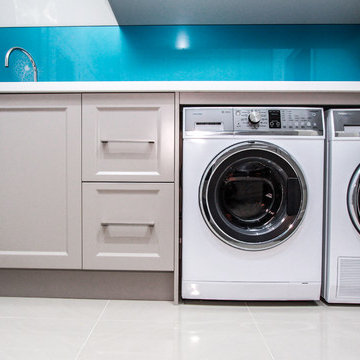
side by side washer and dryer combo. blue glass splashback
This is an example of a medium sized contemporary single-wall utility room in Sydney with a submerged sink, beige cabinets, granite worktops, beige walls, ceramic flooring, a stacked washer and dryer and beige floors.
This is an example of a medium sized contemporary single-wall utility room in Sydney with a submerged sink, beige cabinets, granite worktops, beige walls, ceramic flooring, a stacked washer and dryer and beige floors.
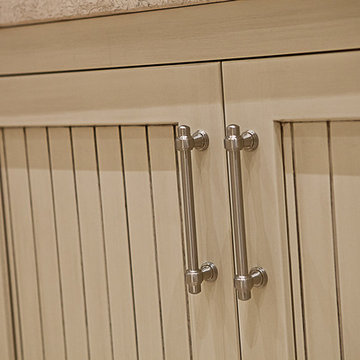
Design ideas for a medium sized traditional single-wall utility room in Other with a belfast sink, beaded cabinets, beige cabinets, quartz worktops, beige walls, ceramic flooring, a stacked washer and dryer and multi-coloured floors.
Single-wall Utility Room with Beige Cabinets Ideas and Designs
9