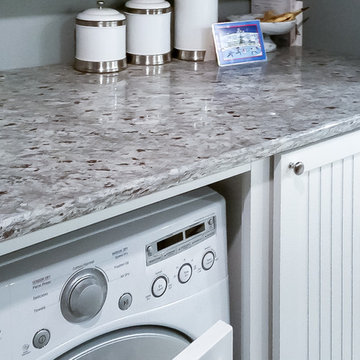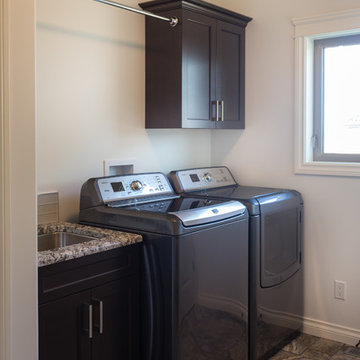Single-wall Utility Room with Granite Worktops Ideas and Designs
Refine by:
Budget
Sort by:Popular Today
1 - 20 of 1,266 photos
Item 1 of 3

This is an example of a large traditional single-wall utility room in Houston with shaker cabinets, white cabinets, granite worktops, stone tiled splashback, white walls, porcelain flooring, a side by side washer and dryer, brown floors, black worktops, multi-coloured splashback and a submerged sink.

Part of the new addition was adding the laundry upstairs!
Design ideas for a large classic single-wall separated utility room in Minneapolis with a belfast sink, recessed-panel cabinets, white cabinets, granite worktops, grey walls, ceramic flooring, a side by side washer and dryer, multi-coloured floors and multicoloured worktops.
Design ideas for a large classic single-wall separated utility room in Minneapolis with a belfast sink, recessed-panel cabinets, white cabinets, granite worktops, grey walls, ceramic flooring, a side by side washer and dryer, multi-coloured floors and multicoloured worktops.

The mud room and laundry room of Arbor Creek. View House Plan THD-1389: https://www.thehousedesigners.com/plan/the-ingalls-1389

Compact Laundry and Powder Room.
Photo: Mark Fergus
This is an example of a small traditional single-wall utility room in Melbourne with a submerged sink, shaker cabinets, beige cabinets, granite worktops, porcelain flooring, a stacked washer and dryer, grey floors, beige walls, beige worktops, ceramic splashback and blue splashback.
This is an example of a small traditional single-wall utility room in Melbourne with a submerged sink, shaker cabinets, beige cabinets, granite worktops, porcelain flooring, a stacked washer and dryer, grey floors, beige walls, beige worktops, ceramic splashback and blue splashback.

The kitchen, butler’s pantry, and laundry room uses Arbor Mills cabinetry and quartz counter tops. Wide plank flooring is installed to bring in an early world feel. Encaustic tiles and black iron hardware were used throughout. The butler’s pantry has polished brass latches and cup pulls which shine brightly on black painted cabinets. Across from the laundry room the fully custom mudroom wall was built around a salvaged 4” thick seat stained to match the laundry room cabinets.

Photo of a rural single-wall utility room in Minneapolis with beaded cabinets, white cabinets, granite worktops, blue walls, lino flooring and a side by side washer and dryer.

Christopher Davison, AIA
Medium sized traditional single-wall utility room in Austin with raised-panel cabinets, white cabinets, granite worktops, beige walls, porcelain flooring and a side by side washer and dryer.
Medium sized traditional single-wall utility room in Austin with raised-panel cabinets, white cabinets, granite worktops, beige walls, porcelain flooring and a side by side washer and dryer.

ihphotography
Photo of a small classic single-wall separated utility room in Calgary with a submerged sink, shaker cabinets, dark wood cabinets, granite worktops, white walls, ceramic flooring and a side by side washer and dryer.
Photo of a small classic single-wall separated utility room in Calgary with a submerged sink, shaker cabinets, dark wood cabinets, granite worktops, white walls, ceramic flooring and a side by side washer and dryer.

Medium sized contemporary single-wall utility room in Other with flat-panel cabinets, white cabinets, granite worktops, white walls, a stacked washer and dryer and multi-coloured floors.

The wash room is always a great place to wash and clean our most loyal friends. If your dog is larger, keeping your wash station on the floor is a smarter idea. You can create more floor space by taking advantage of height by using stack washer/dryer units instead of having side by side machines. Then you’ll have more room to lay out a shower pan that fits your available space and your dog. If you have a small friend, we recommend you to keep the washing station high for your comfort so you will not have lean down. We designed a project for our great friends. You can find practical solutions for your homes with us.

Photo of a small modern single-wall separated utility room in Jacksonville with raised-panel cabinets, brown cabinets, granite worktops, white walls, marble flooring, a stacked washer and dryer, white floors and beige worktops.

White inset cabinets and leathered black pearl granite counters lend a casual, farmhouse feel to this laundry room. © Lassiter Photography
Photo of a medium sized rural single-wall separated utility room in Charlotte with shaker cabinets, white cabinets, granite worktops, grey walls, dark hardwood flooring, a side by side washer and dryer, brown floors and black worktops.
Photo of a medium sized rural single-wall separated utility room in Charlotte with shaker cabinets, white cabinets, granite worktops, grey walls, dark hardwood flooring, a side by side washer and dryer, brown floors and black worktops.

James Meyer Photography
Design ideas for a medium sized midcentury single-wall utility room in New York with a submerged sink, dark wood cabinets, granite worktops, grey walls, ceramic flooring, a side by side washer and dryer, grey floors, black worktops and open cabinets.
Design ideas for a medium sized midcentury single-wall utility room in New York with a submerged sink, dark wood cabinets, granite worktops, grey walls, ceramic flooring, a side by side washer and dryer, grey floors, black worktops and open cabinets.

Inspiration for a medium sized contemporary single-wall separated utility room in Other with a single-bowl sink, flat-panel cabinets, white cabinets, granite worktops, white splashback, ceramic splashback, white walls, vinyl flooring, a side by side washer and dryer and grey worktops.

This is an example of a small traditional single-wall utility room in Indianapolis with recessed-panel cabinets, grey cabinets, granite worktops, grey walls, ceramic flooring, a stacked washer and dryer, white floors and black worktops.

Simon Callaghan Photography
This is an example of a small contemporary single-wall separated utility room in Sussex with a belfast sink, flat-panel cabinets, grey cabinets, granite worktops, white walls, a side by side washer and dryer, grey worktops, medium hardwood flooring and brown floors.
This is an example of a small contemporary single-wall separated utility room in Sussex with a belfast sink, flat-panel cabinets, grey cabinets, granite worktops, white walls, a side by side washer and dryer, grey worktops, medium hardwood flooring and brown floors.

This is an example of a small classic single-wall utility room in Chicago with a submerged sink, shaker cabinets, grey cabinets, granite worktops, white walls, a stacked washer and dryer, multi-coloured floors, black worktops and concrete flooring.

This is an example of a small traditional single-wall utility room in New York with a single-bowl sink, raised-panel cabinets, light hardwood flooring, a side by side washer and dryer, medium wood cabinets, granite worktops, multi-coloured walls, brown floors and beige worktops.

This is an example of a large traditional single-wall separated utility room in Dallas with a built-in sink, shaker cabinets, blue cabinets, granite worktops, white walls, ceramic flooring, a side by side washer and dryer, black floors and black worktops.

Medium sized traditional single-wall separated utility room in Raleigh with a built-in sink, shaker cabinets, granite worktops, grey cabinets, white walls, dark hardwood flooring and a stacked washer and dryer.
Single-wall Utility Room with Granite Worktops Ideas and Designs
1