Single-wall Utility Room with Granite Worktops Ideas and Designs
Refine by:
Budget
Sort by:Popular Today
81 - 100 of 1,265 photos
Item 1 of 3
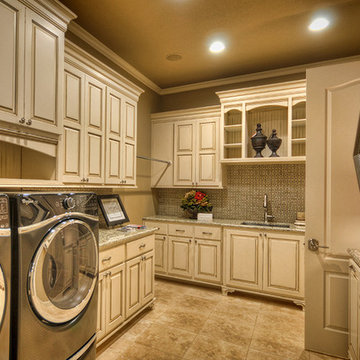
This is an example of a large classic single-wall laundry cupboard with a submerged sink, raised-panel cabinets, beige cabinets, granite worktops, beige walls, porcelain flooring, a side by side washer and dryer and brown floors.
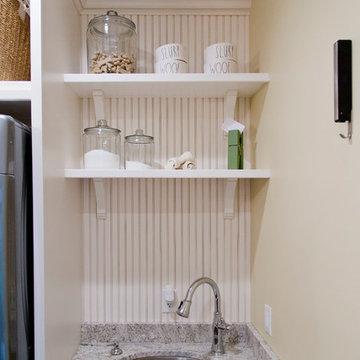
Nichole Kennelly Photography
Inspiration for a medium sized classic single-wall utility room in St Louis with a built-in sink, recessed-panel cabinets, white cabinets, granite worktops, yellow walls, light hardwood flooring and a stacked washer and dryer.
Inspiration for a medium sized classic single-wall utility room in St Louis with a built-in sink, recessed-panel cabinets, white cabinets, granite worktops, yellow walls, light hardwood flooring and a stacked washer and dryer.
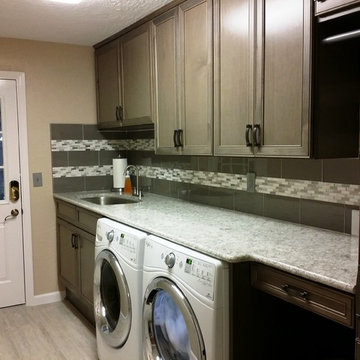
Laundry room remodel done in Bridgewood American Value cabinets with Dover grey door. We also installed a Cambria Torquay countertop, which was installed at 40” to allow for a built in washer and dryer. The backsplash is glass and glass/metal mosaic. There is also space for laundry baskets, cabinet broom closet and 39” upper cabinets, along with a clothes rod to hang clothes during folding.

White cabinets were used in this compact laundry room. Side by side washer and dryer on pedestals were put next to an undermount stainless steel sink cabinet. LVT floor was used that looks like marble was grouted.
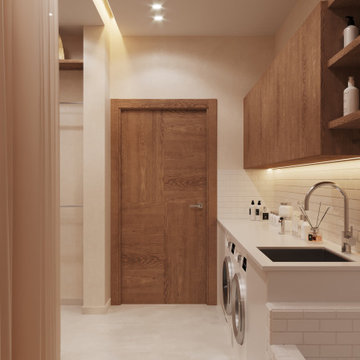
Design ideas for a medium sized mediterranean single-wall laundry cupboard in Palma de Mallorca with open cabinets, medium wood cabinets, granite worktops, white walls, a stacked washer and dryer, white worktops, ceramic flooring and beige floors.

Small bohemian single-wall separated utility room in Los Angeles with a submerged sink, flat-panel cabinets, white cabinets, granite worktops, beige splashback, ceramic flooring, black floors, beige worktops, white walls and a side by side washer and dryer.
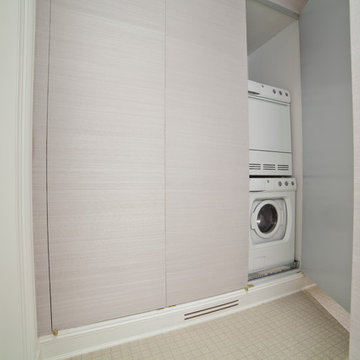
This is an example of a small modern single-wall laundry cupboard in New York with recessed-panel cabinets, white cabinets, granite worktops, grey walls and ceramic flooring.
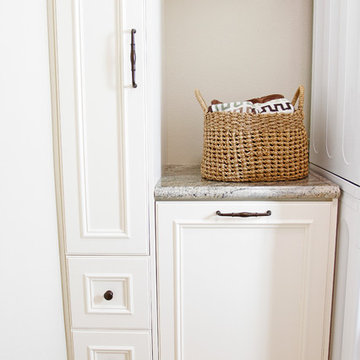
Small classic single-wall utility room in Orange County with recessed-panel cabinets, white cabinets, granite worktops, white walls and porcelain flooring.

Photo of a medium sized traditional single-wall laundry cupboard in Baltimore with a submerged sink, shaker cabinets, brown cabinets, granite worktops, grey walls, light hardwood flooring, a stacked washer and dryer and grey worktops.
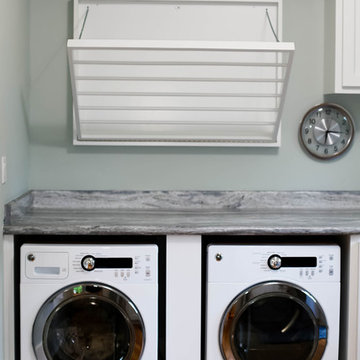
Photo of a medium sized traditional single-wall separated utility room in Sacramento with a built-in sink, recessed-panel cabinets, white cabinets, granite worktops, grey walls, medium hardwood flooring, a side by side washer and dryer, brown floors and multicoloured worktops.
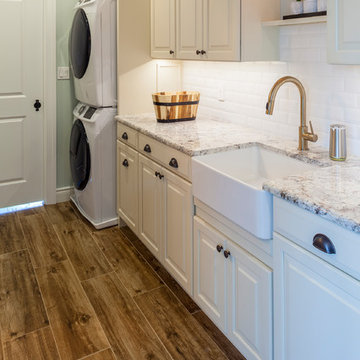
This incredible plan transformed this space into a mudroom, a coat drop, a large laundry room, a powder room and a multi-purpose craft room. Easy care finishes, including the wood-look tile on the floor, were selected for this space which is accessed directly from the outside, as well as from the kitchen.
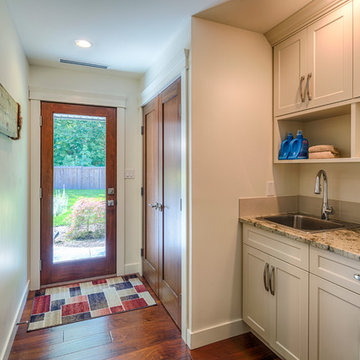
This is an example of a medium sized classic single-wall separated utility room in Vancouver with a built-in sink, shaker cabinets, white cabinets, granite worktops, white walls, dark hardwood flooring, a concealed washer and dryer and brown floors.
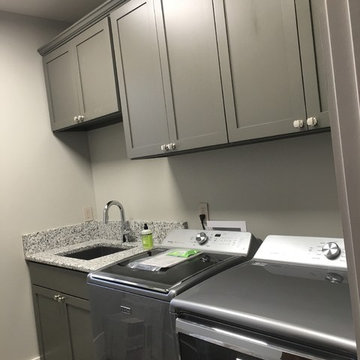
This is an example of a medium sized modern single-wall separated utility room in Nashville with a submerged sink, shaker cabinets, grey cabinets, granite worktops, beige walls, ceramic flooring, a side by side washer and dryer and beige floors.
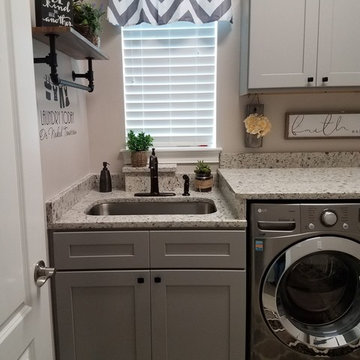
This is an example of a medium sized modern single-wall utility room in Orlando with a single-bowl sink, shaker cabinets, grey cabinets, granite worktops, grey walls, a side by side washer and dryer and grey worktops.
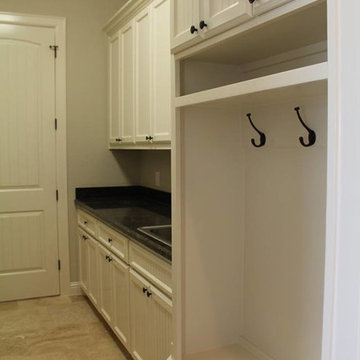
This is an example of a medium sized traditional single-wall utility room in Houston with a built-in sink, recessed-panel cabinets, white cabinets, granite worktops, beige walls and travertine flooring.
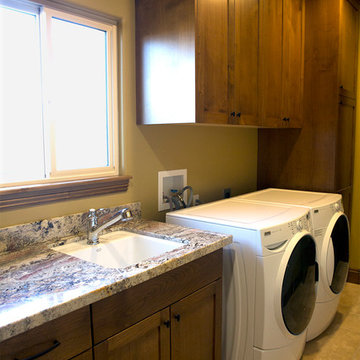
Christine Armitage
Inspiration for a medium sized traditional single-wall utility room in San Diego with a submerged sink, shaker cabinets, medium wood cabinets, granite worktops, yellow walls, porcelain flooring and a side by side washer and dryer.
Inspiration for a medium sized traditional single-wall utility room in San Diego with a submerged sink, shaker cabinets, medium wood cabinets, granite worktops, yellow walls, porcelain flooring and a side by side washer and dryer.
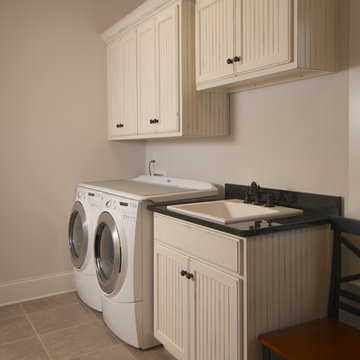
Marc Stowe
Design ideas for a medium sized traditional single-wall utility room in Charlotte with a submerged sink, raised-panel cabinets, granite worktops, beige walls, ceramic flooring, a side by side washer and dryer and white cabinets.
Design ideas for a medium sized traditional single-wall utility room in Charlotte with a submerged sink, raised-panel cabinets, granite worktops, beige walls, ceramic flooring, a side by side washer and dryer and white cabinets.
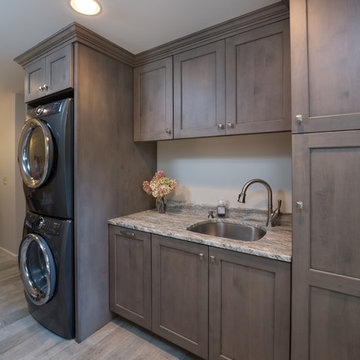
Built in laundry with tile floor, sink, leathered granite
Photo of a medium sized classic single-wall utility room in Other with a submerged sink, recessed-panel cabinets, grey cabinets, granite worktops, grey walls, porcelain flooring, a stacked washer and dryer and multi-coloured floors.
Photo of a medium sized classic single-wall utility room in Other with a submerged sink, recessed-panel cabinets, grey cabinets, granite worktops, grey walls, porcelain flooring, a stacked washer and dryer and multi-coloured floors.
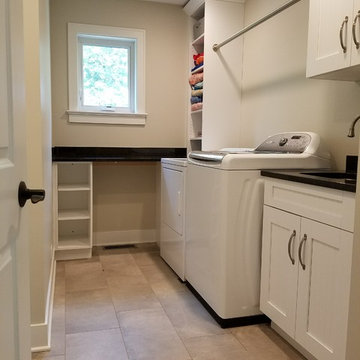
KGA
This is an example of a medium sized classic single-wall separated utility room in Chicago with a submerged sink, recessed-panel cabinets, white cabinets, granite worktops, white walls, porcelain flooring and a side by side washer and dryer.
This is an example of a medium sized classic single-wall separated utility room in Chicago with a submerged sink, recessed-panel cabinets, white cabinets, granite worktops, white walls, porcelain flooring and a side by side washer and dryer.
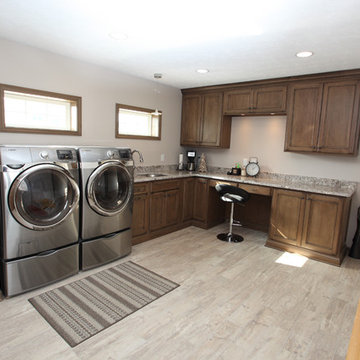
http://www.tonyawittigphotography.com/
Inspiration for a large traditional single-wall utility room in Indianapolis with a submerged sink, recessed-panel cabinets, medium wood cabinets, granite worktops, beige walls, laminate floors, a side by side washer and dryer and beige floors.
Inspiration for a large traditional single-wall utility room in Indianapolis with a submerged sink, recessed-panel cabinets, medium wood cabinets, granite worktops, beige walls, laminate floors, a side by side washer and dryer and beige floors.
Single-wall Utility Room with Granite Worktops Ideas and Designs
5