Single-wall Utility Room with Grey Worktops Ideas and Designs
Refine by:
Budget
Sort by:Popular Today
1 - 20 of 734 photos
Item 1 of 3

playful utility room, with pink cabinets and bright red handles
Design ideas for a small bohemian single-wall utility room in London with a single-bowl sink, flat-panel cabinets, engineered stone countertops, blue splashback, white walls, cork flooring, an integrated washer and dryer and grey worktops.
Design ideas for a small bohemian single-wall utility room in London with a single-bowl sink, flat-panel cabinets, engineered stone countertops, blue splashback, white walls, cork flooring, an integrated washer and dryer and grey worktops.

Picture Perfect House
Design ideas for a medium sized classic single-wall utility room in Chicago with recessed-panel cabinets, grey cabinets, quartz worktops, grey splashback, stone slab splashback, grey worktops, a submerged sink, beige walls, a stacked washer and dryer and beige floors.
Design ideas for a medium sized classic single-wall utility room in Chicago with recessed-panel cabinets, grey cabinets, quartz worktops, grey splashback, stone slab splashback, grey worktops, a submerged sink, beige walls, a stacked washer and dryer and beige floors.

A laundry room is housed behind these sliding barn doors in the upstairs hallway in this near-net-zero custom built home built by Meadowlark Design + Build in Ann Arbor, Michigan. Architect: Architectural Resource, Photography: Joshua Caldwell

Converting the old family room to something practical required a lot of attention to the need of storage space and creation on nooks and functioning built-in cabinets.
Everything was custom made to fit the clients need.
A hidden slide in full height cabinet was design and built to house the stackable washer and dryer.
The most enjoyable part was recreating the new red oak floor with grooves and pegs that will match the existing 60 years old flooring in the main house.
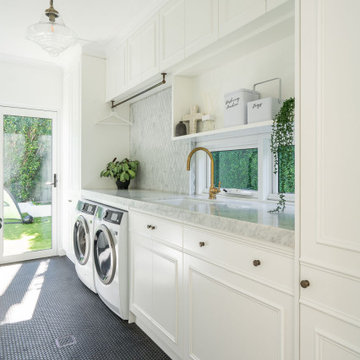
Photo of a classic single-wall utility room in Sydney with a submerged sink, recessed-panel cabinets, white cabinets, white walls, a side by side washer and dryer, black floors and grey worktops.

Magnolia Cottage has a wide front hall with a space saving laundry closet. Stacked washer/dryer and folding space
Small coastal single-wall laundry cupboard in Charleston with engineered stone countertops, green walls, medium hardwood flooring, a stacked washer and dryer and grey worktops.
Small coastal single-wall laundry cupboard in Charleston with engineered stone countertops, green walls, medium hardwood flooring, a stacked washer and dryer and grey worktops.
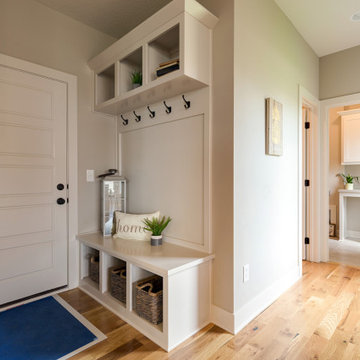
Medium sized classic single-wall utility room in Kansas City with shaker cabinets, white cabinets, laminate countertops, grey walls, ceramic flooring, a side by side washer and dryer, grey floors and grey worktops.
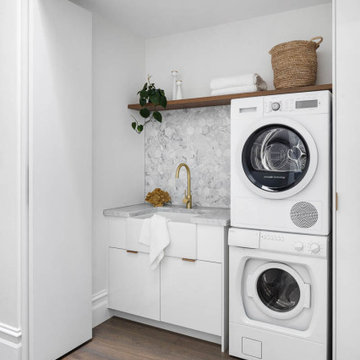
Photo of a small contemporary single-wall laundry cupboard in Melbourne with a belfast sink, white cabinets, marble worktops, white walls, a stacked washer and dryer and grey worktops.
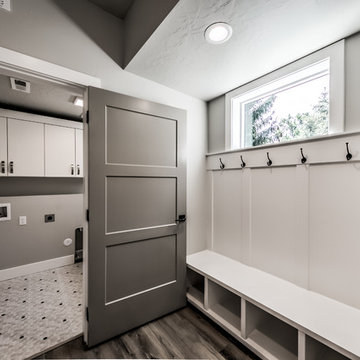
Inspiration for a medium sized traditional single-wall separated utility room in Boise with flat-panel cabinets, white cabinets, grey walls, dark hardwood flooring, brown floors and grey worktops.

Who loves laundry? I'm sure it is not a favorite among many, but if your laundry room sparkles, you might fall in love with the process.
Style Revamp had the fantastic opportunity to collaborate with our talented client @honeyb1965 in transforming her laundry room into a sensational space. Ship-lap and built-ins are the perfect design pairing in a variety of interior spaces, but one of our favorites is the laundry room. Ship-lap was installed on one wall, and then gorgeous built-in adjustable cubbies were designed to fit functional storage baskets our client found at Costco. Our client wanted a pullout drying rack, and after sourcing several options, we decided to design and build a custom one. Our client is a remarkable woodworker and designed the rustic countertop using the shou sugi ban method of wood-burning, then stained weathered grey and a light drybrush of Annie Sloan Chalk Paint in old white. It's beautiful! She also built a slim storage cart to fit in between the washer and dryer to hide the trash can and provide extra storage. She is a genius! I will steal this idea for future laundry room design layouts:) Thank you @honeyb1965

Contemporary single-wall separated utility room in Melbourne with a single-bowl sink, flat-panel cabinets, grey splashback, concrete flooring, grey floors, grey worktops and brick walls.

The wash room is always a great place to wash and clean our most loyal friends. If your dog is larger, keeping your wash station on the floor is a smarter idea. You can create more floor space by taking advantage of height by using stack washer/dryer units instead of having side by side machines. Then you’ll have more room to lay out a shower pan that fits your available space and your dog. If you have a small friend, we recommend you to keep the washing station high for your comfort so you will not have lean down. We designed a project for our great friends. You can find practical solutions for your homes with us.

Scandinavian single-wall utility room in Sydney with a belfast sink, shaker cabinets, white cabinets, white walls, marble flooring, a side by side washer and dryer, white floors and grey worktops.

Inspiration for a medium sized contemporary single-wall separated utility room in Other with a single-bowl sink, flat-panel cabinets, white cabinets, granite worktops, white splashback, ceramic splashback, white walls, vinyl flooring, a side by side washer and dryer and grey worktops.

Photo of a medium sized rural single-wall separated utility room in Sacramento with a built-in sink, raised-panel cabinets, dark wood cabinets, concrete worktops, white walls, medium hardwood flooring, a side by side washer and dryer, brown floors and grey worktops.
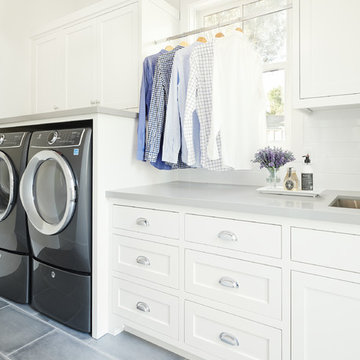
Photo of a country single-wall separated utility room in San Francisco with a submerged sink, shaker cabinets, white cabinets, engineered stone countertops, white walls, porcelain flooring, a side by side washer and dryer, grey floors and grey worktops.

Simon Callaghan Photography
This is an example of a small contemporary single-wall separated utility room in Sussex with a belfast sink, flat-panel cabinets, grey cabinets, granite worktops, white walls, a side by side washer and dryer, grey worktops, medium hardwood flooring and brown floors.
This is an example of a small contemporary single-wall separated utility room in Sussex with a belfast sink, flat-panel cabinets, grey cabinets, granite worktops, white walls, a side by side washer and dryer, grey worktops, medium hardwood flooring and brown floors.

Inspiration for a medium sized classic single-wall utility room in Other with grey walls, a side by side washer and dryer, laminate countertops, slate flooring and grey worktops.

Photo of a traditional single-wall utility room in Toronto with a submerged sink, raised-panel cabinets, white cabinets, white walls, a side by side washer and dryer and grey worktops.

PhotoSynthesis Studio
Photo of a country single-wall separated utility room in Atlanta with a submerged sink, recessed-panel cabinets, white cabinets, a side by side washer and dryer and grey worktops.
Photo of a country single-wall separated utility room in Atlanta with a submerged sink, recessed-panel cabinets, white cabinets, a side by side washer and dryer and grey worktops.
Single-wall Utility Room with Grey Worktops Ideas and Designs
1