Single-wall Utility Room with Grey Worktops Ideas and Designs
Refine by:
Budget
Sort by:Popular Today
121 - 140 of 735 photos
Item 1 of 3
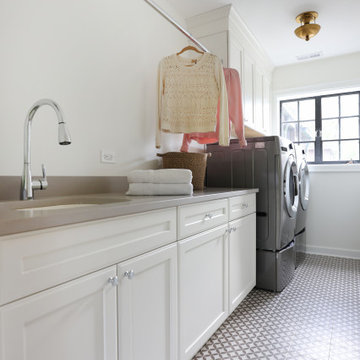
The second floor laundry room offers ample space for managing the family's wash, conveniently located near the bedrooms and bathrooms.
Inspiration for a medium sized traditional single-wall separated utility room in Chicago with a submerged sink, raised-panel cabinets, white cabinets, engineered stone countertops, white walls, porcelain flooring, a side by side washer and dryer, grey floors and grey worktops.
Inspiration for a medium sized traditional single-wall separated utility room in Chicago with a submerged sink, raised-panel cabinets, white cabinets, engineered stone countertops, white walls, porcelain flooring, a side by side washer and dryer, grey floors and grey worktops.

Gorgeous spacious bright and fun orange laundry with black penny tiles.
This is an example of a large contemporary single-wall separated utility room in Melbourne with a submerged sink, flat-panel cabinets, orange cabinets, composite countertops, porcelain flooring, a side by side washer and dryer, white walls and grey worktops.
This is an example of a large contemporary single-wall separated utility room in Melbourne with a submerged sink, flat-panel cabinets, orange cabinets, composite countertops, porcelain flooring, a side by side washer and dryer, white walls and grey worktops.
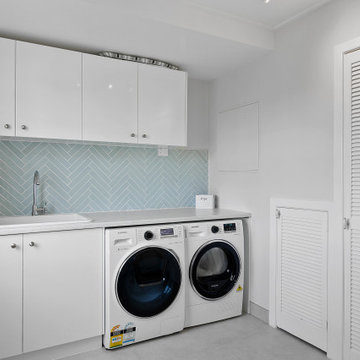
Nautical single-wall utility room in Brisbane with a built-in sink, flat-panel cabinets, white cabinets, blue splashback, white walls, a side by side washer and dryer, grey floors and grey worktops.

This is an example of a medium sized country single-wall utility room in Portland with shaker cabinets, white splashback, ceramic splashback, slate flooring, multi-coloured floors, grey cabinets, wood worktops, beige walls, a concealed washer and dryer and grey worktops.

Photo of a large modern single-wall utility room in Other with recessed-panel cabinets, grey cabinets, granite worktops, grey walls, ceramic flooring, a side by side washer and dryer, grey floors and grey worktops.

POST- architecture
Inspiration for a small contemporary single-wall separated utility room in Perth with medium wood cabinets, concrete worktops, grey walls, concrete flooring, grey floors and grey worktops.
Inspiration for a small contemporary single-wall separated utility room in Perth with medium wood cabinets, concrete worktops, grey walls, concrete flooring, grey floors and grey worktops.
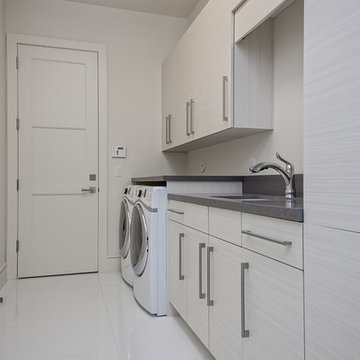
Design ideas for a medium sized modern single-wall utility room in Miami with a submerged sink, flat-panel cabinets, white walls, a side by side washer and dryer, white floors, grey worktops and grey cabinets.

Design ideas for a large traditional single-wall utility room in Other with a belfast sink, flat-panel cabinets, white cabinets, granite worktops, white walls, a side by side washer and dryer, vinyl flooring, beige floors and grey worktops.

Contemporary single-wall separated utility room in Melbourne with a single-bowl sink, flat-panel cabinets, grey splashback, concrete flooring, grey floors, grey worktops and brick walls.

Laundry room with shaker white cabinets, black countertop, honeycomb tile backsplash and plenty of storage.
Design ideas for a medium sized contemporary single-wall separated utility room in Los Angeles with a submerged sink, shaker cabinets, white cabinets, composite countertops, white walls, slate flooring, a side by side washer and dryer, grey floors and grey worktops.
Design ideas for a medium sized contemporary single-wall separated utility room in Los Angeles with a submerged sink, shaker cabinets, white cabinets, composite countertops, white walls, slate flooring, a side by side washer and dryer, grey floors and grey worktops.

The industrial feel carries from the bathroom into the laundry, with the same tiles used throughout creating a sleek finish to a commonly mundane space. With room for both the washing machine and dryer under the bench, there is plenty of space for sorting laundry. Unique to our client’s lifestyle, a second fridge also lives in the laundry for all their entertaining needs.
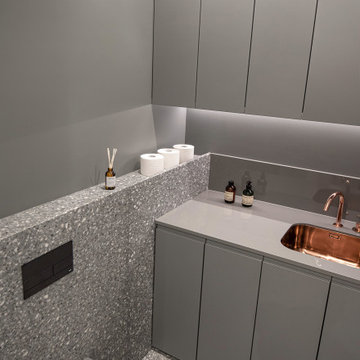
Design ideas for a small single-wall separated utility room in Saint Petersburg with a submerged sink, grey cabinets, composite countertops, grey splashback, white walls, a side by side washer and dryer, grey floors and grey worktops.
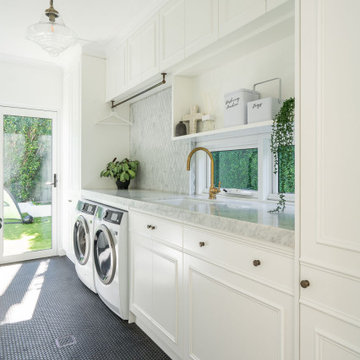
Photo of a classic single-wall utility room in Sydney with a submerged sink, recessed-panel cabinets, white cabinets, white walls, a side by side washer and dryer, black floors and grey worktops.
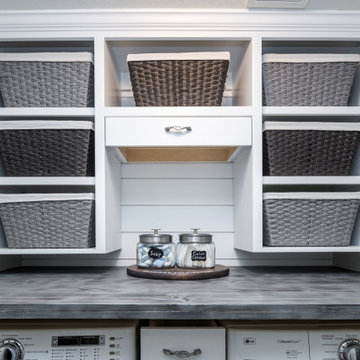
Who loves laundry? I'm sure it is not a favorite among many, but if your laundry room sparkles, you might fall in love with the process.
Style Revamp had the fantastic opportunity to collaborate with our talented client @honeyb1965 in transforming her laundry room into a sensational space. Ship-lap and built-ins are the perfect design pairing in a variety of interior spaces, but one of our favorites is the laundry room. Ship-lap was installed on one wall, and then gorgeous built-in adjustable cubbies were designed to fit functional storage baskets our client found at Costco. Our client wanted a pullout drying rack, and after sourcing several options, we decided to design and build a custom one. Our client is a remarkable woodworker and designed the rustic countertop using the shou sugi ban method of wood-burning, then stained weathered grey and a light drybrush of Annie Sloan Chalk Paint in old white. It's beautiful! She also built a slim storage cart to fit in between the washer and dryer to hide the trash can and provide extra storage. She is a genius! I will steal this idea for future laundry room design layouts:) Thank you @honeyb1965

Photo of a medium sized contemporary single-wall utility room in Brisbane with a single-bowl sink, flat-panel cabinets, white cabinets, engineered stone countertops, black walls, ceramic flooring, a side by side washer and dryer, grey floors and grey worktops.

Contemporary warehouse apartment in Collingwood.
Photography by Shania Shegedyn
Small contemporary single-wall separated utility room in Melbourne with a single-bowl sink, flat-panel cabinets, grey cabinets, engineered stone countertops, grey walls, medium hardwood flooring, a concealed washer and dryer, brown floors and grey worktops.
Small contemporary single-wall separated utility room in Melbourne with a single-bowl sink, flat-panel cabinets, grey cabinets, engineered stone countertops, grey walls, medium hardwood flooring, a concealed washer and dryer, brown floors and grey worktops.
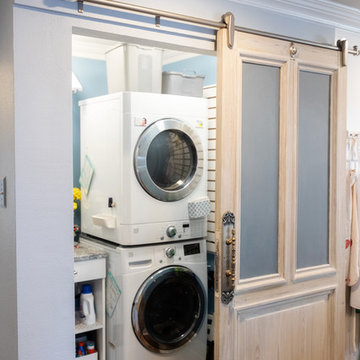
Design ideas for a small single-wall laundry cupboard in New Orleans with granite worktops, porcelain flooring, a stacked washer and dryer, brown floors and grey worktops.

Remodeled by Lion Builder construction
Design By Veneer Designs
Large contemporary single-wall separated utility room in Los Angeles with a submerged sink, flat-panel cabinets, engineered stone countertops, blue walls, a side by side washer and dryer, grey worktops, medium wood cabinets and blue floors.
Large contemporary single-wall separated utility room in Los Angeles with a submerged sink, flat-panel cabinets, engineered stone countertops, blue walls, a side by side washer and dryer, grey worktops, medium wood cabinets and blue floors.

Photo of a small traditional single-wall separated utility room in Detroit with flat-panel cabinets, grey cabinets, wood worktops, grey walls, marble flooring, a stacked washer and dryer, white floors and grey worktops.
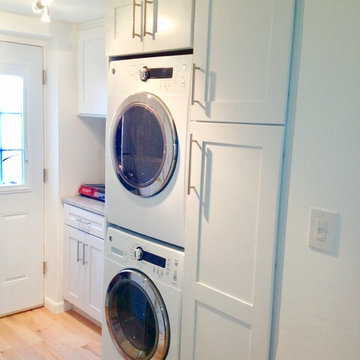
Special considerations were taken to elevate the washer and dryer on custom made platforms in consideration of flooding. The laundry room was designed strategically for the Hoboken easy, simple lifestyle. The built-in laundry units were carefully chosen because of their compact size and innovative functionalities traditional. With the many dimensions, this wonderful laundry room has ample storage and a folding station for the client and her newborn triplets.
Single-wall Utility Room with Grey Worktops Ideas and Designs
7