Single-wall Utility Room with Lino Flooring Ideas and Designs
Refine by:
Budget
Sort by:Popular Today
41 - 60 of 104 photos
Item 1 of 3
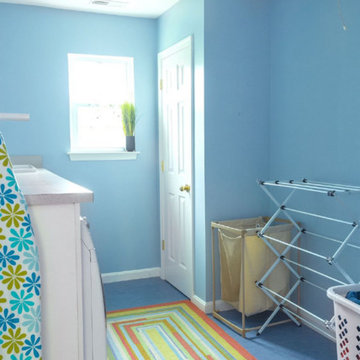
'Empty-nesters' restructured their home to better accommodate their new lifestyle. The laundry room (off the garage) was relocated to a portion of an upstairs bedroom. This former laundry area became a welcoming and functional mudroom as they enter the house from the garage.
Melanie Hartwig-Davis (sustainable architect) of HD Squared Architects, LLC. (HD2) located in Edgewater, near Annapolis, MD.
Credits: Kevin Wilson Photography, Bayard Construction
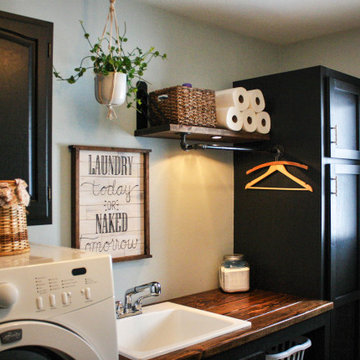
After removing an old hairdresser's sink, this laundry was a blank slate.
Needs; cleaning cabinet, utility sink, laundry sorting.
Custom cabinets were made to fit the space including shelves for laundry baskets, a deep utility sink, and additional storage space underneath for cleaning supplies. The tall closet cabinet holds brooms, mop, and vacuums. A decorative shelf adds a place to hang dry clothes and an opportunity for a little extra light. A fun handmade sign was added to lighten the mood in an otherwise solely utilitarian space.

Mike
Design ideas for a medium sized modern single-wall utility room in Other with a built-in sink, shaker cabinets, white cabinets, laminate countertops, grey walls, lino flooring, a side by side washer and dryer, multi-coloured floors and multicoloured worktops.
Design ideas for a medium sized modern single-wall utility room in Other with a built-in sink, shaker cabinets, white cabinets, laminate countertops, grey walls, lino flooring, a side by side washer and dryer, multi-coloured floors and multicoloured worktops.
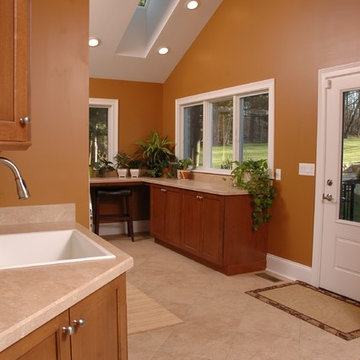
Neal's Design Remodel
Design ideas for a traditional single-wall utility room in Cincinnati with a built-in sink, recessed-panel cabinets, medium wood cabinets, laminate countertops, orange walls, lino flooring and a side by side washer and dryer.
Design ideas for a traditional single-wall utility room in Cincinnati with a built-in sink, recessed-panel cabinets, medium wood cabinets, laminate countertops, orange walls, lino flooring and a side by side washer and dryer.
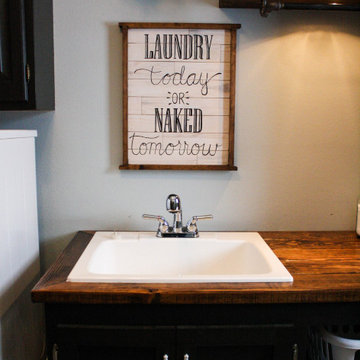
After removing an old hairdresser's sink, this laundry was a blank slate.
Needs; cleaning cabinet, utility sink, laundry sorting.
Custom cabinets were made to fit the space including shelves for laundry baskets, a deep utility sink, and additional storage space underneath for cleaning supplies. The tall closet cabinet holds brooms, mop, and vacuums. A decorative shelf adds a place to hang dry clothes and an opportunity for a little extra light. A fun handmade sign was added to lighten the mood in an otherwise solely utilitarian space.
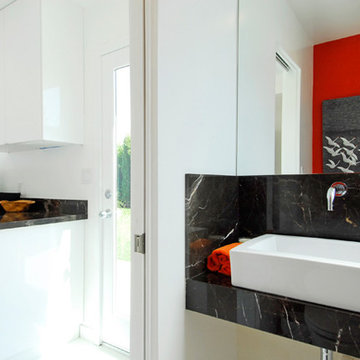
This is an example of a medium sized contemporary single-wall utility room in Orange County with an utility sink, flat-panel cabinets, white cabinets, marble worktops, white walls, lino flooring and a side by side washer and dryer.
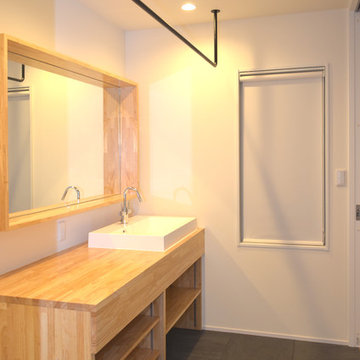
オリジナルの造作洗面。ランドリーバーを備え付けることで、洗濯も完結できるスペースです。
Small scandi single-wall separated utility room in Other with a built-in sink, open cabinets, wood worktops, white walls, lino flooring, an integrated washer and dryer, black floors and beige worktops.
Small scandi single-wall separated utility room in Other with a built-in sink, open cabinets, wood worktops, white walls, lino flooring, an integrated washer and dryer, black floors and beige worktops.
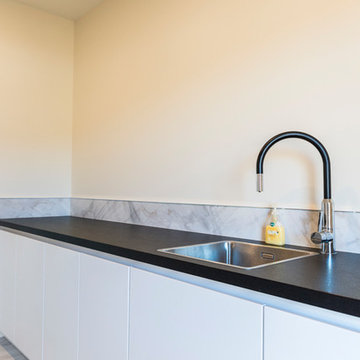
The same high gloss white lacquer door style has been carried through tot he laundry, and the handless design create a negative detail.
This is an example of a medium sized contemporary single-wall separated utility room in Auckland with a built-in sink, flat-panel cabinets, white cabinets, laminate countertops, white walls, lino flooring and white floors.
This is an example of a medium sized contemporary single-wall separated utility room in Auckland with a built-in sink, flat-panel cabinets, white cabinets, laminate countertops, white walls, lino flooring and white floors.
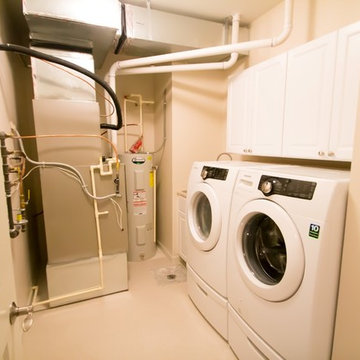
Small traditional single-wall separated utility room in Minneapolis with white cabinets, laminate countertops, beige walls, lino flooring, a side by side washer and dryer and recessed-panel cabinets.
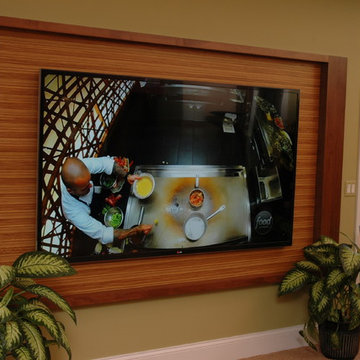
Neal's Design Remodel
Inspiration for a classic single-wall utility room in Cincinnati with a built-in sink, recessed-panel cabinets, medium wood cabinets, laminate countertops, orange walls, lino flooring and a side by side washer and dryer.
Inspiration for a classic single-wall utility room in Cincinnati with a built-in sink, recessed-panel cabinets, medium wood cabinets, laminate countertops, orange walls, lino flooring and a side by side washer and dryer.
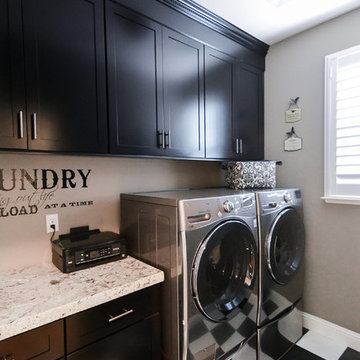
Photo Credit: StorytellerPhotography
Inspiration for a medium sized traditional single-wall separated utility room in San Francisco with shaker cabinets, black cabinets, granite worktops, grey walls, lino flooring and a side by side washer and dryer.
Inspiration for a medium sized traditional single-wall separated utility room in San Francisco with shaker cabinets, black cabinets, granite worktops, grey walls, lino flooring and a side by side washer and dryer.
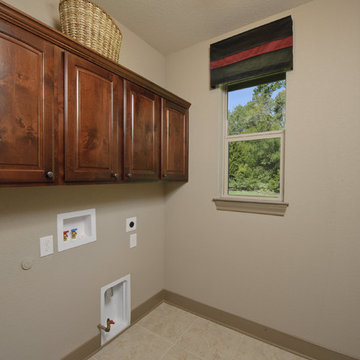
The Hillsboro is a wonderful floor plan for families. The kitchen features an oversized island, walk-in pantry, breakfast area, and eating bar. The master suite is equipped with his and hers sinks, a custom shower, a soaking tub, and a large walk-in closet. The Hillsboro also boasts a formal dining room, garage, and raised ceilings throughout. This home is also available with a finished upstairs bonus space.
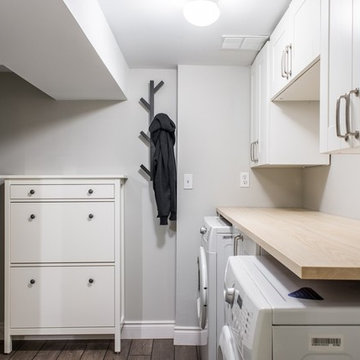
Inspiration for a small contemporary single-wall utility room in Toronto with shaker cabinets, white cabinets, wood worktops, grey walls, lino flooring, a side by side washer and dryer, brown floors and multicoloured worktops.
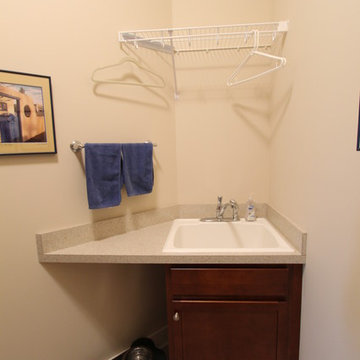
Designer: Julie Mausolf
Contractor: Bos Homes
Photography: Alea Paul
Photo of a small traditional single-wall laundry cupboard in Grand Rapids with recessed-panel cabinets, engineered stone countertops, multi-coloured splashback, a built-in sink, dark wood cabinets, beige walls, lino flooring and a side by side washer and dryer.
Photo of a small traditional single-wall laundry cupboard in Grand Rapids with recessed-panel cabinets, engineered stone countertops, multi-coloured splashback, a built-in sink, dark wood cabinets, beige walls, lino flooring and a side by side washer and dryer.
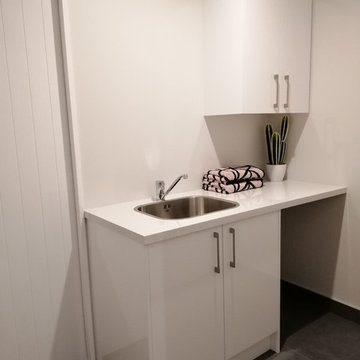
Tidy, attractive and efficient. A practical and well laid out laundry makes all the difference to an easy to live in home. Custom joinery will ensure that you make the best of every inch of space. Talk to us to see how you can best use your space.
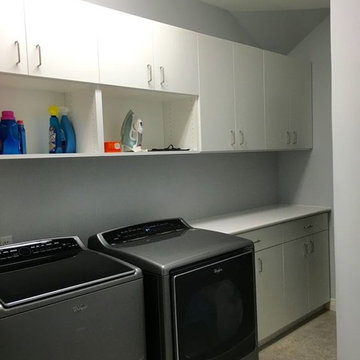
Custom built laundry room storage cabinets.
Photo of a large classic single-wall utility room in St Louis with flat-panel cabinets, white cabinets, laminate countertops, lino flooring and a side by side washer and dryer.
Photo of a large classic single-wall utility room in St Louis with flat-panel cabinets, white cabinets, laminate countertops, lino flooring and a side by side washer and dryer.
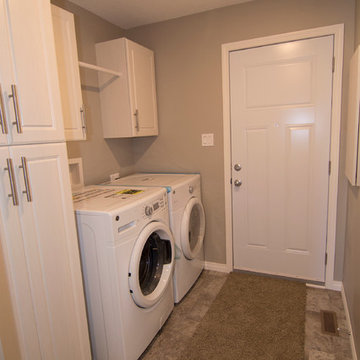
This large RTM (Ready-To-Move) home is packed with amazing features. Laminate flooring, full rock gas fireplace, Sonos sound system, Smart home package. The warm brown tones make this home feel warm and inviting while still maintaining a spacious feel. This home has some very high end options, including tile flooring in the entry, quartz counter tops in the kitchen, full tile shower in the master bathroom, and many many more features.
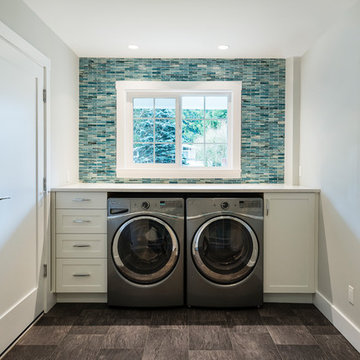
Medium sized classic single-wall utility room in Vancouver with a submerged sink, shaker cabinets, white cabinets, engineered stone countertops, grey walls, lino flooring and a side by side washer and dryer.
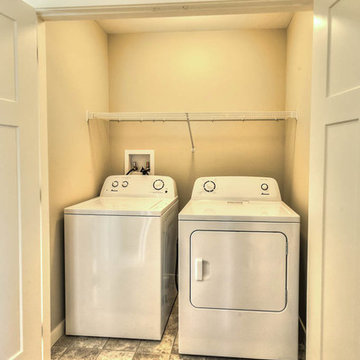
This is an example of a small classic single-wall laundry cupboard in Calgary with beige walls, lino flooring and a side by side washer and dryer.
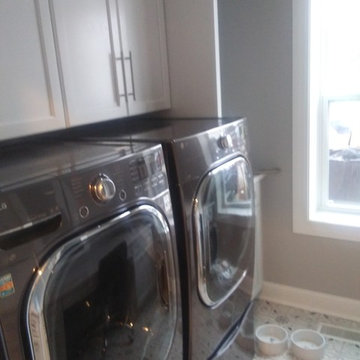
Photo of a medium sized traditional single-wall separated utility room in Columbus with recessed-panel cabinets, white cabinets, grey walls, lino flooring, a side by side washer and dryer and multi-coloured floors.
Single-wall Utility Room with Lino Flooring Ideas and Designs
3