Single-wall Utility Room with Lino Flooring Ideas and Designs
Refine by:
Budget
Sort by:Popular Today
61 - 80 of 104 photos
Item 1 of 3
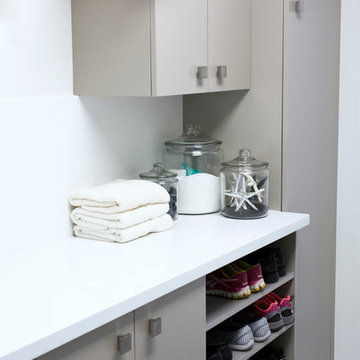
David O'Sullivan of Nickels Cabinets
Inspiration for a contemporary single-wall utility room in Vancouver with flat-panel cabinets, grey cabinets, engineered stone countertops, white walls and lino flooring.
Inspiration for a contemporary single-wall utility room in Vancouver with flat-panel cabinets, grey cabinets, engineered stone countertops, white walls and lino flooring.
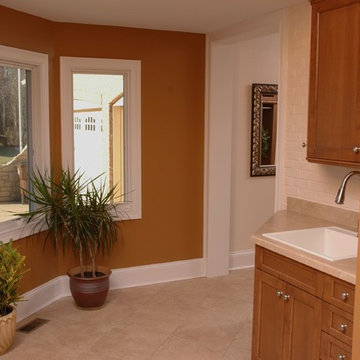
Neal's Design Remodel
Design ideas for a traditional single-wall utility room in Cincinnati with a built-in sink, recessed-panel cabinets, medium wood cabinets, laminate countertops, lino flooring, a side by side washer and dryer and brown walls.
Design ideas for a traditional single-wall utility room in Cincinnati with a built-in sink, recessed-panel cabinets, medium wood cabinets, laminate countertops, lino flooring, a side by side washer and dryer and brown walls.
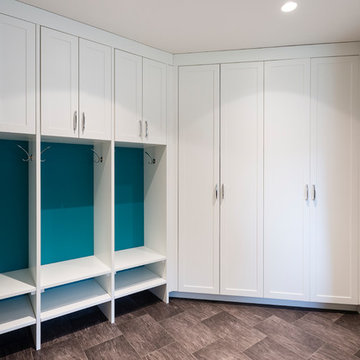
Photo of a medium sized classic single-wall utility room in Vancouver with a submerged sink, shaker cabinets, white cabinets, engineered stone countertops, grey walls, lino flooring and a side by side washer and dryer.
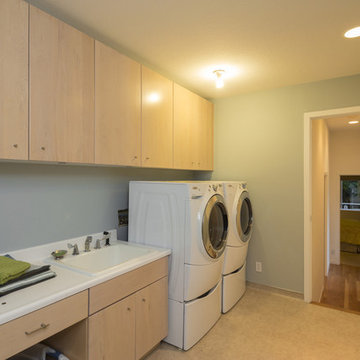
Inspiration for a medium sized modern single-wall separated utility room in Sydney with a single-bowl sink, flat-panel cabinets, light wood cabinets, laminate countertops, blue walls, lino flooring, a side by side washer and dryer and beige floors.
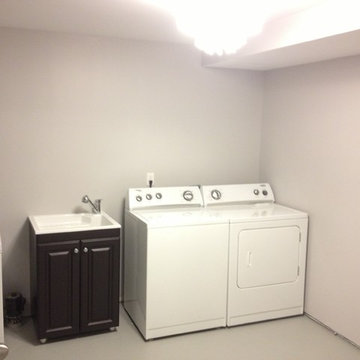
Inspiration for a medium sized traditional single-wall separated utility room in Toronto with an utility sink, beige walls, a side by side washer and dryer and lino flooring.
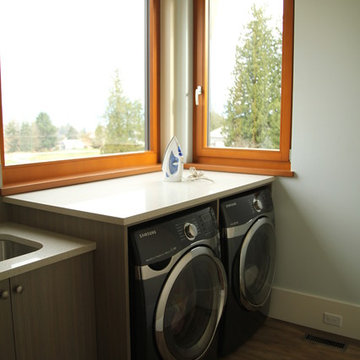
Cara Michele Photography
Photo of a medium sized contemporary single-wall separated utility room in Vancouver with a submerged sink, flat-panel cabinets, grey cabinets, engineered stone countertops, beige walls, lino flooring and a side by side washer and dryer.
Photo of a medium sized contemporary single-wall separated utility room in Vancouver with a submerged sink, flat-panel cabinets, grey cabinets, engineered stone countertops, beige walls, lino flooring and a side by side washer and dryer.
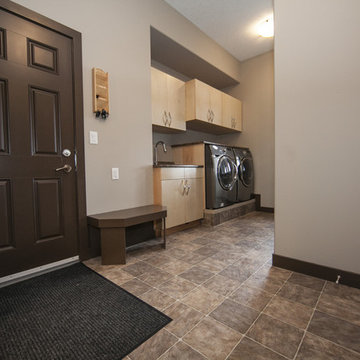
Scott Bruck/Shadow Box Studios
Inspiration for a medium sized contemporary single-wall separated utility room in Edmonton with flat-panel cabinets, light wood cabinets, laminate countertops, beige walls, lino flooring and a side by side washer and dryer.
Inspiration for a medium sized contemporary single-wall separated utility room in Edmonton with flat-panel cabinets, light wood cabinets, laminate countertops, beige walls, lino flooring and a side by side washer and dryer.
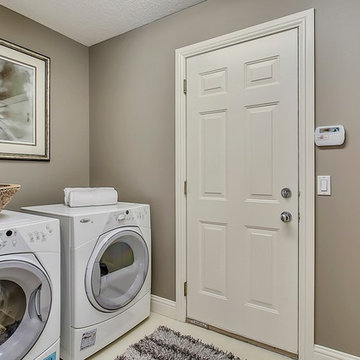
Photo of a small contemporary single-wall utility room in Calgary with grey walls, lino flooring, a side by side washer and dryer and white floors.
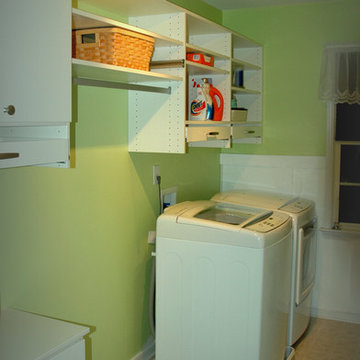
ThriveRVA Photography
Large contemporary single-wall separated utility room in Richmond with flat-panel cabinets, white cabinets, green walls, lino flooring and a side by side washer and dryer.
Large contemporary single-wall separated utility room in Richmond with flat-panel cabinets, white cabinets, green walls, lino flooring and a side by side washer and dryer.
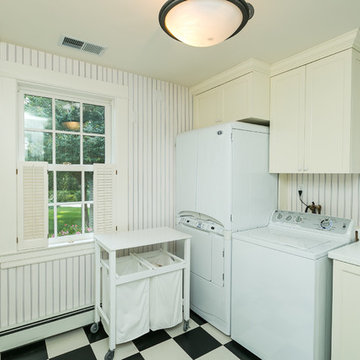
Home Track
Classic single-wall separated utility room in Baltimore with an integrated sink, white walls, lino flooring and a side by side washer and dryer.
Classic single-wall separated utility room in Baltimore with an integrated sink, white walls, lino flooring and a side by side washer and dryer.
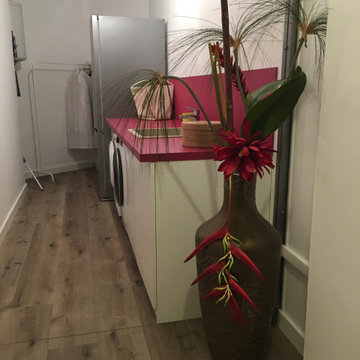
Inspiration for a single-wall separated utility room in Other with a single-bowl sink, flat-panel cabinets, white cabinets, laminate countertops, pink splashback, white walls, lino flooring, a side by side washer and dryer and pink worktops.
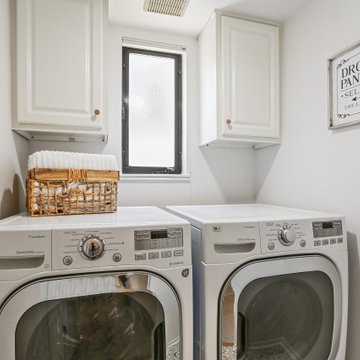
Photo of a small contemporary single-wall separated utility room in San Francisco with white walls, lino flooring, a side by side washer and dryer and multi-coloured floors.
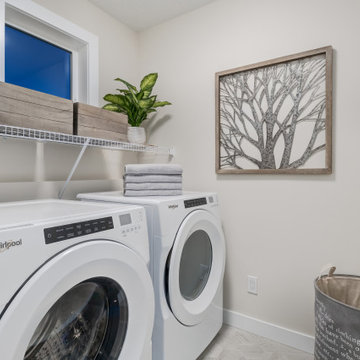
This is an example of a single-wall laundry cupboard in Calgary with lino flooring.
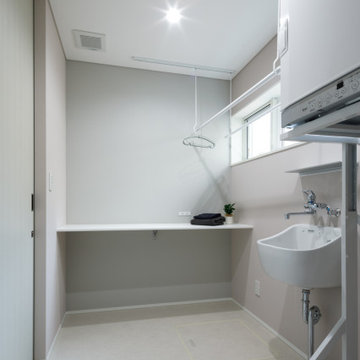
スロップシンク、ガス乾燥機、移動式物干しなどを揃えたこだわりのランドリールーム。家事作業の気分を上げるような可愛らしい色合いにしました。
Photo of a scandinavian single-wall utility room in Other with white walls, a stacked washer and dryer, white floors, white worktops, a wallpapered ceiling, wallpapered walls, an utility sink, laminate countertops and lino flooring.
Photo of a scandinavian single-wall utility room in Other with white walls, a stacked washer and dryer, white floors, white worktops, a wallpapered ceiling, wallpapered walls, an utility sink, laminate countertops and lino flooring.
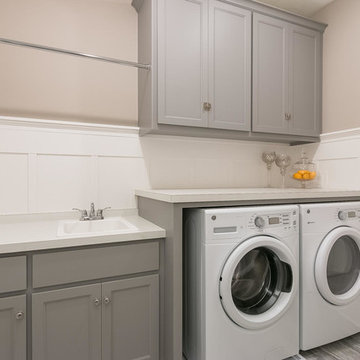
Design ideas for a traditional single-wall separated utility room in Minneapolis with a built-in sink, recessed-panel cabinets, grey cabinets, laminate countertops, beige walls, lino flooring and a side by side washer and dryer.
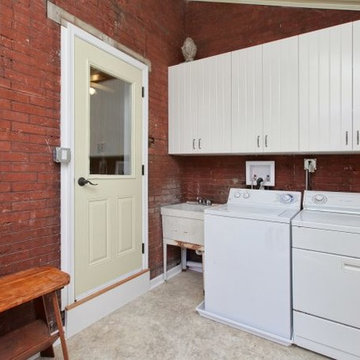
Inspiration for a medium sized contemporary single-wall separated utility room in Philadelphia with an utility sink, flat-panel cabinets, white cabinets, yellow walls, lino flooring, a side by side washer and dryer and beige floors.
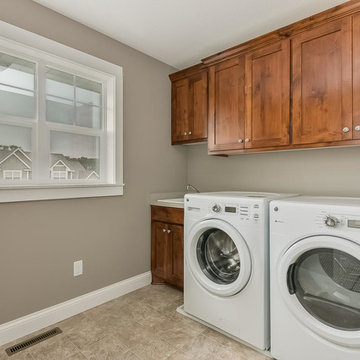
Photo of a traditional single-wall separated utility room in Minneapolis with a built-in sink, recessed-panel cabinets, medium wood cabinets, laminate countertops, beige walls, lino flooring and a side by side washer and dryer.
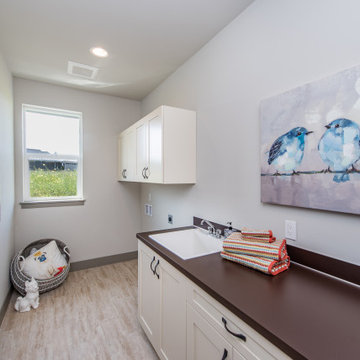
Contemporary single-wall utility room in Seattle with a built-in sink, shaker cabinets, white cabinets, laminate countertops, grey walls, lino flooring, a side by side washer and dryer, beige floors and brown worktops.
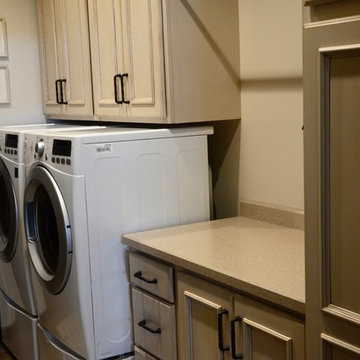
This is an example of a medium sized traditional single-wall utility room in Other with laminate countertops, beige walls, lino flooring and a side by side washer and dryer.
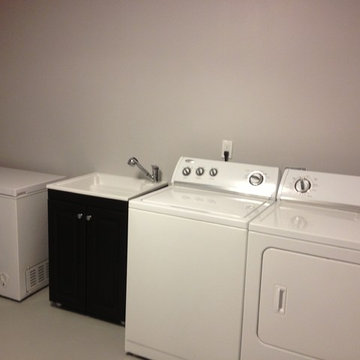
Inspiration for a medium sized classic single-wall separated utility room in Toronto with an utility sink, beige walls, a side by side washer and dryer and lino flooring.
Single-wall Utility Room with Lino Flooring Ideas and Designs
4