Single-wall Utility Room with Medium Wood Cabinets Ideas and Designs
Refine by:
Budget
Sort by:Popular Today
61 - 80 of 647 photos
Item 1 of 3

Laundry space is integrated into Primary Suite Closet - Architect: HAUS | Architecture For Modern Lifestyles - Builder: WERK | Building Modern - Photo: HAUS
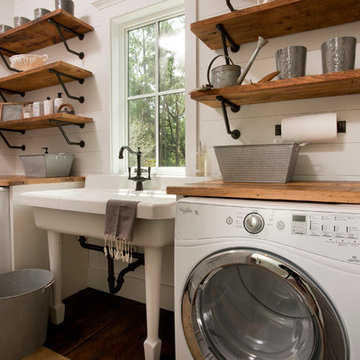
Inspiration for a medium sized traditional single-wall separated utility room in Charleston with open cabinets, medium wood cabinets, wood worktops, white walls, dark hardwood flooring and a side by side washer and dryer.
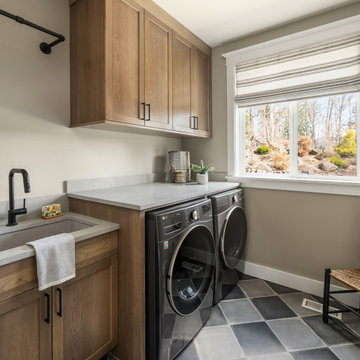
Inspiration for a medium sized classic single-wall separated utility room in Seattle with a submerged sink, shaker cabinets, medium wood cabinets, engineered stone countertops, grey splashback, engineered quartz splashback, beige walls, porcelain flooring, a side by side washer and dryer, grey floors and grey worktops.
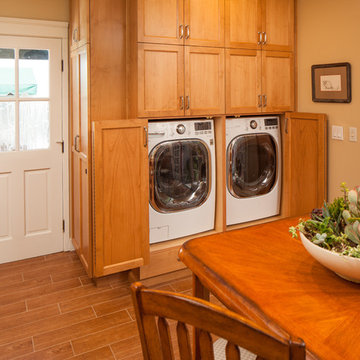
With the lower cabinets open the washer and dryer is fully usable.
Michael Andrew, Photo Credit
Photo of a large classic single-wall utility room in San Diego with shaker cabinets, medium wood cabinets, engineered stone countertops, beige walls, porcelain flooring, a side by side washer and dryer and brown floors.
Photo of a large classic single-wall utility room in San Diego with shaker cabinets, medium wood cabinets, engineered stone countertops, beige walls, porcelain flooring, a side by side washer and dryer and brown floors.

Moehl Millwork provided cabinetry made by Waypoint Living Spaces for this hidden laundry room. The cabinets are stained the color chocolate on cherry. The door series is 630.
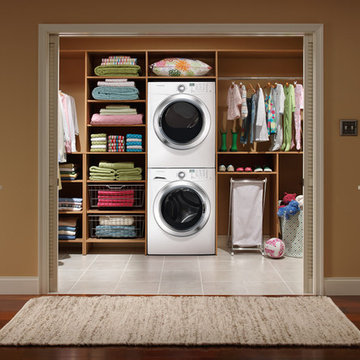
This secluded laundry room makes the most of the space available; using open shelving, it has plenty of space for folded towels while still having room to hang up shirts and slacks.

For all inquiries regarding cabinetry please call us at 604 795 3522 or email us at contactus@oldworldkitchens.com.
Unfortunately we are unable to provide information regarding content unrelated to our cabinetry.
Photography: Bob Young (bobyoungphoto.com)

Neal's Design Remodel
Design ideas for a classic single-wall utility room in Cincinnati with a built-in sink, recessed-panel cabinets, medium wood cabinets, laminate countertops, lino flooring, a side by side washer and dryer and brown walls.
Design ideas for a classic single-wall utility room in Cincinnati with a built-in sink, recessed-panel cabinets, medium wood cabinets, laminate countertops, lino flooring, a side by side washer and dryer and brown walls.

Design ideas for a small classic single-wall utility room in Other with a single-bowl sink, recessed-panel cabinets, medium wood cabinets, engineered stone countertops, beige splashback, a stacked washer and dryer, brown floors and beige worktops.
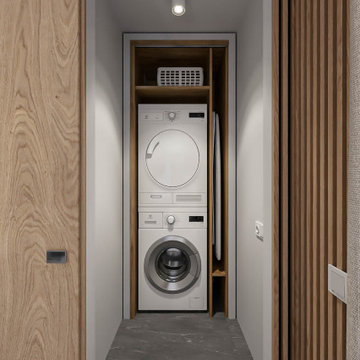
Small modern single-wall laundry cupboard in Valencia with open cabinets, medium wood cabinets, white walls, porcelain flooring, a stacked washer and dryer and grey floors.
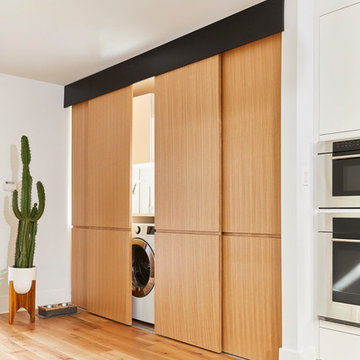
Photographer: Michael Persico
This is an example of a small contemporary single-wall utility room in Philadelphia with an utility sink, flat-panel cabinets, medium wood cabinets, composite countertops, white walls, medium hardwood flooring, a side by side washer and dryer and white worktops.
This is an example of a small contemporary single-wall utility room in Philadelphia with an utility sink, flat-panel cabinets, medium wood cabinets, composite countertops, white walls, medium hardwood flooring, a side by side washer and dryer and white worktops.
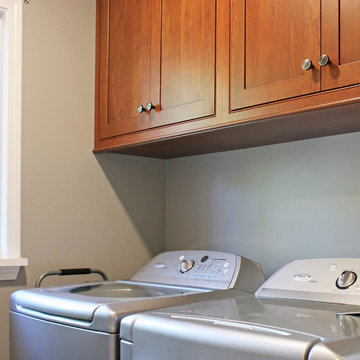
Small classic single-wall separated utility room in Other with beaded cabinets, medium wood cabinets, grey walls, medium hardwood flooring, a side by side washer and dryer and brown floors.
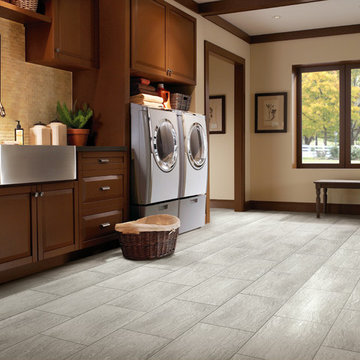
This is an example of a large classic single-wall utility room in Other with a belfast sink, raised-panel cabinets, medium wood cabinets, beige walls, a side by side washer and dryer, grey floors, brown worktops and vinyl flooring.

A laundry room is housed behind these sliding barn doors in the upstairs hallway in this near-net-zero custom built home built by Meadowlark Design + Build in Ann Arbor, Michigan. Architect: Architectural Resource, Photography: Joshua Caldwell

Inspiration for a contemporary single-wall separated utility room in Brisbane with a submerged sink, flat-panel cabinets, medium wood cabinets, white walls, a side by side washer and dryer, grey floors and black worktops.
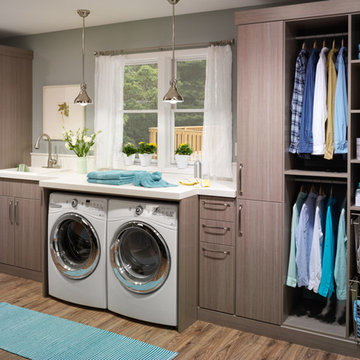
Design ideas for a medium sized contemporary single-wall utility room in New Orleans with a built-in sink, flat-panel cabinets, medium wood cabinets, engineered stone countertops, grey walls, medium hardwood flooring, a side by side washer and dryer, brown floors and white worktops.
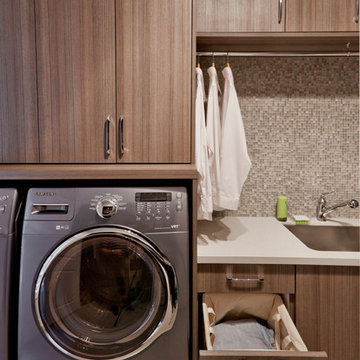
A hanging rod for drying is a must today and adds useful function to the laundry room. By positioning this over the sink area, wet items hung up are less likely to soak other areas of the room. A built-in laundry hamper keeps this room tidy and ensures clothes make it to the laundry!

Inspiration for a medium sized classic single-wall separated utility room in Columbus with recessed-panel cabinets, medium wood cabinets, laminate countertops, white walls, travertine flooring, a side by side washer and dryer and green worktops.
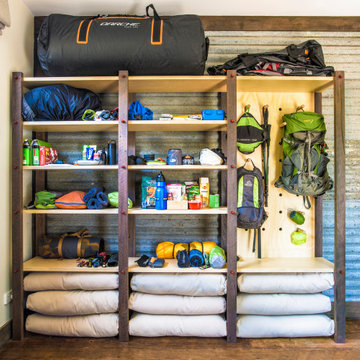
Hiking gear storage
Corrugated iron
Medium sized bohemian single-wall utility room in Melbourne with open cabinets, wood worktops, grey walls, dark hardwood flooring and medium wood cabinets.
Medium sized bohemian single-wall utility room in Melbourne with open cabinets, wood worktops, grey walls, dark hardwood flooring and medium wood cabinets.
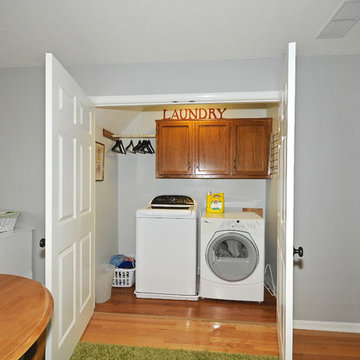
Design ideas for a medium sized modern single-wall laundry cupboard in Indianapolis with recessed-panel cabinets, medium wood cabinets, grey walls, medium hardwood flooring and a side by side washer and dryer.
Single-wall Utility Room with Medium Wood Cabinets Ideas and Designs
4