Single-wall Utility Room with Multi-coloured Walls Ideas and Designs
Refine by:
Budget
Sort by:Popular Today
41 - 60 of 111 photos
Item 1 of 3
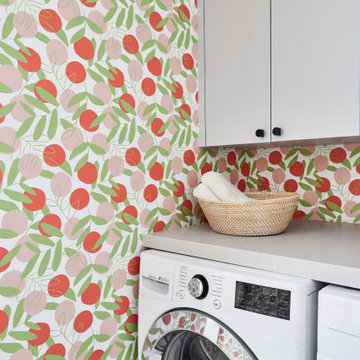
This is an example of a small classic single-wall utility room in San Francisco with flat-panel cabinets, grey cabinets, engineered stone countertops, multi-coloured walls, a side by side washer and dryer, white worktops and wallpapered walls.
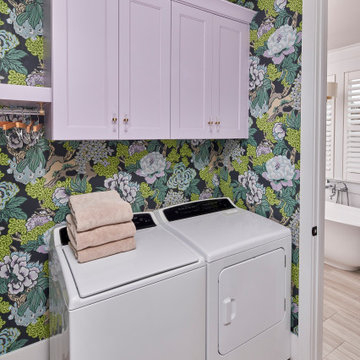
© Lassiter Photography | ReVisionCharlotte.com
Photo of a small traditional single-wall separated utility room in Charlotte with recessed-panel cabinets, multi-coloured walls, porcelain flooring, a side by side washer and dryer, grey floors and wallpapered walls.
Photo of a small traditional single-wall separated utility room in Charlotte with recessed-panel cabinets, multi-coloured walls, porcelain flooring, a side by side washer and dryer, grey floors and wallpapered walls.
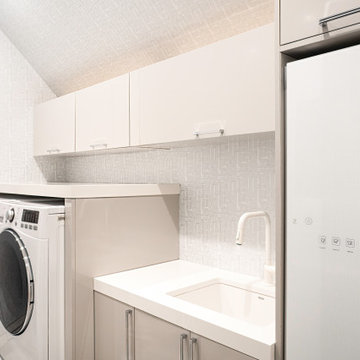
Design ideas for a modern single-wall separated utility room in Charleston with a submerged sink, flat-panel cabinets, engineered stone countertops, multi-coloured walls, a side by side washer and dryer, white worktops and wallpapered walls.
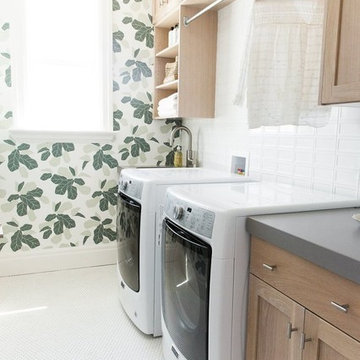
Inspiration for a medium sized classic single-wall utility room in Salt Lake City with a submerged sink, light wood cabinets, multi-coloured walls, a side by side washer and dryer and white floors.
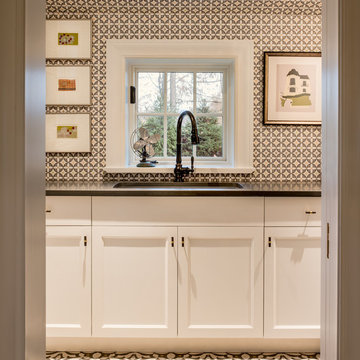
Photos by: Angle Eye Photography
Interior Decor by: Francesca Rudin
Small beach style single-wall utility room in New York with a submerged sink, shaker cabinets, white cabinets, multi-coloured walls, ceramic flooring and multi-coloured floors.
Small beach style single-wall utility room in New York with a submerged sink, shaker cabinets, white cabinets, multi-coloured walls, ceramic flooring and multi-coloured floors.
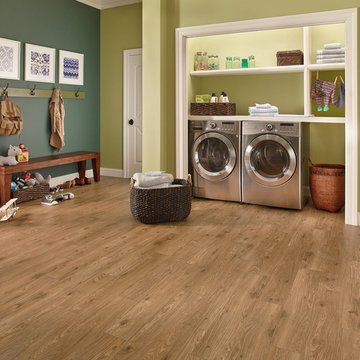
Inspiration for a medium sized traditional single-wall laundry cupboard in Other with open cabinets, white cabinets, multi-coloured walls, medium hardwood flooring, a side by side washer and dryer and brown floors.

Light and Airy! Fresh and Modern Architecture by Arch Studio, Inc. 2021
This is an example of a large traditional single-wall separated utility room in San Francisco with a submerged sink, shaker cabinets, blue cabinets, marble worktops, multi-coloured walls, porcelain flooring, a side by side washer and dryer, blue floors and black worktops.
This is an example of a large traditional single-wall separated utility room in San Francisco with a submerged sink, shaker cabinets, blue cabinets, marble worktops, multi-coloured walls, porcelain flooring, a side by side washer and dryer, blue floors and black worktops.
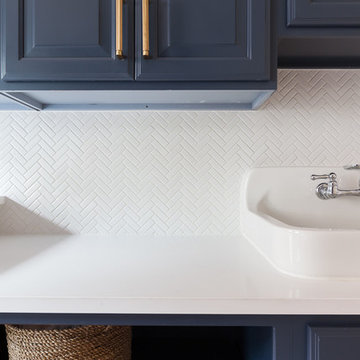
Medium sized classic single-wall utility room in Chicago with a built-in sink, raised-panel cabinets, blue cabinets, engineered stone countertops, multi-coloured walls, dark hardwood flooring, a side by side washer and dryer, brown floors and white worktops.
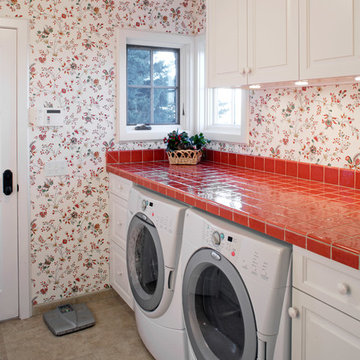
Photo of a traditional single-wall separated utility room in Omaha with raised-panel cabinets, white cabinets, tile countertops, multi-coloured walls, a side by side washer and dryer, grey floors and red worktops.
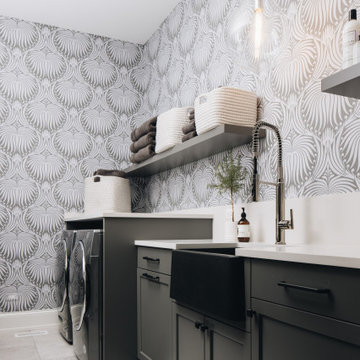
This is an example of a large traditional single-wall separated utility room in Chicago with a built-in sink, shaker cabinets, black cabinets, multi-coloured walls, a side by side washer and dryer, grey floors, beige worktops and wallpapered walls.
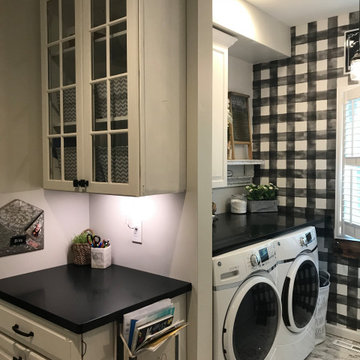
Design ideas for a small rural single-wall utility room in Cleveland with raised-panel cabinets, white cabinets, composite countertops, multi-coloured walls, vinyl flooring, a side by side washer and dryer, white floors and black worktops.
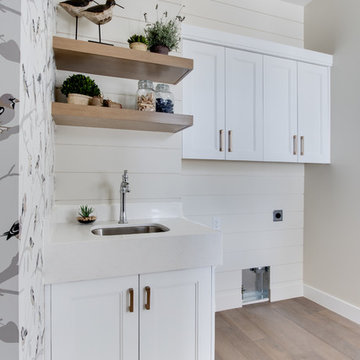
Interior Designer: Simons Design Studio
Builder: Magleby Construction
Photography: Allison Niccum
Photo of a country single-wall utility room in Salt Lake City with a submerged sink, light hardwood flooring, a side by side washer and dryer, shaker cabinets, white cabinets, quartz worktops, multi-coloured walls and white worktops.
Photo of a country single-wall utility room in Salt Lake City with a submerged sink, light hardwood flooring, a side by side washer and dryer, shaker cabinets, white cabinets, quartz worktops, multi-coloured walls and white worktops.
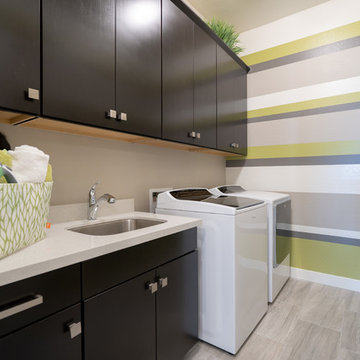
Photo of a medium sized contemporary single-wall separated utility room in Phoenix with a submerged sink, flat-panel cabinets, black cabinets, marble worktops, multi-coloured walls, ceramic flooring, a side by side washer and dryer, grey floors and white worktops.
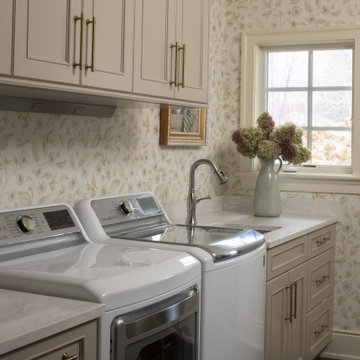
The whimsical wallpaper is a great complement to the warm, latte colored, cabinetry. The design of this space is simple yet timeless and perfectly matches the the aesthetic of the home.

Design ideas for a medium sized bohemian single-wall utility room in Milan with a built-in sink, flat-panel cabinets, black cabinets, engineered stone countertops, multi-coloured walls, ceramic flooring, an integrated washer and dryer, multi-coloured floors, black worktops and wallpapered walls.
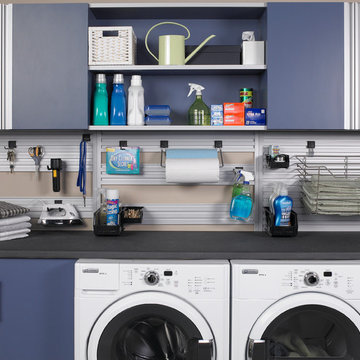
Laundry room storage and organizers
Design ideas for a medium sized modern single-wall separated utility room in Indianapolis with flat-panel cabinets, blue cabinets, composite countertops, multi-coloured walls and a side by side washer and dryer.
Design ideas for a medium sized modern single-wall separated utility room in Indianapolis with flat-panel cabinets, blue cabinets, composite countertops, multi-coloured walls and a side by side washer and dryer.
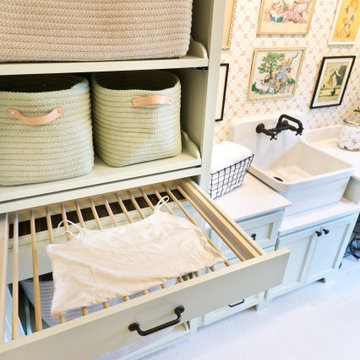
Drying rack.
Medium sized classic single-wall separated utility room in Minneapolis with a belfast sink, flat-panel cabinets, green cabinets, engineered stone countertops, mosaic tiled splashback, multi-coloured walls, porcelain flooring, a side by side washer and dryer, white floors, white worktops and wallpapered walls.
Medium sized classic single-wall separated utility room in Minneapolis with a belfast sink, flat-panel cabinets, green cabinets, engineered stone countertops, mosaic tiled splashback, multi-coloured walls, porcelain flooring, a side by side washer and dryer, white floors, white worktops and wallpapered walls.
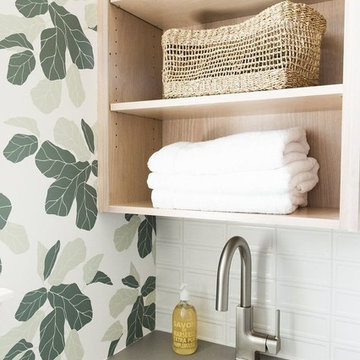
This is an example of a medium sized traditional single-wall utility room in Salt Lake City with a submerged sink, light wood cabinets, multi-coloured walls, a side by side washer and dryer and white floors.

Remodeler: Michels Homes
Interior Design: Jami Ludens, Studio M Interiors
Cabinetry Design: Megan Dent, Studio M Kitchen and Bath
Photography: Scott Amundson Photography
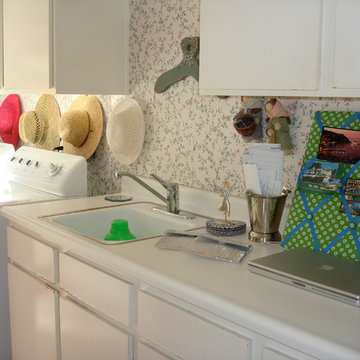
Inspiration for a medium sized eclectic single-wall separated utility room in Orange County with a built-in sink, flat-panel cabinets, white cabinets, wood worktops, multi-coloured walls and a side by side washer and dryer.
Single-wall Utility Room with Multi-coloured Walls Ideas and Designs
3