Single-wall Utility Room with Multi-coloured Walls Ideas and Designs
Refine by:
Budget
Sort by:Popular Today
101 - 111 of 111 photos
Item 1 of 3
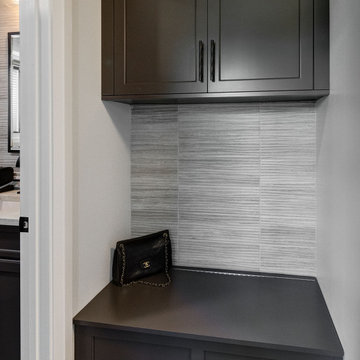
Photo of a medium sized classic single-wall separated utility room in Chicago with a submerged sink, shaker cabinets, brown cabinets, engineered stone countertops, multi-coloured splashback, multi-coloured walls, a side by side washer and dryer, multi-coloured floors and multicoloured worktops.
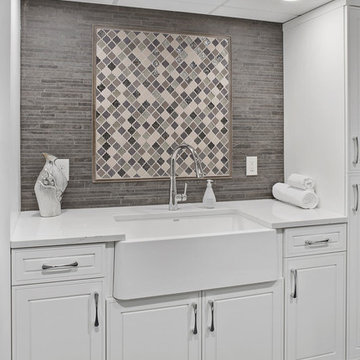
Large traditional single-wall separated utility room in Columbus with a belfast sink, raised-panel cabinets, white cabinets, engineered stone countertops, multi-coloured walls, vinyl flooring, grey floors and white worktops.
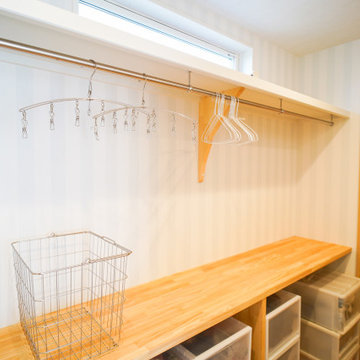
Design ideas for a medium sized modern single-wall separated utility room in Other with open cabinets, light wood cabinets, wood worktops, multi-coloured walls, medium hardwood flooring and a concealed washer and dryer.

Medium sized eclectic single-wall utility room in Milan with a built-in sink, flat-panel cabinets, black cabinets, engineered stone countertops, multi-coloured walls, ceramic flooring, an integrated washer and dryer, multi-coloured floors, black worktops and wallpapered walls.

Remodeler: Michels Homes
Interior Design: Jami Ludens, Studio M Interiors
Cabinetry Design: Megan Dent, Studio M Kitchen and Bath
Photography: Scott Amundson Photography
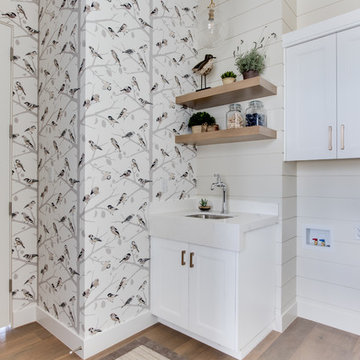
Interior Designer: Simons Design Studio
Builder: Magleby Construction
Photography: Allison Niccum
Rural single-wall utility room in Salt Lake City with multi-coloured walls, light hardwood flooring, beige floors, a submerged sink, shaker cabinets, white cabinets, quartz worktops, a side by side washer and dryer and white worktops.
Rural single-wall utility room in Salt Lake City with multi-coloured walls, light hardwood flooring, beige floors, a submerged sink, shaker cabinets, white cabinets, quartz worktops, a side by side washer and dryer and white worktops.

Design ideas for a small contemporary single-wall utility room in Moscow with a single-bowl sink, flat-panel cabinets, yellow cabinets, composite countertops, white splashback, porcelain splashback, multi-coloured walls, porcelain flooring, a stacked washer and dryer, multi-coloured floors and white worktops.
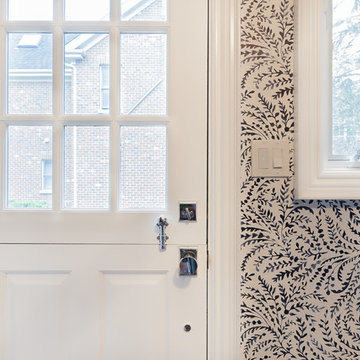
Design ideas for a medium sized traditional single-wall utility room in Chicago with a built-in sink, raised-panel cabinets, blue cabinets, engineered stone countertops, multi-coloured walls, dark hardwood flooring, a side by side washer and dryer, brown floors and white worktops.
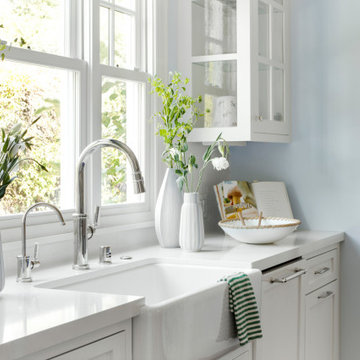
Our La Cañada studio designed this lovely home, keeping with the fun, cheerful personalities of the homeowner. The entry runner from Annie Selke is the perfect introduction to the house and its playful palette, adding a welcoming appeal. In the dining room, a beautiful, iconic Schumacher wallpaper was one of our happy finishes whose vines and garden colors begged for more vibrant colors to complement it. So we added bold green color to the trims, doors, and windows, enhancing the playful appeal. In the family room, we used a soft palette with pale blue, soft grays, and warm corals, reminiscent of pastel house palettes and crisp white trim that reflects the turquoise waters and white sandy beaches of Bermuda! The formal living room looks elegant and sophisticated, with beautiful furniture in soft blue and pastel green. The curtains nicely complement the space, and the gorgeous wooden center table anchors the space beautifully. In the kitchen, we added a custom-built, happy blue island that sits beneath the house’s namesake fabric, Hydrangea Heaven.
---Project designed by Courtney Thomas Design in La Cañada. Serving Pasadena, Glendale, Monrovia, San Marino, Sierra Madre, South Pasadena, and Altadena.
For more about Courtney Thomas Design, see here: https://www.courtneythomasdesign.com/
To learn more about this project, see here:
https://www.courtneythomasdesign.com/portfolio/elegant-family-home-la-canada/
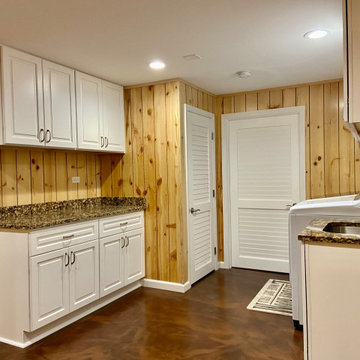
Inspiration for a medium sized modern single-wall utility room in Chicago with a submerged sink, shaker cabinets, white cabinets, quartz worktops, multi-coloured walls, concrete flooring, a side by side washer and dryer, brown floors, brown worktops and wood walls.
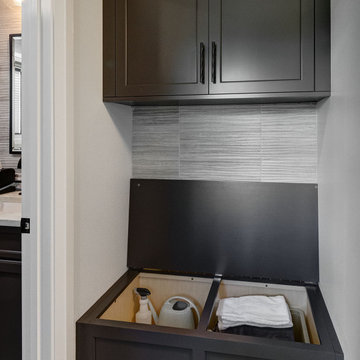
Medium sized traditional single-wall separated utility room in Chicago with a submerged sink, shaker cabinets, brown cabinets, engineered stone countertops, multi-coloured splashback, multi-coloured walls, a side by side washer and dryer, multi-coloured floors and multicoloured worktops.
Single-wall Utility Room with Multi-coloured Walls Ideas and Designs
6