Single-wall Utility Room with Slate Flooring Ideas and Designs
Refine by:
Budget
Sort by:Popular Today
201 - 220 of 222 photos
Item 1 of 3
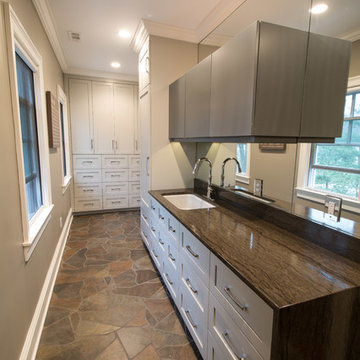
Large contemporary single-wall separated utility room in New York with a submerged sink, recessed-panel cabinets, grey cabinets, marble worktops, beige walls, slate flooring, a side by side washer and dryer, multi-coloured floors and brown worktops.
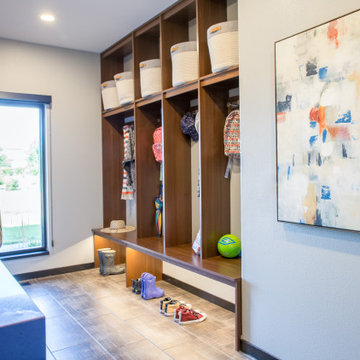
In this Cedar Rapids residence, sophistication meets bold design, seamlessly integrating dynamic accents and a vibrant palette. Every detail is meticulously planned, resulting in a captivating space that serves as a modern haven for the entire family.
Characterized by blue countertops and abundant storage, the laundry space effortlessly blends practicality and style. The mudroom is meticulously designed for streamlined organization.
---
Project by Wiles Design Group. Their Cedar Rapids-based design studio serves the entire Midwest, including Iowa City, Dubuque, Davenport, and Waterloo, as well as North Missouri and St. Louis.
For more about Wiles Design Group, see here: https://wilesdesigngroup.com/
To learn more about this project, see here: https://wilesdesigngroup.com/cedar-rapids-dramatic-family-home-design
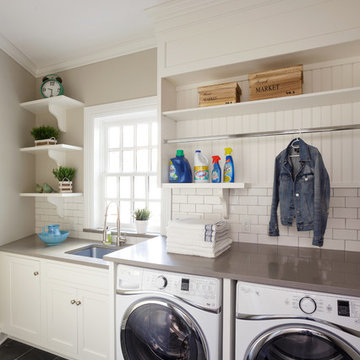
Custom Laundry area with Built in washer & dryer, shelving, undermount sink and pullout faucet.
Dervin Witmer, www.witmerphotography.com
Inspiration for a medium sized classic single-wall separated utility room in New York with a submerged sink, recessed-panel cabinets, white cabinets, composite countertops, beige walls, slate flooring, a side by side washer and dryer and grey floors.
Inspiration for a medium sized classic single-wall separated utility room in New York with a submerged sink, recessed-panel cabinets, white cabinets, composite countertops, beige walls, slate flooring, a side by side washer and dryer and grey floors.
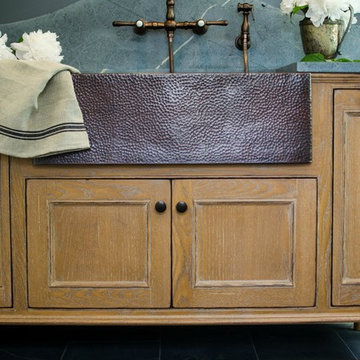
Inspiration for a medium sized traditional single-wall utility room in New York with a belfast sink, soapstone worktops, grey walls, slate flooring, recessed-panel cabinets and medium wood cabinets.
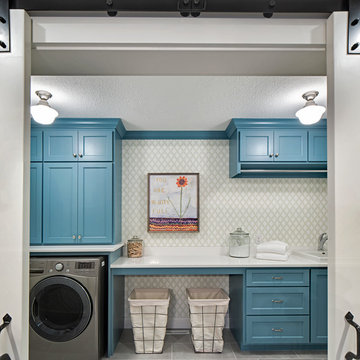
Landmark Photography
This is an example of an expansive contemporary single-wall separated utility room in Minneapolis with blue cabinets, a side by side washer and dryer, a built-in sink, shaker cabinets, marble worktops, grey walls and slate flooring.
This is an example of an expansive contemporary single-wall separated utility room in Minneapolis with blue cabinets, a side by side washer and dryer, a built-in sink, shaker cabinets, marble worktops, grey walls and slate flooring.
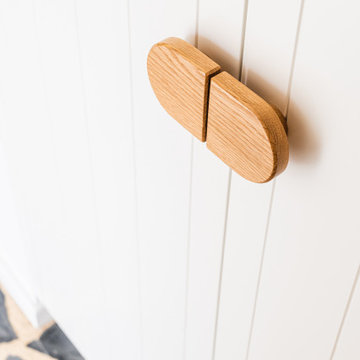
Laundry room storage for a beach house. White panelled under bench cupboards. The rounded timber catch adding a retro vibe to fit this mid-century beach house renovation.
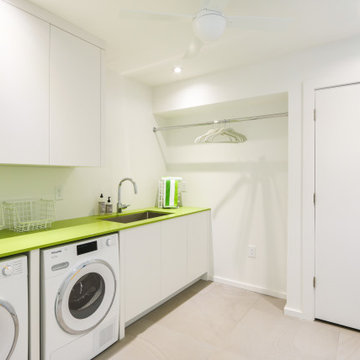
Design ideas for a small modern single-wall separated utility room in Atlanta with a submerged sink, flat-panel cabinets, white cabinets, composite countertops, white walls, slate flooring, a side by side washer and dryer, beige floors and green worktops.
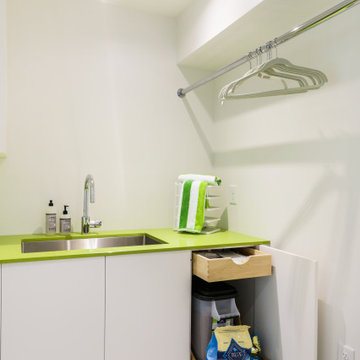
Inspiration for a small modern single-wall separated utility room in Atlanta with a submerged sink, flat-panel cabinets, white cabinets, composite countertops, white walls, slate flooring, a side by side washer and dryer, beige floors and green worktops.
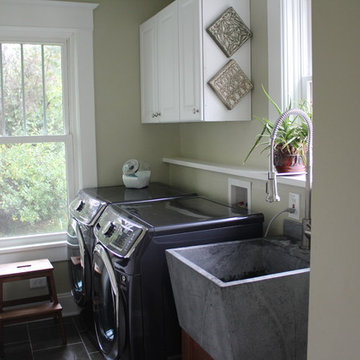
Design ideas for a small traditional single-wall separated utility room in Other with a single-bowl sink, raised-panel cabinets, white cabinets, a side by side washer and dryer, beige walls and slate flooring.
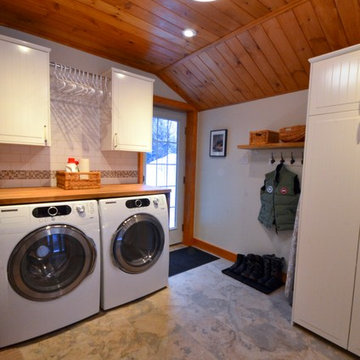
This is an example of a medium sized traditional single-wall utility room in Ottawa with shaker cabinets, white cabinets, wood worktops, white walls, slate flooring and a side by side washer and dryer.
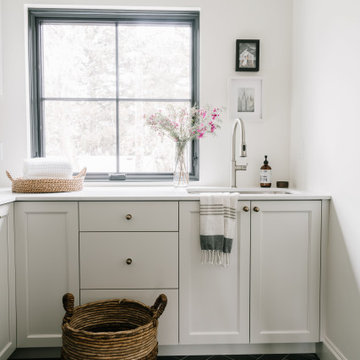
Medium sized traditional single-wall separated utility room in Salt Lake City with a built-in sink, shaker cabinets, white cabinets, engineered stone countertops, white walls, slate flooring, a side by side washer and dryer, black floors and white worktops.
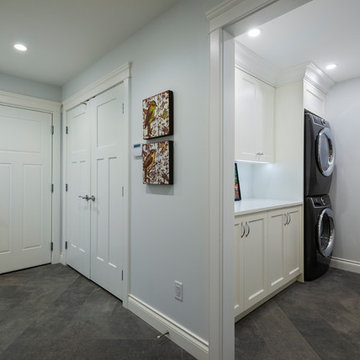
photography: Paul Grdina
Inspiration for a large traditional single-wall utility room in Vancouver with a belfast sink, shaker cabinets, white cabinets, engineered stone countertops, white walls, slate flooring, a stacked washer and dryer, grey floors and white worktops.
Inspiration for a large traditional single-wall utility room in Vancouver with a belfast sink, shaker cabinets, white cabinets, engineered stone countertops, white walls, slate flooring, a stacked washer and dryer, grey floors and white worktops.
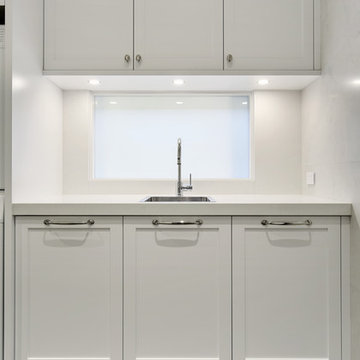
Tall shaker style laundry, designed and made at the same time as the matching kitchen.
Photos: Paul Worsley @ Live By The Sea
Photo of a medium sized classic single-wall utility room in Sydney with a single-bowl sink, shaker cabinets, white cabinets, engineered stone countertops, white walls, slate flooring, a stacked washer and dryer and grey floors.
Photo of a medium sized classic single-wall utility room in Sydney with a single-bowl sink, shaker cabinets, white cabinets, engineered stone countertops, white walls, slate flooring, a stacked washer and dryer and grey floors.
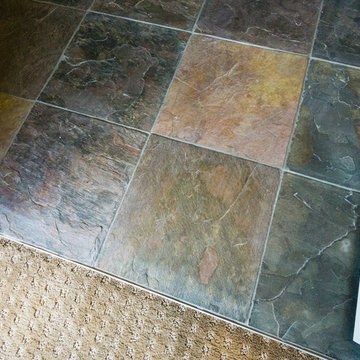
Jason Walchli
Design ideas for a small classic single-wall separated utility room in Portland with green walls, slate flooring and a side by side washer and dryer.
Design ideas for a small classic single-wall separated utility room in Portland with green walls, slate flooring and a side by side washer and dryer.
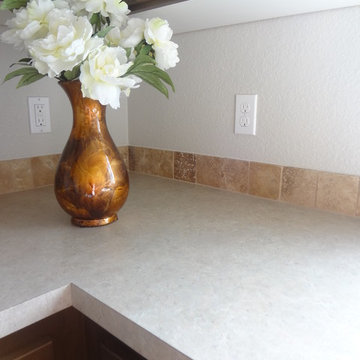
Builder/Remodeler: M&S Resources- Phillip Moreno/ Materials provided by: Cherry City Interiors & Design/ Interior Design by: Shelli Dierck & Leslie Kampstra/ Photographs by: Shelli Dierck &
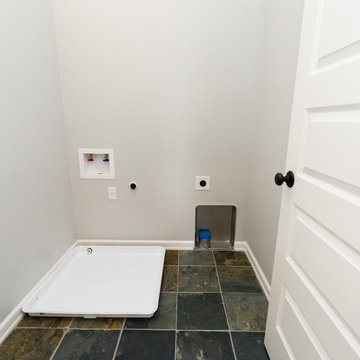
Jason Walchli
Design ideas for a medium sized traditional single-wall separated utility room in Portland with beige walls, slate flooring and a side by side washer and dryer.
Design ideas for a medium sized traditional single-wall separated utility room in Portland with beige walls, slate flooring and a side by side washer and dryer.
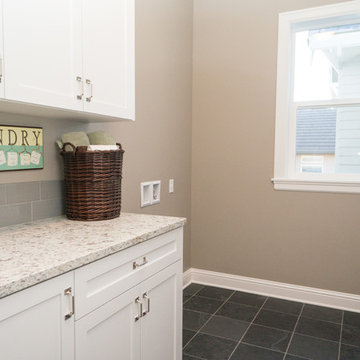
Jason Walchli
Design ideas for a medium sized traditional single-wall separated utility room in Portland with recessed-panel cabinets, white cabinets, granite worktops, grey walls, slate flooring and a side by side washer and dryer.
Design ideas for a medium sized traditional single-wall separated utility room in Portland with recessed-panel cabinets, white cabinets, granite worktops, grey walls, slate flooring and a side by side washer and dryer.
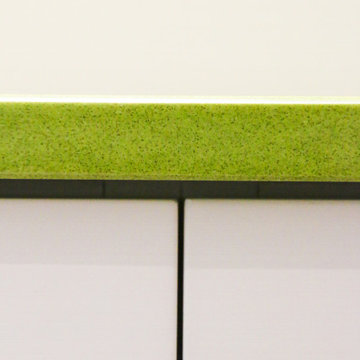
Inspiration for a small modern single-wall separated utility room in Atlanta with a submerged sink, flat-panel cabinets, white cabinets, composite countertops, white walls, slate flooring, a side by side washer and dryer, beige floors and green worktops.
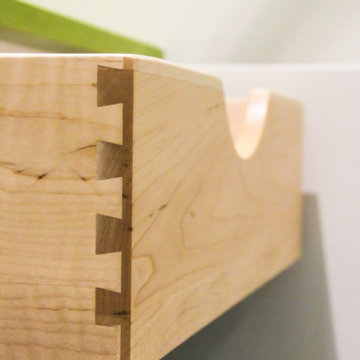
Design ideas for a small modern single-wall separated utility room in Atlanta with a submerged sink, flat-panel cabinets, white cabinets, composite countertops, white walls, slate flooring, a side by side washer and dryer, beige floors and green worktops.
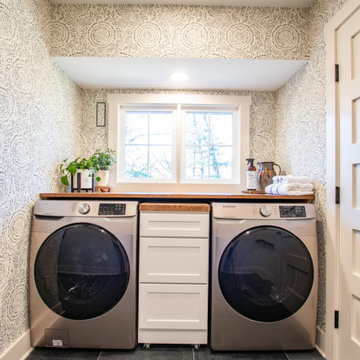
Classic single-wall utility room in Other with shaker cabinets, white cabinets, wood worktops, window splashback, blue walls, slate flooring, a side by side washer and dryer, grey floors, brown worktops and wallpapered walls.
Single-wall Utility Room with Slate Flooring Ideas and Designs
11