Single-wall Utility Room with Slate Flooring Ideas and Designs
Refine by:
Budget
Sort by:Popular Today
161 - 180 of 222 photos
Item 1 of 3
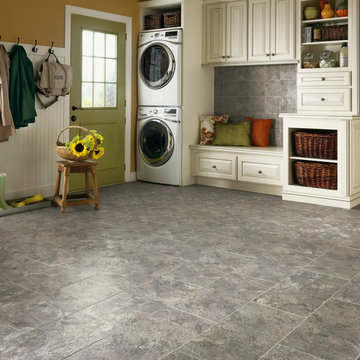
Inspiration for a medium sized classic single-wall utility room in Other with raised-panel cabinets, white cabinets, yellow walls, slate flooring and a stacked washer and dryer.
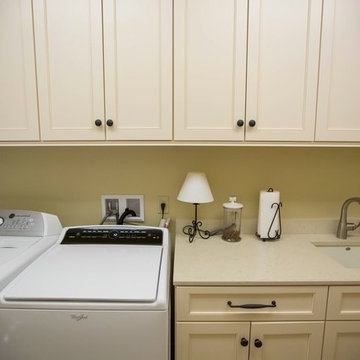
Photo of a large traditional single-wall separated utility room in Other with a submerged sink, recessed-panel cabinets, white cabinets, composite countertops, beige walls, slate flooring, a side by side washer and dryer and brown floors.
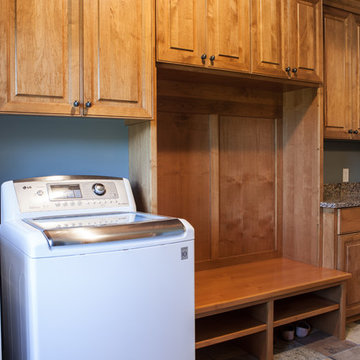
Design ideas for a medium sized classic single-wall utility room in Minneapolis with raised-panel cabinets, medium wood cabinets, engineered stone countertops, blue walls, slate flooring and a side by side washer and dryer.
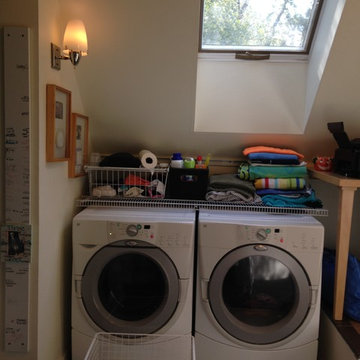
ma2 architects
The skylight helps bring in light and increases the headroom in the laundry area
Design ideas for a traditional single-wall utility room in Other with slate flooring and a side by side washer and dryer.
Design ideas for a traditional single-wall utility room in Other with slate flooring and a side by side washer and dryer.
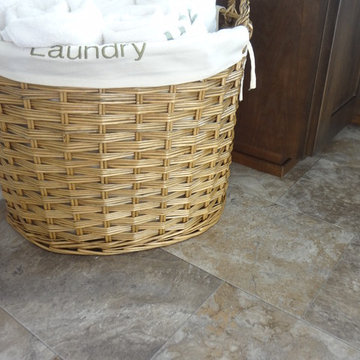
Builder/Remodeler: M&S Resources- Phillip Moreno/ Materials provided by: Cherry City Interiors & Design/ Interior Design by: Shelli Dierck & Leslie Kampstra/ Photographs by: Shelli Dierck &
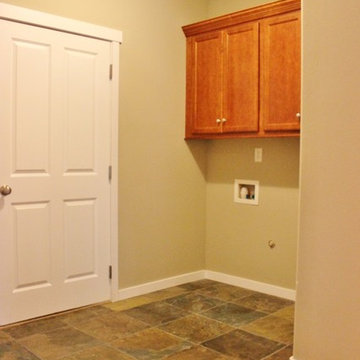
Michael Shkurat
Design ideas for a small contemporary single-wall utility room in Seattle with flat-panel cabinets, medium wood cabinets, beige walls, slate flooring and a side by side washer and dryer.
Design ideas for a small contemporary single-wall utility room in Seattle with flat-panel cabinets, medium wood cabinets, beige walls, slate flooring and a side by side washer and dryer.
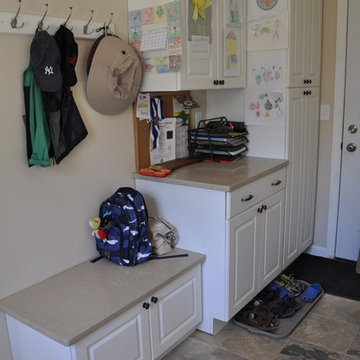
Manny Fernandez
Photo of a single-wall utility room in New York with raised-panel cabinets, white cabinets, engineered stone countertops and slate flooring.
Photo of a single-wall utility room in New York with raised-panel cabinets, white cabinets, engineered stone countertops and slate flooring.
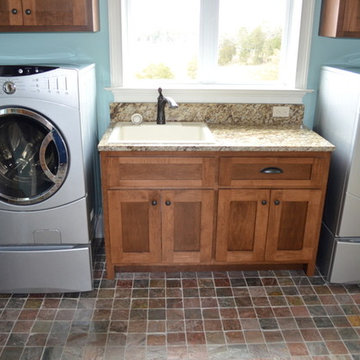
This laundry room features a 3" frame Shaker style door and is finished in a Toffee stain.
Design ideas for a medium sized classic single-wall utility room in Nashville with a single-bowl sink, shaker cabinets, medium wood cabinets, granite worktops, blue walls, slate flooring and a side by side washer and dryer.
Design ideas for a medium sized classic single-wall utility room in Nashville with a single-bowl sink, shaker cabinets, medium wood cabinets, granite worktops, blue walls, slate flooring and a side by side washer and dryer.
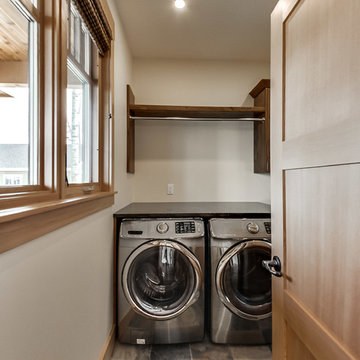
3D Scan Experts
Inspiration for a medium sized classic single-wall separated utility room in Calgary with shaker cabinets, medium wood cabinets, quartz worktops, slate flooring and a side by side washer and dryer.
Inspiration for a medium sized classic single-wall separated utility room in Calgary with shaker cabinets, medium wood cabinets, quartz worktops, slate flooring and a side by side washer and dryer.
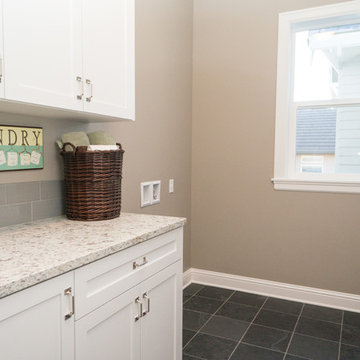
Jason Walchli
Design ideas for a medium sized traditional single-wall separated utility room in Portland with recessed-panel cabinets, white cabinets, granite worktops, grey walls, slate flooring and a side by side washer and dryer.
Design ideas for a medium sized traditional single-wall separated utility room in Portland with recessed-panel cabinets, white cabinets, granite worktops, grey walls, slate flooring and a side by side washer and dryer.
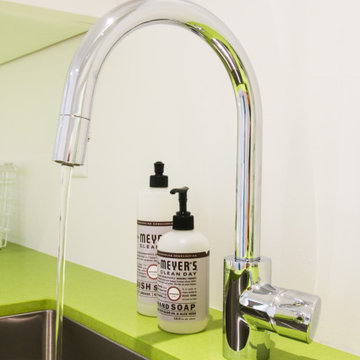
Design ideas for a small modern single-wall separated utility room in Atlanta with a submerged sink, flat-panel cabinets, white cabinets, composite countertops, white walls, slate flooring, a side by side washer and dryer, beige floors and green worktops.
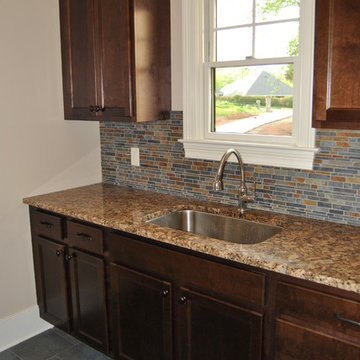
WoodPointe - Residential Contractor / Architect
Design ideas for a large classic single-wall utility room in Other with a submerged sink, recessed-panel cabinets, dark wood cabinets, granite worktops, beige walls, slate flooring, grey floors and beige worktops.
Design ideas for a large classic single-wall utility room in Other with a submerged sink, recessed-panel cabinets, dark wood cabinets, granite worktops, beige walls, slate flooring, grey floors and beige worktops.
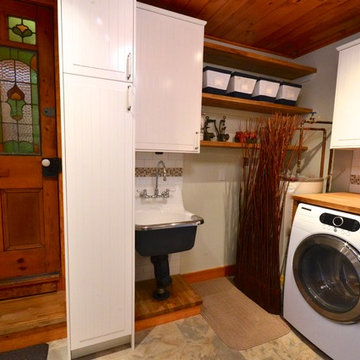
This is an example of a medium sized classic single-wall utility room in Ottawa with an utility sink, shaker cabinets, white cabinets, wood worktops, white walls, slate flooring and a side by side washer and dryer.
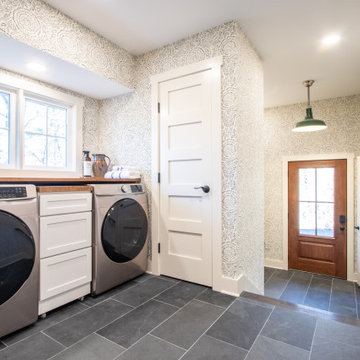
Traditional single-wall utility room in Other with shaker cabinets, white cabinets, wood worktops, window splashback, blue walls, slate flooring, a side by side washer and dryer, grey floors, brown worktops and wallpapered walls.
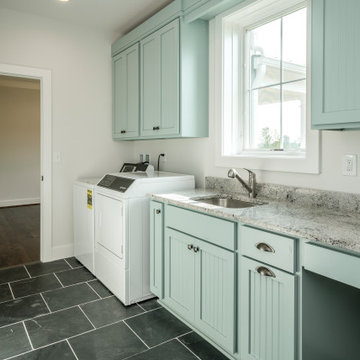
Large laundry with slate floors and light blue farmhouse cabinets.
Large rural single-wall utility room in Other with a built-in sink, beaded cabinets, blue cabinets, granite worktops, grey splashback, granite splashback, grey walls, slate flooring, a side by side washer and dryer, black floors and grey worktops.
Large rural single-wall utility room in Other with a built-in sink, beaded cabinets, blue cabinets, granite worktops, grey splashback, granite splashback, grey walls, slate flooring, a side by side washer and dryer, black floors and grey worktops.
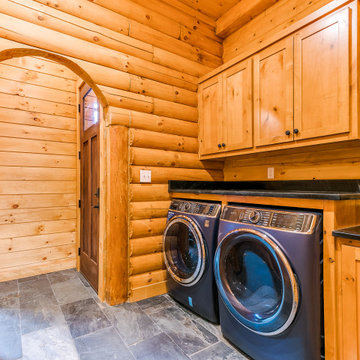
Inspiration for a rustic single-wall utility room in Other with a submerged sink, shaker cabinets, soapstone worktops, slate flooring and a side by side washer and dryer.
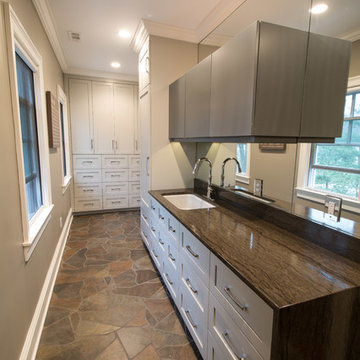
Large contemporary single-wall separated utility room in New York with a submerged sink, recessed-panel cabinets, grey cabinets, marble worktops, beige walls, slate flooring, a side by side washer and dryer, multi-coloured floors and brown worktops.
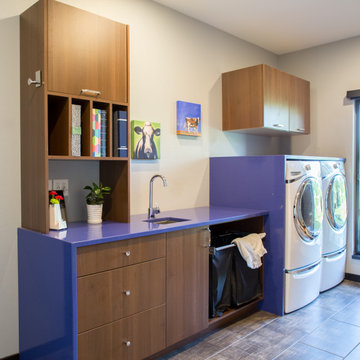
In this Cedar Rapids residence, sophistication meets bold design, seamlessly integrating dynamic accents and a vibrant palette. Every detail is meticulously planned, resulting in a captivating space that serves as a modern haven for the entire family.
Characterized by blue countertops and abundant storage, the laundry space effortlessly blends practicality and style. The mudroom is meticulously designed for streamlined organization.
---
Project by Wiles Design Group. Their Cedar Rapids-based design studio serves the entire Midwest, including Iowa City, Dubuque, Davenport, and Waterloo, as well as North Missouri and St. Louis.
For more about Wiles Design Group, see here: https://wilesdesigngroup.com/
To learn more about this project, see here: https://wilesdesigngroup.com/cedar-rapids-dramatic-family-home-design
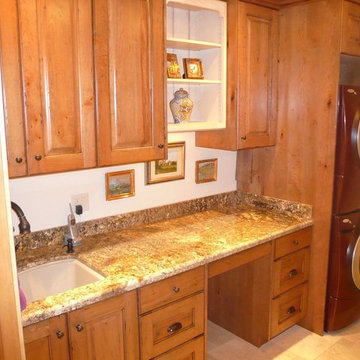
Medium sized traditional single-wall separated utility room in Salt Lake City with a submerged sink, shaker cabinets, light wood cabinets, granite worktops, white walls, slate flooring, a stacked washer and dryer, beige floors and brown worktops.
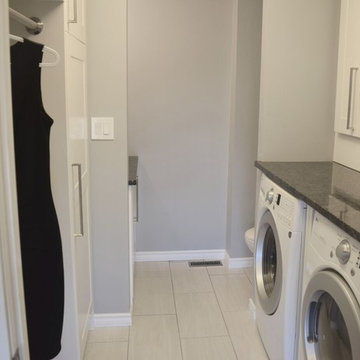
Medium sized contemporary single-wall utility room in Calgary with shaker cabinets, white cabinets, granite worktops, white walls, slate flooring, a side by side washer and dryer and white floors.
Single-wall Utility Room with Slate Flooring Ideas and Designs
9