Single-wall Utility Room with Slate Flooring Ideas and Designs
Refine by:
Budget
Sort by:Popular Today
101 - 120 of 222 photos
Item 1 of 3

This is an example of a medium sized traditional single-wall separated utility room in San Francisco with a single-bowl sink, shaker cabinets, white cabinets, engineered stone countertops, grey walls, slate flooring, a side by side washer and dryer, grey floors and grey worktops.
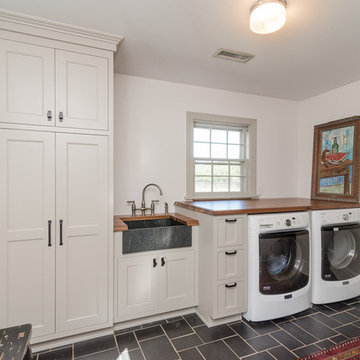
Small single-wall separated utility room in Richmond with a belfast sink, recessed-panel cabinets, wood worktops, white walls, slate flooring and a side by side washer and dryer.
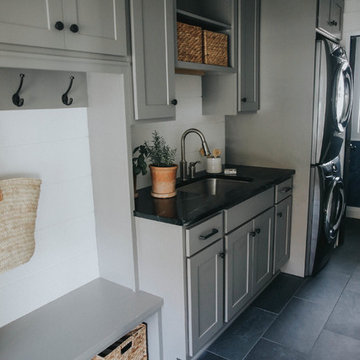
Quarry Road +
QUARRY ROAD
We transformed this 1980’s Colonial eyesore into a beautiful, light-filled home that's completely family friendly. Opening up the floor plan eased traffic flow and replacing dated details with timeless furnishings and finishes created a clean, classic, modern take on 'farmhouse' style. All cabinetry, fireplace and beam details were designed and handcrafted by Teaselwood Design.
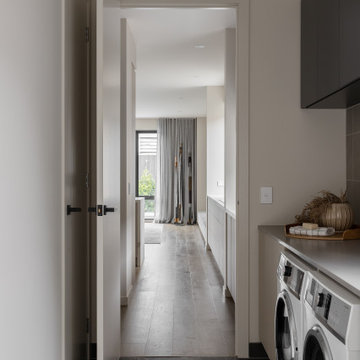
Spacious laundry with separate entrance, connected to the butlers pantry and kitchen.
Design ideas for a medium sized contemporary single-wall separated utility room in Melbourne with brown cabinets, engineered stone countertops, grey splashback, porcelain splashback, white walls, slate flooring, a side by side washer and dryer, grey floors and white worktops.
Design ideas for a medium sized contemporary single-wall separated utility room in Melbourne with brown cabinets, engineered stone countertops, grey splashback, porcelain splashback, white walls, slate flooring, a side by side washer and dryer, grey floors and white worktops.
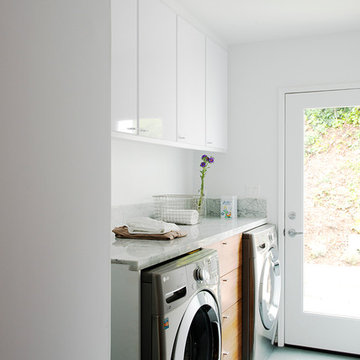
Photos by Philippe Le Berre
Design ideas for a medium sized modern single-wall separated utility room in Los Angeles with flat-panel cabinets, marble worktops, white walls, slate flooring, a side by side washer and dryer and white cabinets.
Design ideas for a medium sized modern single-wall separated utility room in Los Angeles with flat-panel cabinets, marble worktops, white walls, slate flooring, a side by side washer and dryer and white cabinets.
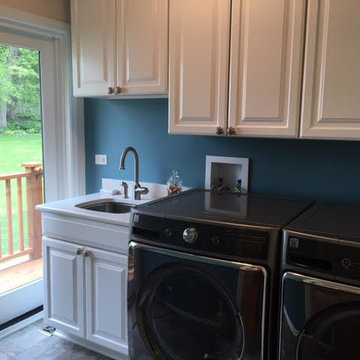
Photo of a medium sized traditional single-wall utility room in Chicago with a submerged sink, raised-panel cabinets, white cabinets, composite countertops, blue walls, slate flooring, a side by side washer and dryer and multi-coloured floors.
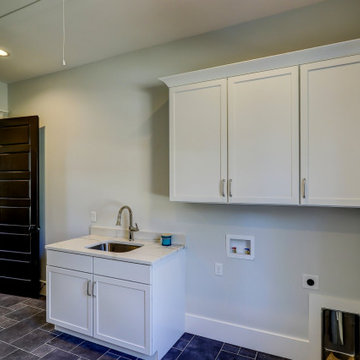
Eudora Cabinetry in Bright White and Decorative Hardware by Hardware Resources
Photo of a medium sized country single-wall separated utility room in Other with a submerged sink, shaker cabinets, white cabinets, engineered stone countertops, grey walls, slate flooring, a side by side washer and dryer, black floors and white worktops.
Photo of a medium sized country single-wall separated utility room in Other with a submerged sink, shaker cabinets, white cabinets, engineered stone countertops, grey walls, slate flooring, a side by side washer and dryer, black floors and white worktops.
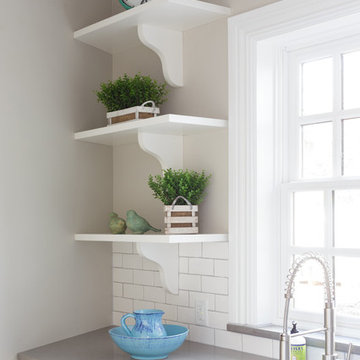
Dervin Witmer, www.witmerphotography.com
This is an example of a medium sized classic single-wall separated utility room in New York with a submerged sink, white cabinets, beige walls, a side by side washer and dryer, recessed-panel cabinets, composite countertops, slate flooring and grey floors.
This is an example of a medium sized classic single-wall separated utility room in New York with a submerged sink, white cabinets, beige walls, a side by side washer and dryer, recessed-panel cabinets, composite countertops, slate flooring and grey floors.
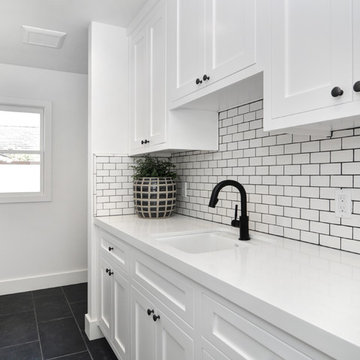
Medium sized nautical single-wall separated utility room in Orange County with a submerged sink, shaker cabinets, white cabinets, engineered stone countertops, white walls, slate flooring, black floors and white worktops.
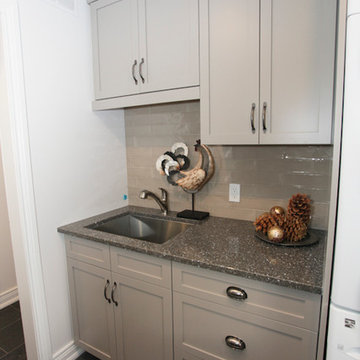
This was a major full home renovation, transforming an old dated home with a strange layout into a modern custom space. Highlights are the brand new stylish kitchen with in-counter beer taps, cozy hot tub room, and outdoor bar, cooking and dining area.
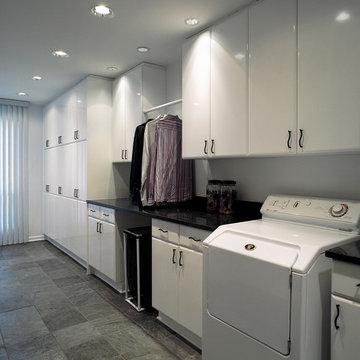
Photo of a medium sized contemporary single-wall utility room in Chicago with flat-panel cabinets, white cabinets, granite worktops, white walls, slate flooring, a side by side washer and dryer and black worktops.
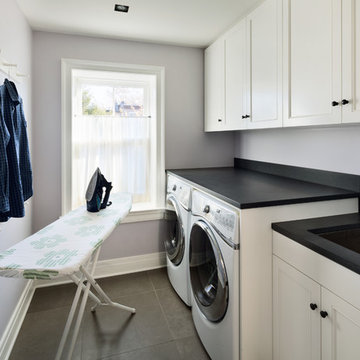
Photographer Amanda Kirkpatrick
Johann Grobler Architects
Classic single-wall separated utility room in New York with a submerged sink, white cabinets, grey walls, slate flooring and a side by side washer and dryer.
Classic single-wall separated utility room in New York with a submerged sink, white cabinets, grey walls, slate flooring and a side by side washer and dryer.
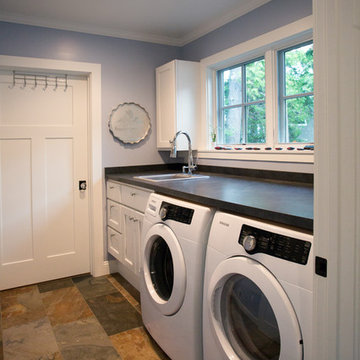
As written in Northern Home & Cottage by Elizabeth Edwards
In general, Bryan and Connie Rellinger loved the charm of the old cottage they purchased on a Crooked Lake peninsula, north of Petoskey. Specifically, however, the presence of a live-well in the kitchen (a huge cement basin with running water for keeping fish alive was right in the kitchen entryway, seriously), rickety staircase and green shag carpet, not so much. An extreme renovation was the only solution. The downside? The rebuild would have to fit into the smallish nonconforming footprint. The upside? That footprint was built when folks could place a building close enough to the water to feel like they could dive in from the house. Ahhh...
Stephanie Baldwin of Edgewater Design helped the Rellingers come up with a timeless cottage design that breathes efficiency into every nook and cranny. It also expresses the synergy of Bryan, Connie and Stephanie, who emailed each other links to products they liked throughout the building process. That teamwork resulted in an interior that sports a young take on classic cottage. Highlights include a brass sink and light fixtures, coffered ceilings with wide beadboard planks, leathered granite kitchen counters and a way-cool floor made of American chestnut planks from an old barn.
Thanks to an abundant use of windows that deliver a grand view of Crooked Lake, the home feels airy and much larger than it is. Bryan and Connie also love how well the layout functions for their family - especially when they are entertaining. The kids' bedrooms are off a large landing at the top of the stairs - roomy enough to double as an entertainment room. When the adults are enjoying cocktail hour or a dinner party downstairs, they can pull a sliding door across the kitchen/great room area to seal it off from the kids' ruckus upstairs (or vice versa!).
From its gray-shingled dormers to its sweet white window boxes, this charmer on Crooked Lake is packed with ideas!
- Jacqueline Southby Photography
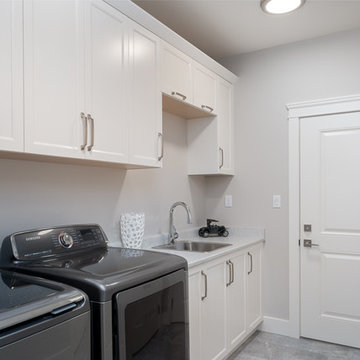
Inspiration for a medium sized traditional single-wall separated utility room in Other with a built-in sink, recessed-panel cabinets, white cabinets, laminate countertops, beige walls, slate flooring, a side by side washer and dryer, grey floors and grey worktops.
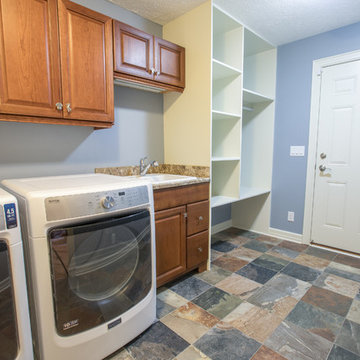
This is an example of a medium sized classic single-wall separated utility room in Detroit with a submerged sink, raised-panel cabinets, medium wood cabinets, granite worktops, blue walls, slate flooring and a side by side washer and dryer.
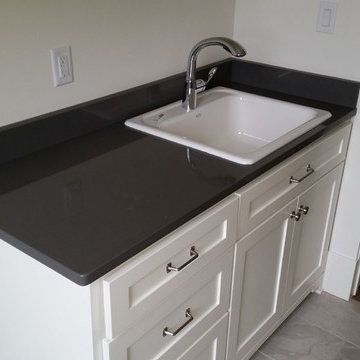
Photo of a medium sized modern single-wall utility room in Little Rock with a built-in sink, shaker cabinets, white cabinets, engineered stone countertops, white walls and slate flooring.
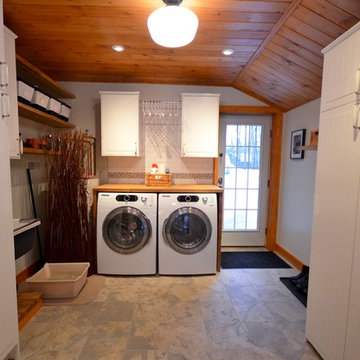
Photo of a medium sized classic single-wall utility room in Ottawa with an utility sink, shaker cabinets, white cabinets, wood worktops, white walls, slate flooring and a side by side washer and dryer.
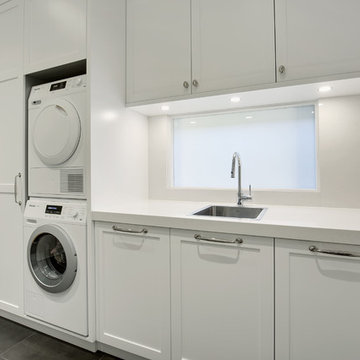
Tall shaker style laundry, designed and made at the same time as the matching kitchen.
Photos: Paul Worsley @ Live By The Sea
Medium sized classic single-wall utility room in Sydney with a single-bowl sink, shaker cabinets, white cabinets, engineered stone countertops, white walls, slate flooring, a stacked washer and dryer and grey floors.
Medium sized classic single-wall utility room in Sydney with a single-bowl sink, shaker cabinets, white cabinets, engineered stone countertops, white walls, slate flooring, a stacked washer and dryer and grey floors.
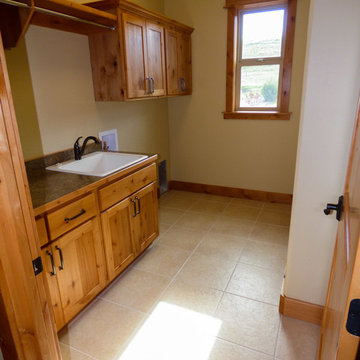
Laundry Room with wood storage cabinets, deep utility sink and slate flooring.
Big Sky Builders of Montana, Inc.
Medium sized classic single-wall utility room in Other with shaker cabinets, laminate countertops, slate flooring, a side by side washer and dryer, medium wood cabinets and a built-in sink.
Medium sized classic single-wall utility room in Other with shaker cabinets, laminate countertops, slate flooring, a side by side washer and dryer, medium wood cabinets and a built-in sink.
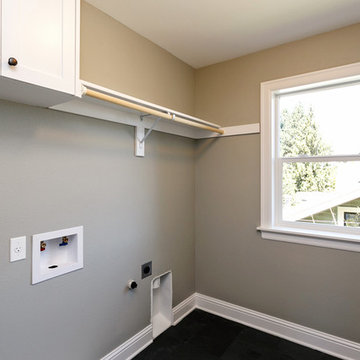
Medium sized classic single-wall separated utility room in Portland with recessed-panel cabinets, white cabinets, grey walls, slate flooring and a side by side washer and dryer.
Single-wall Utility Room with Slate Flooring Ideas and Designs
6