Single-wall Utility Room with Slate Flooring Ideas and Designs
Refine by:
Budget
Sort by:Popular Today
81 - 100 of 222 photos
Item 1 of 3
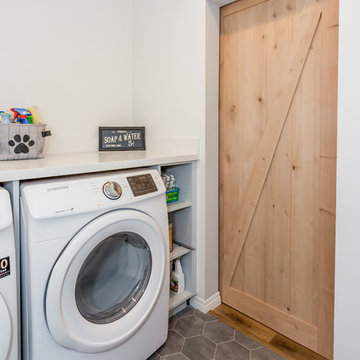
Inside of laundry room with honeycomb flooring tile, and sliding wooden barn door.
Inspiration for a medium sized farmhouse single-wall separated utility room in Los Angeles with open cabinets, grey cabinets, engineered stone countertops, white walls, slate flooring, a side by side washer and dryer, grey floors and grey worktops.
Inspiration for a medium sized farmhouse single-wall separated utility room in Los Angeles with open cabinets, grey cabinets, engineered stone countertops, white walls, slate flooring, a side by side washer and dryer, grey floors and grey worktops.
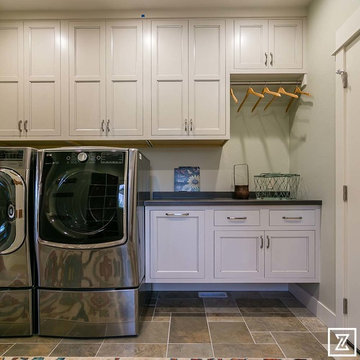
This laundry room/mud room is located between the kitchen and garage and has plenty of cabinets.
Photo by Parade Craze
Photo of a medium sized traditional single-wall separated utility room in Other with shaker cabinets, white cabinets, white walls, slate flooring and a side by side washer and dryer.
Photo of a medium sized traditional single-wall separated utility room in Other with shaker cabinets, white cabinets, white walls, slate flooring and a side by side washer and dryer.
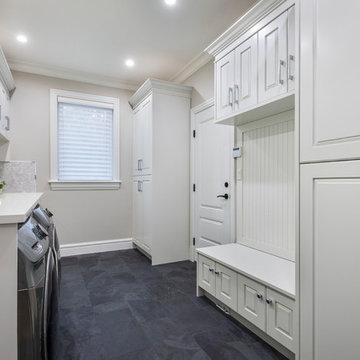
This laundry room is designed to serve a busy family, or a quiet household. Plenty of space for the kids and their backpacks, or shoes. Cabinets above the sink are taller to accommodate a drying rack. Plenty of storage keeps a neat and tidy room.
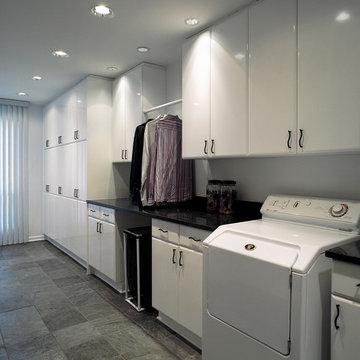
Photo of a medium sized contemporary single-wall utility room in Chicago with flat-panel cabinets, white cabinets, granite worktops, white walls, slate flooring, a side by side washer and dryer and black worktops.
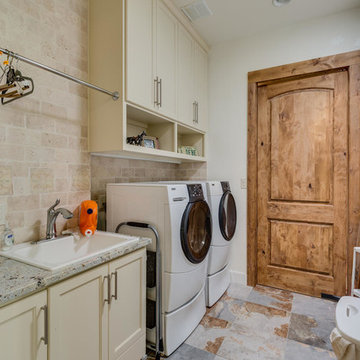
Laundry Room with functional counters and additional storage
Design ideas for a medium sized rustic single-wall separated utility room in Austin with a built-in sink, recessed-panel cabinets, white cabinets, granite worktops, white walls, slate flooring, a side by side washer and dryer and multi-coloured floors.
Design ideas for a medium sized rustic single-wall separated utility room in Austin with a built-in sink, recessed-panel cabinets, white cabinets, granite worktops, white walls, slate flooring, a side by side washer and dryer and multi-coloured floors.
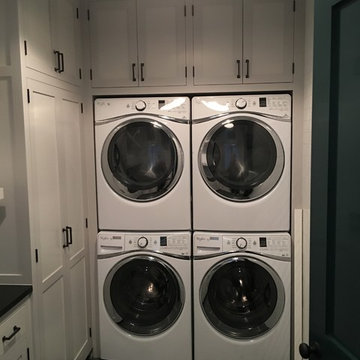
Floor - Basaltina
Photo of a medium sized traditional single-wall separated utility room in New York with recessed-panel cabinets, white cabinets, composite countertops, white walls, slate flooring and a stacked washer and dryer.
Photo of a medium sized traditional single-wall separated utility room in New York with recessed-panel cabinets, white cabinets, composite countertops, white walls, slate flooring and a stacked washer and dryer.
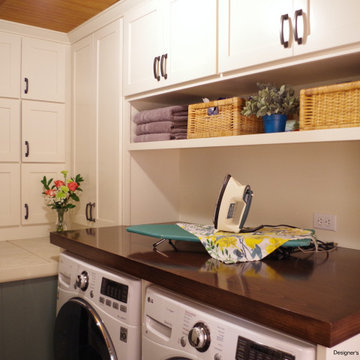
Hardworking laundry room that needed to provide storage, and folding space for this large family.
This is an example of a small classic single-wall utility room in Portland with a single-bowl sink, shaker cabinets, white cabinets, wood worktops, green walls, slate flooring, a side by side washer and dryer, brown worktops and a wood ceiling.
This is an example of a small classic single-wall utility room in Portland with a single-bowl sink, shaker cabinets, white cabinets, wood worktops, green walls, slate flooring, a side by side washer and dryer, brown worktops and a wood ceiling.
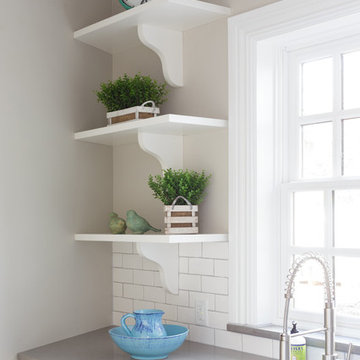
Dervin Witmer, www.witmerphotography.com
This is an example of a medium sized classic single-wall separated utility room in New York with a submerged sink, white cabinets, beige walls, a side by side washer and dryer, recessed-panel cabinets, composite countertops, slate flooring and grey floors.
This is an example of a medium sized classic single-wall separated utility room in New York with a submerged sink, white cabinets, beige walls, a side by side washer and dryer, recessed-panel cabinets, composite countertops, slate flooring and grey floors.
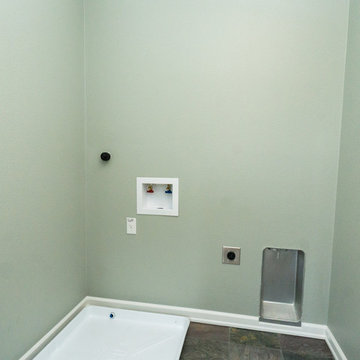
Jason Walchli
This is an example of a small classic single-wall separated utility room in Portland with green walls, slate flooring and a side by side washer and dryer.
This is an example of a small classic single-wall separated utility room in Portland with green walls, slate flooring and a side by side washer and dryer.
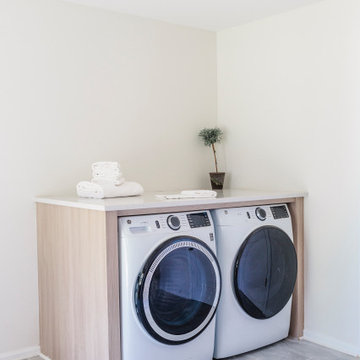
Laundry room with side by side washer and dryer configuration in a light wood surrounding with countertop.
Inspiration for a medium sized contemporary single-wall utility room in Birmingham with flat-panel cabinets, light wood cabinets, white walls, slate flooring, a side by side washer and dryer, grey floors and white worktops.
Inspiration for a medium sized contemporary single-wall utility room in Birmingham with flat-panel cabinets, light wood cabinets, white walls, slate flooring, a side by side washer and dryer, grey floors and white worktops.
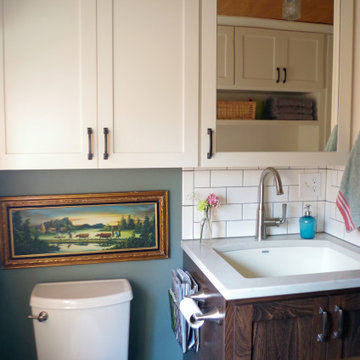
This Hardworking laundry room also needed to add an additional powder room area for this large family. The vanity sink doubles as a deep laundry sink and the built-in cabinetry and medicine cabinet provides overflow storage from the main bathroom.
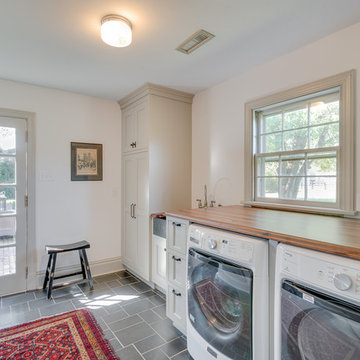
Photo of a small single-wall separated utility room in Richmond with a belfast sink, recessed-panel cabinets, wood worktops, white walls, slate flooring and a side by side washer and dryer.
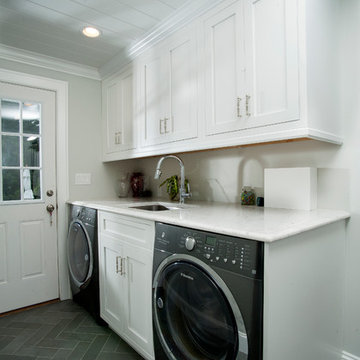
Inspiration for a medium sized traditional single-wall separated utility room in New York with a submerged sink, shaker cabinets, white cabinets, marble worktops, grey walls, slate flooring and grey floors.
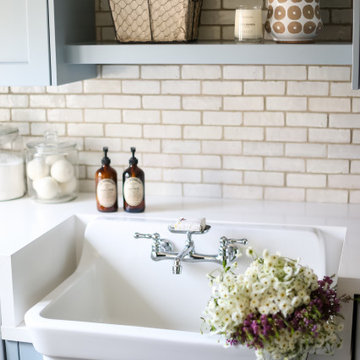
Photo of a medium sized country single-wall separated utility room in San Diego with engineered stone countertops, slate flooring and white worktops.
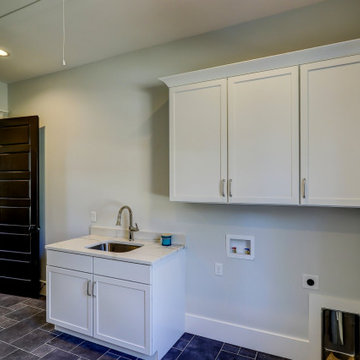
Eudora Cabinetry in Bright White and Decorative Hardware by Hardware Resources
Photo of a medium sized country single-wall separated utility room in Other with a submerged sink, shaker cabinets, white cabinets, engineered stone countertops, grey walls, slate flooring, a side by side washer and dryer, black floors and white worktops.
Photo of a medium sized country single-wall separated utility room in Other with a submerged sink, shaker cabinets, white cabinets, engineered stone countertops, grey walls, slate flooring, a side by side washer and dryer, black floors and white worktops.
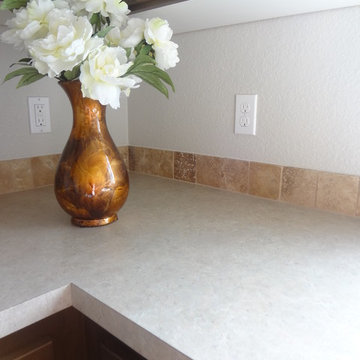
Builder/Remodeler: M&S Resources- Phillip Moreno/ Materials provided by: Cherry City Interiors & Design/ Interior Design by: Shelli Dierck & Leslie Kampstra/ Photographs by: Shelli Dierck &
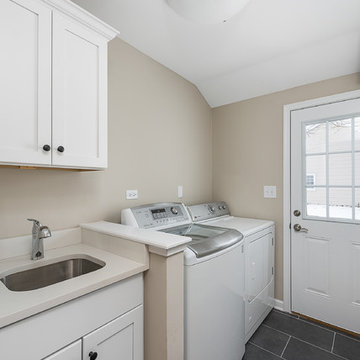
Inspiration for a small traditional single-wall separated utility room in Chicago with a submerged sink, shaker cabinets, yellow cabinets, composite countertops, beige walls, slate flooring, a side by side washer and dryer, black floors and beige worktops.
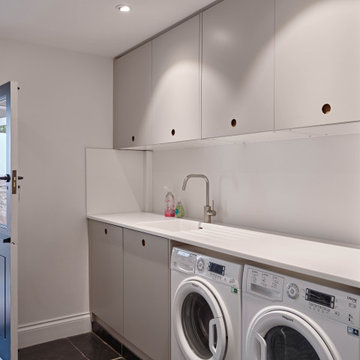
This is an example of a modern single-wall utility room in Devon with a built-in sink, flat-panel cabinets, grey cabinets, composite countertops, white walls, slate flooring, a side by side washer and dryer, grey floors and white worktops.
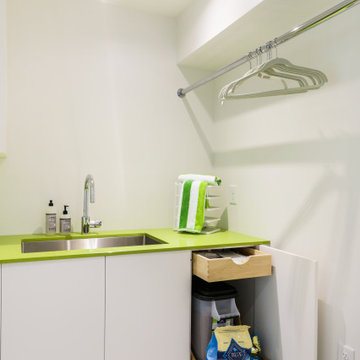
Inspiration for a small modern single-wall separated utility room in Atlanta with a submerged sink, flat-panel cabinets, white cabinets, composite countertops, white walls, slate flooring, a side by side washer and dryer, beige floors and green worktops.
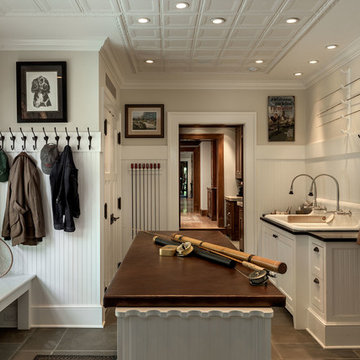
Rob Karosis
Photo of a medium sized farmhouse single-wall utility room in New York with white walls, slate flooring, a built-in sink, flat-panel cabinets, white cabinets, granite worktops, a side by side washer and dryer and beige floors.
Photo of a medium sized farmhouse single-wall utility room in New York with white walls, slate flooring, a built-in sink, flat-panel cabinets, white cabinets, granite worktops, a side by side washer and dryer and beige floors.
Single-wall Utility Room with Slate Flooring Ideas and Designs
5