Single-wall Utility Room with Slate Flooring Ideas and Designs
Refine by:
Budget
Sort by:Popular Today
21 - 40 of 222 photos
Item 1 of 3

Soft, minimal, white and timeless laundry renovation for a beach front home on the Fleurieu Peninsula of South Australia. Practical as well as beautiful, with drying rack, large square sink and overhead storage.
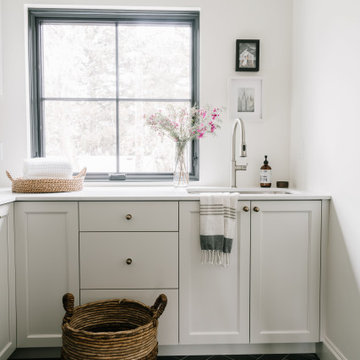
Medium sized traditional single-wall separated utility room in Salt Lake City with a built-in sink, shaker cabinets, white cabinets, engineered stone countertops, white walls, slate flooring, a side by side washer and dryer, black floors and white worktops.
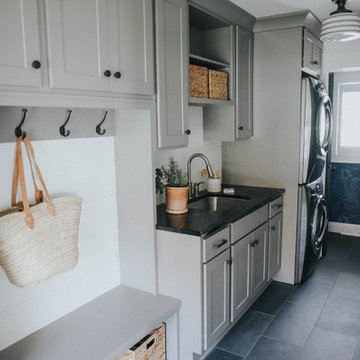
Quarry Road +
QUARRY ROAD
We transformed this 1980’s Colonial eyesore into a beautiful, light-filled home that's completely family friendly. Opening up the floor plan eased traffic flow and replacing dated details with timeless furnishings and finishes created a clean, classic, modern take on 'farmhouse' style. All cabinetry, fireplace and beam details were designed and handcrafted by Teaselwood Design.
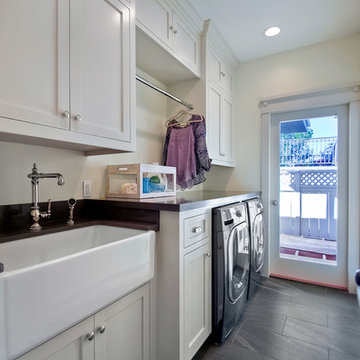
Medium sized country single-wall separated utility room in San Diego with a belfast sink, shaker cabinets, white cabinets, white walls, slate flooring and a side by side washer and dryer.

Contemporary single-wall separated utility room in Perth with a built-in sink, flat-panel cabinets, white cabinets, wood worktops, white walls, slate flooring, a side by side washer and dryer, grey floors and brown worktops.

This is an example of a medium sized rural single-wall utility room in Chicago with a submerged sink, shaker cabinets, white cabinets, wood worktops, white walls, slate flooring, a side by side washer and dryer, grey floors and brown worktops.

Large traditional single-wall utility room in Other with shaker cabinets, white cabinets, soapstone worktops, slate flooring, a concealed washer and dryer, grey worktops and grey walls.
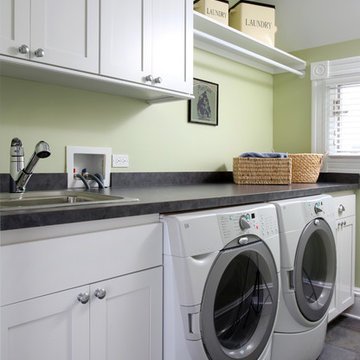
This second floor laundry room was part of a whole house renovation and addition completed by Normandy Remodeling. Award winning designer Vince Weber created this space for the homeowners in order to add convenience and functionality to their new addition.
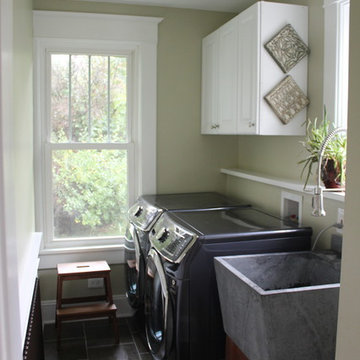
Inspiration for a small traditional single-wall separated utility room in Other with a single-bowl sink, raised-panel cabinets, white cabinets, a side by side washer and dryer, beige walls and slate flooring.

Photo of a medium sized contemporary single-wall separated utility room in Portland with a submerged sink, flat-panel cabinets, grey cabinets, white walls, slate flooring, a side by side washer and dryer, brown floors and grey worktops.

Laundry room with shaker white cabinets, black countertop, honeycomb tile backsplash and plenty of storage.
Design ideas for a medium sized contemporary single-wall separated utility room in Los Angeles with a submerged sink, shaker cabinets, white cabinets, composite countertops, white walls, slate flooring, a side by side washer and dryer, grey floors and grey worktops.
Design ideas for a medium sized contemporary single-wall separated utility room in Los Angeles with a submerged sink, shaker cabinets, white cabinets, composite countertops, white walls, slate flooring, a side by side washer and dryer, grey floors and grey worktops.
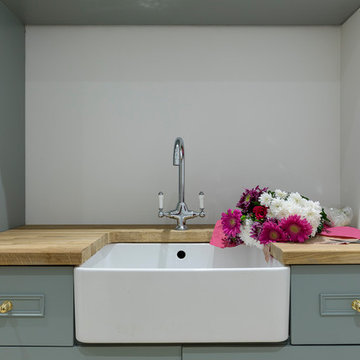
Photo by Chris Snook
Photo of a small traditional single-wall separated utility room in London with a belfast sink, shaker cabinets, green cabinets, wood worktops, grey walls, slate flooring, beige floors and brown worktops.
Photo of a small traditional single-wall separated utility room in London with a belfast sink, shaker cabinets, green cabinets, wood worktops, grey walls, slate flooring, beige floors and brown worktops.

This is an example of a small bohemian single-wall utility room in Phoenix with a built-in sink, recessed-panel cabinets, green cabinets, laminate countertops, beige walls, slate flooring and a stacked washer and dryer.

This is an example of a medium sized rustic single-wall separated utility room in Seattle with a built-in sink, raised-panel cabinets, dark wood cabinets, tile countertops, beige walls, a side by side washer and dryer, slate flooring, beige floors and brown worktops.

This gorgeous Mid-Century Modern makeover included a second story addition, exterior and full gut renovation. Clean lines, and natural materials adorn this home with some striking modern art pieces. This functional laundry room features custome built-in cabinetry with raised washer and dryer, a drop in utility sink and a large folding table.

Labra Design Build
Design ideas for a medium sized classic single-wall utility room in Detroit with a submerged sink, shaker cabinets, white cabinets, marble worktops, beige walls, slate flooring, a side by side washer and dryer and a dado rail.
Design ideas for a medium sized classic single-wall utility room in Detroit with a submerged sink, shaker cabinets, white cabinets, marble worktops, beige walls, slate flooring, a side by side washer and dryer and a dado rail.

Blue cabinetry
This is an example of a medium sized traditional single-wall separated utility room in San Diego with engineered stone countertops, slate flooring, white worktops, a belfast sink, shaker cabinets, grey cabinets, a side by side washer and dryer and grey floors.
This is an example of a medium sized traditional single-wall separated utility room in San Diego with engineered stone countertops, slate flooring, white worktops, a belfast sink, shaker cabinets, grey cabinets, a side by side washer and dryer and grey floors.

Laundry Room
Large traditional single-wall separated utility room in Salt Lake City with a submerged sink, raised-panel cabinets, dark wood cabinets, granite worktops, beige walls, slate flooring and a side by side washer and dryer.
Large traditional single-wall separated utility room in Salt Lake City with a submerged sink, raised-panel cabinets, dark wood cabinets, granite worktops, beige walls, slate flooring and a side by side washer and dryer.
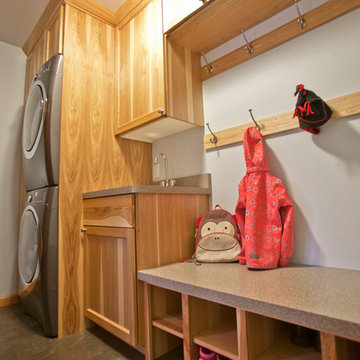
Medium sized single-wall utility room in Minneapolis with recessed-panel cabinets, light wood cabinets, slate flooring, a stacked washer and dryer and multi-coloured floors.
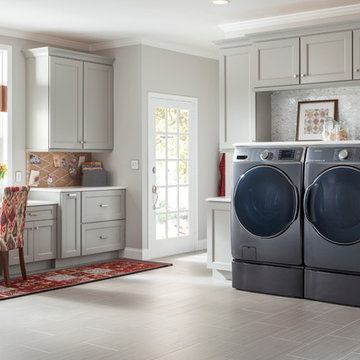
This simple laundry room is well lit and pleasantly sparse. Light grey cabinets offer plenty of space for this multi-use area.
Design ideas for a medium sized classic single-wall utility room in New York with grey cabinets, composite countertops, grey walls, slate flooring, a side by side washer and dryer and recessed-panel cabinets.
Design ideas for a medium sized classic single-wall utility room in New York with grey cabinets, composite countertops, grey walls, slate flooring, a side by side washer and dryer and recessed-panel cabinets.
Single-wall Utility Room with Slate Flooring Ideas and Designs
2