Single-wall Utility Room with Travertine Flooring Ideas and Designs
Refine by:
Budget
Sort by:Popular Today
1 - 20 of 150 photos
Item 1 of 3

Inspiration for a large classic single-wall separated utility room in Miami with a submerged sink, multi-coloured walls, travertine flooring, a stacked washer and dryer, recessed-panel cabinets and beige cabinets.

Landmark Photography
This is an example of a small classic single-wall utility room in Minneapolis with recessed-panel cabinets, medium wood cabinets, beige walls, travertine flooring and a stacked washer and dryer.
This is an example of a small classic single-wall utility room in Minneapolis with recessed-panel cabinets, medium wood cabinets, beige walls, travertine flooring and a stacked washer and dryer.

This is an example of a medium sized classic single-wall separated utility room in Albuquerque with a submerged sink, shaker cabinets, white cabinets, granite worktops, beige walls, travertine flooring and a side by side washer and dryer.

Design ideas for a medium sized classic single-wall separated utility room in Detroit with a submerged sink, shaker cabinets, white cabinets, granite worktops, blue walls, travertine flooring, a stacked washer and dryer and beige floors.

Inspiration for a small single-wall utility room in Sydney with a built-in sink, shaker cabinets, white cabinets, engineered stone countertops, beige splashback, porcelain splashback, white walls, travertine flooring, a concealed washer and dryer, beige floors and white worktops.

Maui Shaker 5 piece drawer front door in Pacific Red Alder Mink Stain
Sparkling White Quartz counter top
Photo by Kelsey Frost
Design ideas for a medium sized contemporary single-wall separated utility room in Hawaii with a submerged sink, shaker cabinets, engineered stone countertops, white walls, travertine flooring, a side by side washer and dryer, beige floors and dark wood cabinets.
Design ideas for a medium sized contemporary single-wall separated utility room in Hawaii with a submerged sink, shaker cabinets, engineered stone countertops, white walls, travertine flooring, a side by side washer and dryer, beige floors and dark wood cabinets.

We were hired to turn this standard townhome into an eclectic farmhouse dream. Our clients are worldly traveled, and they wanted the home to be the backdrop for the unique pieces they have collected over the years. We changed every room of this house in some way and the end result is a showcase for eclectic farmhouse style.
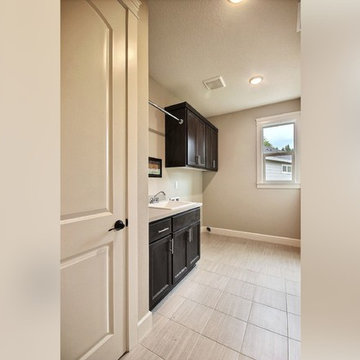
The Erickson Farm - in Vancouver, Washington by Cascade West Development Inc.
Cascade West Facebook: https://goo.gl/MCD2U1
Cascade West Website: https://goo.gl/XHm7Un
These photos, like many of ours, were taken by the good people of ExposioHDR - Portland, Or
Exposio Facebook: https://goo.gl/SpSvyo
Exposio Website: https://goo.gl/Cbm8Ya

photo: Marita Weil, designer: Michelle Mentzer, Cabinets: Platinum Kitchens
Large rural single-wall utility room in Atlanta with a submerged sink, raised-panel cabinets, distressed cabinets, granite worktops, travertine flooring, a concealed washer and dryer and beige walls.
Large rural single-wall utility room in Atlanta with a submerged sink, raised-panel cabinets, distressed cabinets, granite worktops, travertine flooring, a concealed washer and dryer and beige walls.

Full height fitted cabinetry with hanging space, belfast sink, granite worktops
Inspiration for a small traditional single-wall separated utility room in Hampshire with a belfast sink, granite worktops, a side by side washer and dryer, recessed-panel cabinets, grey cabinets, grey walls, travertine flooring and grey worktops.
Inspiration for a small traditional single-wall separated utility room in Hampshire with a belfast sink, granite worktops, a side by side washer and dryer, recessed-panel cabinets, grey cabinets, grey walls, travertine flooring and grey worktops.

Abby Caroline Photography
This is an example of a medium sized classic single-wall separated utility room in Atlanta with a side by side washer and dryer, beige floors, raised-panel cabinets, white cabinets, multi-coloured walls and travertine flooring.
This is an example of a medium sized classic single-wall separated utility room in Atlanta with a side by side washer and dryer, beige floors, raised-panel cabinets, white cabinets, multi-coloured walls and travertine flooring.
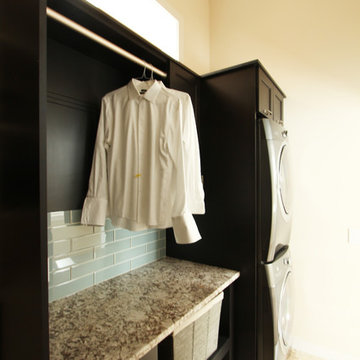
This is an example of a small traditional single-wall utility room in Other with recessed-panel cabinets, dark wood cabinets, granite worktops, beige walls, travertine flooring, a side by side washer and dryer, beige floors and beige worktops.

Charles Parker/Images Plus
Design ideas for a medium sized classic single-wall utility room in Burlington with a side by side washer and dryer, shaker cabinets, white cabinets, composite countertops, white walls and travertine flooring.
Design ideas for a medium sized classic single-wall utility room in Burlington with a side by side washer and dryer, shaker cabinets, white cabinets, composite countertops, white walls and travertine flooring.
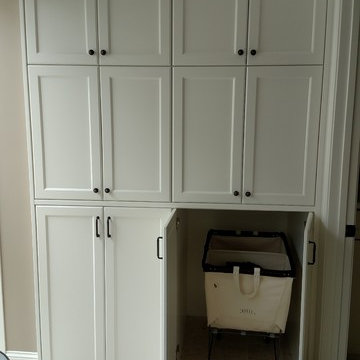
Photo of a medium sized traditional single-wall separated utility room in Minneapolis with shaker cabinets, beige walls, travertine flooring, a side by side washer and dryer and white cabinets.

This is an example of a large classic single-wall separated utility room in Other with a submerged sink, shaker cabinets, white cabinets, granite worktops, beige walls, travertine flooring, a side by side washer and dryer and beige floors.
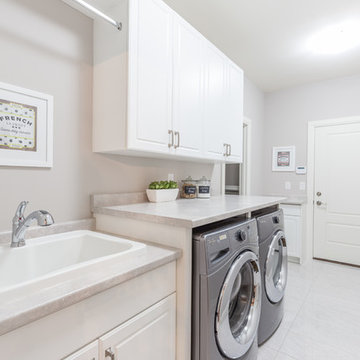
Photo of a large traditional single-wall separated utility room in Toronto with a built-in sink, raised-panel cabinets, white cabinets, composite countertops, grey walls, travertine flooring, a side by side washer and dryer and grey floors.
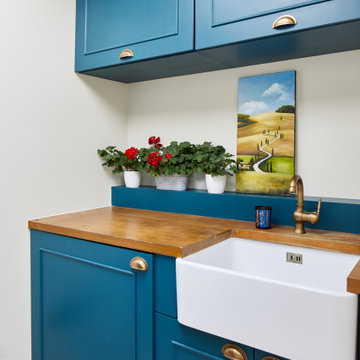
Photo by Chris Snook
This is an example of a small classic single-wall separated utility room in London with a belfast sink, shaker cabinets, blue cabinets, wood worktops, beige walls, travertine flooring, beige floors and brown worktops.
This is an example of a small classic single-wall separated utility room in London with a belfast sink, shaker cabinets, blue cabinets, wood worktops, beige walls, travertine flooring, beige floors and brown worktops.
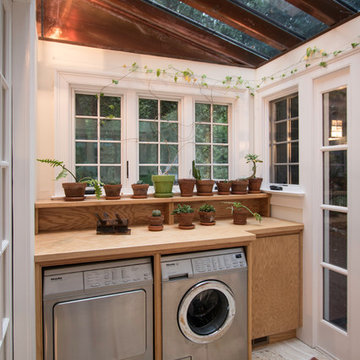
New Mudroom entrance serves triple duty....as a mudroom, laundry room and green house conservatory.
copper and glass roof with windows and french doors flood the space with natural light.
the original home was built in the 1700's and added onto several times. Clawson Architects continues to work with the owners to update the home with modern amenities without sacrificing the authenticity or charm of the period details.
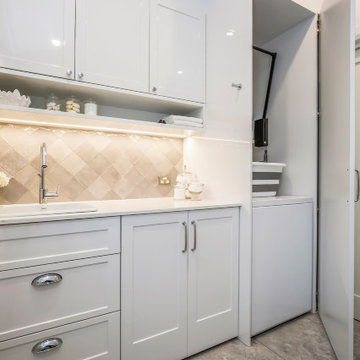
This is an example of a small single-wall utility room in Sydney with a built-in sink, shaker cabinets, white cabinets, engineered stone countertops, beige splashback, porcelain splashback, white walls, travertine flooring, a concealed washer and dryer, beige floors and white worktops.
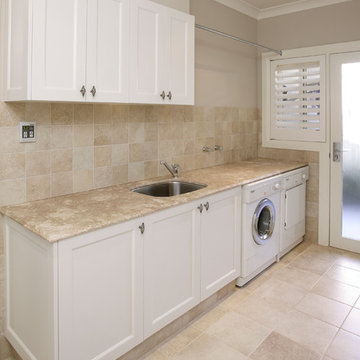
This is an example of a small single-wall utility room in Sydney with a submerged sink, shaker cabinets, white cabinets, marble worktops, beige walls, travertine flooring and a side by side washer and dryer.
Single-wall Utility Room with Travertine Flooring Ideas and Designs
1