Single-wall Utility Room with Travertine Flooring Ideas and Designs
Refine by:
Budget
Sort by:Popular Today
61 - 80 of 150 photos
Item 1 of 3
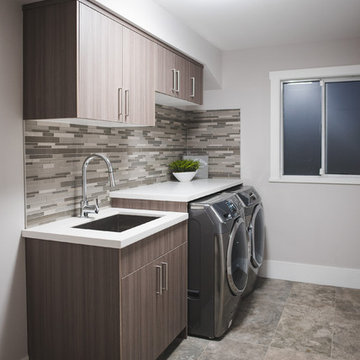
Inspiration for a medium sized contemporary single-wall separated utility room in Vancouver with a submerged sink, flat-panel cabinets, dark wood cabinets, composite countertops, beige walls, travertine flooring, a side by side washer and dryer and beige floors.
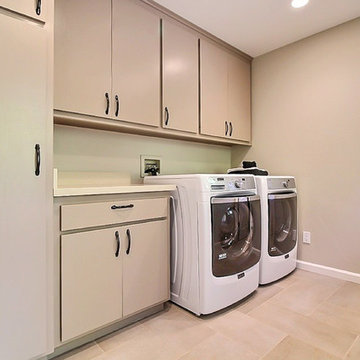
Medium sized classic single-wall utility room in San Francisco with flat-panel cabinets, grey cabinets, composite countertops, beige walls, travertine flooring and a side by side washer and dryer.
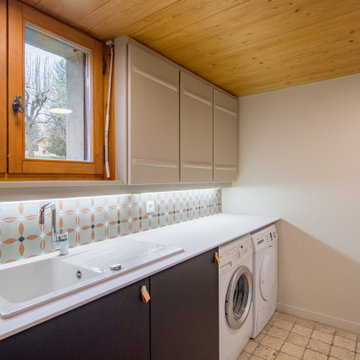
Medium sized scandi single-wall utility room in Lyon with a built-in sink, laminate countertops, multi-coloured splashback, matchstick tiled splashback, beige walls, travertine flooring, a side by side washer and dryer, beige floors and white worktops.
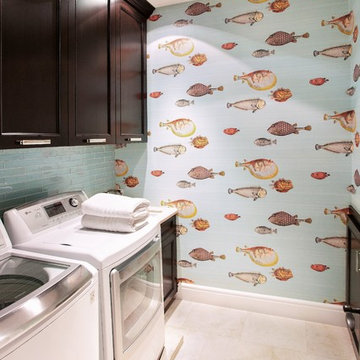
Photo of a medium sized classic single-wall separated utility room with a submerged sink, shaker cabinets, dark wood cabinets, limestone worktops, blue walls, travertine flooring and a side by side washer and dryer.
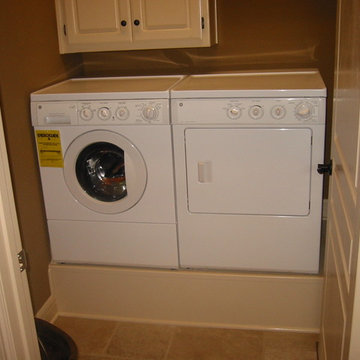
Elevated Washer and Dryer
Design ideas for a medium sized traditional single-wall laundry cupboard in Dallas with a submerged sink, shaker cabinets, white cabinets, brown walls, travertine flooring, a side by side washer and dryer and beige floors.
Design ideas for a medium sized traditional single-wall laundry cupboard in Dallas with a submerged sink, shaker cabinets, white cabinets, brown walls, travertine flooring, a side by side washer and dryer and beige floors.
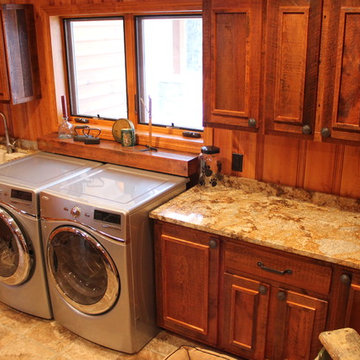
Natalie Jonas
This is an example of a large rustic single-wall utility room in Other with a single-bowl sink, recessed-panel cabinets, granite worktops, travertine flooring, a side by side washer and dryer, dark wood cabinets and brown walls.
This is an example of a large rustic single-wall utility room in Other with a single-bowl sink, recessed-panel cabinets, granite worktops, travertine flooring, a side by side washer and dryer, dark wood cabinets and brown walls.
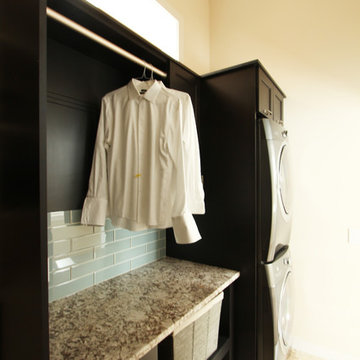
This is an example of a small traditional single-wall utility room in Other with recessed-panel cabinets, dark wood cabinets, granite worktops, beige walls, travertine flooring, a side by side washer and dryer, beige floors and beige worktops.
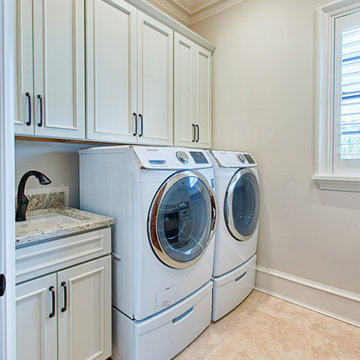
Photo of a medium sized classic single-wall separated utility room in Miami with a submerged sink, recessed-panel cabinets, white cabinets, beige walls, travertine flooring, a side by side washer and dryer and beige floors.
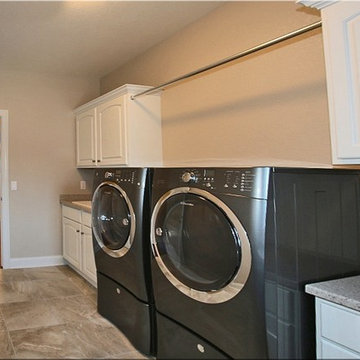
This is an example of a medium sized traditional single-wall separated utility room in Milwaukee with a built-in sink, raised-panel cabinets, grey cabinets, engineered stone countertops, beige walls, travertine flooring, a side by side washer and dryer and beige floors.
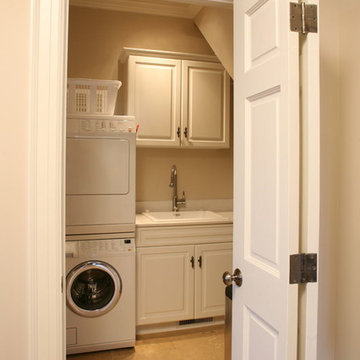
Dennis Nodine
Design ideas for a medium sized traditional single-wall separated utility room in Charlotte with a built-in sink, raised-panel cabinets, white cabinets, beige walls and travertine flooring.
Design ideas for a medium sized traditional single-wall separated utility room in Charlotte with a built-in sink, raised-panel cabinets, white cabinets, beige walls and travertine flooring.
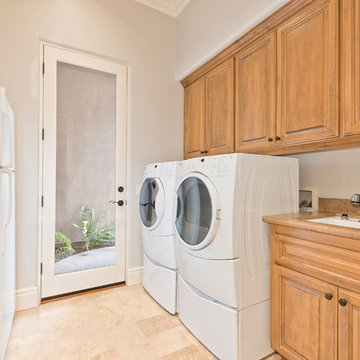
Inspiration for a medium sized retro single-wall utility room in San Diego with a submerged sink, raised-panel cabinets, medium wood cabinets, granite worktops, grey walls, travertine flooring and a side by side washer and dryer.
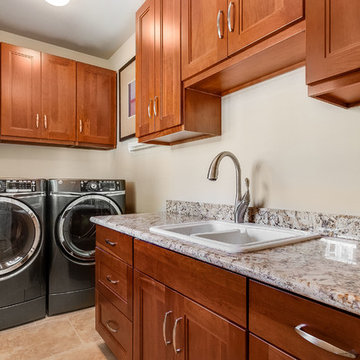
Photo of a medium sized classic single-wall separated utility room in Seattle with a double-bowl sink, recessed-panel cabinets, medium wood cabinets, granite worktops, beige walls, travertine flooring, a side by side washer and dryer and brown floors.
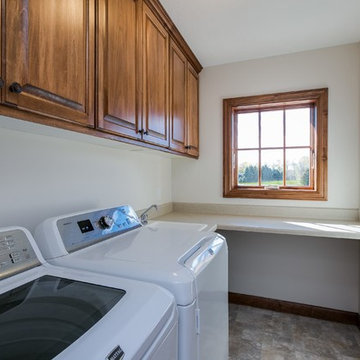
This is an example of a medium sized traditional single-wall separated utility room in Minneapolis with raised-panel cabinets, medium wood cabinets, laminate countertops, white walls, a side by side washer and dryer, travertine flooring and beige worktops.
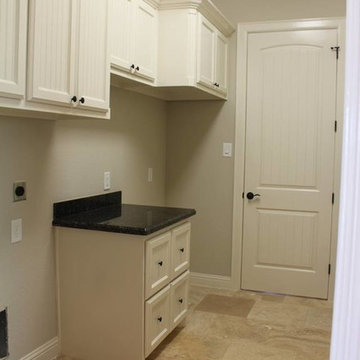
Inspiration for a medium sized classic single-wall utility room in Houston with a built-in sink, recessed-panel cabinets, white cabinets, granite worktops, beige walls and travertine flooring.
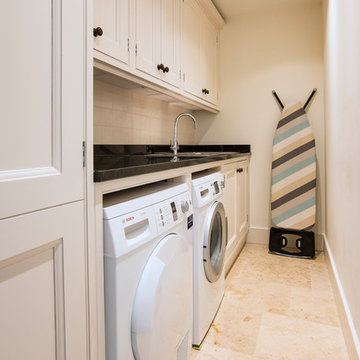
Neil McCoubrey
Photo of a medium sized traditional single-wall separated utility room in Edinburgh with a single-bowl sink, shaker cabinets, white cabinets, granite worktops, white walls, travertine flooring and a side by side washer and dryer.
Photo of a medium sized traditional single-wall separated utility room in Edinburgh with a single-bowl sink, shaker cabinets, white cabinets, granite worktops, white walls, travertine flooring and a side by side washer and dryer.
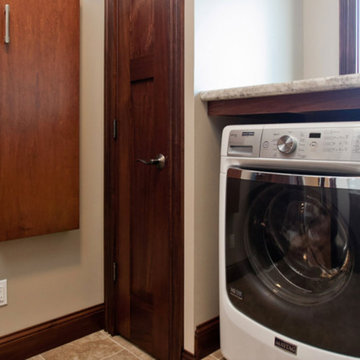
Design ideas for a small classic single-wall separated utility room in Cedar Rapids with dark wood cabinets, granite worktops, beige walls, travertine flooring, a side by side washer and dryer and beige floors.
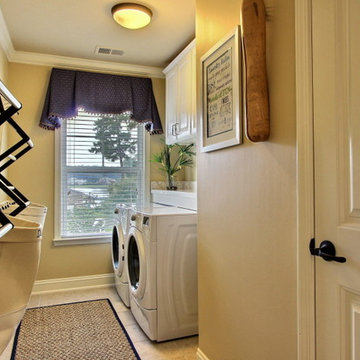
Amy Green
Design ideas for a medium sized classic single-wall separated utility room in Atlanta with raised-panel cabinets, white cabinets, beige walls, travertine flooring and a side by side washer and dryer.
Design ideas for a medium sized classic single-wall separated utility room in Atlanta with raised-panel cabinets, white cabinets, beige walls, travertine flooring and a side by side washer and dryer.
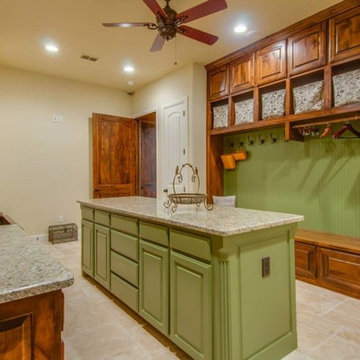
Photo of a medium sized rustic single-wall separated utility room in Dallas with a belfast sink, raised-panel cabinets, dark wood cabinets, granite worktops, beige walls, travertine flooring, a stacked washer and dryer and beige floors.
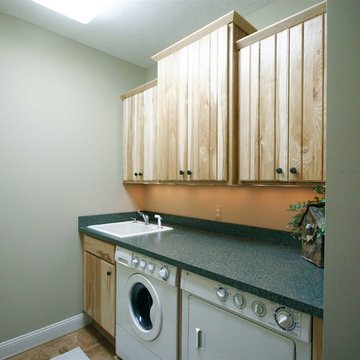
The laundry area.
Design ideas for a small classic single-wall separated utility room in Detroit with a built-in sink, shaker cabinets, light wood cabinets, composite countertops, green walls, travertine flooring and a side by side washer and dryer.
Design ideas for a small classic single-wall separated utility room in Detroit with a built-in sink, shaker cabinets, light wood cabinets, composite countertops, green walls, travertine flooring and a side by side washer and dryer.
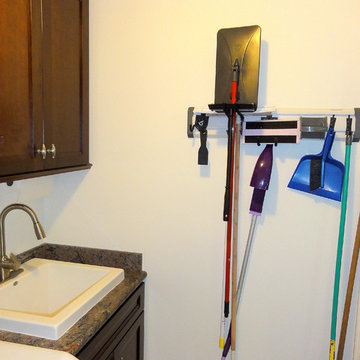
Laundry/utility room is next to the kitchen and the "maid's quarters." Features high efficiency LG washer and dryer, 18x18 travertine floors by Stone Tile Depot, built-in cabinetry by Kraftmade in Sonata Cherry Kaffe, a Reliance Whirlpools laundry sink, and stainless steel faucet by Kohler. Walls are Dove White by Benjamin Moore. The electrical panel is also in the laundry room, and there's plenty of room for cleaning supplies.
You can see one of the tankless water heaters in the corner.
Single-wall Utility Room with Travertine Flooring Ideas and Designs
4