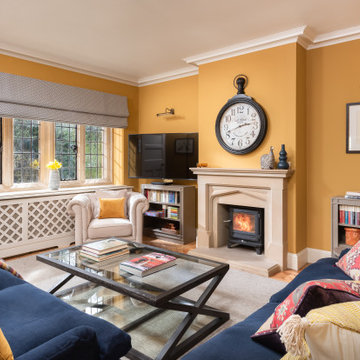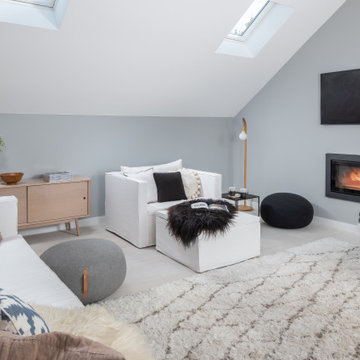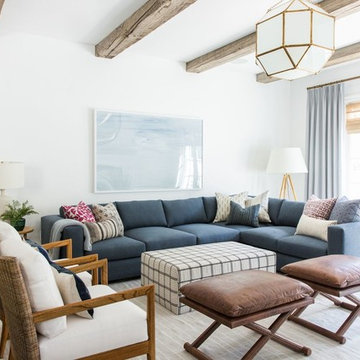Medium Sized and Small Games Room Ideas and Designs
Refine by:
Budget
Sort by:Popular Today
1 - 20 of 82,734 photos
Item 1 of 3

Our clients wanted a space where they could relax, play music and read. The room is compact and as professors, our clients enjoy to read. The challenge was to accommodate over 800 books, records and music. The space had not been touched since the 70’s with raw wood and bent shelves, the outcome of our renovation was a light, usable and comfortable space. Burnt oranges, blues, pinks and reds to bring is depth and warmth. Bespoke joinery was designed to accommodate new heating, security systems, tv and record players as well as all the books. Our clients are returning clients and are over the moon!

Living room
Medium sized contemporary open plan games room in London with white walls, light hardwood flooring, a built-in media unit and beige floors.
Medium sized contemporary open plan games room in London with white walls, light hardwood flooring, a built-in media unit and beige floors.

Design ideas for a medium sized traditional games room in Other with yellow walls, a standard fireplace and a chimney breast.

Photo of a medium sized nautical enclosed games room in Cornwall with grey walls, a two-sided fireplace and a wall mounted tv.

Design ideas for a medium sized classic enclosed games room in London with a game room, beige walls, ceramic flooring, a wood burning stove, a stone fireplace surround and beige floors.

This is an example of a medium sized classic open plan games room in Denver with white walls, dark hardwood flooring, a two-sided fireplace, a stone fireplace surround and brown floors.

Inspiration for a medium sized traditional enclosed games room in St Louis with a reading nook, grey walls, dark hardwood flooring and feature lighting.

The focal point of this beautiful family room is the bookmatched marble fireplace wall. A contemporary linear fireplace and big screen TV provide comfort and entertainment for the family room, while a large sectional sofa and comfortable chaise provide seating for up to nine guests. Lighted LED bookcase cabinets flank the fireplace with ample storage in the deep drawers below. This family room is both functional and beautiful for an active family.

Winner of the 2018 Tour of Homes Best Remodel, this whole house re-design of a 1963 Bennet & Johnson mid-century raised ranch home is a beautiful example of the magic we can weave through the application of more sustainable modern design principles to existing spaces.
We worked closely with our client on extensive updates to create a modernized MCM gem.
Extensive alterations include:
- a completely redesigned floor plan to promote a more intuitive flow throughout
- vaulted the ceilings over the great room to create an amazing entrance and feeling of inspired openness
- redesigned entry and driveway to be more inviting and welcoming as well as to experientially set the mid-century modern stage
- the removal of a visually disruptive load bearing central wall and chimney system that formerly partitioned the homes’ entry, dining, kitchen and living rooms from each other
- added clerestory windows above the new kitchen to accentuate the new vaulted ceiling line and create a greater visual continuation of indoor to outdoor space
- drastically increased the access to natural light by increasing window sizes and opening up the floor plan
- placed natural wood elements throughout to provide a calming palette and cohesive Pacific Northwest feel
- incorporated Universal Design principles to make the home Aging In Place ready with wide hallways and accessible spaces, including single-floor living if needed
- moved and completely redesigned the stairway to work for the home’s occupants and be a part of the cohesive design aesthetic
- mixed custom tile layouts with more traditional tiling to create fun and playful visual experiences
- custom designed and sourced MCM specific elements such as the entry screen, cabinetry and lighting
- development of the downstairs for potential future use by an assisted living caretaker
- energy efficiency upgrades seamlessly woven in with much improved insulation, ductless mini splits and solar gain

Upper East Side Duplex
contractor: Mullins Interiors
photography by Patrick Cline
This is an example of a medium sized classic enclosed games room in New York with white walls, dark hardwood flooring, brown floors, a built-in media unit, no fireplace and feature lighting.
This is an example of a medium sized classic enclosed games room in New York with white walls, dark hardwood flooring, brown floors, a built-in media unit, no fireplace and feature lighting.

Overall view of a recently styled family room complete with stone fireplace and wood mantel, medium wood custom built-ins, sofa and chairs, black console table with white table lamps, traverse rod window treatments and exposed beams in Charlotte, NC.

Inspiration for a medium sized farmhouse open plan games room in Nashville with white walls, medium hardwood flooring, a standard fireplace, a brick fireplace surround, a wall mounted tv, brown floors and feature lighting.

A uniform and cohesive look adds simplicity to the overall aesthetic, supporting the minimalist design of this boathouse. The A5s is Glo’s slimmest profile, allowing for more glass, less frame, and wider sightlines. The concealed hinge creates a clean interior look while also providing a more energy-efficient air-tight window. The increased performance is also seen in the triple pane glazing used in both series. The windows and doors alike provide a larger continuous thermal break, multiple air seals, high-performance spacers, Low-E glass, and argon filled glazing, with U-values as low as 0.20. Energy efficiency and effortless minimalism create a breathtaking Scandinavian-style remodel.

From kitchen looking in to the great room.
Medium sized classic open plan games room in Boise with grey walls, laminate floors, a standard fireplace, a brick fireplace surround, a wall mounted tv, brown floors and a chimney breast.
Medium sized classic open plan games room in Boise with grey walls, laminate floors, a standard fireplace, a brick fireplace surround, a wall mounted tv, brown floors and a chimney breast.

Medium sized traditional open plan games room in Chicago with beige walls, medium hardwood flooring, a standard fireplace, a stone fireplace surround, a wall mounted tv and brown floors.

This is an example of a medium sized contemporary open plan games room in San Diego with brown floors, multi-coloured walls and dark hardwood flooring.

Design ideas for a medium sized classic enclosed games room in Portland with a reading nook, green walls, medium hardwood flooring, brown floors, no fireplace and no tv.

Everyone deserves to end the day in a comfortable, tranquil home. And for those with children, it can seem impossible to reconcile the challenges of family life with the need to have a well-designed space. Our client—a financial executive and her family of four—had not considered a design makeover since moving into their apartment, which was more than ten years ago. So when she reached out to Decor Aid, she asked us to modernize and brighten her home, in addition to creating a space for her family to hang out and relax.
The apartment originally featured sunflower-yellow walls and a set of brown suede living room furniture, all of which significantly darkened the space. The living room also did not have sufficient seating options, so the client was improvising seating arrangements when guests would come over.
With no outward facing windows, the living room received little natural light, and so we began the redesign by painting the walls a classic grey, and adding white crown molding.
As a pathway from the front door to the kitchen, the living room functions as a high-traffic area of the home. So we sourced a geometric indoor-outdoor area rug, and established a layout that’s easy to walk through. We also sourced a coffee table from Serena & Lily. Our client has teenage twins, and so we sourced a sturdy sectional couch from Restoration Hardware, and placed it in a corner which was previously being underused.
We hired an electrician to hide all of the cables leading to the media console, and added custom window treatments. In the kitchen, we painted the cabinets a semi-gloss white, and added slate flooring, for a clean, crisp, modern look to match the living room.
The finishing touches included a set of geometric table objects, comfortable throw rugs, and plush high-shine pillows. The final result is a fully functional living room for this family of four.

Shop the Look, See the Photo Tour here: https://www.studio-mcgee.com/studioblog/2018/4/3/calabasas-remodel-living-room-reveal?rq=Calabasas%20Remodel
Watch the Webisode: https://www.studio-mcgee.com/studioblog/2018/4/3/calabasas-remodel-living-room-2-webisode?rq=Calabasas%20Remodel

This small space packs a punch. With the dark wood floors and the bright white walls the bright colors have a great foundation to pop off of. Outside of the box thinking with two drapery colors and a crystal chandelier. The Green West Elm sofa sits in front of open bookshelves. The wall book shelf is attached and great for small space storage. Using the vertical space and saving valuable floor space.
incorporating vintage tables and a bright colorful chair adds a ton of character to this small condo.
Designed by Danielle Perkins of Danielle Interior Design & Decor.
Living room photographed by Taylor Abeel Photography.
Medium Sized and Small Games Room Ideas and Designs
1