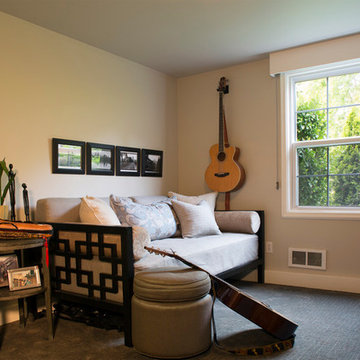Small Basement Ideas and Designs
Refine by:
Budget
Sort by:Popular Today
141 - 160 of 1,636 photos
Item 1 of 2
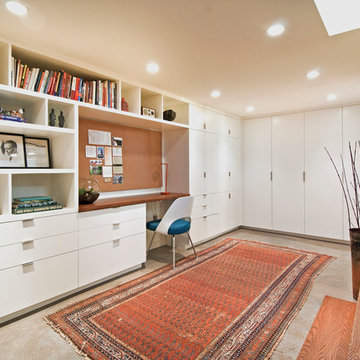
Derek Sergison
Design ideas for a small modern fully buried basement in Portland with white walls, concrete flooring, no fireplace and grey floors.
Design ideas for a small modern fully buried basement in Portland with white walls, concrete flooring, no fireplace and grey floors.
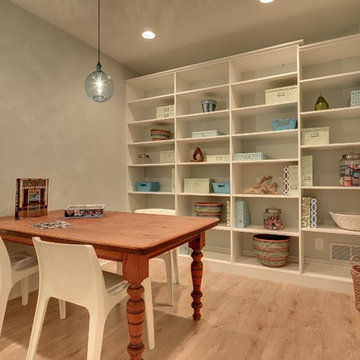
Mike McCaw - Spacecrafting / Architectural Photography
Small traditional fully buried basement in Minneapolis with grey walls, light hardwood flooring and no fireplace.
Small traditional fully buried basement in Minneapolis with grey walls, light hardwood flooring and no fireplace.
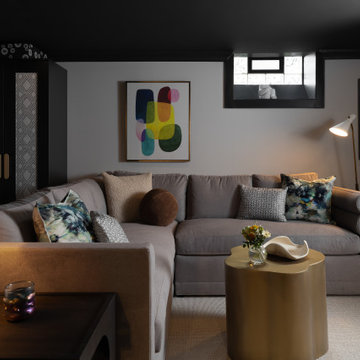
Design ideas for a small contemporary fully buried basement in Detroit with a home bar, black walls, vinyl flooring, a standard fireplace, a stone fireplace surround, brown floors and wallpapered walls.
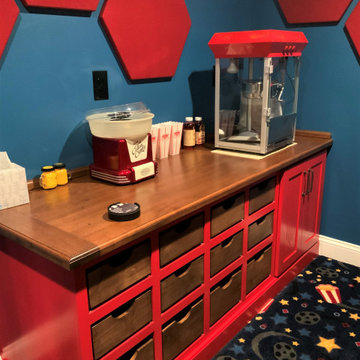
Home theater with custom maple cabinetry including soft-close drawers for candy storage
Small classic walk-out basement in DC Metro with a home cinema, blue walls, carpet, multi-coloured floors and a coffered ceiling.
Small classic walk-out basement in DC Metro with a home cinema, blue walls, carpet, multi-coloured floors and a coffered ceiling.
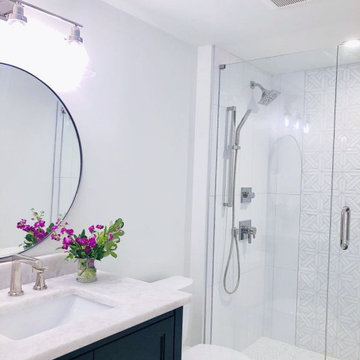
Project completed by Reka Jemmott, Jemm Interiors desgn firm, which serves Sandy Springs, Alpharetta, Johns Creek, Buckhead, Cumming, Roswell, Brookhaven and Atlanta areas.

Photo of a small traditional look-out basement in Raleigh with multi-coloured walls, porcelain flooring, no fireplace and beige floors.

Photo: Mars Photo and Design © 2017 Houzz, Cork wall covering is used for the prefect backdrop to this study/craft area in this custom basement remodel by Meadowlark Design + Build.
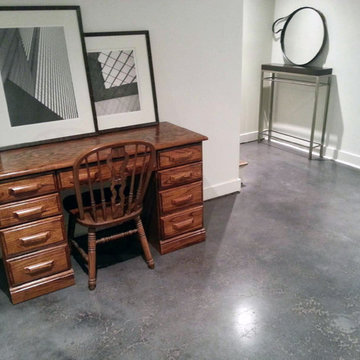
Prior to polishing, this concrete floor was damaged and uneven. After grinding the floor, and adding a dilution of black dye, the floor was polished to a satin, 200-grit finish.
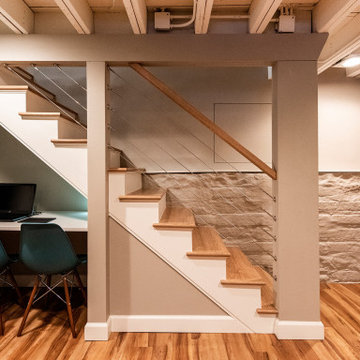
The stair after a makeover featuring new oak stair treads and a cable rail system. The new computer desk area fits snuggly under the stairs.
This is an example of a small rustic look-out basement in Chicago with grey walls, vinyl flooring and brown floors.
This is an example of a small rustic look-out basement in Chicago with grey walls, vinyl flooring and brown floors.
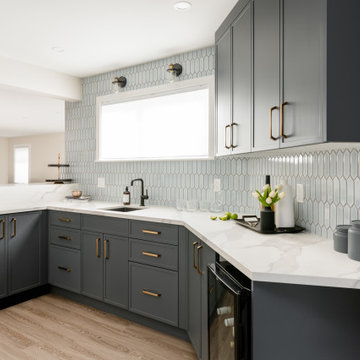
Inspiration for a small traditional basement in Vancouver with a home bar, white walls, vinyl flooring, no fireplace, grey floors and panelled walls.
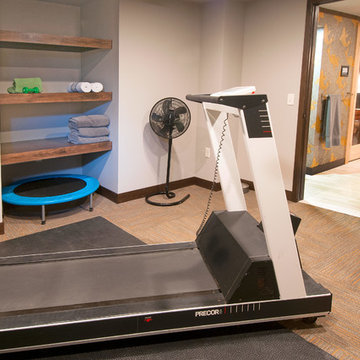
A workout room was added off the bathroom in this basement.
Photo: Marcia Hansen
Photo of a small mediterranean fully buried basement in Other with grey walls and carpet.
Photo of a small mediterranean fully buried basement in Other with grey walls and carpet.
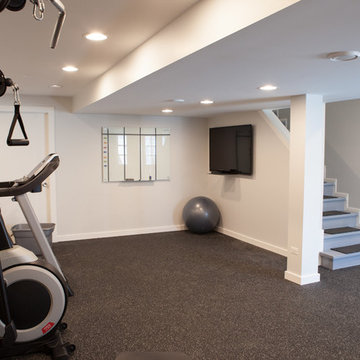
This 1930's Barrington Hills farmhouse was in need of some TLC when it was purchased by this southern family of five who planned to make it their new home. The renovation taken on by Advance Design Studio's designer Scott Christensen and master carpenter Justin Davis included a custom porch, custom built in cabinetry in the living room and children's bedrooms, 2 children's on-suite baths, a guest powder room, a fabulous new master bath with custom closet and makeup area, a new upstairs laundry room, a workout basement, a mud room, new flooring and custom wainscot stairs with planked walls and ceilings throughout the home.
The home's original mechanicals were in dire need of updating, so HVAC, plumbing and electrical were all replaced with newer materials and equipment. A dramatic change to the exterior took place with the addition of a quaint standing seam metal roofed farmhouse porch perfect for sipping lemonade on a lazy hot summer day.
In addition to the changes to the home, a guest house on the property underwent a major transformation as well. Newly outfitted with updated gas and electric, a new stacking washer/dryer space was created along with an updated bath complete with a glass enclosed shower, something the bath did not previously have. A beautiful kitchenette with ample cabinetry space, refrigeration and a sink was transformed as well to provide all the comforts of home for guests visiting at the classic cottage retreat.
The biggest design challenge was to keep in line with the charm the old home possessed, all the while giving the family all the convenience and efficiency of modern functioning amenities. One of the most interesting uses of material was the porcelain "wood-looking" tile used in all the baths and most of the home's common areas. All the efficiency of porcelain tile, with the nostalgic look and feel of worn and weathered hardwood floors. The home’s casual entry has an 8" rustic antique barn wood look porcelain tile in a rich brown to create a warm and welcoming first impression.
Painted distressed cabinetry in muted shades of gray/green was used in the powder room to bring out the rustic feel of the space which was accentuated with wood planked walls and ceilings. Fresh white painted shaker cabinetry was used throughout the rest of the rooms, accentuated by bright chrome fixtures and muted pastel tones to create a calm and relaxing feeling throughout the home.
Custom cabinetry was designed and built by Advance Design specifically for a large 70” TV in the living room, for each of the children’s bedroom’s built in storage, custom closets, and book shelves, and for a mudroom fit with custom niches for each family member by name.
The ample master bath was fitted with double vanity areas in white. A generous shower with a bench features classic white subway tiles and light blue/green glass accents, as well as a large free standing soaking tub nestled under a window with double sconces to dim while relaxing in a luxurious bath. A custom classic white bookcase for plush towels greets you as you enter the sanctuary bath.
Joe Nowak
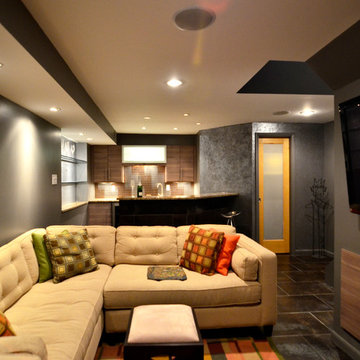
Neutral and warm accents beautifully contrast the dark toned basement.
This is an example of a small urban basement in Philadelphia with grey walls, porcelain flooring and no fireplace.
This is an example of a small urban basement in Philadelphia with grey walls, porcelain flooring and no fireplace.

Cabinetry: Starmark
Style: Bridgeport w/ Five Piece Drawer Headers
Finish: Maple White
Countertop: Starmark Wood Top in Hickory Mocha
Designer: Brianne Josefiak
Contractor: Customer's Own
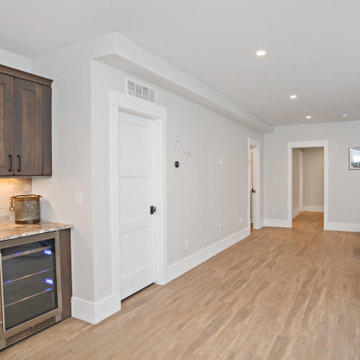
Finished basement with full bath, cedar closet, wet bar and sauna.
Photo of a small contemporary fully buried basement in Boston with a home cinema, beige walls, vinyl flooring and brown floors.
Photo of a small contemporary fully buried basement in Boston with a home cinema, beige walls, vinyl flooring and brown floors.
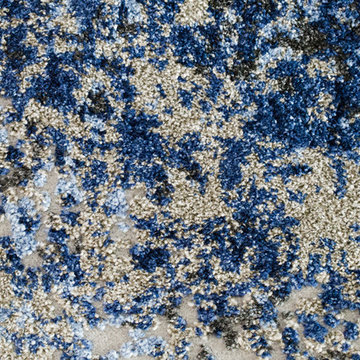
Tim Souza
Design ideas for a small coastal walk-out basement in Philadelphia with beige walls, vinyl flooring and brown floors.
Design ideas for a small coastal walk-out basement in Philadelphia with beige walls, vinyl flooring and brown floors.

Wet Bar designed by Allison Brandt.
Showplace Wood Products - Oak with Charcoal finish sanded through with Natural undertone. Covington door style.
https://www.houzz.com/pro/showplacefinecabinetry/showplace-wood-products
Formica countertops in Perlato Granite. Applied crescent edge profile.
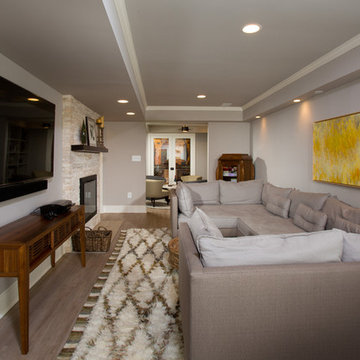
Photography by Greg Hadley Photography
This is an example of a small walk-out basement in DC Metro with grey walls, a standard fireplace and a stone fireplace surround.
This is an example of a small walk-out basement in DC Metro with grey walls, a standard fireplace and a stone fireplace surround.
Small Basement Ideas and Designs
8

