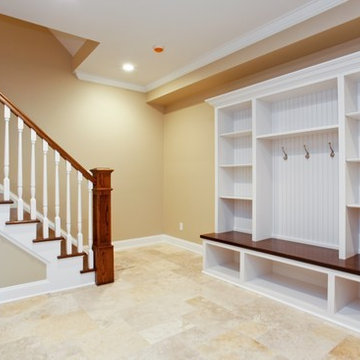Small Basement Ideas and Designs
Refine by:
Budget
Sort by:Popular Today
161 - 180 of 1,636 photos
Item 1 of 2
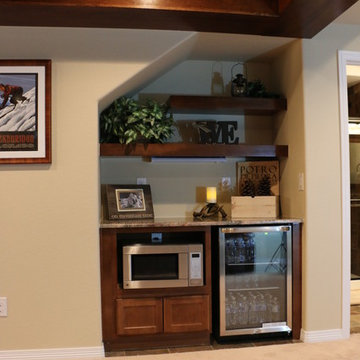
HOM Solutions,Inc.
Small rustic fully buried basement in Denver with beige walls and carpet.
Small rustic fully buried basement in Denver with beige walls and carpet.
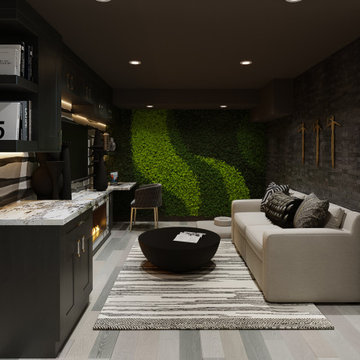
This lower-level space was designed with a “Zen” vibe per the client style and request. We included a meditation area, doggy bed space near the sofa in the common area. In this common area space, we provided an elegant yet playful compilation of grains and textures. The grey variations create a calming atmosphere warmed by the fireplace, while the inclusion of the living wall brings light and life to the space creating the perfect balance for meditation and relaxation. Across from the lounge space is a small area for Yoga, light working out, and meditation. In the shower & sauna space, we outfitted with elegant engraved marble tile as well as deep charcoal accent tile that ties in with the dark metal features selected for the room. The sauna space has dimmable lighting, and speakers made the space a relaxing oasis. The laundry area includes an Energy Star, smart technology washer and dryer set. The addition of cabinets topped with a granite top creates a gorgeous, but functional space.
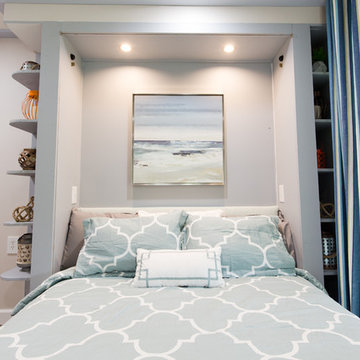
Tim Souza
Design ideas for a small beach style walk-out basement in Philadelphia with beige walls, vinyl flooring and brown floors.
Design ideas for a small beach style walk-out basement in Philadelphia with beige walls, vinyl flooring and brown floors.

Incredible transformation of a basement family room.
This is an example of a small midcentury walk-out basement in New York with multi-coloured walls, porcelain flooring, beige floors and wallpapered walls.
This is an example of a small midcentury walk-out basement in New York with multi-coloured walls, porcelain flooring, beige floors and wallpapered walls.

Photo of a small traditional look-out basement in Raleigh with multi-coloured walls, porcelain flooring, no fireplace and beige floors.
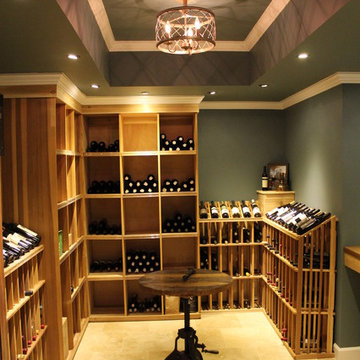
APEC Electrics 3" LED adjustable down lighting in a custom basement wine cellar
Design ideas for a small classic basement in Atlanta.
Design ideas for a small classic basement in Atlanta.
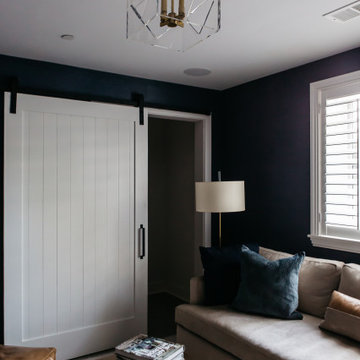
A custom barn door offered the perfect solution to add privacy while maintaining accessibility in this compact space.
This is an example of a small traditional look-out basement in DC Metro with a home cinema, blue walls, medium hardwood flooring, brown floors and wallpapered walls.
This is an example of a small traditional look-out basement in DC Metro with a home cinema, blue walls, medium hardwood flooring, brown floors and wallpapered walls.
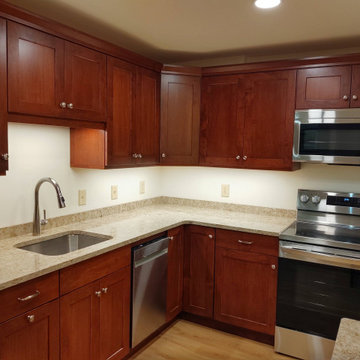
Small classic walk-out basement in New York with beige walls, laminate floors, no fireplace and beige floors.
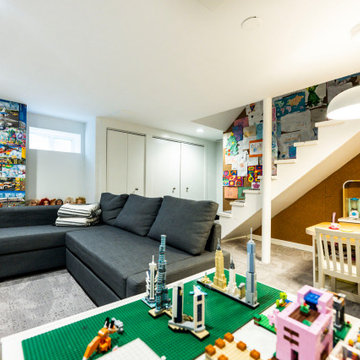
This fun rec-room features storage and display for all of the kids' legos as well as a wall clad with toy boxes
Inspiration for a small modern fully buried basement in Chicago with a game room, multi-coloured walls, carpet, no fireplace, grey floors and wallpapered walls.
Inspiration for a small modern fully buried basement in Chicago with a game room, multi-coloured walls, carpet, no fireplace, grey floors and wallpapered walls.
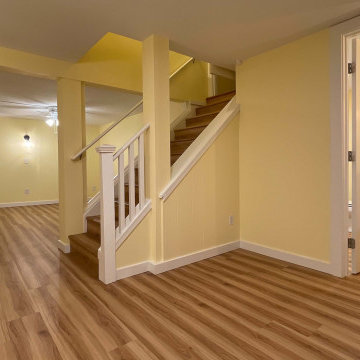
This client wanted to transform her basement into a studio apartment. We completely gutted the old basement, removed/moved walls, put in a new bathroom, plumbing, flooring, stairs, painting, drywall, and more.
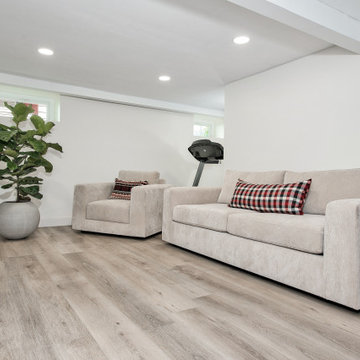
This LVP driftwood-inspired design balances overcast grey hues with subtle taupes. A smooth, calming style with a neutral undertone that works with all types of decor.The Modin Rigid luxury vinyl plank flooring collection is the new standard in resilient flooring. Modin Rigid offers true embossed-in-register texture, creating a surface that is convincing to the eye and to the touch; a low sheen level to ensure a natural look that wears well over time; four-sided enhanced bevels to more accurately emulate the look of real wood floors; wider and longer waterproof planks; an industry-leading wear layer; and a pre-attached underlayment.
The Modin Rigid luxury vinyl plank flooring collection is the new standard in resilient flooring. Modin Rigid offers true embossed-in-register texture, creating a surface that is convincing to the eye and to the touch; a low sheen level to ensure a natural look that wears well over time; four-sided enhanced bevels to more accurately emulate the look of real wood floors; wider and longer waterproof planks; an industry-leading wear layer; and a pre-attached underlayment.
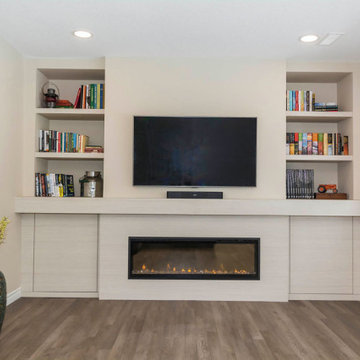
Small Basement Rec. Room - TV space with heat producing electric fireplace, hidden storage, and bookcase storage.
Design ideas for a small traditional walk-out basement in Edmonton with beige walls, vinyl flooring, a standard fireplace, a wooden fireplace surround, brown floors and a chimney breast.
Design ideas for a small traditional walk-out basement in Edmonton with beige walls, vinyl flooring, a standard fireplace, a wooden fireplace surround, brown floors and a chimney breast.
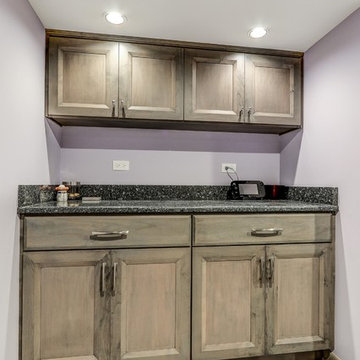
Inspiration for a small classic fully buried basement in Chicago with purple walls, vinyl flooring, no fireplace and brown floors.
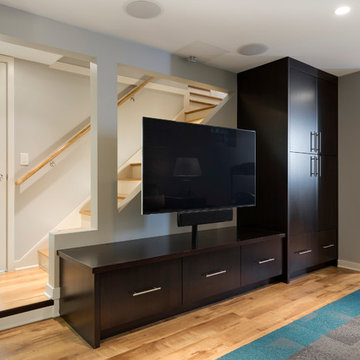
Our client was looking for a light, bright basement in her 1940's home. She wanted a space to retreat on hot summer days as well as a multi-purpose space for working out, guests to sleep and watch movies with friends. The basement had never been finished and was previously a dark and dingy space to do laundry or to store items.
The contractor cut out much of the existing slab to lower the basement by 5" in the entertainment area so that it felt more comfortable. We wanted to make sure that light from the small window and ceiling lighting would travel throughout the space via frosted glass doors, open stairway, light toned floors and enameled wood work.
Photography by Spacecrafting Photography Inc.

| Living Room| There was a non functional fireplace that was smack dab in the middle of the room and ran all the way up throughout the house (3 stories). Instead of demolishing and spending a ton of money and disruption we decided to keep the interesting quirk and making it a focal point of the space.
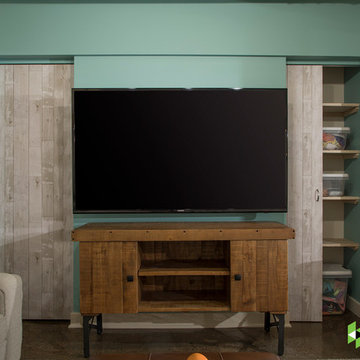
Photo: Mars Photo and Design © 2017 Houzz. A custom-built accent wall houses the large screen TV and provides for a unique storage closet behind the TV wall. This was custom designed and built by Meadowlark Design + Build in Ann Arbor, Michigan.
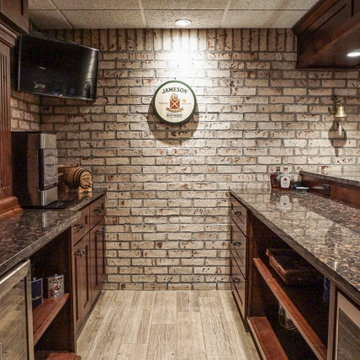
This is an example of a small rustic walk-out basement in Other with a home bar, white walls, light hardwood flooring, a two-sided fireplace, a brick fireplace surround, grey floors and brick walls.
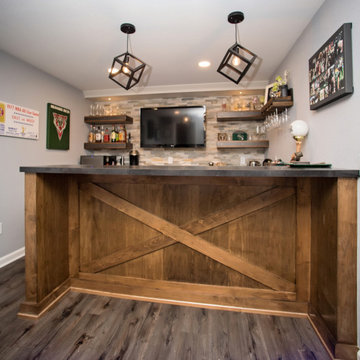
Rustic Sports Themed Basement Bar
This is an example of a small rustic fully buried basement in Milwaukee with grey walls, laminate floors and grey floors.
This is an example of a small rustic fully buried basement in Milwaukee with grey walls, laminate floors and grey floors.

Larosa Built Homes
This is an example of a small traditional look-out basement in New York with grey walls, porcelain flooring and beige floors.
This is an example of a small traditional look-out basement in New York with grey walls, porcelain flooring and beige floors.
Small Basement Ideas and Designs
9
