Refine by:
Budget
Sort by:Popular Today
101 - 120 of 10,360 photos
Item 1 of 3
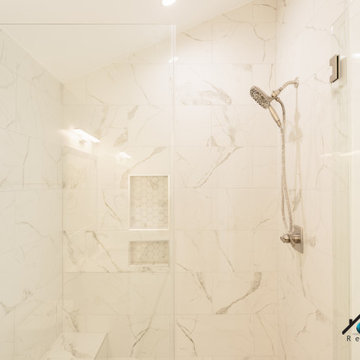
We turned this home's two-car garage into a Studio ADU in Van Nuys. The Studio ADU is fully equipped to live independently from the main house. The ADU has a kitchenette, living room space, closet, bedroom space, and a full bathroom. Upon demolition and framing, we reconfigured the garage to be the exact layout we planned for the open concept ADU. We installed brand new windows, drywall, floors, insulation, foundation, and electrical units. The kitchenette has to brand new appliances from the brand General Electric. The stovetop, refrigerator, and microwave have been installed seamlessly into the custom kitchen cabinets. The kitchen has a beautiful stone-polished countertop from the company, Ceasarstone, called Blizzard. The off-white color compliments the bright white oak tone of the floor and the off-white walls. The bathroom is covered with beautiful white marble accents including the vanity and the shower stall. The shower has a custom shower niche with white marble hexagon tiles that match the shower pan of the shower and shower bench. The shower has a large glass-higned door and glass enclosure. The single bowl vanity has a marble countertop that matches the marble tiles of the shower and a modern fixture that is above the square mirror. The studio ADU is perfect for a single person or even two. There is plenty of closet space and bedroom space to fit a queen or king-sized bed. It has brand new ductless air conditioner that keeps the entire unit nice and cool.

Так же в квартире расположены два санузла - ванная комната и душевая. Ванная комната «для девочек» декорирована мрамором и выполнена в нежных пудровых оттенках. Санузел для главы семейства - яркий, а душевая напоминает открытый балийский душ в тропических зарослях.

Carrara Marble is used as an elegant touch to the shower curb for this walk-in shower.
Small classic shower room bathroom in Portland with recessed-panel cabinets, dark wood cabinets, an alcove shower, a one-piece toilet, blue tiles, ceramic tiles, blue walls, ceramic flooring, a built-in sink, marble worktops, white floors, a hinged door, white worktops, a wall niche, a single sink, a built in vanity unit and wallpapered walls.
Small classic shower room bathroom in Portland with recessed-panel cabinets, dark wood cabinets, an alcove shower, a one-piece toilet, blue tiles, ceramic tiles, blue walls, ceramic flooring, a built-in sink, marble worktops, white floors, a hinged door, white worktops, a wall niche, a single sink, a built in vanity unit and wallpapered walls.
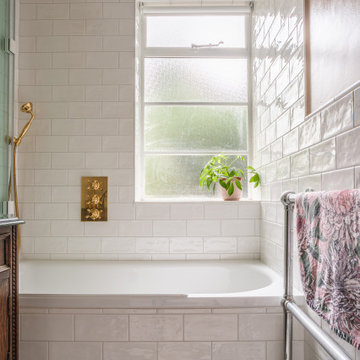
Glazed metro tiles envelope the bathtub and extend to the bath panel for a luxurious and elevated design
Photo of a small retro bathroom in London with freestanding cabinets, brown cabinets, a built-in bath, a shower/bath combination, white tiles, ceramic tiles, porcelain flooring, a built-in sink, marble worktops, multi-coloured floors, green worktops, a single sink and a freestanding vanity unit.
Photo of a small retro bathroom in London with freestanding cabinets, brown cabinets, a built-in bath, a shower/bath combination, white tiles, ceramic tiles, porcelain flooring, a built-in sink, marble worktops, multi-coloured floors, green worktops, a single sink and a freestanding vanity unit.

Beautiful orange textured ceramic wall tiles and terrazzo floor tiles that create a unique and visually appealing look. Polished chrome fixtures add a touch of elegance to the space and complement the overall modern aesthetic. The walls have been partially painted in a calming teal hue, which brings the space together and adds a sense of tranquility. Overall, the newly renovated bathroom is a true testament to the power of thoughtful design and attention to detail.
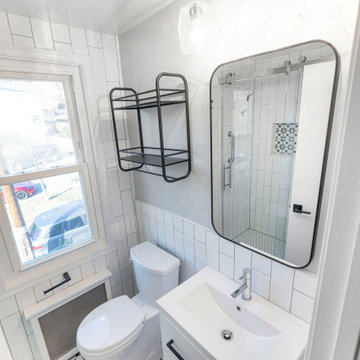
Stylish bathroom project in Alexandria, VA with star pattern black and white porcelain tiles, free standing vanity, walk-in shower framed medicine cabinet and black metal shelf over the toilet. Small dated bathroom turned out such a chic space.

Rénovation complète d'une salle de bain, finition Terrazzo, béton et verrière aux formes arrondies
Small scandi grey and pink shower room bathroom in Lyon with an alcove shower, grey tiles, grey walls, terrazzo flooring, a built-in sink, concrete worktops and a single sink.
Small scandi grey and pink shower room bathroom in Lyon with an alcove shower, grey tiles, grey walls, terrazzo flooring, a built-in sink, concrete worktops and a single sink.
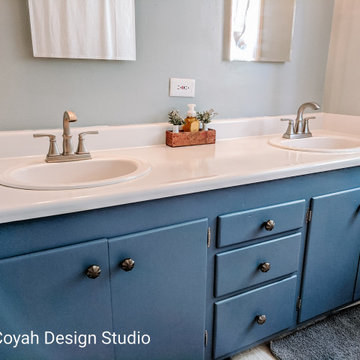
Inspiration for a small modern bathroom in Sacramento with flat-panel cabinets, blue cabinets, a corner bath, a corner shower, a two-piece toilet, blue walls, a built-in sink, laminate worktops, a shower curtain, white worktops, double sinks, a built in vanity unit and wallpapered walls.
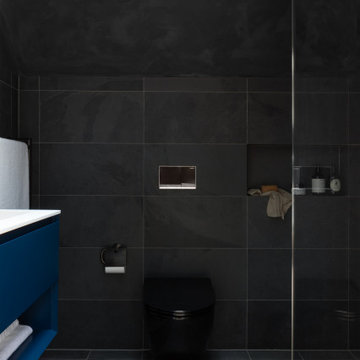
The clients wanted to create a visual impact whilst still ensuring the space was relaxed and useable. The project consisted of two bathrooms in a loft style conversion; a small en-suite wet room and a larger bathroom for guest use. We kept the look of both bathrooms consistent throughout by using the same tiles and fixtures. The overall feel is sensual due to the dark moody tones used whilst maintaining a functional space. This resulted in making the clients’ day-to-day routine more enjoyable as well as providing an ample space for guests.

We upgraded this 380 sq. Koreatown condo with a modern style and features. To begin with, the kitchen has new semi-glossy beige/green flat panel cabinets. We installed premium quality Bosch appliances including an electric stovetop, range hood, microwave, and dishwasher. The kitchen has a beautiful stone countertop, deep stainless steel sink, matte black faucet, and bar countertop. The bedroom/living room space of the condo received a new fresh coat of paint, base modeling, a new rectangular Milgard window, and a new ductless A/C. The gorgeous bathroom received a major upgrade with a large LED mirror vanity, a floating wood vanity, stone countertop with a deep drop-in sink. For the bathroom, we installed a high-tech one-piece toilet, a new shower enclosure with 3/8 tempered glass, a dual shower head system with a waterfall head and handheld sprayer, a custom shower niche, and beautiful stone tiles. We installed 15 recessed lights, replaced the 100 AMP sub panel, new circuits, 20 outlets, and new exhaust vents.
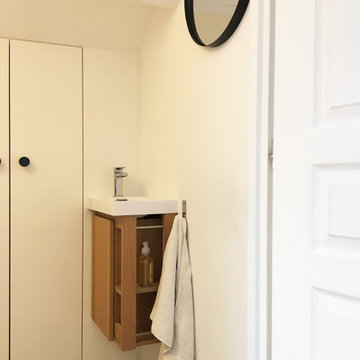
Rénovation des WC existants des enfants.
Photo of a small contemporary cloakroom in Paris with beaded cabinets, white cabinets, a wall mounted toilet, multi-coloured tiles, cement tiles, white walls, cement flooring, a built-in sink, solid surface worktops, multi-coloured floors and white worktops.
Photo of a small contemporary cloakroom in Paris with beaded cabinets, white cabinets, a wall mounted toilet, multi-coloured tiles, cement tiles, white walls, cement flooring, a built-in sink, solid surface worktops, multi-coloured floors and white worktops.

Ванная комната белый крупноформатный мрамор дерево накладная раковина
Inspiration for a small contemporary ensuite bathroom with flat-panel cabinets, white cabinets, a claw-foot bath, a wall mounted toilet, white tiles, ceramic tiles, white walls, porcelain flooring, a built-in sink, wooden worktops, brown floors, a shower curtain, brown worktops, a laundry area, a single sink and a freestanding vanity unit.
Inspiration for a small contemporary ensuite bathroom with flat-panel cabinets, white cabinets, a claw-foot bath, a wall mounted toilet, white tiles, ceramic tiles, white walls, porcelain flooring, a built-in sink, wooden worktops, brown floors, a shower curtain, brown worktops, a laundry area, a single sink and a freestanding vanity unit.
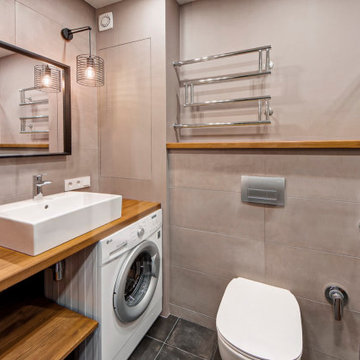
Обилие труб, опорных балок и других элементов конструкции, которые необходимо было спрятать в санузле, заставило сконструировать помещение весьма необычной формы. Но все ниши, выступы и углы в итоге удалось обыграть с пользой.
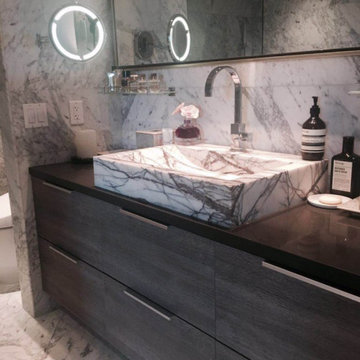
Small contemporary ensuite bathroom in Miami with flat-panel cabinets, grey cabinets, a hot tub, a walk-in shower, a one-piece toilet, grey tiles, porcelain tiles, multi-coloured walls, porcelain flooring, a built-in sink, engineered stone worktops, multi-coloured floors, a hinged door, grey worktops, double sinks and a built in vanity unit.
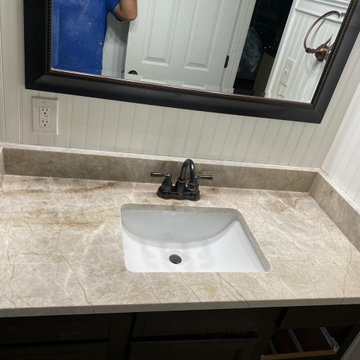
This client selected Taj Mahal Quartzite for their kitchen and bathrooms, and we must say it was a fantastic choice! The light countertops add just the right amount of color and texture to this elegant space.
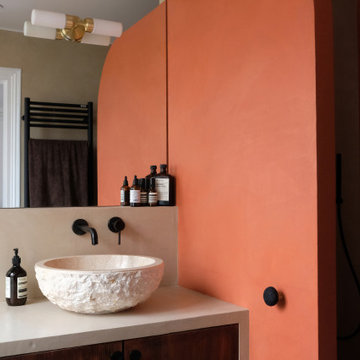
béton ciré
Design ideas for a small classic ensuite bathroom in Paris with brown cabinets, a walk-in shower, beige walls, terracotta flooring, a built-in sink, concrete worktops, multi-coloured floors, an open shower, beige worktops, a wall niche, a single sink, a built in vanity unit and a two-piece toilet.
Design ideas for a small classic ensuite bathroom in Paris with brown cabinets, a walk-in shower, beige walls, terracotta flooring, a built-in sink, concrete worktops, multi-coloured floors, an open shower, beige worktops, a wall niche, a single sink, a built in vanity unit and a two-piece toilet.
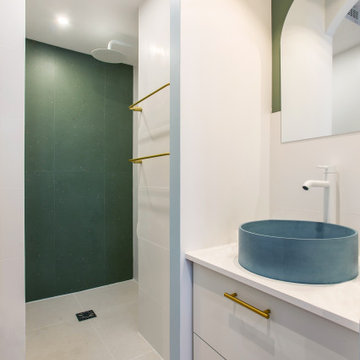
Inspiration for a small modern shower room bathroom with beaded cabinets, white cabinets, an alcove shower, white tiles, ceramic tiles, green walls, ceramic flooring, a built-in sink, laminate worktops, white floors, a hinged door, white worktops, a single sink and a floating vanity unit.
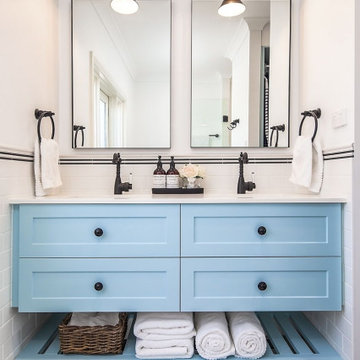
Black and white tile detail on wall and floor; black tapware in this shower niche, bright blue joinery
Inspiration for a small classic ensuite bathroom in Sydney with shaker cabinets, blue cabinets, an alcove shower, a one-piece toilet, white tiles, ceramic tiles, white walls, ceramic flooring, a built-in sink, engineered stone worktops, a hinged door, white worktops, double sinks, a built in vanity unit and multi-coloured floors.
Inspiration for a small classic ensuite bathroom in Sydney with shaker cabinets, blue cabinets, an alcove shower, a one-piece toilet, white tiles, ceramic tiles, white walls, ceramic flooring, a built-in sink, engineered stone worktops, a hinged door, white worktops, double sinks, a built in vanity unit and multi-coloured floors.

Intevento di ristrutturazione di bagno con budget low cost.
Rivestimento a smalto tortora Sikkens alle pareti, inserimento di motivo a carta da parati.
Mobile lavabo nero sospeso.
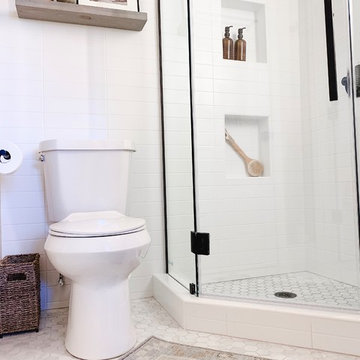
A full bathroom in a small space comes with its own set of challenges; our number one objective was to make it feel larger, airy, and brighter. We wanted to create a desirable, spa-like environment that the homeowners would feel rejuvenated in.
Small Bathroom and Cloakroom with a Built-In Sink Ideas and Designs
6

