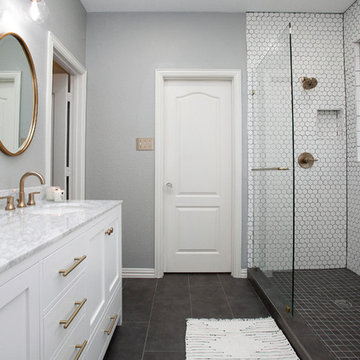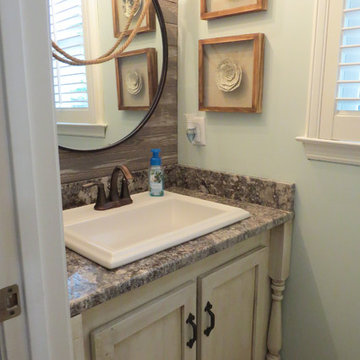Refine by:
Budget
Sort by:Popular Today
1 - 20 of 10,335 photos
Item 1 of 3

We added tongue & groove panelling, wallpaper, a bespoke mirror and painted vanity with marble worktop to the downstairs loo of the Isle of Wight project

Inspiration for a small contemporary cloakroom in London with flat-panel cabinets, blue cabinets, a wall mounted toilet, blue tiles, metro tiles, blue walls, porcelain flooring, a built-in sink, engineered stone worktops, white floors, white worktops and a floating vanity unit.

This mesmerising floor in marble herringbone tiles, echos the Art Deco style with its stunning colour palette. Embracing our clients openness to sustainability, we installed a unique cabinet and marble sink, which was repurposed into a standout bathroom feature with its intricate detailing and extensive storage.

Inspiration for a small contemporary family bathroom in London with beige cabinets, a built-in bath, a shower/bath combination, a wall mounted toilet, blue tiles, matchstick tiles, white walls, a built-in sink, wooden worktops, white floors, a hinged door, beige worktops, a single sink, a built in vanity unit and flat-panel cabinets.

The clients wanted to create a visual impact whilst still ensuring the space was relaxed and useable. The project consisted of two bathrooms in a loft style conversion; a small en-suite wet room and a larger bathroom for guest use. We kept the look of both bathrooms consistent throughout by using the same tiles and fixtures. The overall feel is sensual due to the dark moody tones used whilst maintaining a functional space. This resulted in making the clients’ day-to-day routine more enjoyable as well as providing an ample space for guests.

Small traditional ensuite bathroom in DC Metro with recessed-panel cabinets, grey cabinets, an alcove bath, all types of shower, a one-piece toilet, white tiles, white walls, ceramic flooring, a built-in sink, granite worktops, multi-coloured floors, white worktops, a wall niche, a single sink and a freestanding vanity unit.

Галкина Ольга
Photo of a small scandi ensuite bathroom in Moscow with louvered cabinets, a shower/bath combination, ceramic tiles, beige walls, ceramic flooring, laminate worktops, beige worktops, light wood cabinets, a built-in bath, beige tiles, a built-in sink and beige floors.
Photo of a small scandi ensuite bathroom in Moscow with louvered cabinets, a shower/bath combination, ceramic tiles, beige walls, ceramic flooring, laminate worktops, beige worktops, light wood cabinets, a built-in bath, beige tiles, a built-in sink and beige floors.

A small yet stylish modern bathroom remodel. Double standing shower with beautiful white hexagon tiles & black grout to create a great contrast.Gold round wall mirrors, dark gray flooring with white his & hers vanities and Carrera marble countertop. Gold hardware to complete the chic look.

Jonathan Reece
Inspiration for a small classic shower room bathroom in Portland Maine with medium wood cabinets, an alcove shower, a one-piece toilet, grey tiles, porcelain tiles, porcelain flooring, a built-in sink, engineered stone worktops, brown walls, grey floors and an open shower.
Inspiration for a small classic shower room bathroom in Portland Maine with medium wood cabinets, an alcove shower, a one-piece toilet, grey tiles, porcelain tiles, porcelain flooring, a built-in sink, engineered stone worktops, brown walls, grey floors and an open shower.

This is an example of a small farmhouse shower room bathroom in Atlanta with shaker cabinets, distressed cabinets, blue walls, travertine flooring, a built-in sink and granite worktops.

Так же в квартире расположены два санузла - ванная комната и душевая. Ванная комната «для девочек» декорирована мрамором и выполнена в нежных пудровых оттенках. Санузел для главы семейства - яркий, а душевая напоминает открытый балийский душ в тропических зарослях.

Modern Citi Group helped Andrew and Malabika in their renovation journey, as they sought to transform their 2,400 sq ft apartment in Sutton Place.
This comprehensive renovation project encompassed both architectural and construction components. On the architectural front, it involved a legal combination of the two units and layout adjustments to enhance the overall functionality, create an open floor plan and improve the flow of the residence. The construction aspect of the remodel included all areas of the home: the kitchen and dining room, the living room, three bedrooms, the master bathroom, a powder room, and an office/den.
Throughout the renovation process, the primary objective remained to modernize the apartment while ensuring it aligned with the family’s lifestyle and needs. The design challenge was to deliver the modern aesthetics and functionality while preserving some of the existing design features. The designers worked on several layouts and design visualizations so they had options. Finally, the choice was made and the family felt confident in their decision.
From the moment the permits were approved, our construction team set out to transform every corner of this space. During the building phase, we meticulously refinished floors, walls, and ceilings, replaced doors, and updated electrical and plumbing systems.
The main focus of the renovation was to create a seamless flow between the living room, formal dining room, and open kitchen. A stunning waterfall peninsula with pendant lighting, along with Statuario Nuvo Quartz countertop and backsplash, elevated the aesthetics. Matte white cabinetry was added to enhance functionality and storage in the newly remodeled kitchen.
The three bedrooms were elevated with refinished built-in wardrobes and custom closet solutions, adding both usability and elegance. The fully reconfigured master suite bathroom, included a linen closet, elegant Beckett double vanity, MSI Crystal Bianco wall and floor tile, and high-end Delta and Kohler fixtures.
In addition to the comprehensive renovation of the living spaces, we've also transformed the office/entertainment room with the same great attention to detail. Complete with a sleek wet bar featuring a wine fridge, Empira White countertop and backsplash, and a convenient adjacent laundry area with a renovated powder room.
In a matter of several months, Modern Citi Group has redefined luxury living through this meticulous remodel, ensuring every inch of the space reflects unparalleled sophistication, modern functionality, and the unique taste of its owners.

Just because you have a small space, doesn't mean you can't have the bathroom of your dreams. With this small foot print we were able to fit in two shower heads, two shower benches and hidden storage solutions!

The neighboring guest bath perfectly complements every detail of the guest bedroom. Crafted with feminine touches from the soft blue vanity and herringbone tiled shower, gold plumbing, and antiqued elements found in the mirror and sconces.

Modern Mid-Century style primary bathroom remodeling in Alexandria, VA with walnut flat door vanity, light gray painted wall, gold fixtures, black accessories, subway and star patterned ceramic tiles.

Rénovation complète d'une salle de bain, finition Terrazzo, béton et verrière aux formes arrondies
Small scandi grey and pink shower room bathroom in Lyon with an alcove shower, grey tiles, grey walls, terrazzo flooring, a built-in sink, concrete worktops and a single sink.
Small scandi grey and pink shower room bathroom in Lyon with an alcove shower, grey tiles, grey walls, terrazzo flooring, a built-in sink, concrete worktops and a single sink.

Дизайн проект: Семен Чечулин
Стиль: Наталья Орешкова
This is an example of a small industrial shower room bathroom in Saint Petersburg with flat-panel cabinets, medium wood cabinets, an alcove shower, beige tiles, porcelain tiles, beige walls, porcelain flooring, a built-in sink, wooden worktops, beige floors, a hinged door, brown worktops, a single sink and a freestanding vanity unit.
This is an example of a small industrial shower room bathroom in Saint Petersburg with flat-panel cabinets, medium wood cabinets, an alcove shower, beige tiles, porcelain tiles, beige walls, porcelain flooring, a built-in sink, wooden worktops, beige floors, a hinged door, brown worktops, a single sink and a freestanding vanity unit.

Quick and easy update with to a full guest bathroom we did in conjunction with the owner's suite bathroom with Landmark Remodeling. We made sure that the changes were cost effective and still had a wow factor to them. We did a luxury vinyl plank to save money and did a tiled shower surround with decorative feature to heighten the finish level. We also did mixed metals and an equal balance of tan and gray to keep it from being trendy.

This is an example of a small contemporary ensuite bathroom in Paris with a submerged bath, an alcove shower, mosaic tiles, white walls, cement flooring, a built-in sink, wooden worktops, brown floors, a hinged door, brown worktops and a single sink.

Conception & Rénovation d'une SDB avec création d'une douche à l'italienne & d'une baignoire Ilôt
@kshomedesign
This is an example of a small contemporary ensuite bathroom in Other with dark wood cabinets, a built-in bath, a built-in shower, white tiles, ceramic tiles, green walls, ceramic flooring, a built-in sink, wooden worktops, beige floors, a single sink and a floating vanity unit.
This is an example of a small contemporary ensuite bathroom in Other with dark wood cabinets, a built-in bath, a built-in shower, white tiles, ceramic tiles, green walls, ceramic flooring, a built-in sink, wooden worktops, beige floors, a single sink and a floating vanity unit.
Small Bathroom and Cloakroom with a Built-In Sink Ideas and Designs
1

